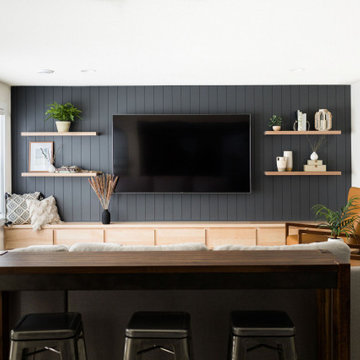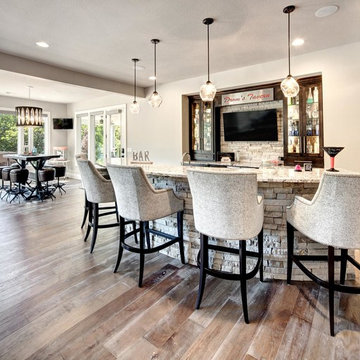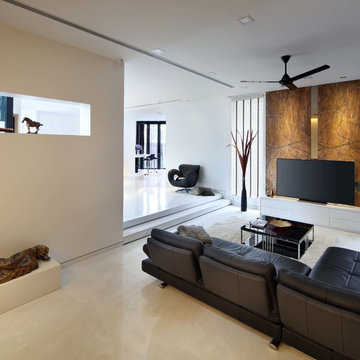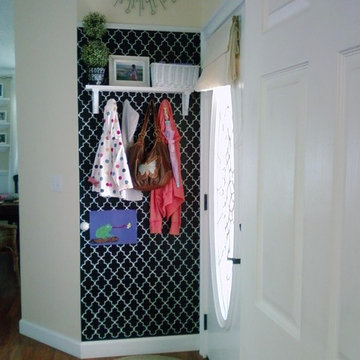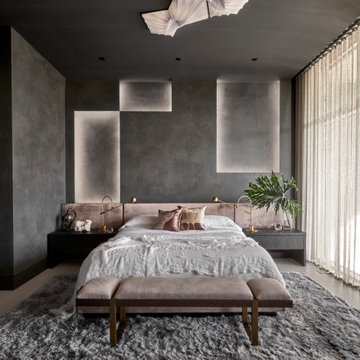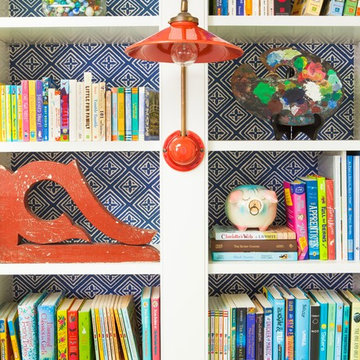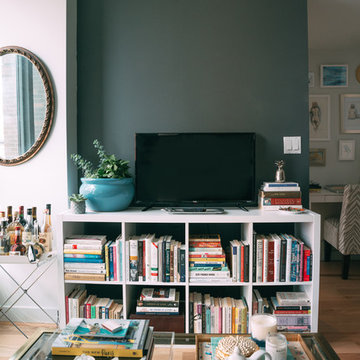Tapet bakom tv: foton, design och inspiration
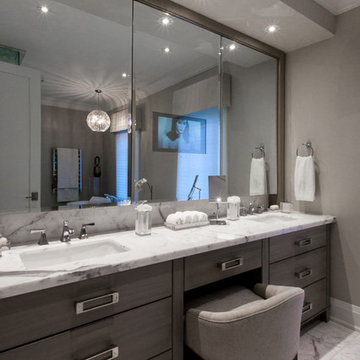
This custom luxe vanity is designed to provide a make-up area with a under-mounted sinks on either side. The TV in mirror provides efficient access to news and weather as needed or merely for background entertainment. For the ultimate in functionality there is storage behind the mirrored vanity doors with additional drawers below and polished nickel hardware to add some reflection and luster along with the crystal ball pendant suspended over the freestanding tub seen at back in the mirror's reflection
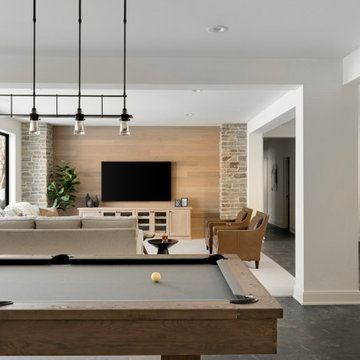
The media space features a light stained white oak built-in paired with gray stonework behind the tv for some added warmth and texture. There is a spacious game area sized perfectly for a pool table.
Hitta den rätta lokala yrkespersonen för ditt projekt
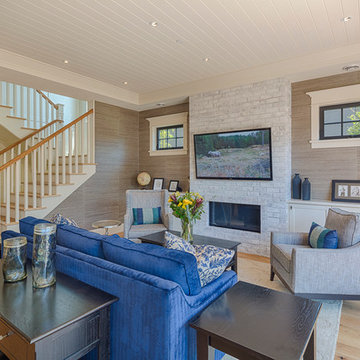
Beyond Beige Interior Design with Tavan Developments | www.beyondbeige.com | Ph: 604-876-3800
Inspiration för mellanstora amerikanska allrum med öppen planlösning, med beige väggar, ljust trägolv, en standard öppen spis, en spiselkrans i tegelsten och en väggmonterad TV
Inspiration för mellanstora amerikanska allrum med öppen planlösning, med beige väggar, ljust trägolv, en standard öppen spis, en spiselkrans i tegelsten och en väggmonterad TV
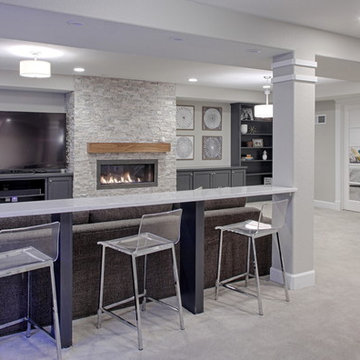
Modern inredning av en mellanstor källare utan fönster, med grå väggar, heltäckningsmatta, en spiselkrans i sten och en bred öppen spis
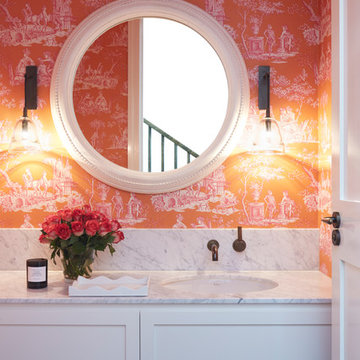
Christine Francis
Klassisk inredning av ett vit vitt toalett, med skåp i shakerstil, vita skåp och orange väggar
Klassisk inredning av ett vit vitt toalett, med skåp i shakerstil, vita skåp och orange väggar
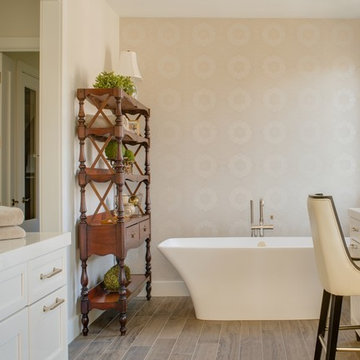
This large master bath is a fresh take on traditional. Recessed panel cabinetry sits on legs, giving the feeling of furniture. The antique etagere balances the modern lines of the freestanding tub.
Architecture by Donald Lococo Architects.
Audio/Video by Bethesda Systems.
Photography © John Cole Photography
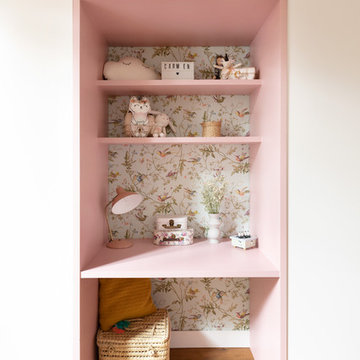
Design Charlotte Féquet
Photos Laura Jacques
Idéer för mellanstora funkis flickrum kombinerat med sovrum och för 4-10-åringar, med rosa väggar, mörkt trägolv och brunt golv
Idéer för mellanstora funkis flickrum kombinerat med sovrum och för 4-10-åringar, med rosa väggar, mörkt trägolv och brunt golv
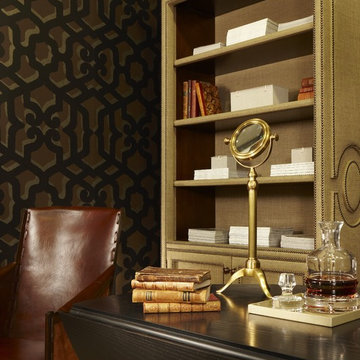
We are proud to have been named Henredon Interior Design Studio’s 2011 Featured Designer. As such, we were asked to create a vignette. Our concept is as follows:
We designed this space for a fictitious college professor living in a very small New York apartment. Since the space is limited, it must be multipurpose and have plenty of storage for his books. He reads, watches TV, and hosts small dinner parties in his home. Bold, dark, and warm describes the Italian wallpaper which gives the petite room much needed “punch.” The fabulous upholstered bookcases provide texture and architecture, while the perforated stainless and glass cylinder adds sculpture and sparkle. Defining the space, the mesh drapery is a backdrop to the sphere-topped storage columns. The clever bookcases integrated around the sofa are a place for books and treasures found abroad. Central to the space, the harvest table is a very flexible piece: need a slim sofa table? Both sides fold down. Invite six for dinner? No problem! Here, it functions as a library table. Photo by Beth Singer.
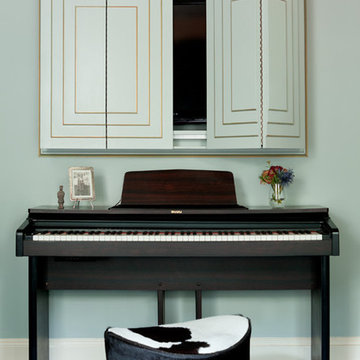
Living room remodel with custom screen, fireplace mantle, television cabinet and open bookcases.
Photo: Emily Gilbert
Inspiration för mellanstora moderna separata vardagsrum, med ett finrum, vita väggar, mellanmörkt trägolv, en standard öppen spis, en spiselkrans i tegelsten och en inbyggd mediavägg
Inspiration för mellanstora moderna separata vardagsrum, med ett finrum, vita väggar, mellanmörkt trägolv, en standard öppen spis, en spiselkrans i tegelsten och en inbyggd mediavägg
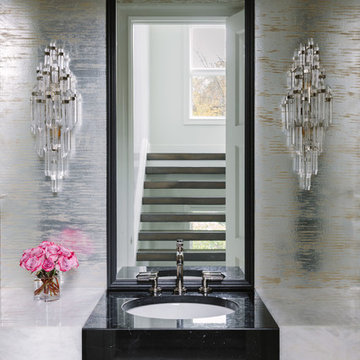
Photo Credit:
Aimée Mazzenga
Bild på ett litet funkis flerfärgad flerfärgat toalett, med flerfärgade väggar och ett undermonterad handfat
Bild på ett litet funkis flerfärgad flerfärgat toalett, med flerfärgade väggar och ett undermonterad handfat
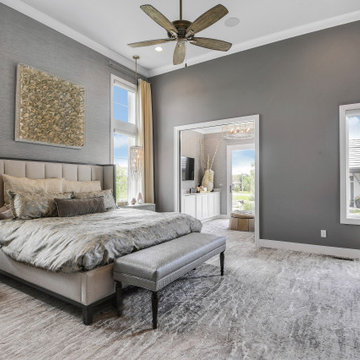
Klassisk inredning av ett huvudsovrum, med grå väggar, heltäckningsmatta, en standard öppen spis och grått golv

This house was built in 1994 and our clients have been there since day one. They wanted a complete refresh in their kitchen and living areas and a few other changes here and there; now that the kids were all off to college! They wanted to replace some things, redesign some things and just repaint others. They didn’t like the heavy textured walls, so those were sanded down, re-textured and painted throughout all of the remodeled areas.
The kitchen change was the most dramatic by painting the original cabinets a beautiful bluish-gray color; which is Benjamin Moore Gentleman’s Gray. The ends and cook side of the island are painted SW Reflection but on the front is a gorgeous Merola “Arte’ white accent tile. Two Island Pendant Lights ‘Aideen 8-light Geometric Pendant’ in a bronze gold finish hung above the island. White Carrara Quartz countertops were installed below the Viviano Marmo Dolomite Arabesque Honed Marble Mosaic tile backsplash. Our clients wanted to be able to watch TV from the kitchen as well as from the family room but since the door to the powder bath was on the wall of breakfast area (no to mention opening up into the room), it took up good wall space. Our designers rearranged the powder bath, moving the door into the laundry room and closing off the laundry room with a pocket door, so they can now hang their TV/artwork on the wall facing the kitchen, as well as another one in the family room!
We squared off the arch in the doorway between the kitchen and bar/pantry area, giving them a more updated look. The bar was also painted the same blue as the kitchen but a cool Moondrop Water Jet Cut Glass Mosaic tile was installed on the backsplash, which added a beautiful accent! All kitchen cabinet hardware is ‘Amerock’ in a champagne finish.
In the family room, we redesigned the cabinets to the right of the fireplace to match the other side. The homeowners had invested in two new TV’s that would hang on the wall and display artwork when not in use, so the TV cabinet wasn’t needed. The cabinets were painted a crisp white which made all of their decor really stand out. The fireplace in the family room was originally red brick with a hearth for seating. The brick was removed and the hearth was lowered to the floor and replaced with E-Stone White 12x24” tile and the fireplace surround is tiled with Heirloom Pewter 6x6” tile.
The formal living room used to be closed off on one side of the fireplace, which was a desk area in the kitchen. The homeowners felt that it was an eye sore and it was unnecessary, so we removed that wall, opening up both sides of the fireplace into the formal living room. Pietra Tiles Aria Crystals Beach Sand tiles were installed on the kitchen side of the fireplace and the hearth was leveled with the floor and tiled with E-Stone White 12x24” tile.
The laundry room was redesigned, adding the powder bath door but also creating more storage space. Waypoint flat front maple cabinets in painted linen were installed above the appliances, with Top Knobs “Hopewell” polished chrome pulls. Elements Carrara Quartz countertops were installed above the appliances, creating that added space. 3x6” white ceramic subway tile was used as the backsplash, creating a clean and crisp laundry room! The same tile on the hearths of both fireplaces (E-Stone White 12x24”) was installed on the floor.
The powder bath was painted and 12x36” Ash Fiber Ceramic tile was installed vertically on the wall behind the sink. All hardware was updated with the Signature Hardware “Ultra”Collection and Shades of Light “Sleekly Modern” new vanity lights were installed.
All new wood flooring was installed throughout all of the remodeled rooms making all of the rooms seamlessly flow into each other. The homeowners love their updated home!
Design/Remodel by Hatfield Builders & Remodelers | Photography by Versatile Imaging
Tapet bakom tv: foton, design och inspiration
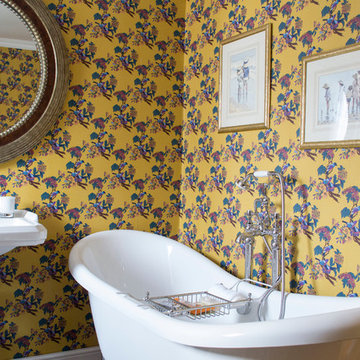
Idéer för vintage badrum, med ett badkar med tassar, flerfärgade väggar och ett piedestal handfat
147
