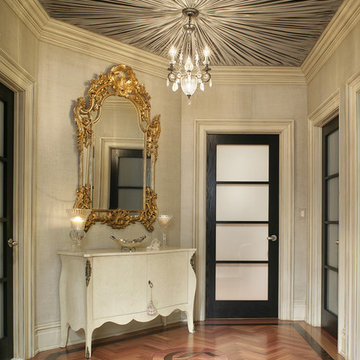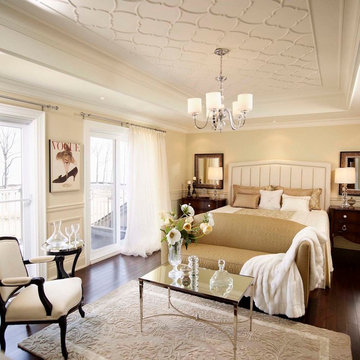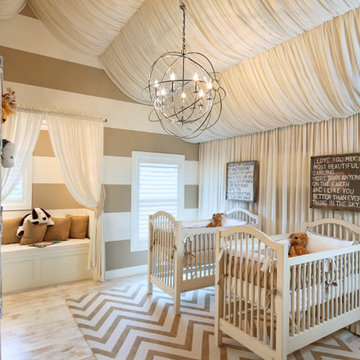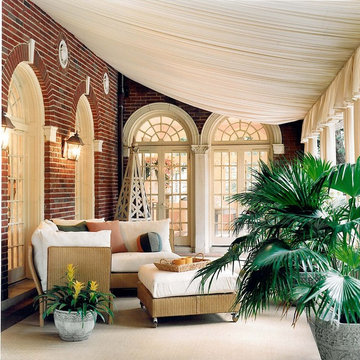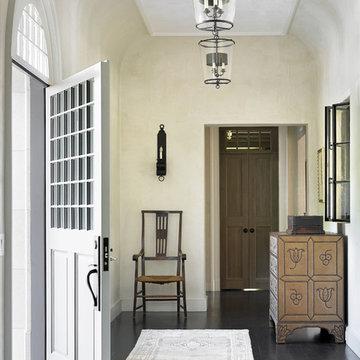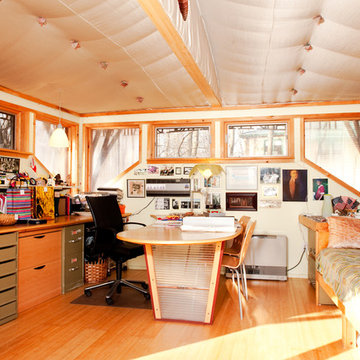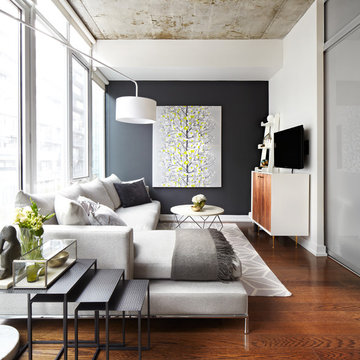Tyg i taket: foton, design och inspiration
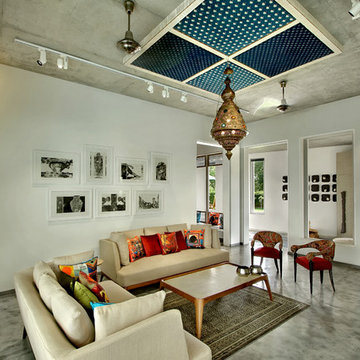
Photography: Tejas Shah
Idéer för ett eklektiskt vardagsrum, med vita väggar och betonggolv
Idéer för ett eklektiskt vardagsrum, med vita väggar och betonggolv
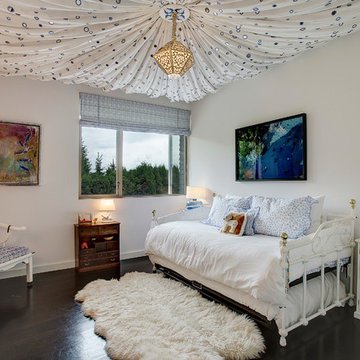
Corey Hage | Hage Creative
Inspiration för ett funkis flickrum kombinerat med sovrum och för 4-10-åringar, med vita väggar och mörkt trägolv
Inspiration för ett funkis flickrum kombinerat med sovrum och för 4-10-åringar, med vita väggar och mörkt trägolv
Hitta den rätta lokala yrkespersonen för ditt projekt
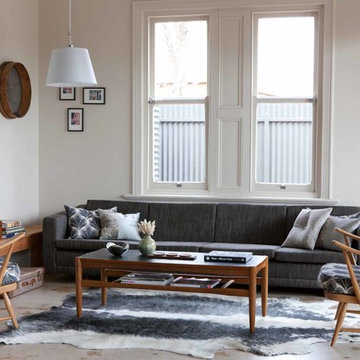
James Knowler
50 tals inredning av ett mellanstort allrum med öppen planlösning, med ett finrum och beige väggar
50 tals inredning av ett mellanstort allrum med öppen planlösning, med ett finrum och beige väggar
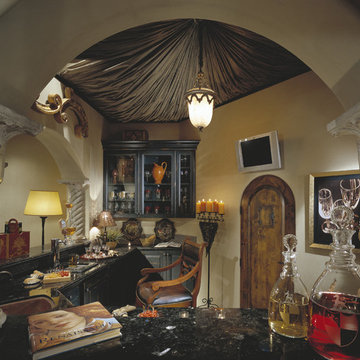
As featured in Arizona Foothills Magazine’s Design Showhouse, this bar christened “Saluté” is a show stopper. Stone columns supporting arched openings, granite countertops, and custom millwork set a strong foundation for this intimate space. The ambience is one of a neighborhood bistro. The crowning touch is a festoon of sheer silk fabric enveloping the ceiling of this residence modeled after a 17th century Italian villa.
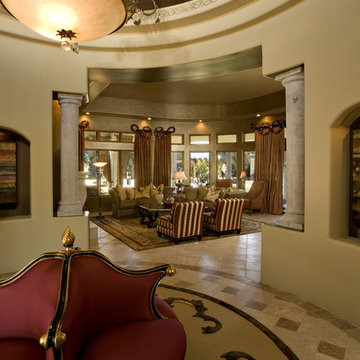
An unusual four-seated settee upholstered in a bold red fabric anchors the rotunda entry of this 10,000 square foot Paradise Valley home. The custom round area rug reflects an elegant silk-pleated fabric ceiling detail. Beyond the foyer, the formal living room is enhanced with unique touches, such as the silk window treatments topped with one-of-a-kind fused glass drapery hardware. The rich red and gold color palette includes an iridescent wall finish achieved in a five-part process. Plush furniture, a baby grand piano, and an adjacent bar make this living room a grand place for entertaining.
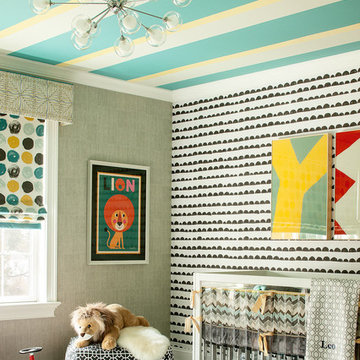
Christian Garibaldi
Idéer för mellanstora funkis könsneutrala babyrum, med flerfärgade väggar och mörkt trägolv
Idéer för mellanstora funkis könsneutrala babyrum, med flerfärgade väggar och mörkt trägolv
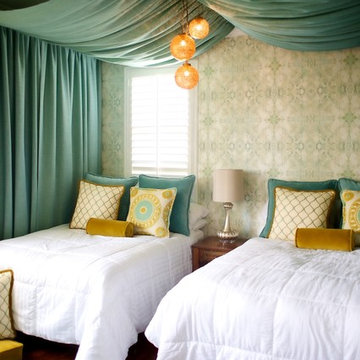
Inspiration för ett mellanstort medelhavsstil gästrum, med flerfärgade väggar och mellanmörkt trägolv
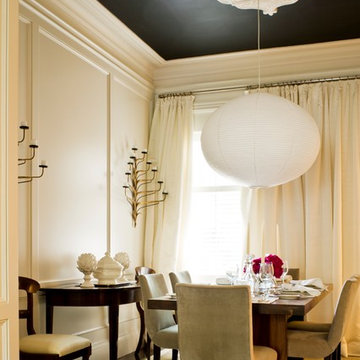
www.myplumdesign.com
Foto på en vintage matplats, med vita väggar och mörkt trägolv
Foto på en vintage matplats, med vita väggar och mörkt trägolv

This beautiful kitchen features cabinets from the Wm Ohs Hampton Classics line.
Rob Klein
Conceptual Kitchens
Indianapolis, IN
Idéer för vintage kök med öppen planlösning, med luckor med infälld panel, vita skåp, vitt stänkskydd, integrerade vitvaror och stänkskydd i marmor
Idéer för vintage kök med öppen planlösning, med luckor med infälld panel, vita skåp, vitt stänkskydd, integrerade vitvaror och stänkskydd i marmor

The new basement is the ultimate multi-functional space. A bar, foosball table, dartboard, and glass garage door with direct access to the back provide endless entertainment for guests; a cozy seating area with a whiteboard and pop-up television is perfect for Mike's work training sessions (or relaxing!); and a small playhouse and fun zone offer endless possibilities for the family's son, James.
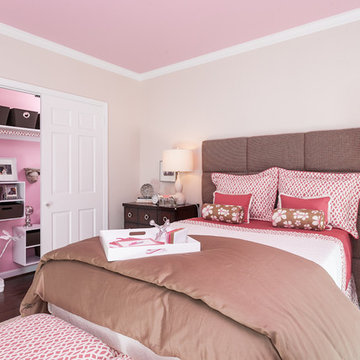
With a palette of warm browns and soft raspberries this room, designed for a teenage girl, is sleek and sophisticated. The modular headboard, fabricated from individually upholstered sections of chocolate chenille, serves as a backdrop for the colorful palette of fabrics used for the bed linens and pillows. Any teenage girl would love to sink into her cool, comfy chair when she needs some down time and pull up an ottoman from the foot of her bed. Or, she can lounge on her bed and admire the clever, interlocking art display on the opposite wall. This transitional room will grow with any girl from her early teens through her college years.
Photo by Craig Westerman
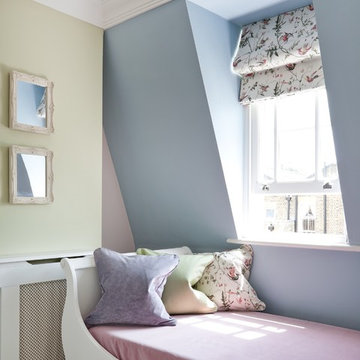
This sleigh bed at the opposite end of the room acts as a sofa or spare bed, and also has a pull-out bed below.
Klassisk inredning av ett stort flickrum kombinerat med sovrum och för 4-10-åringar, med flerfärgade väggar
Klassisk inredning av ett stort flickrum kombinerat med sovrum och för 4-10-åringar, med flerfärgade väggar
Tyg i taket: foton, design och inspiration
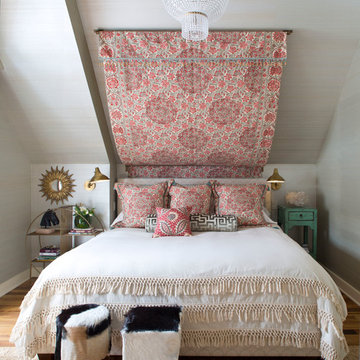
Emily Minton Redfield
Idéer för ett eklektiskt sovrum, med grå väggar och mellanmörkt trägolv
Idéer för ett eklektiskt sovrum, med grå väggar och mellanmörkt trägolv
1
