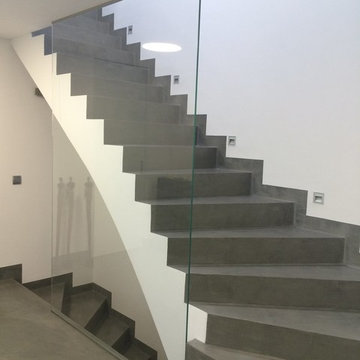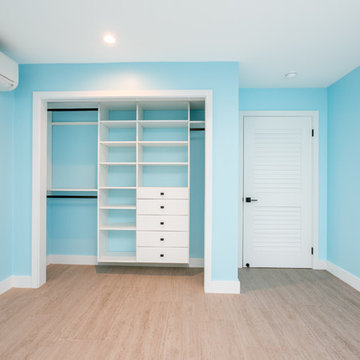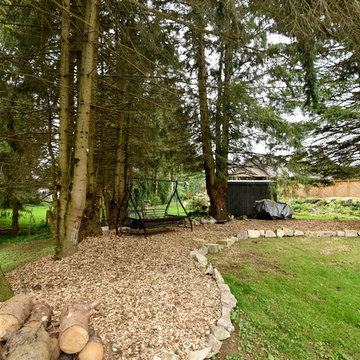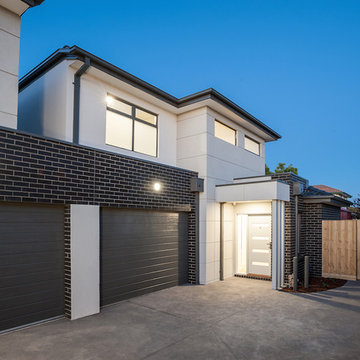Utedass: foton, design och inspiration
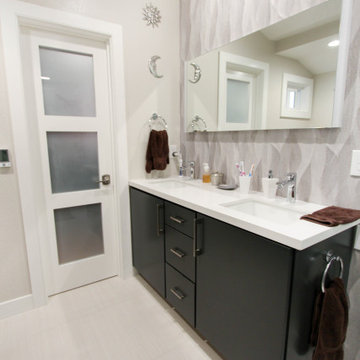
California modern rancher. Blend of warm and cool tones and material balance this space. Outdoor environment is low water use and drought resistant but still has greenery and inviting to hang out.
In the kitchen we removed the walls that made up the tiny closet of a kitchen that was in the corner under the skylight and was able to hide the ceiling height differences at the small desk area and oven cabinets and keep the skylight. The effect is a wide-open concept with the least amount of construction possible.
For the kitchen layout, we created a cozy zone for the chef to work in the corner without any cross traffic, seating area around the outside of the island keeps guest out of the work area but still close and part of the process. The warming drawer in the island positioned for proximity to the "buffet line" at the island when entertaining. On the dining end of the kitchen there is a coffee and wine bar. Coffee bar is hidden behind the metal roll up door, and the wine and liquor bar are to the left and both share the sink in the middle, making it a functional and useful space from the morning until the evening. I like to call this bar "Start and Stop" ha-ha. Even though this space is very open and airy, it has a ton of storage including underneath the seating area at the island and the little workstation, which is open and uncluttered, has lots of storage nestled in the wall and underneath the counter and hides any CPU and wires neatly.
In the master bath, we updated all the colors and finishes in a clean modern European style with large format porcelain tiles and repurposed a small useless closet (with a window in it) to a second vanity for extra counter space and linen storage. Plus, we added storage over the toilet in the water closet and an updated door and casing into the walk-in closet with frosted glass panels so that at night the light in the closet glowing in those panels can act as a night light. (Photo credit; Kitchens of Diablo)
Hitta den rätta lokala yrkespersonen för ditt projekt
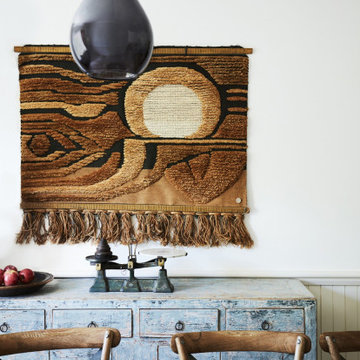
FARM HOUSE relaxed and inspirational
Brief: to create a family home layered with farm-house warmth and style where the owners could relax and be inspired by the surrounding natural landscape. To design an interior that tells a story of rural traditions and rustic charm, delivered within a unique country setting.
The existing urban, red brick, three-bedroom house’s saving grace was a lovely garden overlooking a national park, but it lacked country charm and the interior design was not connected to the verdant, exterior landscape. By layering and revealing textures the house was transformed into a lifestyle abode. Organic structures, rich earthy colours and traditional Australian, English and French Provencal farmhouse elements were blended together with hand-crafted macramés, tapestries and Moroccan rugs. Bespoke pieces were added, creating a relaxed yet sophisticated family mountain retreat.
The old garage under the house was converted into an exterior, resort-style bathroom with recycled, grey-faced sleepers, shiplap cladding and artesian hand-crafted, white-washed brick walls. Bespoke exposed copper plumbing and custom-made hardware, a French provincial galvanised dog bathtub, retro vanity and concealed toilet were incorporated into the design. Exposed ceiling beams and large barn doors added further character and showed off the integrity of the build.
At the side of the house, a large hand-crafted farm gate and fence was created, and four tall, recycled sleeper posts provided the structure for a shade cloth for the new carport. A system of stainless-steel sailing cleats and organic hemp-rope pulleys was designed as a quick release for fire truck access, if required
In the kitchen, new benches and lime-washed floors created a softer palette. Strategically placed lighting was used to create drama and mood and to highlight art pieces and macramé wall-hangings in rustic oranges and earth browns. Three teardrop, smoke-coloured pendants were chosen to accent the refreshed dining room. The joinery wall in the living room was redesigned to house the essential farmhouse fireplace. Open shelves were created to display farmhouse objects and curios that evoke an old-world simple rural life.
Furniture was sourced for its rustic appeal as well as its functionality. French provincial workbenches complete with the original carpenter’s clamps and turn handles were used to make bespoke sideboards. The undercover deck at the rear of the property was restyled with a hint of the exotic. A hand-crafted, vintage Indian daybed, Moroccan floor rugs and a rattan table setting were key pieces.
Concept design, plans, joinery, finishes, furniture and homeware selection, lighting design, exterior bathroom, barn doors, custom-built farm gate and puppy agility course.
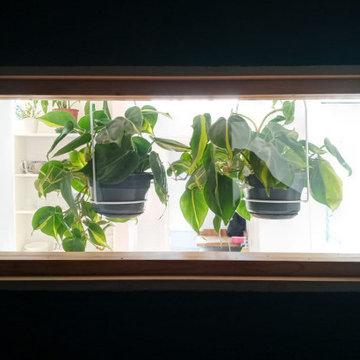
Interior windows were used to draw on natural light framing plant details that give this hidden additional toilet an outdoor feel.
Idéer för att renovera ett funkis hem
Idéer för att renovera ett funkis hem
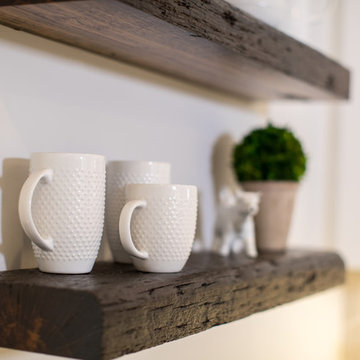
Our customers at Linwood Ave. hired us to complete a full 3-story renovation for their row house, in the ever popular neighborhood of Canton. We were tasked with taking the separate & combined needs of our newly engaged couple, to create a space that didn't feel compromised. For starters, we needed optimal storage, maximal light, and space for entertaining. On the main level we opened up their living/dining/kitchen, but created a mudroom in the back that could store bikes, outdoor equipment, coats, shoes, and every other eyesore that is useful but should not be seen. For the kitchen, we wanted to create a space that was highly functional, and didn't leave the home feeling like another shot-gun row house. By building a wall for the mudroom, it allowed us to utilize both sides of the kitchen while keeping our sight lines open. For their master bathroom we packed in a lot of luxury for a small space. The bathroom included a large shower, double vanity, and separate toilet room. We installed medicine cabinets and built-in storage wherever there was an opportunity. Overall, the end result is an elegant space that the couple has room to grow into, for years to come.
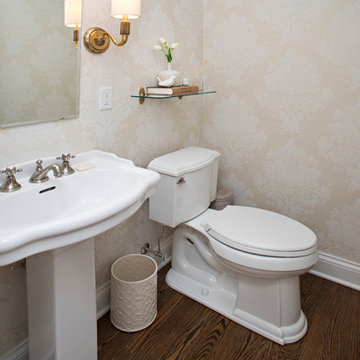
This young couple in Glendale loved their home and their neighborhood, but with three growing children they felt they were running out of space. They began a list of needs which quickly grew after a couple of years. This list helped them to see how they used their current space, but also helped them identify what was lacking.
Their needs list quickly revealed that a two-story addition would be needed to fit all the family’s requirements. With much thought and discussion, a design was created by the Roeser Team in collaboration with Ann Begemann, architect. It was important to the homeowner that the design fit the look of the house. This is always a top priority for Roeser Home Remodeling. We pride ourselves in our finish product appearing as if it had always been there and especially in this remodel, we think we succeeded.
On the list of this family’s needs were to have ample storage space for the three children’s school and sporting equipment. A wider entrance hallway from the garage and the backyard provided a unique place to build custom locker spaces, along with a communication station that will close nice and neat when company is expected. Drawer units also give extra storage and allow for a filing system to keep track of all the paper work that comes home. Extra cabinets above the lockers provide much needed additional storage for out of season belongings. A 12 X 24 S140 tile floor laid in a broken joint pattern provides for easy cleaning of this space and keeps dirty shoes or boots from finding its way into the main living quarters.
The kitchen was at the top of the priority list for this family as well. The existing kitchen was just too small and narrow and did not allow for an eat-in kitchen, or an adequate workspace for the family. Since the homeowner loves to cook, our Roeser Home Remodeling designer came up with a beautiful design plan that allowed for both. The kitchen was moved to the addition, and the existing kitchen was remodeled with a breakfast nook, housing both a custom bench and a table with chairs, along with a pantry and dry bar. This was the perfect plan and now allows the homeowner to have seating and storage for the family and entertaining.
The custom bench was built to match a picture the homeowner had and was custom produced in our own little mill shop. A drawer on both sides of the bench is handy for any extra storage items that the family may need seasonally.
The kitchen quickly became a favorite with the Roeser Home Remodeling Team. With the mix of metals and the many extra features in this space, this kitchen is full of interest as well as function.
The perimeter cabinets are Wellborn Cabinet’s Premier Line, Charleston maple door style with glacier pewter finish. A Kohler Apron Front smart divide sink adds to the design and function of this beautiful kitchen.
A wall mount pot filler hovers above a Wolfe five-burner stove top. The Wellborn hood unit passes the cabinet depth of the upper cabinets and compliments the Wellborn drawer unit underneath. Deeper drawers housed the 36” Wolf, five-burner professional gas stove top and added more storage. The addition of feet to the bottom of the drawer unit along with pushing back the toe kick gives an added detail and look of a furniture piece.
Flanking each end of the perimeter of cabinets are high end appliances. The 42” built-in French Door Sub-Zero Refrigerator/Freezer is left of the sink and concealed by Wellborn appliance panels. The Bosch 800 Series Dishwasher next in line is also concealed by a Wellborn appliance panel. However, the 30” Professional Wolf Oven and the 30” M Series Wolf Professional Convection Steam Oven sparkle with their stainless-steel finishes complimenting the Kohler Artifacts pull-down kitchen faucet, the Kohler Artifacts Pot Filler and the Top Knobs Hardware (Normandy Appliance Pulls in Polished Nickel, Button Faced Knob in Polish Nickel and the Tuscany Small D- Pull in Pewter Antique). A 30” Kitchen-Aid electric warming drawer is concealed by a Wellborn Drawer front and Top Knob hardware.
The Quartzite counter top in Taj Mahal is always an eye-catching feature for this beautiful kitchen. The large space of the island shows off its remarkable beauty. The island stands on its own with a custom design using Wellborn Cabinets Premier Line, Charleston maple door style in a Pebble Java finish, a darker finish cabinet not only serves as a focal point, but also warms the room against its starker contrast. The island houses a Sharp microwave drawer and its hardware is the same Tuscany small D-Pull as the rest of the kitchen, but in a German Bronze finish to compliment the island’s Hudson Valley Orchard Park light in an Aged Brass Finish.
The original half bath was the only bathroom on this floor of the house and the expense to move it was not an option. The location of the bathroom in the middle of the house was problematic. Roeser Home Remodeling solved the problem by creating an opening between the living room and new family room, along with giving the illusion of a small hallway behind the dry bar in the breakfast room. This created a nice space going into the living room and gave the feeling of an open floor plan, providing and a nice private entry to the existing half bath.
Updating the bath with wallpaper, a new Barclay- Stanford Pedestal Sink, a new Portsmouth wide-spread faucet in polished nickel, a new Devonshire comfort height toilet, new towel ring, paper holder, lighting and mirror made this cute little powder room a jewel in its own right!
The family room was also housed in the addition as a family hang-out place for homework, games and movie watching. Two sets of Sierra Pacific 6’0” X 6’8” aluminum clad wood French Sliding Patio Doors were installed to invite the outdoors in. This allowed for natural lighting and an open spacious feel to the room.
A Custom Entertainment Unit built by Roeser Home Remodeling in our mill shop, is the perfect space to house all the family’s television and gaming needs, keeping them neatly stored, but also close at hand.
Opposite of the French Doors is the original opening to the backyard. By keeping the opening and installing beautiful glass doors, it opened the flow of the house to the formal living room. By adding the glass doors, it provided a cozy area for quiet adult conversation while keeping an eye on the children as they play or watch TV.
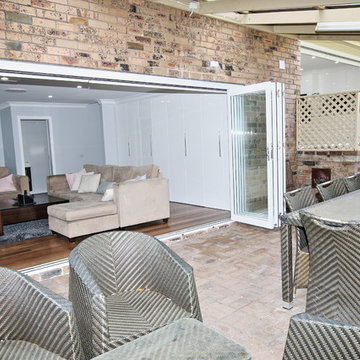
Brian Patterson
Inspiration för ett stort funkis allrum med öppen planlösning, med grå väggar, ljust trägolv, en väggmonterad TV och brunt golv
Inspiration för ett stort funkis allrum med öppen planlösning, med grå väggar, ljust trägolv, en väggmonterad TV och brunt golv
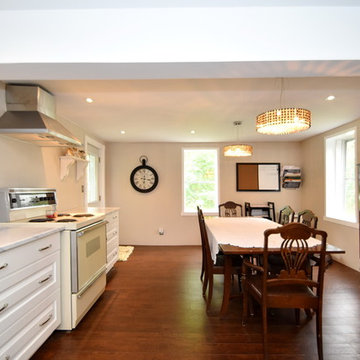
Inredning av ett lantligt mellanstort kök med matplats, med beige väggar, laminatgolv och brunt golv
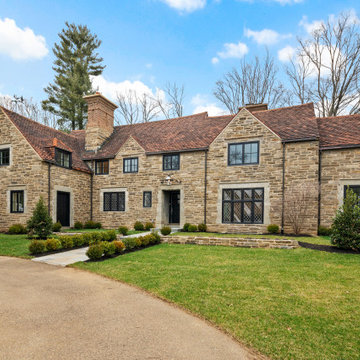
Welcome to the 9401 Meadowbrook Lane, in the heart of the highly sought after Arboretum neighborhood in Chestnut Hill. A true architectural treasure, this exquisite residence has undergone a comprehensive renovation by award winning and renowned custom builder, Blake Development. The definition of a labor of love, you will love every inch of this fabulous home, beautifully sited on one acre. The traditional floor plan, "opened up", offers +-5000 square feet, ideal for today's preferred lifestyle. Features include formal living room with fireplace, dining room and sunroom, all opening onto excellent outdoor spaces, with large flagstone terraces and stone fireplace. Handsome wood paneled library with fireplace is a cozy, quiet hideaway. Gourmet kitchen features custom cabinetry, quartzite countertops and large island, Sub Zero refrigerator/freezer, beverage refrigerator, Wolf range/ovens, hood and microwave, Bosch dishwasher. Adjoining mudroom thoughtfully appointed with custom cubbies and cabinets. Upstairs, four bedrooms and four full baths. Fabulous master suite with 2 walk in closets and separate baths with soaking tub, showers, marble tile, Kohler sinks, toilets and Waterworks fixtures. The lower level offers approximately 1000 square feet additional finished space, including family room with bar, wine cellar, gym, and half bath, just begging for your next party! The finest millwork and hardwood floors throughout. Original leaded windows blend with new Andersen, Wissahickon schist exterior, terra-cotta tile roof with copper gutters and flashing. Heated 2 car garage with new carriage doors. High efficiency Buderus/Bryant HVAC, Advent security system, stereo sound wired 1st floor, master suite and lower level. Extensive mature landscape plan, redesigned by Mary Costello. This is a rare combination of a classic Philadelphia home with all the modern amenities you could wish for, in a coveted location just steps from the Morris Arboretum. *10 year tax abatement approved.
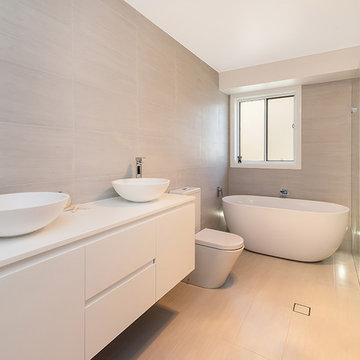
This home on the Central Coast underwent a full interior/exterior renovation. the finished result is simply sleek with a minimalist danish design and all neutral colour-scheme. With classy features this renovation pulls your eyes to the finer details and the timeless design leaves space for easy style changes down the line.
An easy-flow space the indoor-outdoor dining set up perfectly lends itself to entertaining and family life!
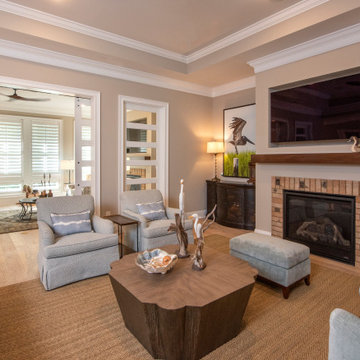
This thoughtful European design is angled with stone, arches, and decorative cupolas. The foyer opens to a spacious study with front views. The island kitchen has a large walk-in pantry and is open to a single dining room. An e-space and powder room offer convenience and the screened porch with skylights is perfect for outdoor entertaining. The great room is cozy with a fireplace and coffered ceiling and offers patio access. The master suite is crowned with a tray ceiling and features dual walk-in closets and vanities, one with extra counter space. A large soaking tub, walk-in shower, and private toilet room complete the master bathroom. This design offers two additional bedrooms, each with a private bathroom and walk-in closet. The three-car garage opens to a vast utility room with ample counter space and sink while a mud room offers storage closets and bench seating. Additional space is available in an upstairs bonus room.
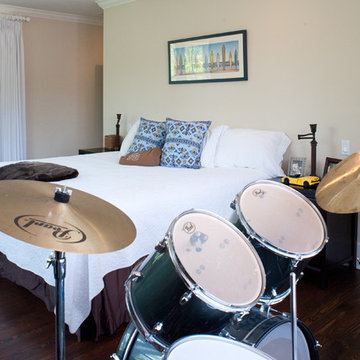
second Master in Main House (Kids room).
Master bathroom with free standing tub and large glass enclosure. Raised platform for shower and toilet. Wainscot panel.
1916 Grove House renovation and addition. 2 story Main House with attached kitchen and converted garage with nanny flat and mud room. connection to Guest Cottage.
Limestone column walkway with Cedar trellis.
Robert Klemm
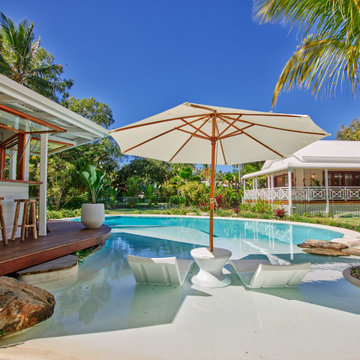
The pool filter room was converted into a cabana bar which now boasts:
• Granite benchtops
• Gas strut awning windows allowing seamless views to the ocean & breezes
• Silky oak timber framed glass windows to match the home
• Solid timber bar ledge
• LED lighting & basket pendant
• Toilet & outdoor shower
• Television
•Gas cooktop & pizza oven
• Ice machine & bar fridge
• Built in cabinetry
• Eves to create shelter from the sun and rain
Pool Area Upgrades:
• Existing pool redesigned and extended to create a beach-edge resort-style pool, doubling itssize 100,000 litres
• New frameless glass pool fencing with black spigots
• Beach edge designed to include coconut palm & water jets
• Pool heater
• NZ White 100% natural pebble
• LED lighting
• Pool equipment relocated to newly designed, functional filter room
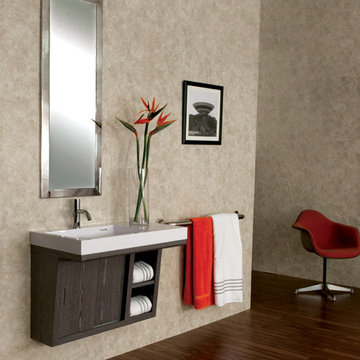
Oklahoma's premier destination for luxury plumbing fixtures, door hardware, cabinet hardware and accessories. Our 4000 square foot showroom in the Charter at May Design Center is a destination for those looking for premier luxury designs not found anywhere else in Oklahoma. We are wholesale to the trade working with trade professionals who desire a distinct look, feel and style not offered by other big box stores and showrooms in the Oklahoma design industry.
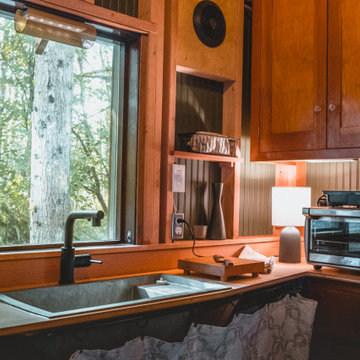
Bild på ett litet rustikt flerfärgad flerfärgat kök, med en nedsänkt diskho, skåp i shakerstil, skåp i mellenmörkt trä, träbänkskiva, stänkskydd i trä, svarta vitvaror, målat trägolv och grönt golv
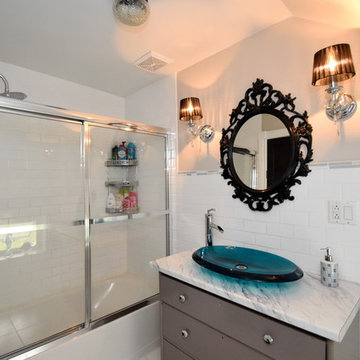
Idéer för att renovera ett mellanstort lantligt vit vitt badrum med dusch, med möbel-liknande, grå skåp, ett badkar i en alkov, en dusch/badkar-kombination, en vägghängd toalettstol, vit kakel, keramikplattor, vita väggar, klinkergolv i porslin, ett fristående handfat, laminatbänkskiva, vitt golv och dusch med skjutdörr
Utedass: foton, design och inspiration
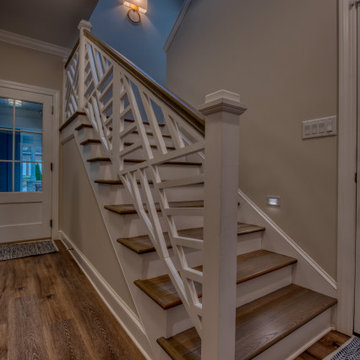
Originally built in 1990 the Heady Lakehouse began as a 2,800SF family retreat and now encompasses over 5,635SF. It is located on a steep yet welcoming lot overlooking a cove on Lake Hartwell that pulls you in through retaining walls wrapped with White Brick into a courtyard laid with concrete pavers in an Ashlar Pattern. This whole home renovation allowed us the opportunity to completely enhance the exterior of the home with all new LP Smartside painted with Amherst Gray with trim to match the Quaker new bone white windows for a subtle contrast. You enter the home under a vaulted tongue and groove white washed ceiling facing an entry door surrounded by White brick.
Once inside you’re encompassed by an abundance of natural light flooding in from across the living area from the 9’ triple door with transom windows above. As you make your way into the living area the ceiling opens up to a coffered ceiling which plays off of the 42” fireplace that is situated perpendicular to the dining area. The open layout provides a view into the kitchen as well as the sunroom with floor to ceiling windows boasting panoramic views of the lake. Looking back you see the elegant touches to the kitchen with Quartzite tops, all brass hardware to match the lighting throughout, and a large 4’x8’ Santorini Blue painted island with turned legs to provide a note of color.
The owner’s suite is situated separate to one side of the home allowing a quiet retreat for the homeowners. Details such as the nickel gap accented bed wall, brass wall mounted bed-side lamps, and a large triple window complete the bedroom. Access to the study through the master bedroom further enhances the idea of a private space for the owners to work. It’s bathroom features clean white vanities with Quartz counter tops, brass hardware and fixtures, an obscure glass enclosed shower with natural light, and a separate toilet room.
The left side of the home received the largest addition which included a new over-sized 3 bay garage with a dog washing shower, a new side entry with stair to the upper and a new laundry room. Over these areas, the stair will lead you to two new guest suites featuring a Jack & Jill Bathroom and their own Lounging and Play Area.
The focal point for entertainment is the lower level which features a bar and seating area. Opposite the bar you walk out on the concrete pavers to a covered outdoor kitchen feature a 48” grill, Large Big Green Egg smoker, 30” Diameter Evo Flat-top Grill, and a sink all surrounded by granite countertops that sit atop a white brick base with stainless steel access doors. The kitchen overlooks a 60” gas fire pit that sits adjacent to a custom gunite eight sided hot tub with travertine coping that looks out to the lake. This elegant and timeless approach to this 5,000SF three level addition and renovation allowed the owner to add multiple sleeping and entertainment areas while rejuvenating a beautiful lake front lot with subtle contrasting colors.
129
