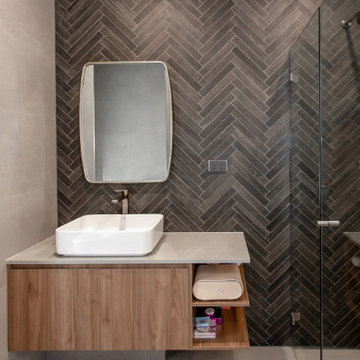Utedass: foton, design och inspiration
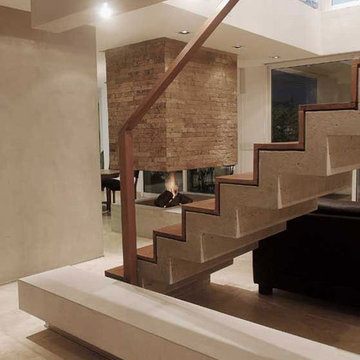
Leloir House (2009)
Project, Works Management and Construction
Location Casco de Leloir Gated Neighborhood, Ituzaingo, Buenos Aires, Argentina
Total Area 400 m²
Photo Eugenio Valentini
This project, tailor-made for its owners, meets the challenge of articulating an image of an Italian villa with a contemporaneous interior design.
On a corner lot, the challenge is solved by proposing a constant interplay between the exterior and the interior. The eye is caught by the charm proposed by large glass windows that show its spacious rooms from the outside and the garden and pool from the inside. The interplay is complemented by a moderate palette of colors that highlights objects and materials.
The slim silhouette of the staircase made of concrete and wood catches the eye as a space reference and the central fireplace, made of Moorish stone, is the main character of the layout, organizing circulation. The spatial treatment of the floors offers a lifestyle that enjoys the whole building.
The classic exterior language takes on more audacious traits on the rear façade, with the incorporation of the mirror still-water on the pool, practically attached to the house, a series of half-covered and covered spaces for family and social functions.
The layout on the ground floor includes the sitting room, with double-height to the rear façade and a gallery connected to it, the kitchen and dining room, separated by the fireplace, a home theater room, toilet and coat room connected to the hall and the master suite, with bathroom, walk-in closet, study and spa area, directly connected to the outdoor pool. On the lot’s secondary façade are the gallery with barbecue, the garages, the laundry, a storage room and a large playroom.
The upper floor includes two full suites for the children located on both sides of the sitting room.

We were excited when the homeowners of this project approached us to help them with their whole house remodel as this is a historic preservation project. The historical society has approved this remodel. As part of that distinction we had to honor the original look of the home; keeping the façade updated but intact. For example the doors and windows are new but they were made as replicas to the originals. The homeowners were relocating from the Inland Empire to be closer to their daughter and grandchildren. One of their requests was additional living space. In order to achieve this we added a second story to the home while ensuring that it was in character with the original structure. The interior of the home is all new. It features all new plumbing, electrical and HVAC. Although the home is a Spanish Revival the homeowners style on the interior of the home is very traditional. The project features a home gym as it is important to the homeowners to stay healthy and fit. The kitchen / great room was designed so that the homewoners could spend time with their daughter and her children. The home features two master bedroom suites. One is upstairs and the other one is down stairs. The homeowners prefer to use the downstairs version as they are not forced to use the stairs. They have left the upstairs master suite as a guest suite.
Enjoy some of the before and after images of this project:
http://www.houzz.com/discussions/3549200/old-garage-office-turned-gym-in-los-angeles
http://www.houzz.com/discussions/3558821/la-face-lift-for-the-patio
http://www.houzz.com/discussions/3569717/la-kitchen-remodel
http://www.houzz.com/discussions/3579013/los-angeles-entry-hall
http://www.houzz.com/discussions/3592549/exterior-shots-of-a-whole-house-remodel-in-la
http://www.houzz.com/discussions/3607481/living-dining-rooms-become-a-library-and-formal-dining-room-in-la
http://www.houzz.com/discussions/3628842/bathroom-makeover-in-los-angeles-ca
http://www.houzz.com/discussions/3640770/sweet-dreams-la-bedroom-remodels
Exterior: Approved by the historical society as a Spanish Revival, the second story of this home was an addition. All of the windows and doors were replicated to match the original styling of the house. The roof is a combination of Gable and Hip and is made of red clay tile. The arched door and windows are typical of Spanish Revival. The home also features a Juliette Balcony and window.
Library / Living Room: The library offers Pocket Doors and custom bookcases.
Powder Room: This powder room has a black toilet and Herringbone travertine.
Kitchen: This kitchen was designed for someone who likes to cook! It features a Pot Filler, a peninsula and an island, a prep sink in the island, and cookbook storage on the end of the peninsula. The homeowners opted for a mix of stainless and paneled appliances. Although they have a formal dining room they wanted a casual breakfast area to enjoy informal meals with their grandchildren. The kitchen also utilizes a mix of recessed lighting and pendant lights. A wine refrigerator and outlets conveniently located on the island and around the backsplash are the modern updates that were important to the homeowners.
Master bath: The master bath enjoys both a soaking tub and a large shower with body sprayers and hand held. For privacy, the bidet was placed in a water closet next to the shower. There is plenty of counter space in this bathroom which even includes a makeup table.
Staircase: The staircase features a decorative niche
Upstairs master suite: The upstairs master suite features the Juliette balcony
Outside: Wanting to take advantage of southern California living the homeowners requested an outdoor kitchen complete with retractable awning. The fountain and lounging furniture keep it light.
Home gym: This gym comes completed with rubberized floor covering and dedicated bathroom. It also features its own HVAC system and wall mounted TV.
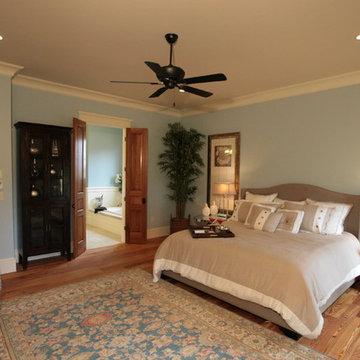
Alabama's first National Association Of Home Builders "Green Certified"home, designed by Bob Chatham and built by Jeremy Friedman.
The cottage includes exposed rafter tails, Cypress board and batten siding with Cedar shake details. This home has 5 spacious bedrooms, 4 bathrooms, a Gourmet Thermador Kitchen, Luxury master suite, Keeping room, Outdoor kitchen and Detached garage with a covered breeze way.
Some of the Green Features include Waterfurnace Geothermal heating and Cooling with Desuperheater to heat Hot Water, Icynene Spray Foam Insulation, Integrity Wood Clad Windows, Reclaimed Heart Pine Flooring, McPhillips Reclaimed Cypress Entry, Reclaimed Pecan Mantle and Beams, Whole House Electrostatic air filter and remote timed ventilation, Vacuflo Central Vacuum, Distributed Audio, Dual Flush Toilets and low flow fixtures, Zip System wall sheathing and roof decking, Advanced Framing Techniques, Native draught tolerant landscaping, and much more.
Hitta den rätta lokala yrkespersonen för ditt projekt
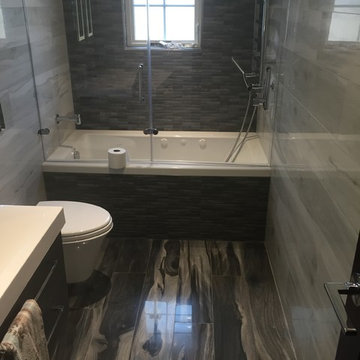
Wood looking porcelain tiles on walls and floor with the combination of carved stone looking porcelain on the tub wall.
Idéer för att renovera ett litet funkis badrum för barn, med en vägghängd toalettstol, porslinskakel, grå väggar och klinkergolv i porslin
Idéer för att renovera ett litet funkis badrum för barn, med en vägghängd toalettstol, porslinskakel, grå väggar och klinkergolv i porslin
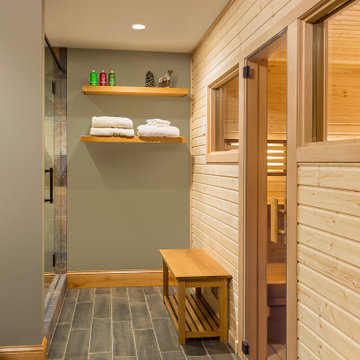
Beautiful Finnleo custom sauna project. The sauna includes the Himalaya rock tower heater with mobile app and BWT (BioWater Technique) and Nordic Spruce and Abachi interior. Adjacent to the sauna is a fitness room with great views to the outdoors, a roomy changing area, shower & bathroom.
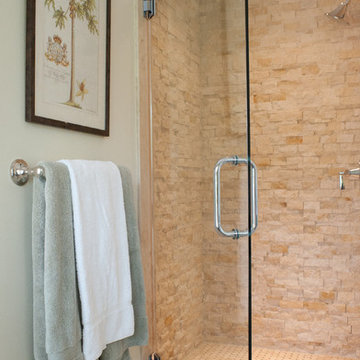
Main House bathroom shower detail. tumbled granite stone wall.
Master bathroom with free standing tub and large glass enclosure. Raised platform for shower and toilet. Wainscot panel.
1916 Grove House renovation and addition. 2 story Main House with attached kitchen and converted garage with nanny flat and mud room. connection to Guest Cottage.
Limestone column walkway with Cedar trellis.
Robert Klemm
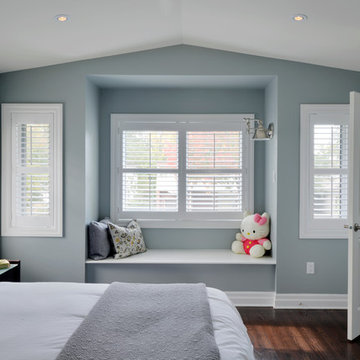
This magnificent project includes: a new front portico; a single car garage addition with entry to a combination mudroom/laundry with storage; a rear addition extending the family room and open concept kitchen as well as adding a guest bedroom; a second storey master suite over the garage beside an inviting, naturally lit reading area; and a renovated bathroom.
The covered front portico with sloped ceiling welcomes visitors to this striking home whose overall design increases functionality, takes advantage of exterior views, integrates indoor/outdoor living and has exceeded customer expectations. The extended open concept family room / kitchen with eating area & pantry has ample glazing. The formal dining room with a built-in serving area, features French pocket doors. A guest bedroom was included in the addition for visiting family members. Existing hardwood floors were refinished to match the new oak hardwood installed in the main floor addition and master suite.
The large master suite with double doors & integrated window seat is complete with a “to die for” organized walk in closet and spectacular 3 pc. ensuite. A large round window compliments an open reading area at the top of the stairs and allows afternoon natural light to wash down the main staircase. The bathroom renovations included 2 sinks, a new tub, toilet and large transom window allowing the morning sun to fill the space with natural light.
FEATURES:
*Sloped ceiling and ample amount of windows in master bedroom
*Custom tiled shower and dark finished cabinets in ensuite
*Low – e , argon, warm edge spacers, PVC windows
*Radiant in-floor heating in guest bedroom and mudroom/laundry area
*New high efficiency furnace and air conditioning
* HRV (Heat Recovery Ventilator)
We’d like to recognize our trade partner who worked on this project:
Catherine Leibe worked hand in hand with Lagois on the kitchen and bathroom design as well as finish selections. E-mail: cleibe@sympatico.ca
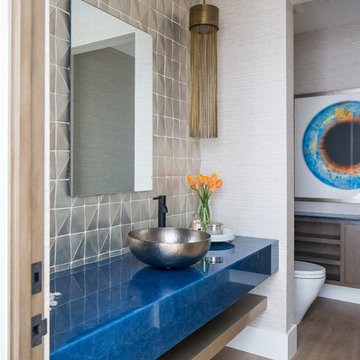
A Mediterranean Modern remodel with luxury furnishings, finishes and amenities.
Interior Design: Blackband Design
Renovation: RS Myers
Architecture: Stand Architects
Photography: Ryan Garvin
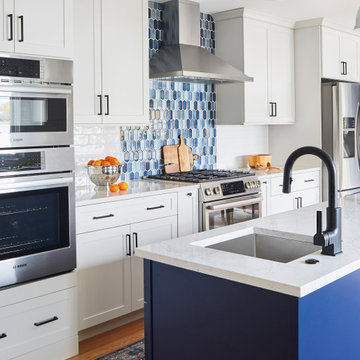
Download our free ebook, Creating the Ideal Kitchen. DOWNLOAD NOW
Lakefront property in the northwest suburbs of Chicago is hard to come by, so when we were hired by this young family with exactly that, we were immediately inspired by not just the unusually large footprint of this 1950’s colonial revival but also the lovely views of the manmade lake it was sited on. The large 5-bedroom home was solidly stuck in the 1980’s, but we saw tons of potential. We started out by updating the existing staircase with a fresh coat of paint and adding new herringbone slate to the entry hall.
The powder room off the entryway also got a refresh - new flooring, new cabinets and fixtures. We ran the new slate right through into this space for some consistency. A fun wallpaper and shiplap trim add a welcoming feel and set the tone for the home.
Next, we tackled the kitchen. Located away from the rest of the first floor, the kitchen felt a little isolated, so we immediately began planning for how to better connect it to the rest of the first floor. We landed on removing the wall between the kitchen and dining room and designed a modified galley style space with separate cooking and clean up zones. The cooking zone consists of the refrigerator, prep sink and cooktop, along with a nice long run of prep space at the island. The cleanup side of the kitchen consists of the main sink and dishwasher. Both areas are situated so that the user can view the lake during prep work and cleanup!
One of the home’s main puzzles was how to incorporate the mudroom and area in front of the patio doors at the back of the house. We already had a breakfast table area, so the space by the patio doors was a bit of a no man’s land. We decided to separate the kitchen proper from what became the new mudroom with a large set of barn doors. That way you can quickly hide any mudroom messes but have easy access to the light coming in through the patio doors as well as the outdoor grilling station. We also love the impact the barn doors add to the overall space.
The homeowners’ first words to us were “it’s time to ditch the brown,” so we did! We chose a lovely blue pallet that reflects the home’s location on the lake which is also vibrant yet easy on the eye. Countertops are white quartz, and the natural oak floor works well with the other honey accents. The breakfast table was given a refresh with new chairs, chandelier and window treatments that frame the gorgeous views of the lake out the back.
We coordinated the slate mudroom flooring with that used in the home’s main entrance for a consistent feel. The storage area consists of open and closed storage to allow for some clutter control as needed.
Next on our “to do” list was revamping the dated brown bar area in the neighboring dining room. We eliminated the clutter by adding some closed cabinets and did some easy updates to help the space feel more current. One snag we ran into here was the discovery of a beam above the existing open shelving that had to be modified with a smaller structural beam to allow for our new design to work. This was an unexpected surprise, but in the end we think it was well worth it!
We kept the colors here a bit more muted to blend with the homeowner’s existing furnishings. Open shelving and polished nickel hardware add some simple detail to the new entertainment zone which also looks out onto the lake!
Next we tackled the upstairs starting with the homeowner’s son’s bath. The bath originally had both a tub shower and a separate shower, so we decided to swap out the shower for a new laundry area. This freed up some space downstairs in what used to be the mudroom/laundry room and is much more convenient for daily laundry needs.
We continued the blue palette here with navy cabinetry and the navy tile in the shower. Porcelain floor tile and chrome fixtures keep maintenance to a minimum while matte black mirrors and lighting add some depth the design. A low maintenance runner adds some warmth underfoot and ties the whole space together.
We added a pocket door to the bathroom to minimize interference with the door swings. The left door of the laundry closet is on a 180 degree hinge to allow for easy full access to the machines. Next we tackled the master bath which is an en suite arrangement. The original was typical of the 1980’s with the vanity outside of the bathroom, situated near the master closet. And the brown theme continued here with multiple shades of brown.
Our first move was to segment off the bath and the closet from the master bedroom. We created a short hall from the bedroom to the bathroom with his and hers walk-in closets on the left and right as well as a separate toilet closet outside of the main bathroom for privacy and flexibility.
The original bathroom had a giant soaking tub with steps (dangerous!) as well as a small shower that did not work well for our homeowner who is 6’3”. With other bathtubs in the home, they decided to eliminate the tub and create an oversized shower which takes up the space where the old tub was located. The double vanity is on the opposite wall and a bench is located under the window for morning conversations and a place to set a couple of towels.
The pallet in here is light and airy with a mix of blond wood, creamy porcelain and marble tile, and brass accents. A simple roman shade adds some texture and it’s top-down mechanism allows for light and privacy.
This large whole house remodel gave our homeowners not only the ability to maximize the potential of their home but also created a lovely new frame from which to view their fabulous lake views.
Designed by: Susan Klimala, CKD, CBD
Photography by: Michael Kaskel
For more information on kitchen and bath design ideas go to: www.kitchenstudio-ge.com
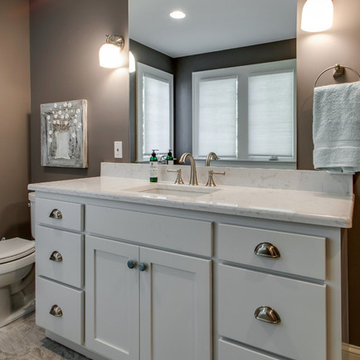
Showcase by Agent
Inspiration för ett mellanstort vintage en-suite badrum, med ett undermonterad handfat, skåp i shakerstil, grå skåp, bänkskiva i kvarts, ett fristående badkar, en dusch i en alkov, en toalettstol med separat cisternkåpa, grå kakel, porslinskakel, bruna väggar och klinkergolv i keramik
Inspiration för ett mellanstort vintage en-suite badrum, med ett undermonterad handfat, skåp i shakerstil, grå skåp, bänkskiva i kvarts, ett fristående badkar, en dusch i en alkov, en toalettstol med separat cisternkåpa, grå kakel, porslinskakel, bruna väggar och klinkergolv i keramik
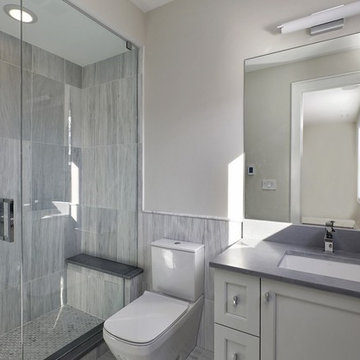
1313- 12 Cliff Road, Highland Park, IL, This new construction lakefront home exemplifies modern luxury living at its finest. Built on the site of the original 1893 Ft. Sheridan Pumping Station, this 4 bedroom, 6 full & 1 half bath home is a dream for any entertainer. Picturesque views of Lake Michigan from every level plus several outdoor spaces where you can enjoy this magnificent setting. The 1st level features an Abruzzo custom chef’s kitchen opening to a double height great room.
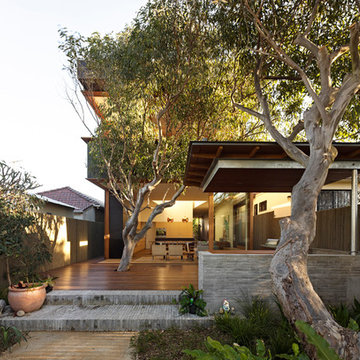
(c) Peter Bennetts
Modern inredning av ett mellanstort svart hus, med två våningar, tegel och platt tak
Modern inredning av ett mellanstort svart hus, med två våningar, tegel och platt tak
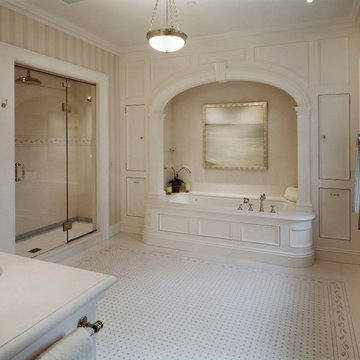
HOBI Award 2013 - Winner - Best Out of State Custom Home
HOBI Award 2013 - Winner - Best Outdoor Living Environment
athome A-List Award 2013 - Finalist - Residential Architecture < 7,000 sq. ft.
NY Cottages and Gardens Innovation in Design Award - Finalist - Architecture
Charles Hilton Architects
Photography: Woodruff Brown
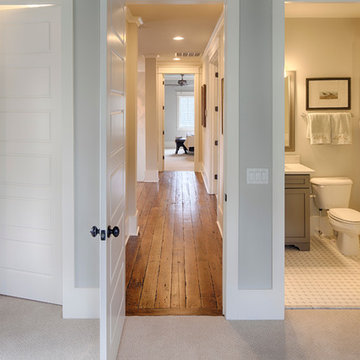
This well-proportioned two-story design offers simplistic beauty and functionality. Living, kitchen, and porch spaces flow into each other, offering an easily livable main floor. The master suite is also located on this level. Two additional bedroom suites and a bunk room can be found on the upper level. A guest suite is situated separately, above the garage, providing a bit more privacy.
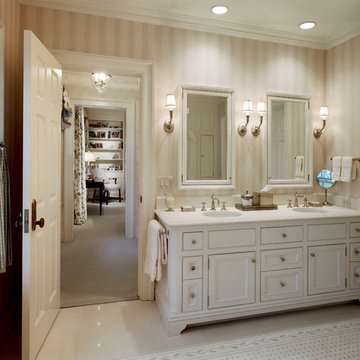
HOBI Award 2013 - Winner - Best Out of State Custom Home
HOBI Award 2013 - Winner - Best Outdoor Living Environment
athome A-List Award 2013 - Finalist - Residential Architecture < 7,000 sq. ft.
NY Cottages and Gardens Innovation in Design Award - Finalist - Architecture
Charles Hilton Architects
Photography: Woodruff Brown
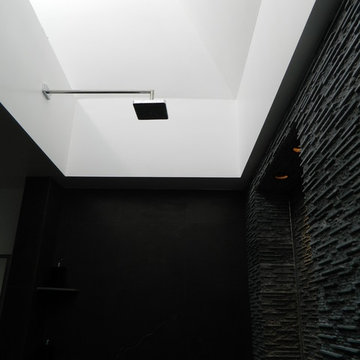
Bali Inspired Bathroom. The bathroom includes an 8ft skylight, waterfall, rain head shower, river rock, hidden shower drain, limestone, teak finishes, wall mounted toilet
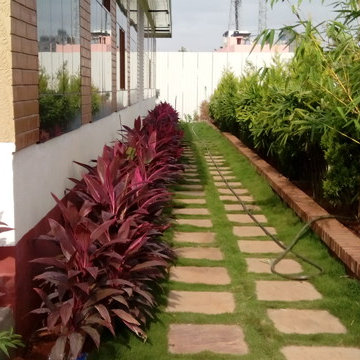
Urban Estates Team- http://www.urbanscapesindia.com
Project Name: LAA Moonstone
Location: Electronic City – Phase 1
LAA Developers brings to you an ultra modern residential project ‘LAA Moonstone‘. The project is located at Electronic City, Bangalore. It offers 2 & 3 BHK residential apartments. Apartment area ranges from 1155 to 2055 sq.ft. The project offers outstanding creative architecture, excellent light and ventilation, with no common walls. The project offers world class amenities with best specifications.
Features
Total land extent: 2 Acres
Total apartments: 120 units
Stilt car parking,G+3 upper floors
4 blocks
64 units of 2 BHK
56 units of 3 BHK
Pile foundation (20ft depth)
Spacious Balconies Minimum 6 feet wide
Corner Property North side
40 Feet Road, West side 50 Feet Road.
Excellent location in heart of Electronic city Phase I
Time bound completion
No common walls in between flats except corridor
Amenities
Children’s play area
Swimming pool
Provision for Super market
Security room with servants toilet in car parking area
8 to 10 Entry Gates
2 Securities for Each Block
Round the clock security and CCTV surveillance
Water Treatment Plant
Sewage Treatment Plant
13 Bore Wells & Duel Plumbing System
Rain Water Harvesting
Gravity Water Distribution System
No Common Walls
Vaastu compliant
Remote controlled lighting system for living and dinning
Mosquito Mesh for all Windows
12 Capacity Passenger Lift for each Block
Extensively landscaped
2 bore-well for each block
Standby Generator backup for each flat
4 Lift OTIS OR Equivalent
Car parking with all pillar Stone cladding
Car parking flooring with Rough Granite finish
4 and 2 Wheeler covered car parking in stilt floor
Visitors parking
Additional Car Parks (First come first serve basis)
Internal Modification facilities at early stages subject to feasibility
Multi specialty gym
All round garden
Pump sump and separate over head tank for each block
2 Separate tank provision for corporation and bore-well water in Each Block
Cauvery Water
Water Softener
Compound wall with stone cladding and Red brick
Multipurpose room
Unit types
2 BHK: 1155 sq.ft – 1420 sq.ft
3 BHK: 1600 sq.ft – 2055 sq.ft
Project Completion: December 2015
Launch price: Rs. 4750 per sq.ft [Contact us for PRE-LAUNCH prices! HURRY!!!]
Price
2 BHK: Rs. 67.03 Lacs
3 BHK: Rs. 89.67 Lacs
Price is inclusive of cark park, KEB, BWSSB & Sanitary, One year maintenance, VAT & ST.
Registration is extra..
For more details on the project, kindly visit http://www.laamoonstone.com
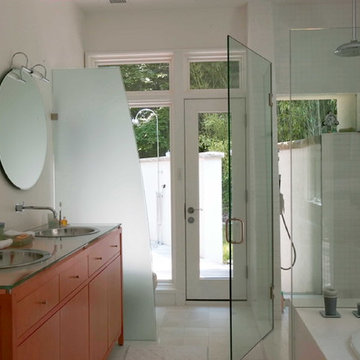
Bathroom features a glass shower stall, and door to outside shower.
Exempel på ett mellanstort modernt en-suite badrum, med släta luckor, röda skåp, en hörndusch, vita väggar, klinkergolv i porslin, ett nedsänkt handfat, bänkskiva i glas, vitt golv och dusch med gångjärnsdörr
Exempel på ett mellanstort modernt en-suite badrum, med släta luckor, röda skåp, en hörndusch, vita väggar, klinkergolv i porslin, ett nedsänkt handfat, bänkskiva i glas, vitt golv och dusch med gångjärnsdörr
Utedass: foton, design och inspiration
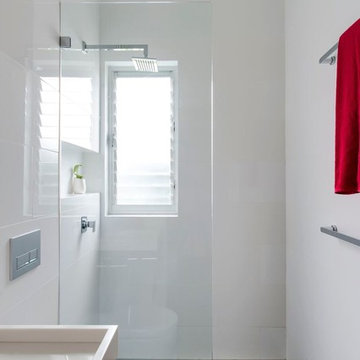
Five Dock Project | Full House Renovation
Integrating the old with the new, this projects found us adding a modern extension to the back end and second storey of the home whilst keeping the look and feel seamless.
BATHROOM
White gloss wall tiles
Dark grey floor tiles
Stainless steel hardware and strip drains
Wall mount toilet
Wall mount white basin
BUILD
Liebke Projects
DESIGN (Bathroom) Minosa
IMAGES
Nicole England
76
