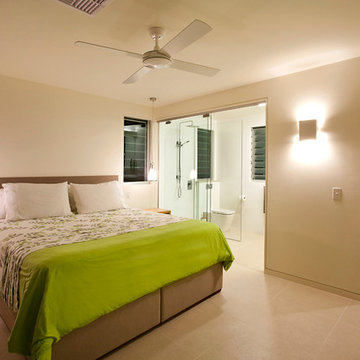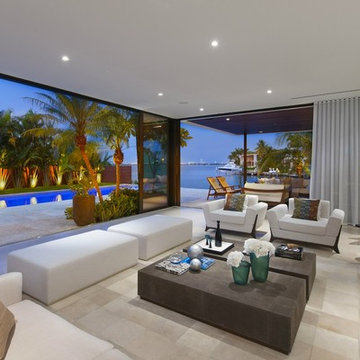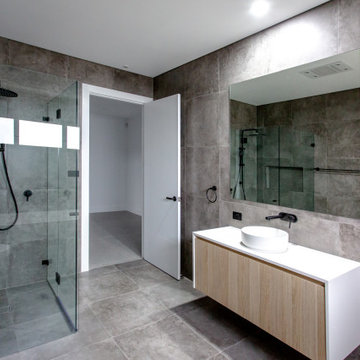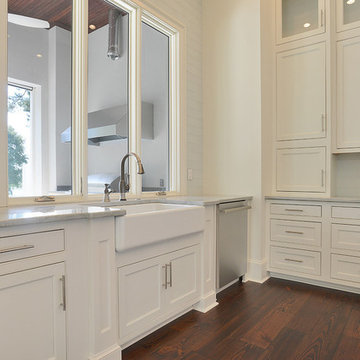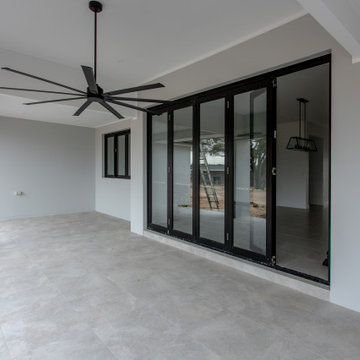Utedass: foton, design och inspiration
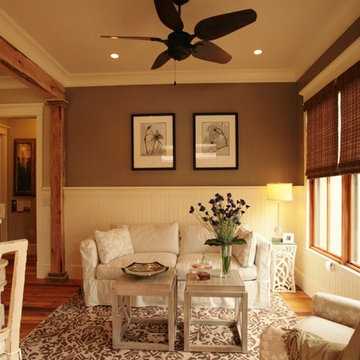
Alabama's first National Association Of Home Builders "Green Certified"home, designed by Bob Chatham and built by Jeremy Friedman.
The cottage includes exposed rafter tails, Cypress board and batten siding with Cedar shake details. This home has 5 spacious bedrooms, 4 bathrooms, a Gourmet Thermador Kitchen, Luxury master suite, Keeping room, Outdoor kitchen and Detached garage with a covered breeze way.
Some of the Green Features include Waterfurnace Geothermal heating and Cooling with Desuperheater to heat Hot Water, Icynene Spray Foam Insulation, Integrity Wood Clad Windows, Reclaimed Heart Pine Flooring, McPhillips Reclaimed Cypress Entry, Reclaimed Pecan Mantle and Beams, Whole House Electrostatic air filter and remote timed ventilation, Vacuflo Central Vacuum, Distributed Audio, Dual Flush Toilets and low flow fixtures, Zip System wall sheathing and roof decking, Advanced Framing Techniques, Native draught tolerant landscaping, and much more.
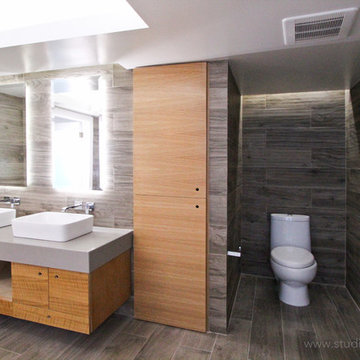
This bathroom was planned to be one big open wet room that is easy to maintain, it captures a spa feel and brings the light from the outdoor without sacrificing privacy.
Jhoiey Ramirez & Doug Archer
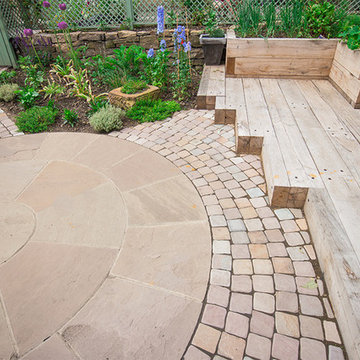
Nestled within the Pennines, it’s hard to believe this idyllic country garden was once a public toilet. Demolished a few years ago, the land had been left neglected and was in serious need of refurbishment.
We were asked to create a contemporary cottage garden, which was still in keeping with the rustic, rural architecture surrounding.
We achieved this by adopting a heritage colour scheme. Foxgloves, allium and delphinium add subtle splashes of purple to the luscious flower borders.
The stone patio and paths compliment the traditional oak decking and raised vegetables beds, while also adding texture. The addition of bright pots and painted lattice fence enhance this vibrant space as well as making interesting features.
This once disused plot has now been transformed into a tranquil garden, which is modern yet perfectly harmonising with the surrounding cottages.
Hitta den rätta lokala yrkespersonen för ditt projekt
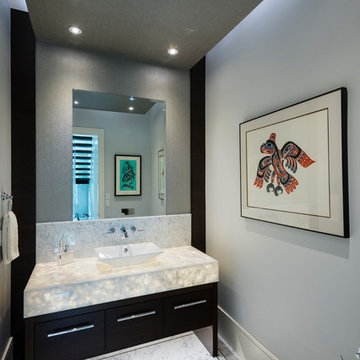
The objective was to create a warm neutral space to later customize to a specific colour palate/preference of the end user for this new construction home being built to sell. A high-end contemporary feel was requested to attract buyers in the area. An impressive kitchen that exuded high class and made an impact on guests as they entered the home, without being overbearing. The space offers an appealing open floorplan conducive to entertaining with indoor-outdoor flow.
Due to the spec nature of this house, the home had to remain appealing to the builder, while keeping a broad audience of potential buyers in mind. The challenge lay in creating a unique look, with visually interesting materials and finishes, while not being so unique that potential owners couldn’t envision making it their own. The focus on key elements elevates the look, while other features blend and offer support to these striking components. As the home was built for sale, profitability was important; materials were sourced at best value, while retaining high-end appeal. Adaptations to the home’s original design plan improve flow and usability within the kitchen-greatroom. The client desired a rich dark finish. The chosen colours tie the kitchen to the rest of the home (creating unity as combination, colours and materials, is repeated throughout).
Photos- Paul Grdina
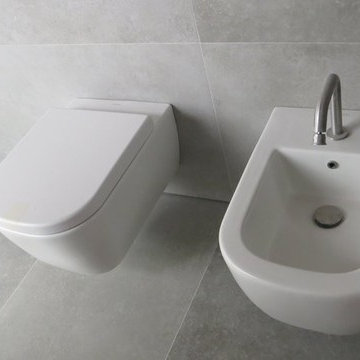
Idéer för ett mellanstort modernt en-suite badrum, med ett väggmonterat handfat, möbel-liknande, skåp i mellenmörkt trä, bänkskiva i kvarts, ett fristående badkar, en öppen dusch, en vägghängd toalettstol, grå kakel, cementkakel, grå väggar och klinkergolv i keramik
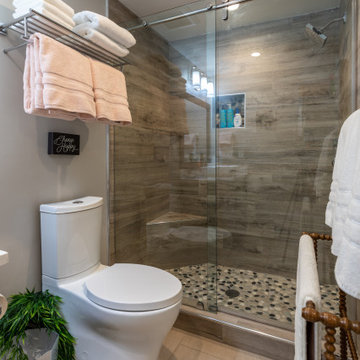
This four-story townhome in the heart of old town Alexandria, was recently purchased by a family of four.
The outdated galley kitchen with confined spaces, lack of powder room on main level, dropped down ceiling, partition walls, small bathrooms, and the main level laundry were a few of the deficiencies this family wanted to resolve before moving in.
Starting with the top floor, we converted a small bedroom into a master suite, which has an outdoor deck with beautiful view of old town. We reconfigured the space to create a walk-in closet and another separate closet.
We took some space from the old closet and enlarged the master bath to include a bathtub and a walk-in shower. Double floating vanities and hidden toilet space were also added.
The addition of lighting and glass transoms allows light into staircase leading to the lower level.
On the third level is the perfect space for a girl’s bedroom. A new bathroom with walk-in shower and added space from hallway makes it possible to share this bathroom.
A stackable laundry space was added to the hallway, a few steps away from a new study with built in bookcase, French doors, and matching hardwood floors.
The main level was totally revamped. The walls were taken down, floors got built up to add extra insulation, new wide plank hardwood installed throughout, ceiling raised, and a new HVAC was added for three levels.
The storage closet under the steps was converted to a main level powder room, by relocating the electrical panel.
The new kitchen includes a large island with new plumbing for sink, dishwasher, and lots of storage placed in the center of this open kitchen. The south wall is complete with floor to ceiling cabinetry including a home for a new cooktop and stainless-steel range hood, covered with glass tile backsplash.
The dining room wall was taken down to combine the adjacent area with kitchen. The kitchen includes butler style cabinetry, wine fridge and glass cabinets for display. The old living room fireplace was torn down and revamped with a gas fireplace wrapped in stone.
Built-ins added on both ends of the living room gives floor to ceiling space provides ample display space for art. Plenty of lighting fixtures such as led lights, sconces and ceiling fans make this an immaculate remodel.
We added brick veneer on east wall to replicate the historic old character of old town homes.
The open floor plan with seamless wood floor and central kitchen has added warmth and with a desirable entertaining space.
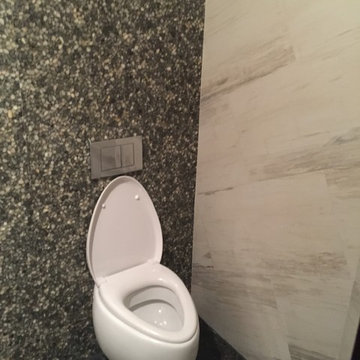
Riverstone wall
Inspiration för ett litet funkis badrum med dusch, med en vägghängd toalettstol, grå kakel, grå väggar och klinkergolv i porslin
Inspiration för ett litet funkis badrum med dusch, med en vägghängd toalettstol, grå kakel, grå väggar och klinkergolv i porslin
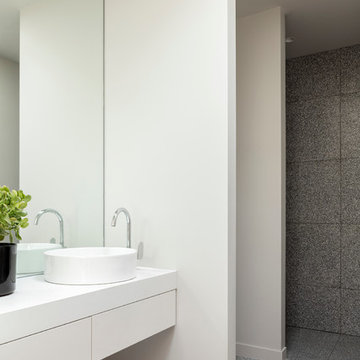
The SSK Residence involved the renovation and extension to a single storey Californian Bungalow in Caulfield North.
In order to unlock the under-utilised and removed back yard of the North facing suburban block a new wing was proposed to allow the main living and dining areas to engage directly with the back yard and free up space in the existing house for additional bedrooms, bathrooms and storage.
The extension took the form of a north facing barn that allowed the large room to be visually, yet unobtrusively divided into the two functional zones; living and dining.
The ceilings that frame the 2 spaces allowed the extension to be nestled into the corner of the site against the side boundary to maximise the outdoor area and prevent over shadowing to the southern neighbours back yard.
Photographer: Jack Lovell
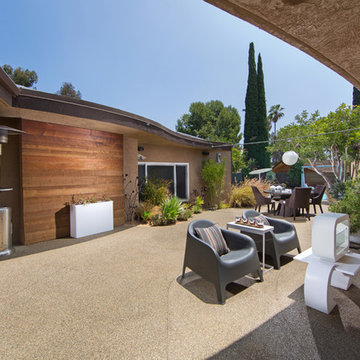
Photo Credit: Sign On San Diego.
Sliding doors lead into the beautiful back courtyard. Resurfaced with Pebble-Tec finish and accentuated by gorgeous Mengaris wood, a contemporary outdoor fireplace, and a pass-through area from the kitchen, this is a prime location for relaxing and entertaining.
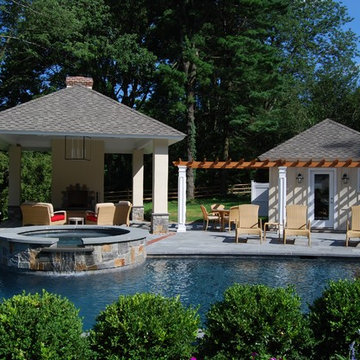
Pool house with changing area, bathroom with exterior shower and kitchenette. Pavilion with outdoor fireplace. Pergola connecting pool house and pavilion. Project located in Villanova, Montgomery County, PA.
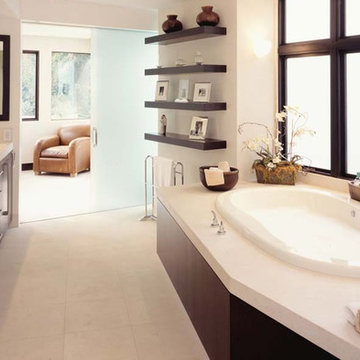
The designers have achieved an organic feeling of light, warmth, and openness through careful choice of materials and use of light and space.
Backlit, sandblasted-glass cabinet doors are set in dark-stained custom oak cabinetry, creating high contrast in the 17 x 22-square-foot kitchen. The ample, soft light casts a warm glow on the new Viking stainless-steel appliances. The wenge-like dark wood continued in a desk alcove, baseboard molding, picture frame, and door frame provides a rich contrast to pale oak floors and Cesarstone composite countertops and backsplash. (Less porous than limestone, Cesarstone was chosen for its durability in this high-use area.)
Removing the wall to the dining room opened up the space, giving it the feeling of a great room while at the same time allowing in additional outdoor light. An island with built-in wine cooler to accommodate the owners’ extensive wine collection offers an ingenious, multi-purpose space-saving solution and provides a seamless transition to the dining area. Diffused glass is used to obscure the bottles.
The master bath echoes the kitchen detailing. Rich contrast is again achieved through dark-stained oak cabinetry, framed mirrors and floating shelves juxtaposed against limestone floors and countertops. Durable, fire-etched glass windows adjacent to the bathtub allow the room to be flooded with natural light while providing necessary privacy. Fire-etched glass also encloses the toilet. An illusion of extra space and feeling of openness is created with a clear glass shower enclosure at one end and fire-etched glass doors at the other end that open up to a sitting room.
Location
Los Angeles, California
Principal Architects
Robin Donaldson AIA
Russell Shubin AIA
Photographer
James Gabbard
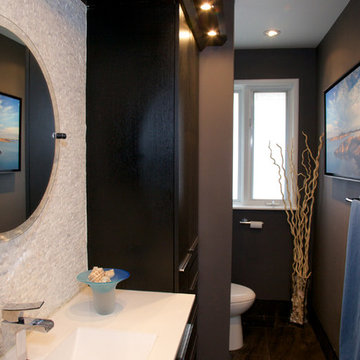
Even in tight spaces, art work plays a key role. By using the mirror, this panoramic landscape appears as a window to the great outdoors!
Inredning av ett modernt mellanstort vit vitt en-suite badrum, med släta luckor, skåp i mörkt trä, bänkskiva i akrylsten, ett platsbyggt badkar, en toalettstol med separat cisternkåpa, klinkergolv i porslin, en dusch/badkar-kombination, grå kakel, stenkakel, grå väggar, ett integrerad handfat, brunt golv och dusch med duschdraperi
Inredning av ett modernt mellanstort vit vitt en-suite badrum, med släta luckor, skåp i mörkt trä, bänkskiva i akrylsten, ett platsbyggt badkar, en toalettstol med separat cisternkåpa, klinkergolv i porslin, en dusch/badkar-kombination, grå kakel, stenkakel, grå väggar, ett integrerad handfat, brunt golv och dusch med duschdraperi
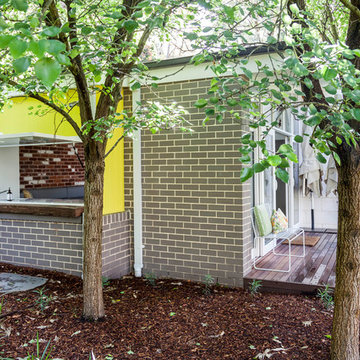
Fabulous extra space as the family grows is this studio situated in the rear garden. Perfect for teenage sleepovers or for parents to escape to watch sports. The studio features an open space with a kitchenette, brick feature wall and a servery window and a shower and toilet.
Photographer: Matthew Forbes
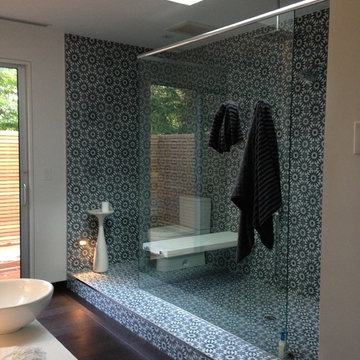
Step up shower and toilet platform. Open shower plan with no door. Low glare step lights.
Idéer för att renovera ett stort 50 tals en-suite badrum, med en öppen dusch, en toalettstol med separat cisternkåpa, blå kakel, cementkakel, vita väggar, mörkt trägolv, ett piedestal handfat, bänkskiva i akrylsten, blått golv och med dusch som är öppen
Idéer för att renovera ett stort 50 tals en-suite badrum, med en öppen dusch, en toalettstol med separat cisternkåpa, blå kakel, cementkakel, vita väggar, mörkt trägolv, ett piedestal handfat, bänkskiva i akrylsten, blått golv och med dusch som är öppen
Utedass: foton, design och inspiration
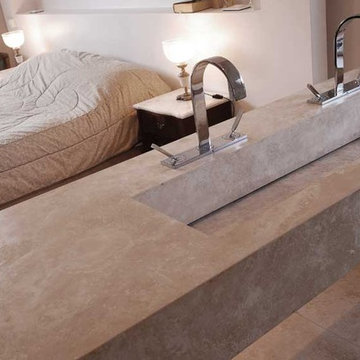
Leloir House (2009)
Project, Works Management and Construction
Location Casco de Leloir Gated Neighborhood, Ituzaingo, Buenos Aires, Argentina
Total Area 400 m²
Photo Eugenio Valentini
This project, tailor-made for its owners, meets the challenge of articulating an image of an Italian villa with a contemporaneous interior design.
On a corner lot, the challenge is solved by proposing a constant interplay between the exterior and the interior. The eye is caught by the charm proposed by large glass windows that show its spacious rooms from the outside and the garden and pool from the inside. The interplay is complemented by a moderate palette of colors that highlights objects and materials.
The slim silhouette of the staircase made of concrete and wood catches the eye as a space reference and the central fireplace, made of Moorish stone, is the main character of the layout, organizing circulation. The spatial treatment of the floors offers a lifestyle that enjoys the whole building.
The classic exterior language takes on more audacious traits on the rear façade, with the incorporation of the mirror still-water on the pool, practically attached to the house, a series of half-covered and covered spaces for family and social functions.
The layout on the ground floor includes the sitting room, with double-height to the rear façade and a gallery connected to it, the kitchen and dining room, separated by the fireplace, a home theater room, toilet and coat room connected to the hall and the master suite, with bathroom, walk-in closet, study and spa area, directly connected to the outdoor pool. On the lot’s secondary façade are the gallery with barbecue, the garages, the laundry, a storage room and a large playroom.
The upper floor includes two full suites for the children located on both sides of the sitting room.
79
