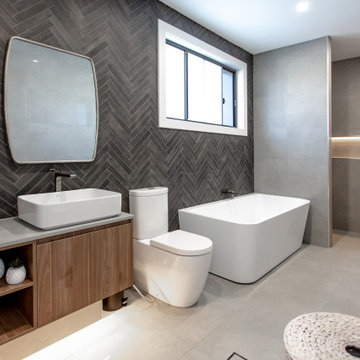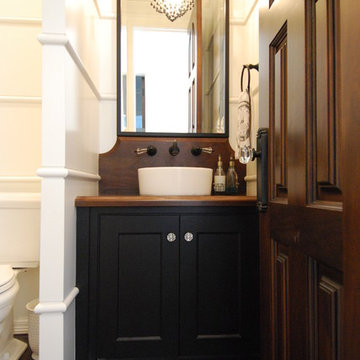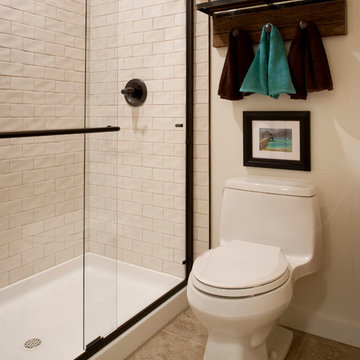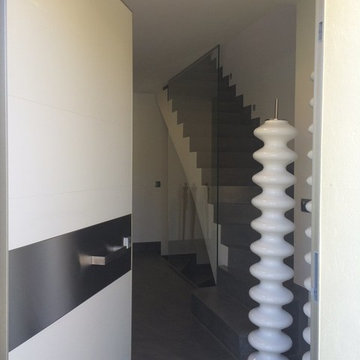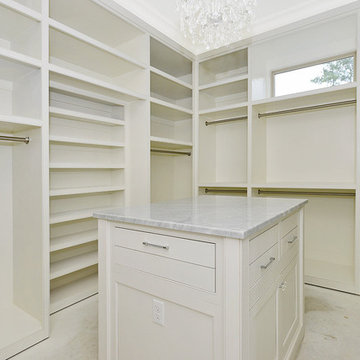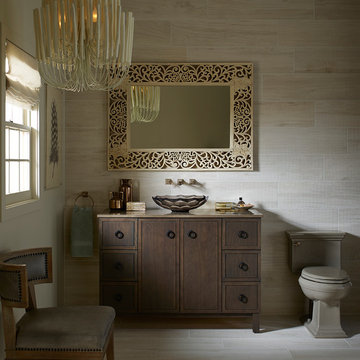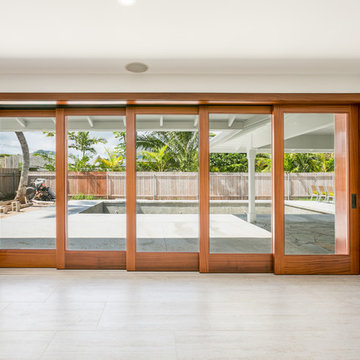Utedass: foton, design och inspiration
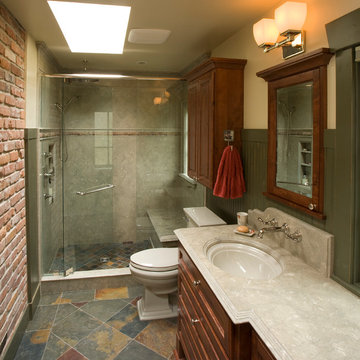
The Dunns love their adventures in the great outdoors around the Pacific Northwest and abroad, so even though their master bathroom faces south, skylights radiate even more natural light for daily preparations in the platinum Seattle sunshine.
Image by Brendan Paul Photography
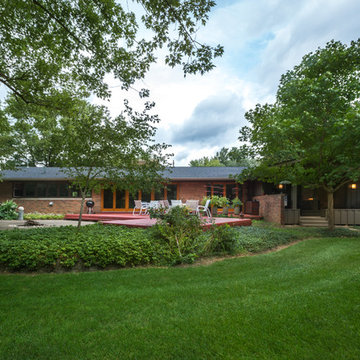
The master suite in this 1970’s Frank Lloyd Wright-inspired home was transformed from open and awkward to clean and crisp. The original suite was one large room with a sunken tub, pedestal sink, and toilet just a few steps up from the bedroom, which had a full wall of patio doors. The roof was rebuilt so the bedroom floor could be raised so that it is now on the same level as the bathroom (and the rest of the house). Rebuilding the roof gave an opportunity for the bedroom ceilings to be vaulted, and wood trim, soffits, and uplighting enhance the Frank Lloyd Wright connection. The interior space was reconfigured to provide a private master bath with a soaking tub and a skylight, and a private porch was built outside the bedroom.
Contractor: Meadowlark Design + Build
Interior Designer: Meadowlark Design + Build
Photographer: Emily Rose Imagery
Hitta den rätta lokala yrkespersonen för ditt projekt
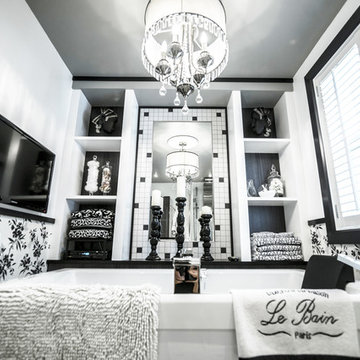
In 2008 an extension was added to this small country home thus allowing the clients to redesign the main floor with a larger master suite, housing a separate vanity, and a bathroom filled with technology, elegance and luxury.
Although the existing space was acceptable, it did not reflect the charismatic character of the clients, and lacked breathing space.
By borrowing the ineffective space from their existing “entrance court” and removing all closets thus permitting for a private space to accommodate a large vanity with Jack and Jill sinks, a separate bathroom area housing a deep sculptural tub with air massage and hydrotherapy combination, set in a perfect symmetrical fashion to allow the beautiful views of the outdoor landscape, a thin 30” LCD TV, and incorporating a large niche wall for artful accessories and spa products, as well as a private entrance to the large well organized dressing room with a make-up counter. A peaceful, elegant yet highly functional on-suite was created by this young couple’s dream of having a contemporary hotel chic palette inspired by their travels in Paris. Using the classic black and white color combination, a touch of glam, the warm natural color of cherry wood and the technology and innovation brought this retreat to a new level of relaxation.
CLIENTS NEEDS
Better flow, Space to blend with surrounding open area – yet still have a “wow effect”
Create more organized and functional storage and take in consideration client’s mobility handicap.
A large shower, an elongated tall boy toilette ,a bidet, a TV, a deep bathtub and a space to incorporate art. Designate an area to house a vanity with 2 sinks, separate from toilette and bathing area.
OBJECTIVES
Remove existing surrounding walls and closets, incorporated same flooring material throughout adding texture and pattern to blend with each surrounding areas.
Use contrasting elements, but control with tone on tone textured materials such as wall tile. Use warm natural materials such as; solid cherry shaker style pocket doors. Enhance architectural details.
Plan for custom storage using ergonomics solutions for easy access. Increase storage at entry to house all winter and summer apparel yet leave space for guest belongings.
Create a fully organized and functional dressing room.
Design the bathroom using a large shower but taking in consideration client’s height differences, incorporate client’s flair for modern technology yet keeping with architectural bones of existing country home design.
Create a separate room that fits the desired hotel chic design and add classic contemporary glam without being trendy.
DESIGN SOLUTIONS
By removing most walls and re-dividing the space to fit the client’s needs, this improves the traffic flow and beautifies the line of sight. A feature wall using rich materials such as white carrara marble basket weave pattern on wall and a practical bench platform made out of Staron-pebble frost, back-lit with a well concealed LED strip light. The glow of two warm white spot lights, highlight the rich marble wall and ties this luxuriant practical element inviting guests to the enticing journey of the on-suite.
Incorporate pot-lights in ceiling for general lighting. Add crystal chandeliers as focal point in the vanity area and bathroom to create balance and symmetry within the space. Highlight areas such as wall niches, vanity counter and feature wall sections. Blend architectural elements with a cool white LED strip lighting for decorative-mood accents.
Integrate a large seamless shower so as to not overpower the main attraction of the bathroom, insert a shower head tower with adjustable shower heads, The addition of a state of the art electronic bidet seat fitted on to an elongated tall boy toilette. Special features of this bidet include; heated seat, gentle washing ,cleaning and drying functions, which not only looks great but is more functional than your average bidet that takes up too much valuable space.
SPECIAL FEATURES
The contrasting materials using classic black and white elements and the use of warm tone materials such as natural cherry for the pocket doors is the key element to the space, thus balances the light colors and creates a richness in the area.
The feature wall elements with its richness and textures ties in the surrounding spaces and welcomes the individual into the space .
The aesthetically pleasing bidet seat is not only practical but comforting as well.
The Parisian Philippe Starck Baccarat inspired bathroom has it’s many charms and elegance as well as it’s form and function.
Loads of storage neatly concealed in the design space without appearing too dominant yet is the aspect of the success of this design and it’s practicality.
PRODUCTS USED
Custom Millwork
Wenge Veneer stained black, Lacquered white posts and laminated background.
By: Bluerock Cabinets
http://www.bluerockcabinets.com
Quartz Counter
Hanstone
Quartz col: Specchio White
By: Leeza distribution in VSL
http://www.leezadistribution.com
Porcelain Tile Floor:
Fabrique white and black linen
By: Daltile, VSL
http://www.daltile.com
Porcelain Tile Wall:
Fabrique white and black linen
By: Olympia, VSL
http://www.olympiatile.com
Plumbing Fixtures:
All fixtures Royal
By: Montval
http://www.lesbainstourbillonsmontval.com
Feature Wall :Bench
Staron
Color: Pebble frost
Backlit-with LED
By: Leeza distribution in VSL
http://www.leezadistribution.com
Feature Wall :Wall
Contempo carrara basket weave
By: Daltile, VSL
http://www.daltile.com
Lighting:
Gen-lite – chandaliers
Lite-line mini gimbals
LED strip light
By: Shortall Electrique
http://www.shortall.ca
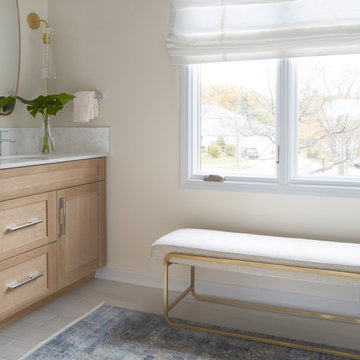
Download our free ebook, Creating the Ideal Kitchen. DOWNLOAD NOW
Lakefront property in the northwest suburbs of Chicago is hard to come by, so when we were hired by this young family with exactly that, we were immediately inspired by not just the unusually large footprint of this 1950’s colonial revival but also the lovely views of the manmade lake it was sited on. The large 5-bedroom home was solidly stuck in the 1980’s, but we saw tons of potential. We started out by updating the existing staircase with a fresh coat of paint and adding new herringbone slate to the entry hall.
The powder room off the entryway also got a refresh - new flooring, new cabinets and fixtures. We ran the new slate right through into this space for some consistency. A fun wallpaper and shiplap trim add a welcoming feel and set the tone for the home.
Next, we tackled the kitchen. Located away from the rest of the first floor, the kitchen felt a little isolated, so we immediately began planning for how to better connect it to the rest of the first floor. We landed on removing the wall between the kitchen and dining room and designed a modified galley style space with separate cooking and clean up zones. The cooking zone consists of the refrigerator, prep sink and cooktop, along with a nice long run of prep space at the island. The cleanup side of the kitchen consists of the main sink and dishwasher. Both areas are situated so that the user can view the lake during prep work and cleanup!
One of the home’s main puzzles was how to incorporate the mudroom and area in front of the patio doors at the back of the house. We already had a breakfast table area, so the space by the patio doors was a bit of a no man’s land. We decided to separate the kitchen proper from what became the new mudroom with a large set of barn doors. That way you can quickly hide any mudroom messes but have easy access to the light coming in through the patio doors as well as the outdoor grilling station. We also love the impact the barn doors add to the overall space.
The homeowners’ first words to us were “it’s time to ditch the brown,” so we did! We chose a lovely blue pallet that reflects the home’s location on the lake which is also vibrant yet easy on the eye. Countertops are white quartz, and the natural oak floor works well with the other honey accents. The breakfast table was given a refresh with new chairs, chandelier and window treatments that frame the gorgeous views of the lake out the back.
We coordinated the slate mudroom flooring with that used in the home’s main entrance for a consistent feel. The storage area consists of open and closed storage to allow for some clutter control as needed.
Next on our “to do” list was revamping the dated brown bar area in the neighboring dining room. We eliminated the clutter by adding some closed cabinets and did some easy updates to help the space feel more current. One snag we ran into here was the discovery of a beam above the existing open shelving that had to be modified with a smaller structural beam to allow for our new design to work. This was an unexpected surprise, but in the end we think it was well worth it!
We kept the colors here a bit more muted to blend with the homeowner’s existing furnishings. Open shelving and polished nickel hardware add some simple detail to the new entertainment zone which also looks out onto the lake!
Next we tackled the upstairs starting with the homeowner’s son’s bath. The bath originally had both a tub shower and a separate shower, so we decided to swap out the shower for a new laundry area. This freed up some space downstairs in what used to be the mudroom/laundry room and is much more convenient for daily laundry needs.
We continued the blue palette here with navy cabinetry and the navy tile in the shower. Porcelain floor tile and chrome fixtures keep maintenance to a minimum while matte black mirrors and lighting add some depth the design. A low maintenance runner adds some warmth underfoot and ties the whole space together.
We added a pocket door to the bathroom to minimize interference with the door swings. The left door of the laundry closet is on a 180 degree hinge to allow for easy full access to the machines. Next we tackled the master bath which is an en suite arrangement. The original was typical of the 1980’s with the vanity outside of the bathroom, situated near the master closet. And the brown theme continued here with multiple shades of brown.
Our first move was to segment off the bath and the closet from the master bedroom. We created a short hall from the bedroom to the bathroom with his and hers walk-in closets on the left and right as well as a separate toilet closet outside of the main bathroom for privacy and flexibility.
The original bathroom had a giant soaking tub with steps (dangerous!) as well as a small shower that did not work well for our homeowner who is 6’3”. With other bathtubs in the home, they decided to eliminate the tub and create an oversized shower which takes up the space where the old tub was located. The double vanity is on the opposite wall and a bench is located under the window for morning conversations and a place to set a couple of towels.
The pallet in here is light and airy with a mix of blond wood, creamy porcelain and marble tile, and brass accents. A simple roman shade adds some texture and it’s top-down mechanism allows for light and privacy.
This large whole house remodel gave our homeowners not only the ability to maximize the potential of their home but also created a lovely new frame from which to view their fabulous lake views.
Designed by: Susan Klimala, CKD, CBD
Photography by: Michael Kaskel
For more information on kitchen and bath design ideas go to: www.kitchenstudio-ge.com
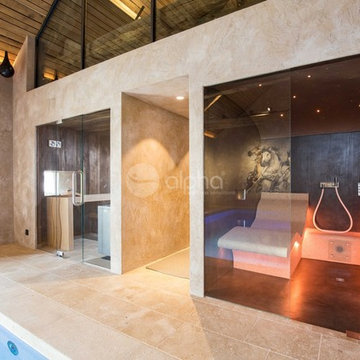
Ambient Elements creates conscious designs for innovative spaces by combining superior craftsmanship, advanced engineering and unique concepts while providing the ultimate wellness experience. We design and build outdoor kitchens, saunas, infrared saunas, steam rooms, hammams, cryo chambers, salt rooms, snow rooms and many other hyperthermic conditioning modalities.
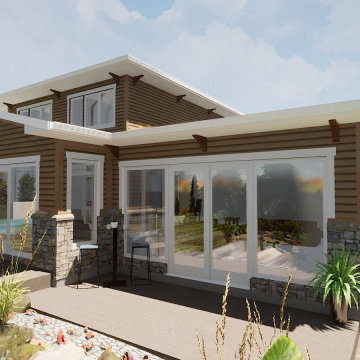
Our clients asked our design team to transform their home inside and out with a major renovation and addition. Key to improving the curb appeal is the replacement of dated brick arches across the front porch. Those arches will be removed and a new Craftsman-style porch, entry and detailing will significantly improve the aesthetics of the home. A false gable above the garage, and other Craftsman elements, will tie in the rest of the exterior with the new look.
The kitchen will be completely updated and expanded by recessing the fridge and pantry into the former laundry room space. After moving the laundry room to the second floor, there will be room on the main level for a new entry closet and large mudroom. The open-concept kitchen, casual dining, and great rooms will welcome family and friends. Wood-clad beams and sliding barn doors extend the Craftsman style to the interior. The existing formal dining and living rooms remain, along with the main floor office. The bright and spacious new sunroom will transmit the outdoor light into the home with lots of glass on all four walls, towards the yard and into the house.
Upstairs, the dated ensuite bathroom will become a modern space with a freestanding tub and separate toilet room. Two bedrooms will be extended for larger living space and full closets.
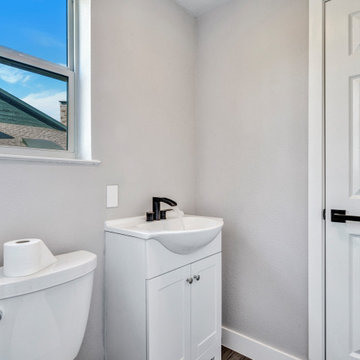
Flooring: Swapped outdated floors for chic vinyl laminate on the first floor and cozy new carpet upstairs.
Staircase Railings: Installed elegant new railings, adding a modern touch.
Lighting Upgrade: Brightened up the home with stylish 6-inch recessed LED lights and new ceiling fans in all bedrooms and the living room.
Kitchen Overhaul: Completely revamped the kitchen with new cabinets, quartz countertops, a gas range (with a new gas line), a sleek range hood, and a restaurant-style faucet. The mosaic backsplash and peninsula with bar seating are now the heart of the home.
Bathroom Redos: Updated all bathrooms with new toilets, vanities, and fixtures. The master bath now boasts an extended walk-in shower with double rain shower heads and handhelds, plus frameless glass with a swinging door. The guest bath features a new tub, retiling, and frameless shower glass.
Doors & Texture: Painted all doors, fitted new handles, and retextured to unify the home's look.
Outdoor Living: Added a new deck, perfect for enjoying the Texas sun.
Windows and Doors: Installed a new sliding door and windows, enhancing both aesthetics and energy efficiency.
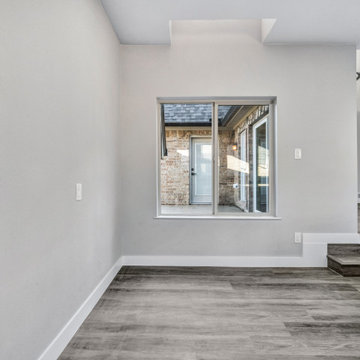
Flooring: Swapped outdated floors for chic vinyl laminate on the first floor and cozy new carpet upstairs.
Staircase Railings: Installed elegant new railings, adding a modern touch.
Lighting Upgrade: Brightened up the home with stylish 6-inch recessed LED lights and new ceiling fans in all bedrooms and the living room.
Kitchen Overhaul: Completely revamped the kitchen with new cabinets, quartz countertops, a gas range (with a new gas line), a sleek range hood, and a restaurant-style faucet. The mosaic backsplash and peninsula with bar seating are now the heart of the home.
Bathroom Redos: Updated all bathrooms with new toilets, vanities, and fixtures. The master bath now boasts an extended walk-in shower with double rain shower heads and handhelds, plus frameless glass with a swinging door. The guest bath features a new tub, retiling, and frameless shower glass.
Doors & Texture: Painted all doors, fitted new handles, and retextured to unify the home's look.
Outdoor Living: Added a new deck, perfect for enjoying the Texas sun.
Windows and Doors: Installed a new sliding door and windows, enhancing both aesthetics and energy efficiency.
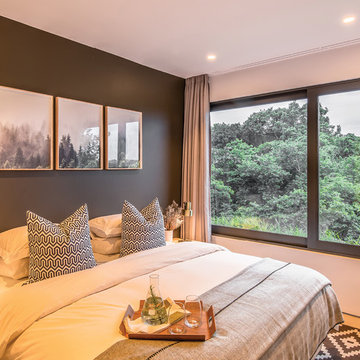
PROGRAM: RESIDENTIAL
LOCATION: DUNKIRK ESTATE, SALT ROCK, SOUTH AFRICA
SIZE: 350m²
Located within Dunkirk Estate, this design maximises the potential of the small site. It minimises impact on the surrounding environment by reducing cut and fill. The building opens up to the north and south to maximise natural light and reduce solar heat gain.
All windows on the upper ground floor slide away to promote cross ventilation and promote indoor/outdoor living. The large expanse of Low-E glass captures views into the forest from both levels, whilst maintaining a good thermal performance
The rainwater collected from the 15000 litre harvesting system will be used to flush toilets and irrigate the landscaping. The indigenous green roof not only reduces heat gain in summer and heat loss in winter, it also serves to visually integrate the built environment with the natural surrounding vegetation. The interiors were designed by Moos Interior Architects.
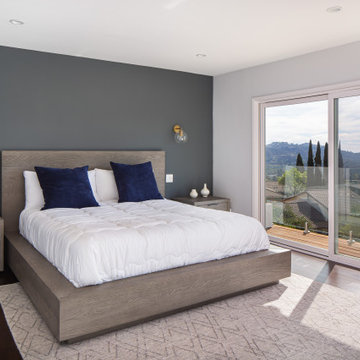
With every good master bathroom remodeling an upgrade and a light remodel of the master bedroom is a good idea.
Inspiration för mellanstora 60 tals huvudsovrum, med grå väggar, mörkt trägolv och brunt golv
Inspiration för mellanstora 60 tals huvudsovrum, med grå väggar, mörkt trägolv och brunt golv
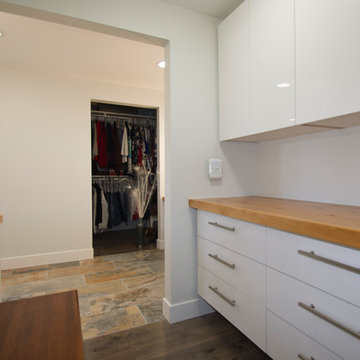
Boise Bench Master Bathroom Remodel.
Was a small 5x8 space that had small vanity, toilet and very tight shower. Now It is a sprawling natural Scandinavian space with walk-in closet, coffee bar, a make-up vanity, double sinks, large shower, Jacuzzi tub and lots of light.
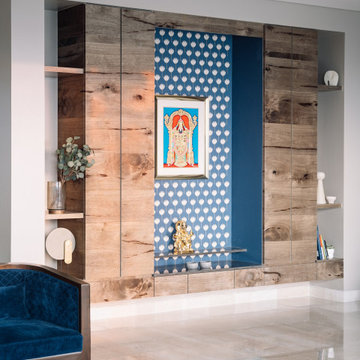
A simple 3000 SqFt apartment with 4 Bedrooms in the cleanest city of India, Indore.
The site was visited first by us only after the design docket was fully prepared and till then we had only seen the site thru videos sent by clients due to the nationwide lockdown.
And during the first visit the apartment impressed us with its fabulous 10’ Height and the expansive views of the low-rise city literally making us feel we were ‘in the air’
The layout of the apartment was slightly tweaked to suit the clients lifestyle and taste, and with minimal civil changes the apartment was more refined to adapt to their requirements of a Mandir, a guest bedroom, a Large living cum dining space, a kitchen, a kids bedroom with a separate adventure room and a master bedroom.
The Guest bedroom is kept simplistic and minimal with claymen sculptures on the wall emphasising the various emotions on a dark brown wall.
The Kids Bedroom is dressy and fairytale like with its canopy bed styling and customised butterfly lights between the twin beds. The room also has a dedicated study desk with pastels splashed all over in the all white room.
The kids adventure room on the other side has a large backdrop of the world map with a pink desk to facilitate all art and craft activities. The room is kept almost open with absolutely no furniture to allow more playful and flexible space. A reading corner, a stacked art material closet and lots of space to pin their artworks has been carefully crafted. The highlight of this room is the monkey bar that allows the kids to have all the fun they miss out on going to the parks during restricted situations of lockdown.
The master bedroom is a warm and cosy space with a 15’ large live edge wood as the bed back to the simple olive green wall paint. The floor is a herringbone patterned wooden floor adding warmth to this space. The balcony in the master bedroom brings in the much needed break space for that evening cup of coffee. The master bedroom also has a study corner for the imposed work from home culture these days.
The Kitchen is a simple and functional setup with light colours and well complimented with a service kitchen, a laundry cum store room and a servants room and toilet.
The Living room with open dining space and balconies on east and west side remains the highlight of this project. The Dining table setup is a custom-made table for 10 made with a grey Dekton tile well complimented with the colourful artworks made by the family (including kids) making good use of the family time during the nationwide lockdown. The balcony on the kitchen side is dedicated to kitchen garden with a few spice trees, lime, herbs and essential plants. The living room on the other side is well laid out with its furniture to host 10/12 guests with the balcony overlooking the clean low-rise city with a sunset view at the horizon level. The outdoor setup from IKEA is a flexible seating which can be easily stacked away. The Blue Motiffed Mandir covers itself in art printed motorised curtain when needs to be covered.
Utedass: foton, design och inspiration
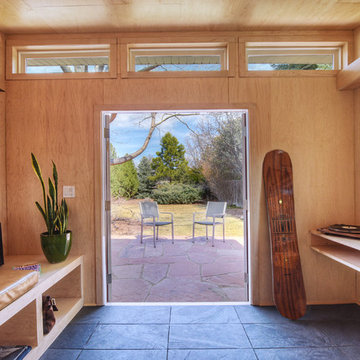
The french doors on the office and the flagstone patio allow for seamless indoor/outdoor living on warm days.
Idéer för små funkis arbetsrum
Idéer för små funkis arbetsrum
81
