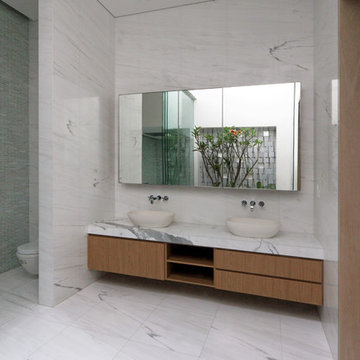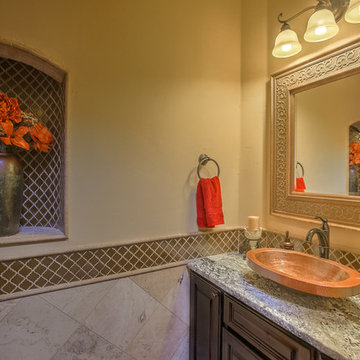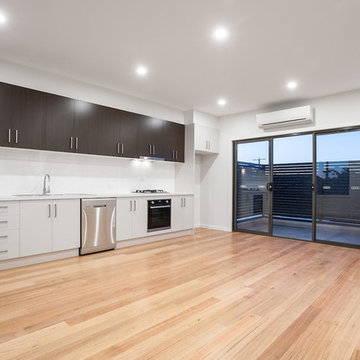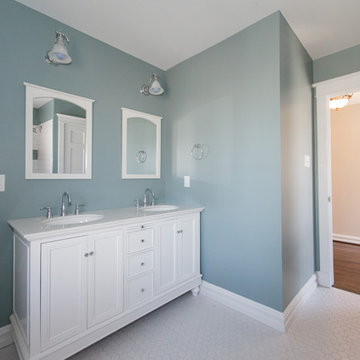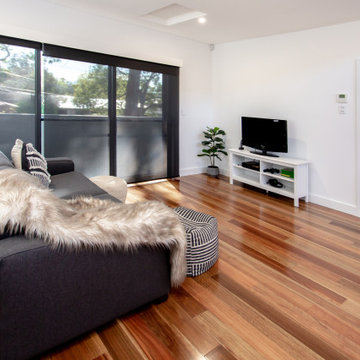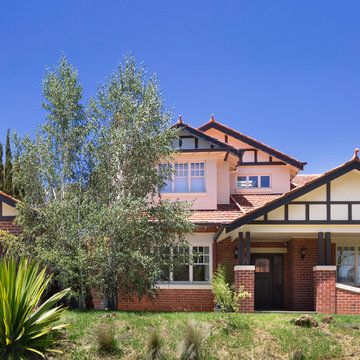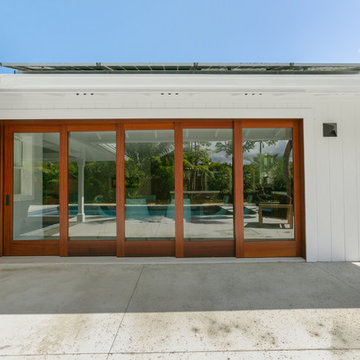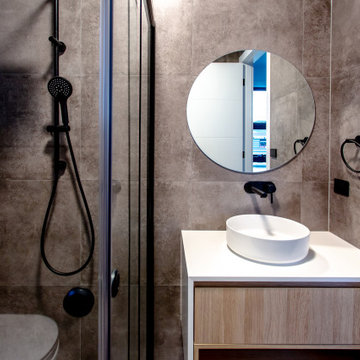Utedass: foton, design och inspiration
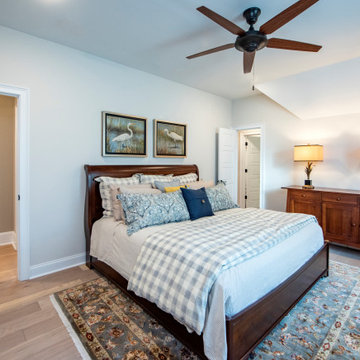
This thoughtful European design is angled with stone, arches, and decorative cupolas. The foyer opens to a spacious study with front views. The island kitchen has a large walk-in pantry and is open to a single dining room. An e-space and powder room offer convenience and the screened porch with skylights is perfect for outdoor entertaining. The great room is cozy with a fireplace and coffered ceiling and offers patio access. The master suite is crowned with a tray ceiling and features dual walk-in closets and vanities, one with extra counter space. A large soaking tub, walk-in shower, and private toilet room complete the master bathroom. This design offers two additional bedrooms, each with a private bathroom and walk-in closet. The three-car garage opens to a vast utility room with ample counter space and sink while a mud room offers storage closets and bench seating. Additional space is available in an upstairs bonus room.
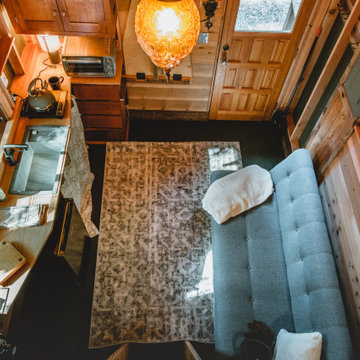
Interior of the tiny house and cabin. A Ships ladder is used to access the sleeping loft. There is a small kitchenette with fold-down dining table. The rear door goes out onto a screened porch for year-round use of the space.
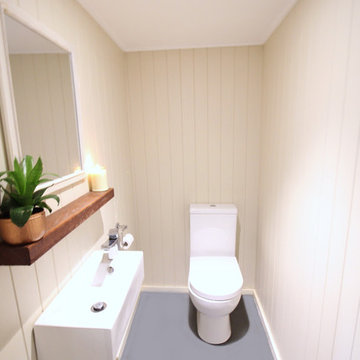
Brisbane Builder eclat building co. - Queenslander house renovation. This downstairs entertaining area features hardwood timber screens and details, tongue and groove walls, kitchenette, powder room toilet and concrete floor. If you're thinking about renovating, contact eclat building co. today www.eclatbuilding.com.au
Hitta den rätta lokala yrkespersonen för ditt projekt
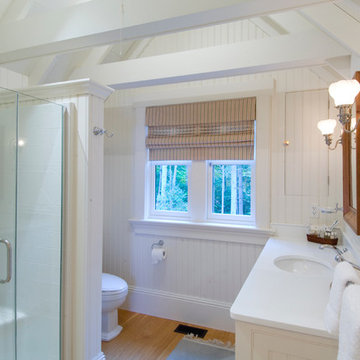
This 4,800 square-foot guesthouse is a three-story residence consisting of a main-level master suite, upper-level guest suite, and a large bunkroom. The exterior finishes were selected for their durability and low-maintenance characteristics, as well as to provide a unique, complementary element to the site. Locally quarried granite and a sleek slate roof have been united with cement fiberboard shingles, board-and-batten siding, and rustic brackets along the eaves.
The public spaces are located on the north side of the site in order to communicate with the public spaces of a future main house. With interior details picking up on the picturesque cottage style of architecture, this space becomes ideal for both large and small gatherings. Through a similar material dialogue, an exceptional boathouse is formed along the water’s edge, extending the outdoor recreational space to encompass the lake.
Photographer: Bob Manley
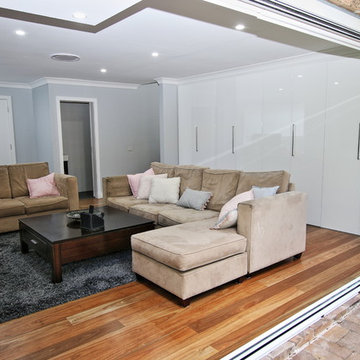
Brian Patterson
Idéer för att renovera ett stort funkis allrum med öppen planlösning, med grå väggar, ljust trägolv, en väggmonterad TV och brunt golv
Idéer för att renovera ett stort funkis allrum med öppen planlösning, med grå väggar, ljust trägolv, en väggmonterad TV och brunt golv
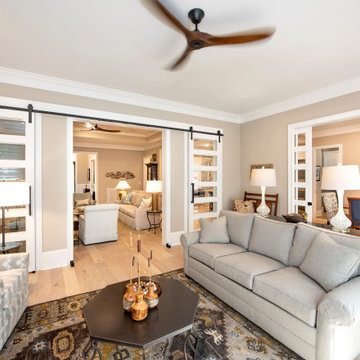
This thoughtful European design is angled with stone, arches, and decorative cupolas. The foyer opens to a spacious study with front views. The island kitchen has a large walk-in pantry and is open to a single dining room. An e-space and powder room offer convenience and the screened porch with skylights is perfect for outdoor entertaining. The great room is cozy with a fireplace and coffered ceiling and offers patio access. The master suite is crowned with a tray ceiling and features dual walk-in closets and vanities, one with extra counter space. A large soaking tub, walk-in shower, and private toilet room complete the master bathroom. This design offers two additional bedrooms, each with a private bathroom and walk-in closet. The three-car garage opens to a vast utility room with ample counter space and sink while a mud room offers storage closets and bench seating. Additional space is available in an upstairs bonus room.
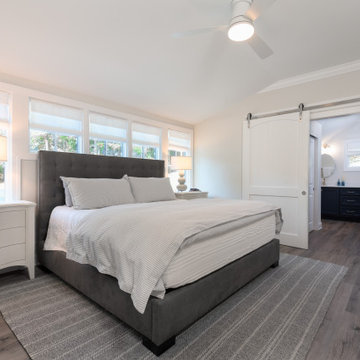
Originally built in 1990 the Heady Lakehouse began as a 2,800SF family retreat and now encompasses over 5,635SF. It is located on a steep yet welcoming lot overlooking a cove on Lake Hartwell that pulls you in through retaining walls wrapped with White Brick into a courtyard laid with concrete pavers in an Ashlar Pattern. This whole home renovation allowed us the opportunity to completely enhance the exterior of the home with all new LP Smartside painted with Amherst Gray with trim to match the Quaker new bone white windows for a subtle contrast. You enter the home under a vaulted tongue and groove white washed ceiling facing an entry door surrounded by White brick.
Once inside you’re encompassed by an abundance of natural light flooding in from across the living area from the 9’ triple door with transom windows above. As you make your way into the living area the ceiling opens up to a coffered ceiling which plays off of the 42” fireplace that is situated perpendicular to the dining area. The open layout provides a view into the kitchen as well as the sunroom with floor to ceiling windows boasting panoramic views of the lake. Looking back you see the elegant touches to the kitchen with Quartzite tops, all brass hardware to match the lighting throughout, and a large 4’x8’ Santorini Blue painted island with turned legs to provide a note of color.
The owner’s suite is situated separate to one side of the home allowing a quiet retreat for the homeowners. Details such as the nickel gap accented bed wall, brass wall mounted bed-side lamps, and a large triple window complete the bedroom. Access to the study through the master bedroom further enhances the idea of a private space for the owners to work. It’s bathroom features clean white vanities with Quartz counter tops, brass hardware and fixtures, an obscure glass enclosed shower with natural light, and a separate toilet room.
The left side of the home received the largest addition which included a new over-sized 3 bay garage with a dog washing shower, a new side entry with stair to the upper and a new laundry room. Over these areas, the stair will lead you to two new guest suites featuring a Jack & Jill Bathroom and their own Lounging and Play Area.
The focal point for entertainment is the lower level which features a bar and seating area. Opposite the bar you walk out on the concrete pavers to a covered outdoor kitchen feature a 48” grill, Large Big Green Egg smoker, 30” Diameter Evo Flat-top Grill, and a sink all surrounded by granite countertops that sit atop a white brick base with stainless steel access doors. The kitchen overlooks a 60” gas fire pit that sits adjacent to a custom gunite eight sided hot tub with travertine coping that looks out to the lake. This elegant and timeless approach to this 5,000SF three level addition and renovation allowed the owner to add multiple sleeping and entertainment areas while rejuvenating a beautiful lake front lot with subtle contrasting colors.
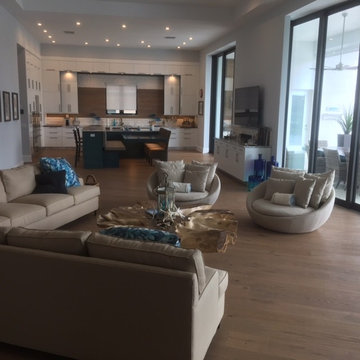
Idéer för mycket stora vintage allrum med öppen planlösning, med en hemmabar, ljust trägolv, en väggmonterad TV och beiget golv
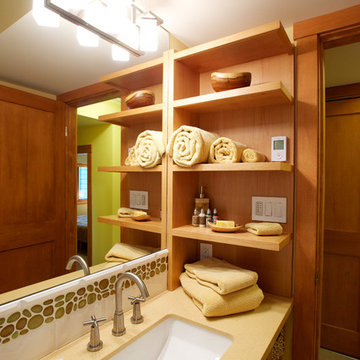
Our client planned to spend more time in this home and wanted to increase its livability. The project was complicated by the strata-specified deadline for exterior work, the logistics of working in an occupied strata complex, and the need to minimize the impact on surrounding neighbours.
By reducing the deck space, removing the hot tub, and moving out the dining room wall, we were able to add important livable space inside. Our homeowners were thrilled to have a larger kitchen. The additional 500 square feet of living space integrated seamlessly into the existing architecture.
This award-winning home features reclaimed fir flooring (from the Stanley Park storm), and wood-cased sliding doors in the dining room, that allow full access to the outdoor balcony with its exquisite views.
Green building products and processes were used extensively throughout the renovation, which resulted in a modern, highly-efficient, and beautiful home.
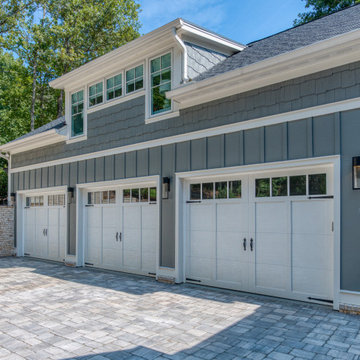
Originally built in 1990 the Heady Lakehouse began as a 2,800SF family retreat and now encompasses over 5,635SF. It is located on a steep yet welcoming lot overlooking a cove on Lake Hartwell that pulls you in through retaining walls wrapped with White Brick into a courtyard laid with concrete pavers in an Ashlar Pattern. This whole home renovation allowed us the opportunity to completely enhance the exterior of the home with all new LP Smartside painted with Amherst Gray with trim to match the Quaker new bone white windows for a subtle contrast. You enter the home under a vaulted tongue and groove white washed ceiling facing an entry door surrounded by White brick.
Once inside you’re encompassed by an abundance of natural light flooding in from across the living area from the 9’ triple door with transom windows above. As you make your way into the living area the ceiling opens up to a coffered ceiling which plays off of the 42” fireplace that is situated perpendicular to the dining area. The open layout provides a view into the kitchen as well as the sunroom with floor to ceiling windows boasting panoramic views of the lake. Looking back you see the elegant touches to the kitchen with Quartzite tops, all brass hardware to match the lighting throughout, and a large 4’x8’ Santorini Blue painted island with turned legs to provide a note of color.
The owner’s suite is situated separate to one side of the home allowing a quiet retreat for the homeowners. Details such as the nickel gap accented bed wall, brass wall mounted bed-side lamps, and a large triple window complete the bedroom. Access to the study through the master bedroom further enhances the idea of a private space for the owners to work. It’s bathroom features clean white vanities with Quartz counter tops, brass hardware and fixtures, an obscure glass enclosed shower with natural light, and a separate toilet room.
The left side of the home received the largest addition which included a new over-sized 3 bay garage with a dog washing shower, a new side entry with stair to the upper and a new laundry room. Over these areas, the stair will lead you to two new guest suites featuring a Jack & Jill Bathroom and their own Lounging and Play Area.
The focal point for entertainment is the lower level which features a bar and seating area. Opposite the bar you walk out on the concrete pavers to a covered outdoor kitchen feature a 48” grill, Large Big Green Egg smoker, 30” Diameter Evo Flat-top Grill, and a sink all surrounded by granite countertops that sit atop a white brick base with stainless steel access doors. The kitchen overlooks a 60” gas fire pit that sits adjacent to a custom gunite eight sided hot tub with travertine coping that looks out to the lake. This elegant and timeless approach to this 5,000SF three level addition and renovation allowed the owner to add multiple sleeping and entertainment areas while rejuvenating a beautiful lake front lot with subtle contrasting colors.
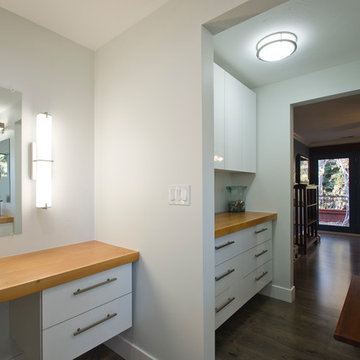
Boise Bench Master Bathroom Remodel.
Was a small 5x8 space that had small vanity, toilet and very tight shower. Now It is a sprawling natural Scandinavian space with walk-in closet, coffee bar, a make-up vanity, double sinks, large shower, Jacuzzi tub and lots of light.
Utedass: foton, design och inspiration
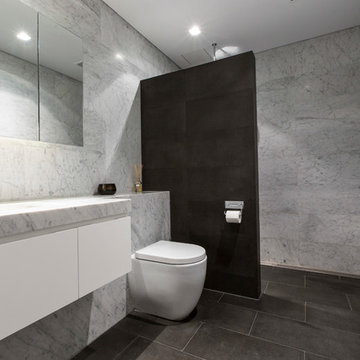
This spacious contemporary home was a project in collaboration with Joe Chindarsi at Chindarsi Architects. It embraces the coastal lifestyle of Australia showcasing nature, landscape and flawless craftsmanship and attention to detail to create this stunning home and welcoming vibe.
83
