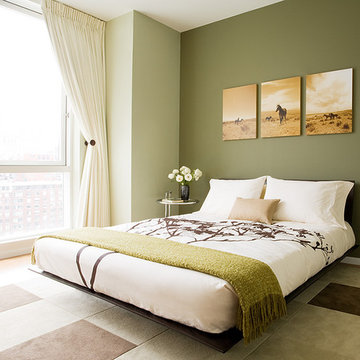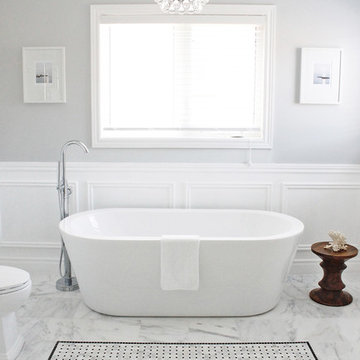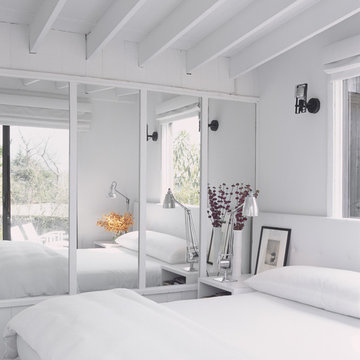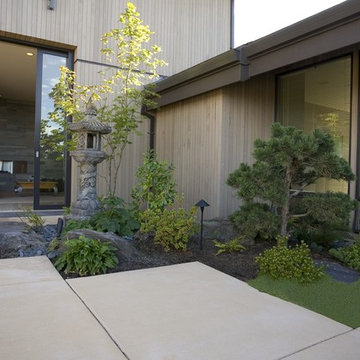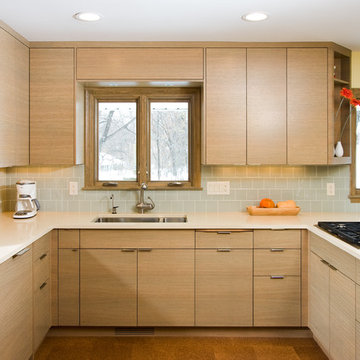8 320 451 foton på modern design och inredning
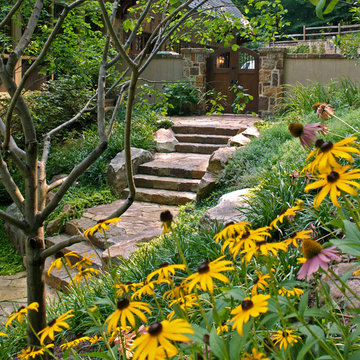
Photo by: Danielle Quigley Photography
Exempel på en modern trädgård i slänt, med naturstensplattor
Exempel på en modern trädgård i slänt, med naturstensplattor

Unexpected materials and objects worked to creat the subte beauty in this kitchen. Semi-precious stone was used on the kitchen island, and can be back-lit while entertaining. The dining table was custom crafted to showcase a vintage United Airlines sign, complimenting the hand blown glass chandelier inspired by koi fish that hangs above.
Photography: Gil Jacobs, Martha's Vineyard
Hitta den rätta lokala yrkespersonen för ditt projekt
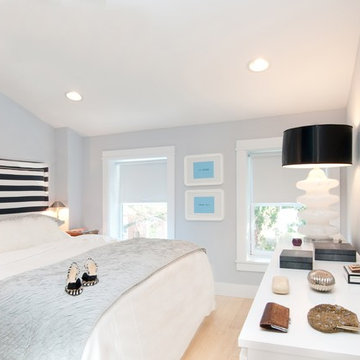
Photo Credit: Tommy Shelton
Inredning av ett modernt litet huvudsovrum, med ljust trägolv och grå väggar
Inredning av ett modernt litet huvudsovrum, med ljust trägolv och grå väggar

Clean, contemporary white oak slab cabinets with a white Chroma Crystal White countertop. Cabinets are set off with sleek stainless steel handles. The appliances are also stainless steel. The diswasher is Bosch, the refridgerator is a Kenmore professional built-in, stainless steel. The hood is stainless and glass from Futuro, Venice model. The double oven is stainless steel from LG. The stainless wine cooler is Uline. the stainless steel built-in microwave is form GE. The irridescent glass back splash that sets off the floating bar cabinet and surrounds window is Vihara Irridescent 1 x 4 glass in Puka. Perfect for entertaining. The floors are Italian ceramic planks that look like hardwood in a driftwood color. Simply gorgeous. Lighting is recessed and kept to a minimum to maintain the crisp clean look the client was striving for. I added a pop of orange and turquoise (not seen in the photos) for pillows on a bench as well as on the accessories. Cabinet fabricator, Mark Klindt ~ www.creativewoodworks.info
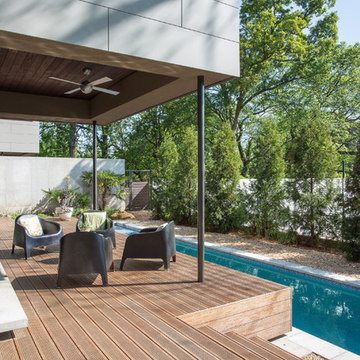
The covered deck area allows use during rainy days.
Pool oasis in Atlanta with large deck. The pool finish is Pebble Sheen by Pebble Tec, the dimensions are 8' wide x 50' long. The deck is Dasso XTR bamboo decking.
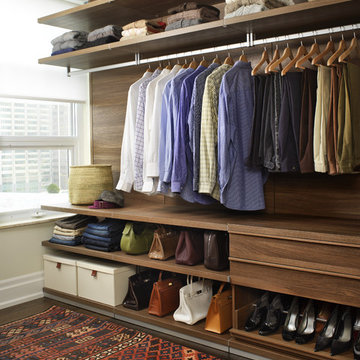
Clean lined Italian made Poliform built-in closet create a retail like feel to this walk-in closet. It's like shopping every day! This room was included in Canadian House & Home magazine feature.
Photo by Donna Griffiths Photography
http://www.donnagriffith.com/

Canada's Style at Home magazine describes this streamlined kitchen as "industrial meets elegant".
Photo by Virginia Macdonald Photographer Inc.
http://www.virginiamacdonald.com/
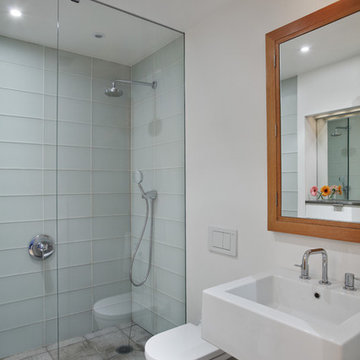
A cookie cutter developer three bedroom duplex was transformed into a four bedroom family friendly home complete with fine details and custom millwork. A home office, artist studio and even a full laundry room were added through a better use of space. Additionally, transoms were added to improve light and air circulation.
Photo by Ofer Wolberger
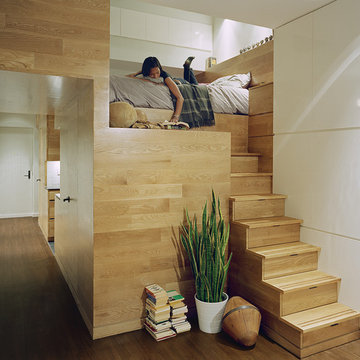
Inspiration för ett funkis sovloft, med vita väggar och mörkt trägolv
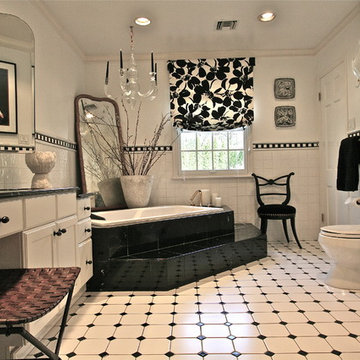
dynamic black and white bathroom combining many textures
to create an interesting mix
Idéer för funkis badrum, med flerfärgat golv
Idéer för funkis badrum, med flerfärgat golv
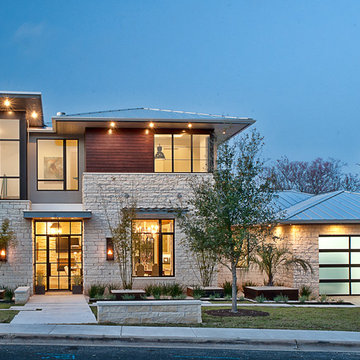
Conceived as a remodel and addition, the final design iteration for this home is uniquely multifaceted. Structural considerations required a more extensive tear down, however the clients wanted the entire remodel design kept intact, essentially recreating much of the existing home. The overall floor plan design centers on maximizing the views, while extensive glazing is carefully placed to frame and enhance them. The residence opens up to the outdoor living and views from multiple spaces and visually connects interior spaces in the inner court. The client, who also specializes in residential interiors, had a vision of ‘transitional’ style for the home, marrying clean and contemporary elements with touches of antique charm. Energy efficient materials along with reclaimed architectural wood details were seamlessly integrated, adding sustainable design elements to this transitional design. The architect and client collaboration strived to achieve modern, clean spaces playfully interjecting rustic elements throughout the home.
Greenbelt Homes
Glynis Wood Interiors
Photography by Bryant Hill

Metal base cabinetry, industrial-style pendant lighting, and a grey granite countertop give the kitchen a commercial feel. Warm wood and display cabinetry makes it feel homey.
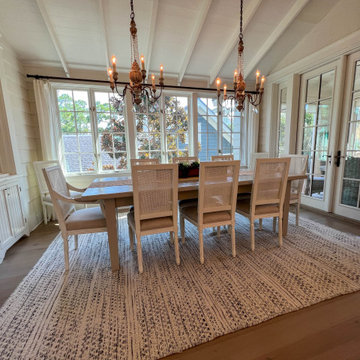
Welcome to our exquisite project featuring a luxurious dining room in a modern house. Adorned with elegant Dutch chandeliers, sleek chairs, and a stunning table atop a plush carpet, this space embodies sophistication and comfort. Flat cabinets provide ample storage while allowing the room's sleek aesthetic to shine. Natural light streams through expansive glass windows and doors, reflecting off polished wooden tiles, creating an inviting ambiance. Located in the vibrant communities of Clearwater, Florida, and Tampa, our remodeling and interior design ideas are tailored to the unique charm of the 33756 area. Trust our expert general contracting team to bring your custom home vision to life, whether through renovations, home additions, or personalized decor touches. Welcome to a world where luxury meets functionality, where every detail is meticulously crafted to exceed your expectations.

Photo by Trent Bell
Bild på ett funkis allrum med öppen planlösning, med betonggolv, grå väggar, en öppen vedspis och grått golv
Bild på ett funkis allrum med öppen planlösning, med betonggolv, grå väggar, en öppen vedspis och grått golv
8 320 451 foton på modern design och inredning

Our client initially asked us to assist with selecting materials and designing a guest bath for their new Tucson home. Our scope of work progressively expanded into interior architecture and detailing, including the kitchen, baths, fireplaces, stair, custom millwork, doors, guardrails, and lighting for the residence – essentially everything except the furniture. The home is loosely defined by a series of thick, parallel walls supporting planar roof elements floating above the desert floor. Our approach was to not only reinforce the general intentions of the architecture but to more clearly articulate its meaning. We began by adopting a limited palette of desert neutrals, providing continuity to the uniquely differentiated spaces. Much of the detailing shares a common vocabulary, while numerous objects (such as the elements of the master bath – each operating on their own terms) coalesce comfortably in the rich compositional language.
Photo credit: William Lesch
108



















