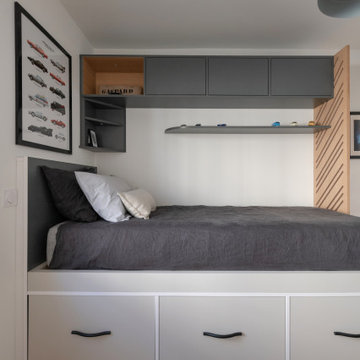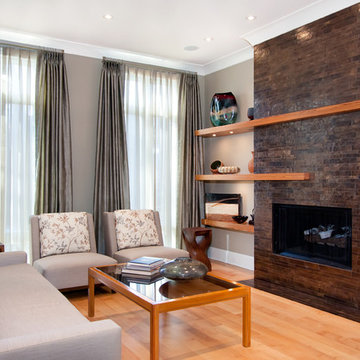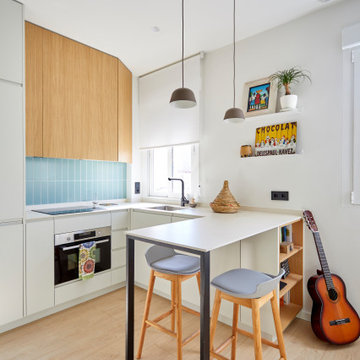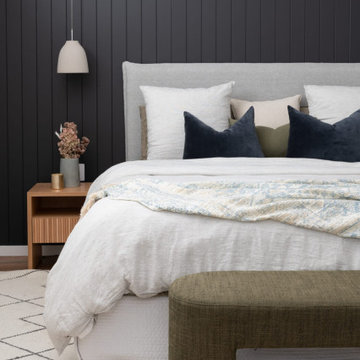8 333 954 foton på modern design och inredning

Jules Nolet
Bild på ett funkis kök, med färgglada vitvaror, stänkskydd i tunnelbanekakel, granitbänkskiva, grå skåp, vitt stänkskydd och luckor med infälld panel
Bild på ett funkis kök, med färgglada vitvaror, stänkskydd i tunnelbanekakel, granitbänkskiva, grå skåp, vitt stänkskydd och luckor med infälld panel
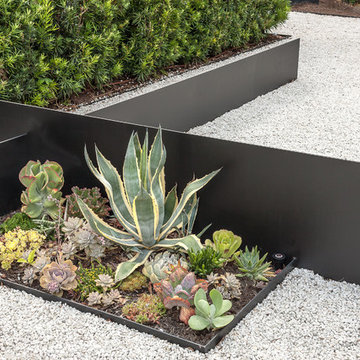
The problem this Memorial-Houston homeowner faced was that her sumptuous contemporary home, an austere series of interconnected cubes of various sizes constructed from white stucco, black steel and glass, did not have the proper landscaping frame. It was out of scale. Imagine Robert Motherwell's "Black on White" painting without the Museum of Fine Arts-Houston's generous expanse of white walls surrounding it. It would still be magnificent but somehow...off.
Intuitively, the homeowner realized this issue and started interviewing landscape designers. After talking to about 15 different designers, she finally went with one, only to be disappointed with the results. From the across-the-street neighbor, she was then introduced to Exterior Worlds and she hired us to correct the newly-created problems and more fully realize her hopes for the grounds. "It's not unusual for us to come in and deal with a mess. Sometimes a homeowner gets overwhelmed with managing everything. Other times it is like this project where the design misses the mark. Regardless, it is really important to listen for what a prospect or client means and not just what they say," says Jeff Halper, owner of Exterior Worlds.
Since the sheer size of the house is so dominating, Exterior Worlds' overall job was to bring the garden up to scale to match the house. Likewise, it was important to stretch the house into the landscape, thereby softening some of its severity. The concept we devised entailed creating an interplay between the landscape and the house by astute placement of the black-and-white colors of the house into the yard using different materials and textures. Strategic plantings of greenery increased the interest, density, height and function of the design.
First we installed a pathway of crushed white marble around the perimeter of the house, the white of the path in homage to the house’s white facade. At various intervals, 3/8-inch steel-plated metal strips, painted black to echo the bones of the house, were embedded and crisscrossed in the pathway to turn it into a loose maze.
Along this metal bunting, we planted succulents whose other-worldly shapes and mild coloration juxtaposed nicely against the hard-edged steel. These plantings included Gulf Coast muhly, a native grass that produces a pink-purple plume when it blooms in the fall. A side benefit to the use of these plants is that they are low maintenance and hardy in Houston’s summertime heat.
Next we brought in trees for scale. Without them, the impressive architecture becomes imposing. We placed them along the front at either corner of the house. For the left side, we found a multi-trunk live oak in a field, transported it to the property and placed it in a custom-made square of the crushed marble at a slight distance from the house. On the right side where the house makes a 90-degree alcove, we planted a mature mesquite tree.
To finish off the front entry, we fashioned the black steel into large squares and planted grass to create islands of green, or giant lawn stepping pads. We echoed this look in the back off the master suite by turning concrete pads of black-stained concrete into stepping pads.
We kept the foundational plantings of Japanese yews which add green, earthy mass, something the stark architecture needs for further balance. We contoured Japanese boxwoods into small spheres to enhance the play between shapes and textures.
In the large, white planters at the front entrance, we repeated the plantings of succulents and Gulf Coast muhly to reinforce symmetry. Then we built an additional planter in the back out of the black metal, filled it with the crushed white marble and planted a Texas vitex, another hardy choice that adds a touch of color with its purple blooms.
To finish off the landscaping, we needed to address the ravine behind the house. We built a retaining wall to contain erosion. Aesthetically, we crafted it so that the wall has a sharp upper edge, a modern motif right where the landscape meets the land.
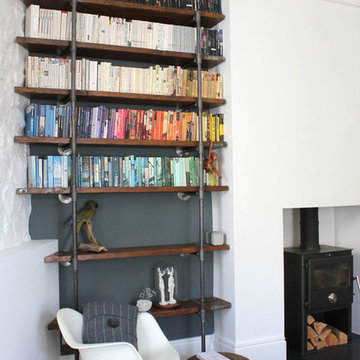
Reclaimed Scaffolding Boards and Steel Pipe Shelving/Bookcase - Its salvaged vintage industrial design works perfectly in a sophisticated, casual living space.
This shelving system can be made to measure to your own specifications. The shelves pictured here are 5 ft wide and 6.5ft tall... but the sky's the limit... these shelves can be made with double the number of steel pipe risers so it can be freestanding... the piping can be painted.... scaffolding boards could be substituted for reclaimed floor boards, chunky reclaimed timber of any type, toughened glass, sheet metal, wire grills, railway sleepers... whatever you would like... I can source anything and gladly will !
The scaffolding boards pictured in this example were simply brushed down so they retained a gritty raw look, but anything you choose to use can be distressed or polished up to create any required finish.
Please contact me to discuss any ideas or obtain quotes.
All systems will come with detailed installation and build instructions... they are amazingly easy to put together and install... you just need a regular DIYer drill and suitable fixings for the wall they are to be mounted on... or neither of these if you choose a freestanding option... it's just a case of screwing components together in the right order.
Hitta den rätta lokala yrkespersonen för ditt projekt

The linear fireplace with stainless trim creates a dramatic focal point in this contemporary family room.
Dave Adams Photography
Bild på ett mellanstort funkis separat vardagsrum, med en bred öppen spis, en väggmonterad TV, ett finrum, vita väggar, mellanmörkt trägolv och en spiselkrans i metall
Bild på ett mellanstort funkis separat vardagsrum, med en bred öppen spis, en väggmonterad TV, ett finrum, vita väggar, mellanmörkt trägolv och en spiselkrans i metall

Walk-In Closet in White with Pull out Hamper, Drawers & Shelve Unit , Double Hanging , Single Hang with Shelves
Idéer för att renovera ett mellanstort funkis walk-in-closet för könsneutrala, med vita skåp, heltäckningsmatta och släta luckor
Idéer för att renovera ett mellanstort funkis walk-in-closet för könsneutrala, med vita skåp, heltäckningsmatta och släta luckor

bill timmerman
Foto på ett funkis allrum med öppen planlösning, med vita väggar, en bred öppen spis, betonggolv och en väggmonterad TV
Foto på ett funkis allrum med öppen planlösning, med vita väggar, en bred öppen spis, betonggolv och en väggmonterad TV
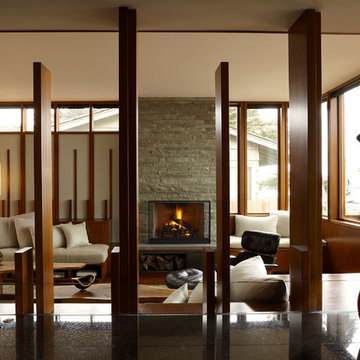
Photography: David Matheson
Inspiration för ett funkis vardagsrum, med en standard öppen spis
Inspiration för ett funkis vardagsrum, med en standard öppen spis
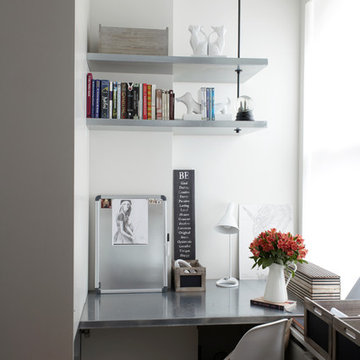
Jason Lindberg
Inredning av ett modernt arbetsrum, med ett inbyggt skrivbord och vita väggar
Inredning av ett modernt arbetsrum, med ett inbyggt skrivbord och vita väggar

Jon Miller Hedrich Blessing
Inredning av ett modernt stort kök, med luckor med infälld panel, skåp i mellenmörkt trä, en dubbel diskho, granitbänkskiva, grönt stänkskydd, rostfria vitvaror, mellanmörkt trägolv, en köksö och stänkskydd i terrakottakakel
Inredning av ett modernt stort kök, med luckor med infälld panel, skåp i mellenmörkt trä, en dubbel diskho, granitbänkskiva, grönt stänkskydd, rostfria vitvaror, mellanmörkt trägolv, en köksö och stänkskydd i terrakottakakel

Our studio designed this luxury home by incorporating the house's sprawling golf course views. This resort-like home features three stunning bedrooms, a luxurious master bath with a freestanding tub, a spacious kitchen, a stylish formal living room, a cozy family living room, and an elegant home bar.
We chose a neutral palette throughout the home to amplify the bright, airy appeal of the home. The bedrooms are all about elegance and comfort, with soft furnishings and beautiful accessories. We added a grey accent wall with geometric details in the bar area to create a sleek, stylish look. The attractive backsplash creates an interesting focal point in the kitchen area and beautifully complements the gorgeous countertops. Stunning lighting, striking artwork, and classy decor make this lovely home look sophisticated, cozy, and luxurious.
---
Project completed by Wendy Langston's Everything Home interior design firm, which serves Carmel, Zionsville, Fishers, Westfield, Noblesville, and Indianapolis.
For more about Everything Home, see here: https://everythinghomedesigns.com/
To learn more about this project, see here:
https://everythinghomedesigns.com/portfolio/modern-resort-living/

This kitchen was totally transformed from the existing floor plan. I used a mix of horizontal walnut grain with painted cabinets. A huge amount of storage in all the drawers as well in the doors of the cooker hood and a little bread storage pull out that is usually wasted space. My signature corner drawers this time just having 2 drawers as i wanted a 2 drawer look all around the perimeter.You will see i even made the sink doors "look" like 2 drawers. There is a designated cooking area which my client loves with all his knives/spices/utensils etc all around him. I reduced the depth of the cabinets on one side to still allow for my magic number pass through space, this area has pocket doors that hold appliances keeping them hidden but accessible. My clients are thrilled with the finished look.

Aaron Leitz Photography
Inredning av ett modernt badrum, med ett avlångt handfat, släta luckor, skåp i mörkt trä, ett undermonterat badkar, en hörndusch och vit kakel
Inredning av ett modernt badrum, med ett avlångt handfat, släta luckor, skåp i mörkt trä, ett undermonterat badkar, en hörndusch och vit kakel
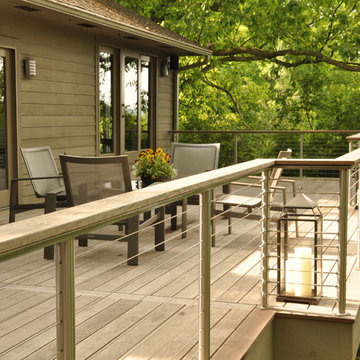
Unfinished Ipe, naturally weathered after two years.
Stainless steel cable with custom Ipe top rail.
Idéer för att renovera en funkis terrass
Idéer för att renovera en funkis terrass
8 333 954 foton på modern design och inredning
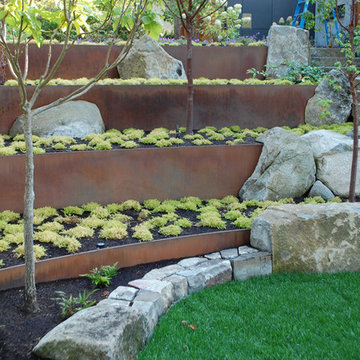
Design By LaPatra Architects, Seattle
Idéer för en modern trädgård i slänt
Idéer för en modern trädgård i slänt
36



















