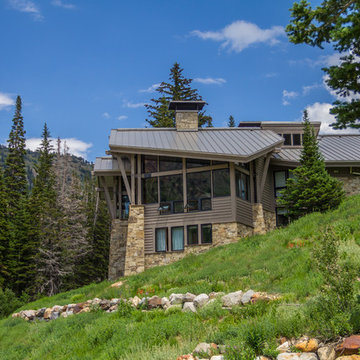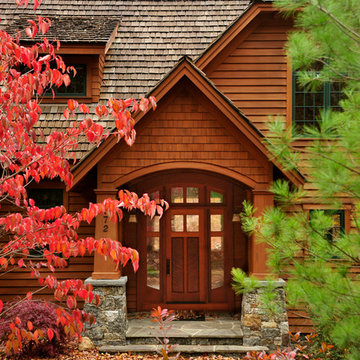50 589 foton på brunt hus
Sortera efter:
Budget
Sortera efter:Populärt i dag
141 - 160 av 50 589 foton
Artikel 1 av 2
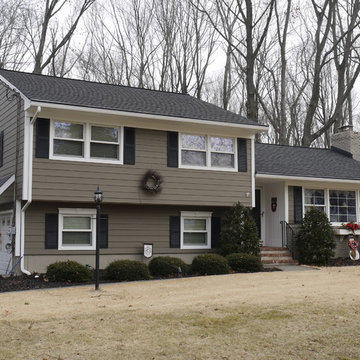
HardiePlank Cedarmill 7" Exposure (Timberbark)
NT3 Trim 5/4 (Arctic White)
GAF Timberline HD (Pewter Gray)
5" Gutters & Downspouts
MidAmerica Louvered Shutters (Black)
Installed by American Home Contractors, Florham Park, NJ
Property located in Berkeley Heights, NJ
www.njahc.com
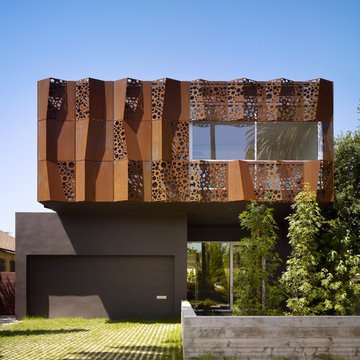
Benny Chan
Exempel på ett mellanstort modernt brunt hus, med två våningar och metallfasad
Exempel på ett mellanstort modernt brunt hus, med två våningar och metallfasad
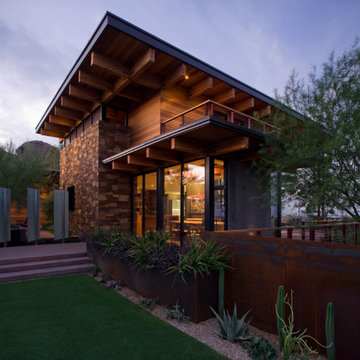
Timmerman Photography
Idéer för ett stort modernt brunt hus, med två våningar, blandad fasad och pulpettak
Idéer för ett stort modernt brunt hus, med två våningar, blandad fasad och pulpettak
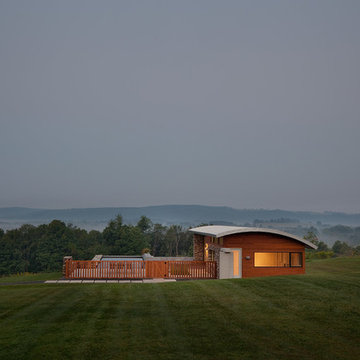
Peter Peirce
Foto på ett litet funkis brunt hus, med allt i ett plan och tak i metall
Foto på ett litet funkis brunt hus, med allt i ett plan och tak i metall
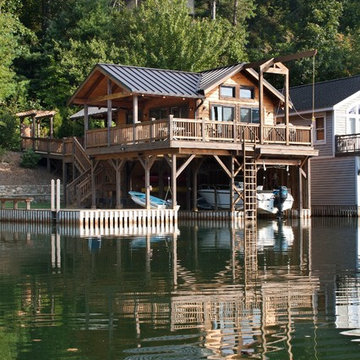
J Weiland
Idéer för att renovera ett mellanstort rustikt brunt trähus, med två våningar och sadeltak
Idéer för att renovera ett mellanstort rustikt brunt trähus, med två våningar och sadeltak
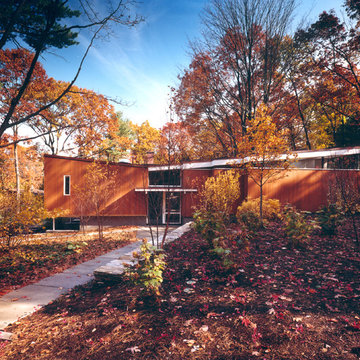
Bild på ett mellanstort funkis brunt trähus, med allt i ett plan och platt tak

Zane Williams
Idéer för att renovera ett stort eklektiskt brunt hus, med tre eller fler plan, sadeltak och tak i shingel
Idéer för att renovera ett stort eklektiskt brunt hus, med tre eller fler plan, sadeltak och tak i shingel
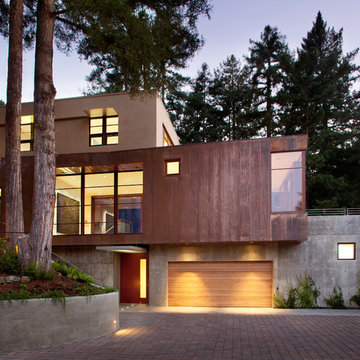
This double-height space, the spatial core of the house, has a large bay of windows focused on a grove of redwood trees just 10 feet away.
Photographer: Paul Dyer

The vegetated roof is planted with alpine seedums and helps with storm-water management. It not only absorbs rainfall to reduce runoff but it also respires, so heat gain in the summer is zero.
Photo by Trent Bell
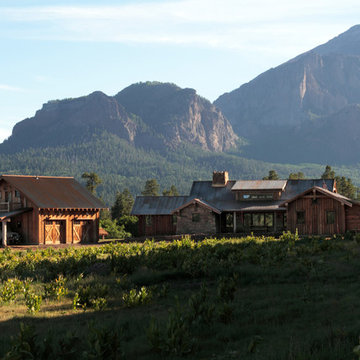
Inspiration för stora rustika bruna hus, med två våningar, sadeltak och tak i metall
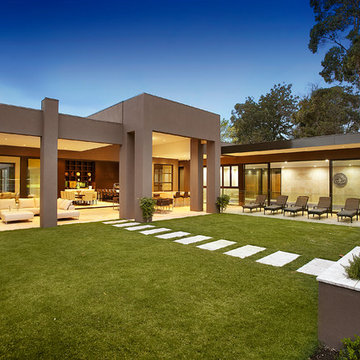
The undercover patio is large enough to house an area for the outdoor kitchen and dining/sitting area.
Idéer för ett modernt brunt hus, med allt i ett plan
Idéer för ett modernt brunt hus, med allt i ett plan
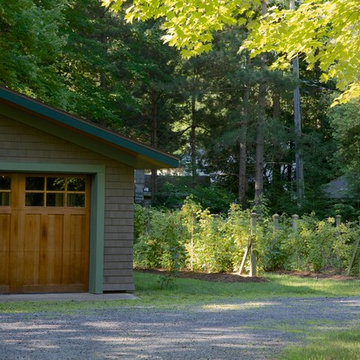
Inredning av ett klassiskt mellanstort brunt trähus, med allt i ett plan och sadeltak
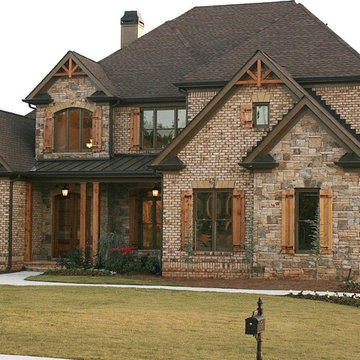
High End Custom Homes.
Inredning av ett klassiskt stort brunt hus, med två våningar och tegel
Inredning av ett klassiskt stort brunt hus, med två våningar och tegel

This small guest house is built into the side of the hill and opens up to majestic views of Vail Mountain. The living room cantilevers over the garage below and helps create the feeling of the room floating over the valley below. The house also features a green roof to help minimize the impacts on the house above.

This elegant expression of a modern Colorado style home combines a rustic regional exterior with a refined contemporary interior. The client's private art collection is embraced by a combination of modern steel trusses, stonework and traditional timber beams. Generous expanses of glass allow for view corridors of the mountains to the west, open space wetlands towards the south and the adjacent horse pasture on the east.
Builder: Cadre General Contractors
http://www.cadregc.com
Photograph: Ron Ruscio Photography
http://ronrusciophotography.com/
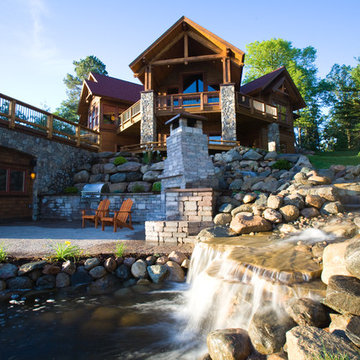
Absolutely stunning in detail, this home features a rustic interior with custom kitchen and vaulted great room. Large entertaining spaces include patio with built in grill and fireplace and a boat house with an upper patio that shows the best view of the lake.

Kaplan Architects, AIA
Location: Redwood City , CA, USA
Front entry fence and gate to new residence at street level with cedar siding.
Idéer för mycket stora funkis bruna hus, med två våningar och tak i metall
Idéer för mycket stora funkis bruna hus, med två våningar och tak i metall
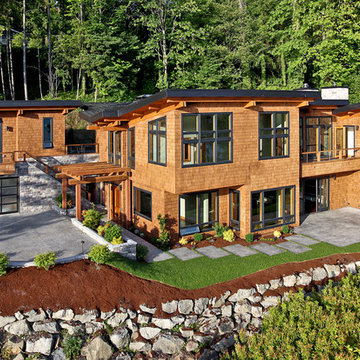
Idéer för att renovera ett stort funkis brunt trähus, med två våningar och platt tak
50 589 foton på brunt hus
8
