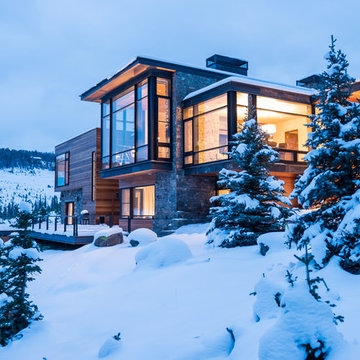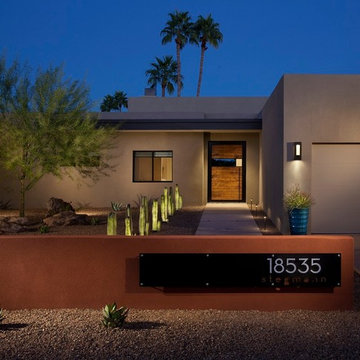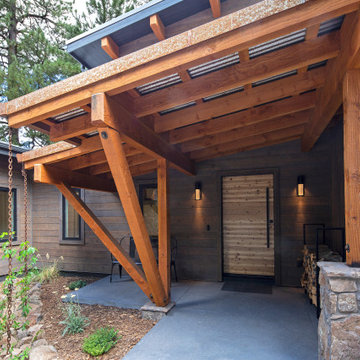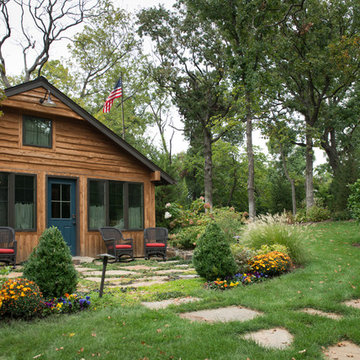50 604 foton på brunt hus
Sortera efter:
Budget
Sortera efter:Populärt i dag
141 - 160 av 50 604 foton
Artikel 1 av 2

Foto på ett stort rustikt brunt hus, med tre eller fler plan, blandad fasad, sadeltak och tak i shingel
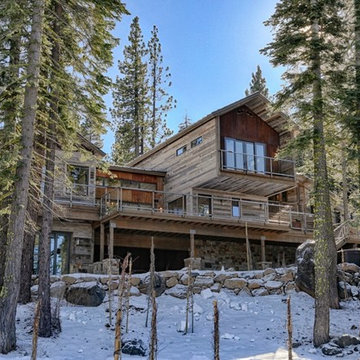
Bild på ett stort rustikt brunt hus, med två våningar, blandad fasad, sadeltak och tak i metall
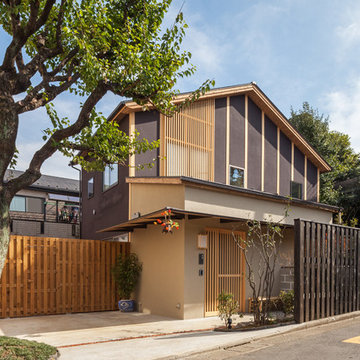
Bild på ett mellanstort orientaliskt brunt hus, med två våningar, sadeltak, stuckatur och tak i metall
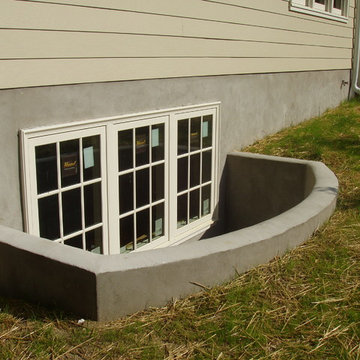
Chad Smith
Inspiration för stora klassiska bruna hus, med tre eller fler plan och fiberplattor i betong
Inspiration för stora klassiska bruna hus, med tre eller fler plan och fiberplattor i betong
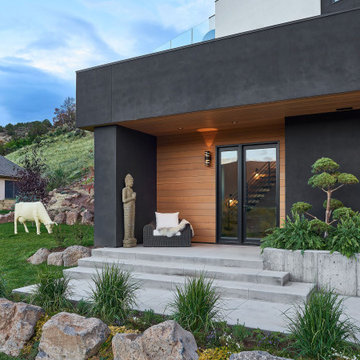
Foto på ett stort funkis brunt hus, med tre eller fler plan, stuckatur och platt tak

This modern waterfront home was built for today’s contemporary lifestyle with the comfort of a family cottage. Walloon Lake Residence is a stunning three-story waterfront home with beautiful proportions and extreme attention to detail to give both timelessness and character. Horizontal wood siding wraps the perimeter and is broken up by floor-to-ceiling windows and moments of natural stone veneer.
The exterior features graceful stone pillars and a glass door entrance that lead into a large living room, dining room, home bar, and kitchen perfect for entertaining. With walls of large windows throughout, the design makes the most of the lakefront views. A large screened porch and expansive platform patio provide space for lounging and grilling.
Inside, the wooden slat decorative ceiling in the living room draws your eye upwards. The linear fireplace surround and hearth are the focal point on the main level. The home bar serves as a gathering place between the living room and kitchen. A large island with seating for five anchors the open concept kitchen and dining room. The strikingly modern range hood and custom slab kitchen cabinets elevate the design.
The floating staircase in the foyer acts as an accent element. A spacious master suite is situated on the upper level. Featuring large windows, a tray ceiling, double vanity, and a walk-in closet. The large walkout basement hosts another wet bar for entertaining with modern island pendant lighting.
Walloon Lake is located within the Little Traverse Bay Watershed and empties into Lake Michigan. It is considered an outstanding ecological, aesthetic, and recreational resource. The lake itself is unique in its shape, with three “arms” and two “shores” as well as a “foot” where the downtown village exists. Walloon Lake is a thriving northern Michigan small town with tons of character and energy, from snowmobiling and ice fishing in the winter to morel hunting and hiking in the spring, boating and golfing in the summer, and wine tasting and color touring in the fall.
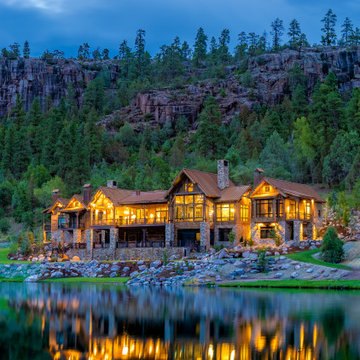
This stunning timber frame mountain lodge with expansive views of the Animas River valley provides complete privacy — perfect for a tranquil getaway. This home has incredible and unique details including private river access, a private pond and waterfall, reclaimed wood flooring from a French cathedral, a custom glass encased wine room, a sauna, and expansive outdoor space with a gourmet chef’s kitchen.
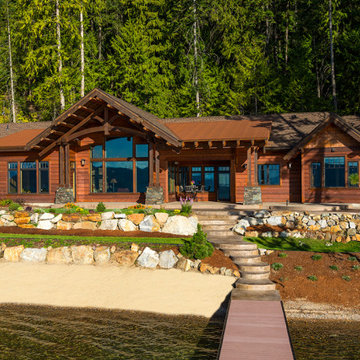
Home features landscaped access from patio to dock.
Photo by Karl Neumann.
Inredning av ett rustikt mellanstort brunt hus, med allt i ett plan, sadeltak och tak i shingel
Inredning av ett rustikt mellanstort brunt hus, med allt i ett plan, sadeltak och tak i shingel
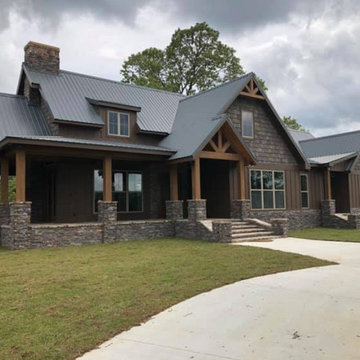
Idéer för stora rustika bruna hus, med två våningar, sadeltak och tak i metall
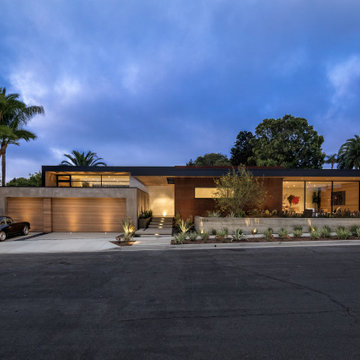
Foto på ett stort funkis brunt hus, med allt i ett plan, blandad fasad och platt tak

This Craftsman lake view home is a perfectly peaceful retreat. It features a two story deck, board and batten accents inside and out, and rustic stone details.
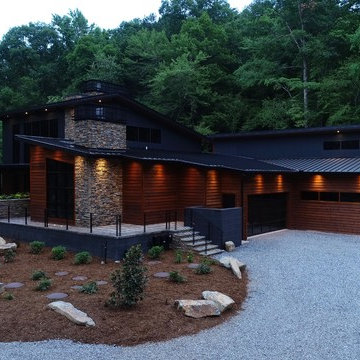
Inredning av ett rustikt mellanstort brunt hus, med allt i ett plan, sadeltak och tak i metall
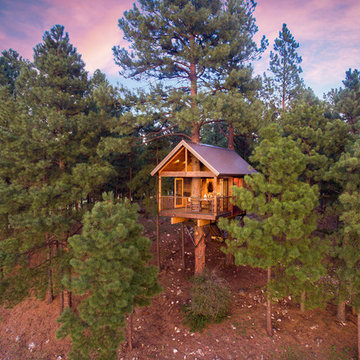
Jirsa Construction
Nick Laessig Photography
Idéer för ett rustikt brunt hus, med allt i ett plan, sadeltak och tak i metall
Idéer för ett rustikt brunt hus, med allt i ett plan, sadeltak och tak i metall
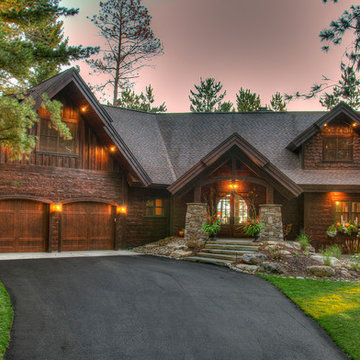
Foto på ett stort rustikt brunt hus, med sadeltak, tak i shingel och två våningar
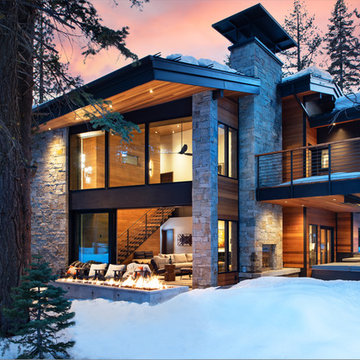
Photo by Sinead Hastings Tahoe Real Estate Photography Architect: Todd Gordon Mather
Foto på ett mellanstort rustikt brunt hus, med två våningar och pulpettak
Foto på ett mellanstort rustikt brunt hus, med två våningar och pulpettak
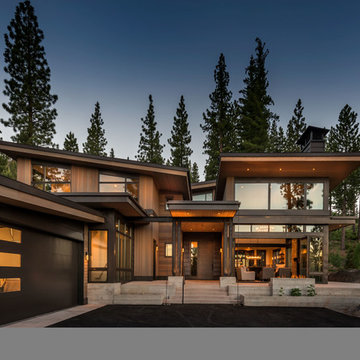
Kelly and Stone Architects
Inspiration för ett rustikt brunt hus, med två våningar och pulpettak
Inspiration för ett rustikt brunt hus, med två våningar och pulpettak
50 604 foton på brunt hus
8
