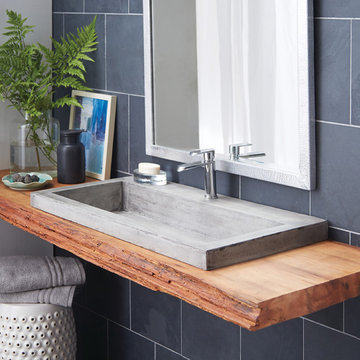28 659 147 foton på hem

This small bathroom previously had a 3/4 shower. The bath was reconfigured to include a tub/shower combination. The square arch over the tub conceals a shower curtain rod. Carrara stone vanity top and tub deck along with the mosaic floor and subway tile give timeless polished and elegance to this small space.
photo by Holly Lepere
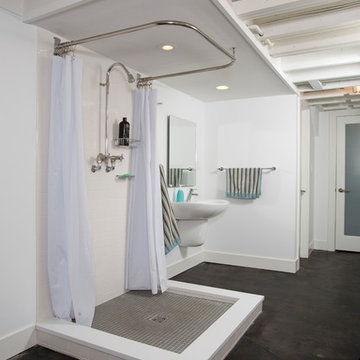
Greg Hadley
Idéer för ett stort industriellt badrum, med vita väggar, betonggolv och svart golv
Idéer för ett stort industriellt badrum, med vita väggar, betonggolv och svart golv
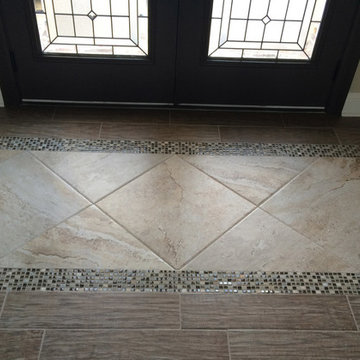
Custom Tile inlay for foyer.
Foto på en mellanstor vintage foajé, med beige väggar, klinkergolv i porslin och en dubbeldörr
Foto på en mellanstor vintage foajé, med beige väggar, klinkergolv i porslin och en dubbeldörr
Hitta den rätta lokala yrkespersonen för ditt projekt
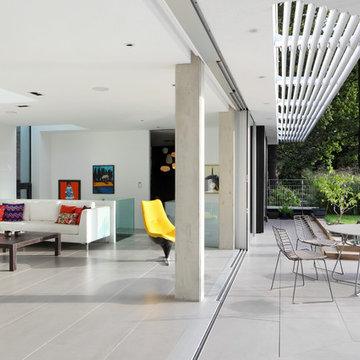
View of Roof Terrace From Living Space
To Download the Brochure For E2 Architecture and Interiors’ Award Winning Project
The Pavilion Eco House, Blackheath
Please Paste the Link Below Into Your Browser http://www.e2architecture.com/downloads/
Winner of the Evening Standard's New Homes Eco + Living Award 2015 and Voted the UK's Top Eco Home in the Guardian online 2014.

Idéer för att renovera ett vintage kök, med en undermonterad diskho, skåp i shakerstil, vita skåp, blått stänkskydd, stänkskydd i glaskakel, rostfria vitvaror och mörkt trägolv

Builder: Ellen Grasso and Sons LLC
Exempel på ett stort klassiskt allrum med öppen planlösning, med ett finrum, beige väggar, mörkt trägolv, en standard öppen spis, en spiselkrans i sten, en väggmonterad TV och brunt golv
Exempel på ett stort klassiskt allrum med öppen planlösning, med ett finrum, beige väggar, mörkt trägolv, en standard öppen spis, en spiselkrans i sten, en väggmonterad TV och brunt golv

Stylish brewery owners with airline miles that match George Clooney’s decided to hire Regan Baker Design to transform their beloved Duboce Park second home into an organic modern oasis reflecting their modern aesthetic and sustainable, green conscience lifestyle. From hops to floors, we worked extensively with our design savvy clients to provide a new footprint for their kitchen, dining and living room area, redesigned three bathrooms, reconfigured and designed the master suite, and replaced an existing spiral staircase with a new modern, steel staircase. We collaborated with an architect to expedite the permit process, as well as hired a structural engineer to help with the new loads from removing the stairs and load bearing walls in the kitchen and Master bedroom. We also used LED light fixtures, FSC certified cabinetry and low VOC paint finishes.
Regan Baker Design was responsible for the overall schematics, design development, construction documentation, construction administration, as well as the selection and procurement of all fixtures, cabinets, equipment, furniture,and accessories.
Key Contributors: Green Home Construction; Photography: Sarah Hebenstreit / Modern Kids Co.
In this photo:
We added a pop of color on the built-in bookshelf, and used CB2 space saving wall-racks for bikes as decor.
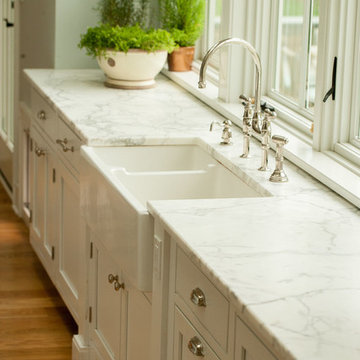
Photo Credit: Neil Landino,
Counter Top: Connecticut Stone Calacatta Gold Honed Marble,
Kitchen Sink: 39" Wide Risinger Double Bowl Fireclay,
Paint Color: Benjamin Moore Arctic Gray 1577,
Trim Color: Benjamin Moore White Dove,
Kitchen Faucet: Perrin and Rowe Bridge Kitchen Faucet
VIDEO BLOG, EPISODE 2 – FINDING THE PERFECT STONE
Watch this happy client’s testimonial on how Connecticut Stone transformed her existing kitchen into a bright, beautiful and functional space.Featuring Calacatta Gold Marble and Carrara Marble.
Video Link: https://youtu.be/hwbWNMFrAV0
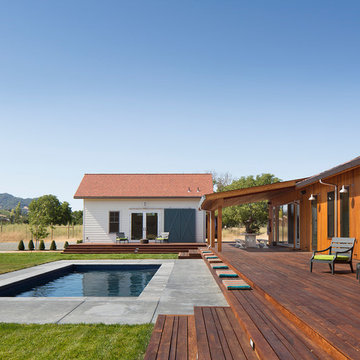
Inspiration för mellanstora lantliga rektangulär pooler på baksidan av huset, med poolhus och trädäck
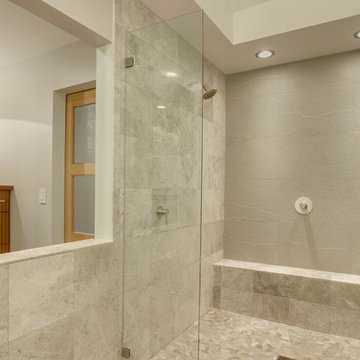
Tom Marks Photography
Inspiration för ett stort funkis en-suite badrum, med ett fristående handfat, släta luckor, skåp i mellenmörkt trä, kaklad bänkskiva, en dubbeldusch, grå kakel, stenkakel och klinkergolv i småsten
Inspiration för ett stort funkis en-suite badrum, med ett fristående handfat, släta luckor, skåp i mellenmörkt trä, kaklad bänkskiva, en dubbeldusch, grå kakel, stenkakel och klinkergolv i småsten
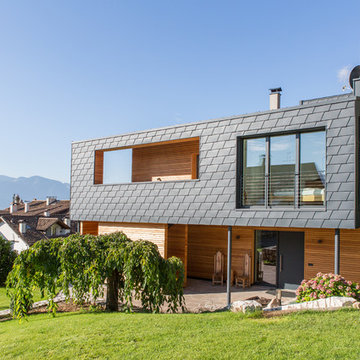
Collaborator: Arch. Franz Kosta
Arch. Federico Campagnino
Marion Lafogler © 2016 - Houzz
Modern inredning av ett stort trähus, med två våningar och sadeltak
Modern inredning av ett stort trähus, med två våningar och sadeltak
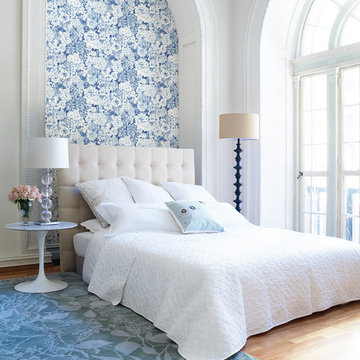
An enchanting bedroom design filled with a host of blooming florals. Colored in a fresh blue and white palette, this decadent space has an air of Asian mystique.

Dining room after the renovation.
Construction by RisherMartin Fine Homes
Interior Design by Alison Mountain Interior Design
Landscape by David Wilson Garden Design
Photography by Andrea Calo
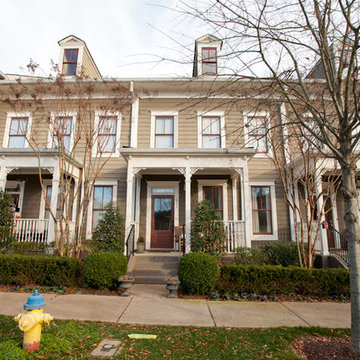
Townhomes designed for the award-winning community of Westhaven, located in Franklin, Tennessee.
Photographs: Jennifer Stalvey
Bild på ett vintage hus
Bild på ett vintage hus

The bright living room features a crisp white mid-century sofa and chairs. Photo Credits- Sigurjón Gudjónsson
Inspiration för ett stort funkis allrum med öppen planlösning, med ett bibliotek, vita väggar, ljust trägolv och en inbyggd mediavägg
Inspiration för ett stort funkis allrum med öppen planlösning, med ett bibliotek, vita väggar, ljust trägolv och en inbyggd mediavägg
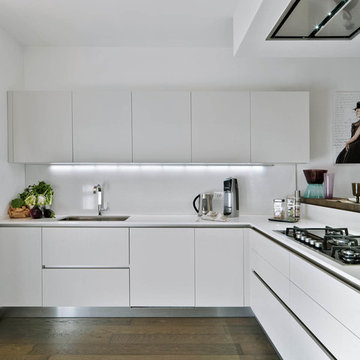
Adriano Pecchio
Bild på ett mellanstort funkis kök, med en undermonterad diskho, släta luckor, vita skåp, bänkskiva i koppar, vitt stänkskydd och mellanmörkt trägolv
Bild på ett mellanstort funkis kök, med en undermonterad diskho, släta luckor, vita skåp, bänkskiva i koppar, vitt stänkskydd och mellanmörkt trägolv

An open floor plan with high ceilings and large windows adds to the contemporary style of this home. The view to the outdoors creates a direct connection to the homes outdoor living spaces and the lake beyond. Photo by Jacob Bodkin. Architecture by James LaRue Architects.

After photos of completely renovated master bathroom
Photo Credit: Jane Beiles
Idéer för att renovera ett mellanstort vintage en-suite badrum, med ett fristående badkar, skåp i shakerstil, skåp i mörkt trä, en hörndusch, vita väggar, klinkergolv i porslin, ett avlångt handfat, bänkskiva i kvarts, vitt golv, dusch med gångjärnsdörr, beige kakel och tunnelbanekakel
Idéer för att renovera ett mellanstort vintage en-suite badrum, med ett fristående badkar, skåp i shakerstil, skåp i mörkt trä, en hörndusch, vita väggar, klinkergolv i porslin, ett avlångt handfat, bänkskiva i kvarts, vitt golv, dusch med gångjärnsdörr, beige kakel och tunnelbanekakel
28 659 147 foton på hem
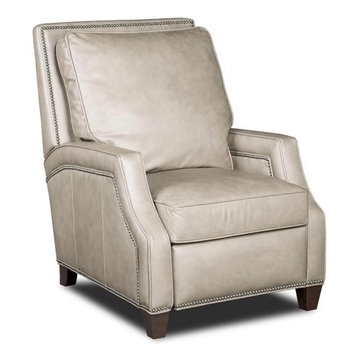
This leather recliner chair is stocked in this light taupe top grain leather with small pewter nail trim. The premium leather features a two toned look. Exceptional attention to detail!
1577



















