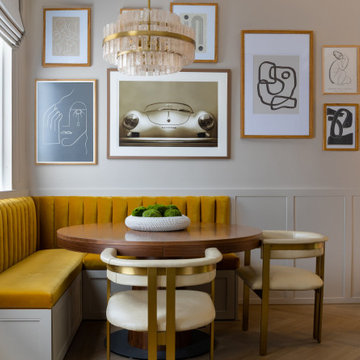28 605 425 foton på hem

Lucente Ambrato Circle Mosaic, Style Plain White (walls/bench), Silver Marble (floor), Kat Alves Photography
Modern inredning av ett stort en-suite badrum, med en dubbeldusch, vit kakel, mosaik, vita väggar, klinkergolv i porslin och vitt golv
Modern inredning av ett stort en-suite badrum, med en dubbeldusch, vit kakel, mosaik, vita väggar, klinkergolv i porslin och vitt golv

Girls bathroom remodel for two sisters from two small separate bathrooms originally to a new larger, "Jack and Jill" style bathroom for better flow. Cesarstone white counter tops, tub deck, and shower bench/curb. Wood look porcelain floor planking. White subway tile with glass bubble mosaic tile accents. Construction by JP Lindstrom, Inc. Bernard Andre Photography

Bild på ett mycket stort funkis en-suite badrum, med ett badkar i en alkov, en öppen dusch, grå kakel, stickkakel, grå väggar, mellanmörkt trägolv och med dusch som är öppen
Hitta den rätta lokala yrkespersonen för ditt projekt

Photographer Kat Alves
Exempel på ett stort klassiskt en-suite badrum, med vit kakel, mosaik, marmorgolv och vita väggar
Exempel på ett stort klassiskt en-suite badrum, med vit kakel, mosaik, marmorgolv och vita väggar

We changed the tiled flooring to herringbone engineered wood with a gold metal inlay to frame the space and add the detailing. I created panelling on all the walls, but inside some are hidden storage and a drinks bar. The banquette was designed to work with the L Shaped space and then we carried on the panelling to create a gallery art wall above. Roman blinds were then added to give a warm and cosy feel for evening entertaining.

Donna Dotan Photography Inc.
Inspiration för en vintage vita linjär vitt liten tvättstuga, med vita skåp, vita väggar och en tvättmaskin och torktumlare bredvid varandra
Inspiration för en vintage vita linjär vitt liten tvättstuga, med vita skåp, vita väggar och en tvättmaskin och torktumlare bredvid varandra

Paul Dyer Photography
Inredning av ett klassiskt badrum, med ett undermonterad handfat, vita skåp, ett undermonterat badkar, en hörndusch, grå kakel, glaskakel, mosaikgolv, grå väggar och luckor med infälld panel
Inredning av ett klassiskt badrum, med ett undermonterad handfat, vita skåp, ett undermonterat badkar, en hörndusch, grå kakel, glaskakel, mosaikgolv, grå väggar och luckor med infälld panel

Lake Front Country Estate Living Room, designed by Tom Markalunas, built by Resort Custom Homes. Photography by Rachael Boling.
Klassisk inredning av ett allrum med öppen planlösning, med ett finrum, beige väggar, mellanmörkt trägolv, en standard öppen spis, en spiselkrans i sten och en väggmonterad TV
Klassisk inredning av ett allrum med öppen planlösning, med ett finrum, beige väggar, mellanmörkt trägolv, en standard öppen spis, en spiselkrans i sten och en väggmonterad TV

ceramic pots, grasses, gravel path, outdoor furniture, succulents, tuscan
Inspiration för medelhavsstil trädgårdar i delvis sol, med en trädgårdsgång och grus
Inspiration för medelhavsstil trädgårdar i delvis sol, med en trädgårdsgång och grus

SDH Studio - Architecture and Design
Location: Golden Beach, Florida, USA
Overlooking the canal in Golden Beach 96 GB was designed around a 27 foot triple height space that would be the heart of this home. With an emphasis on the natural scenery, the interior architecture of the house opens up towards the water and fills the space with natural light and greenery.

The key to this project was to create a kitchen fitting of a residence with strong Industrial aesthetics. The PB Kitchen Design team managed to preserve the warmth and organic feel of the home’s architecture. The sturdy materials used to enrich the integrity of the design, never take away from the fact that this space is meant for hospitality. Functionally, the kitchen works equally well for quick family meals or large gatherings. But take a closer look at the use of texture and height. The vaulted ceiling and exposed trusses bring an additional element of awe to this already stunning kitchen.
Project specs: Cabinets by Quality Custom Cabinetry. 48" Wolf range. Sub Zero integrated refrigerator in stainless steel.
Project Accolades: First Place honors in the National Kitchen and Bath Association’s 2014 Design Competition

Exempel på ett klassiskt u-kök, med skåp i shakerstil, vita skåp, vitt stänkskydd, stänkskydd i tunnelbanekakel och mörkt trägolv

Angle Eye Photography
Klassisk inredning av ett stort kapprum, med tegelgolv, grå väggar, en enkeldörr och en vit dörr
Klassisk inredning av ett stort kapprum, med tegelgolv, grå väggar, en enkeldörr och en vit dörr

Photo : BCDF Studio
Nordisk inredning av en mellanstor svängd trappa i trä, med sättsteg i trä och räcke i trä
Nordisk inredning av en mellanstor svängd trappa i trä, med sättsteg i trä och räcke i trä

Various shades of blue were used to create this serene, modern space. Built in cabinetry house computer equipment, filing cabinets, and misc storage. The built in window seat also has fiiing cabinets below.

Erica George Dines
Inspiration för mellanstora klassiska badrum, med skåp i shakerstil, gröna skåp, beige väggar, mosaikgolv och ett undermonterad handfat
Inspiration för mellanstora klassiska badrum, med skåp i shakerstil, gröna skåp, beige väggar, mosaikgolv och ett undermonterad handfat
28 605 425 foton på hem

Photography by Rob Karosis
Klassisk inredning av ett skafferi, med öppna hyllor och vita skåp
Klassisk inredning av ett skafferi, med öppna hyllor och vita skåp
32





















