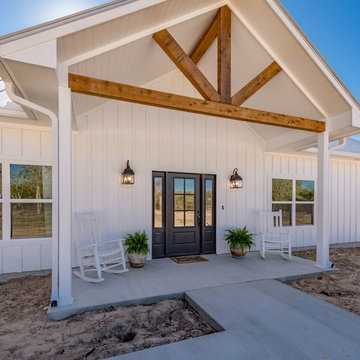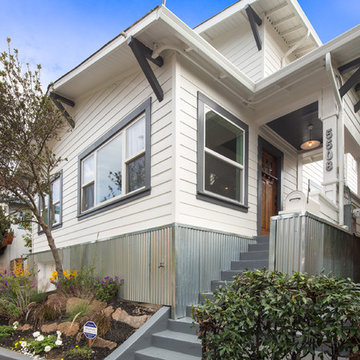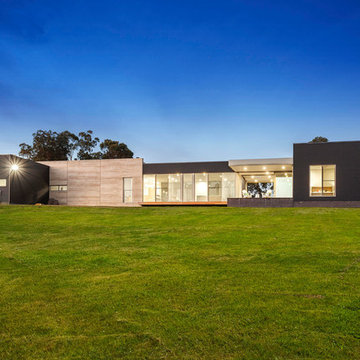55 039 foton på hus
Sortera efter:
Budget
Sortera efter:Populärt i dag
181 - 200 av 55 039 foton
Artikel 1 av 2
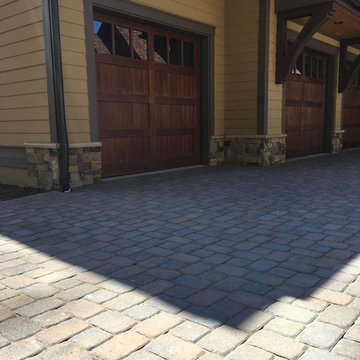
Idéer för stora amerikanska beige hus, med allt i ett plan, blandad fasad, sadeltak och tak i shingel
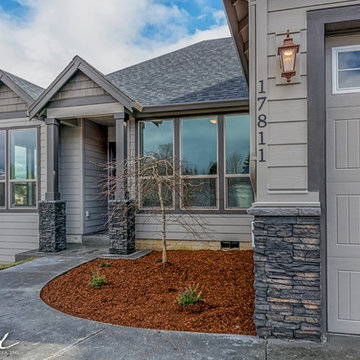
Paint by Sherwin Williams - https://goo.gl/nb9e74
Exterior Stone by Eldorado Stone - https://goo.gl/q1ZB2z
Garage Doors by Wayne Dalton - https://goo.gl/2Kj7u1
9700 Series - https://goo.gl/n9JiWH
Windows by Milgard Window + Door - https://goo.gl/fYU68l
Style Line Series - https://goo.gl/ISdDZL
Supplied by TroyCo - https://goo.gl/wihgo9
Lighting by Destination Lighting - https://goo.gl/mA8XYX
Landscaping by GRO Outdoor Living https://goo.gl/1vgr0k
Designed & Built by Cascade West Development Inc
Cascade West Facebook: https://goo.gl/MCD2U1
Cascade West Website: https://goo.gl/XHm7Un
Photography by ExposioHDR - Portland, Or
Exposio Facebook: https://goo.gl/SpSvyo
Exposio Website: https://goo.gl/Cbm8Ya
Original Plans by Alan Mascord Design Associates - https://goo.gl/Fg3nFk
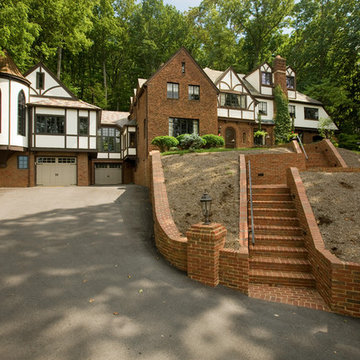
Exempel på ett mycket stort klassiskt vitt hus, med tre eller fler plan, tegel och sadeltak
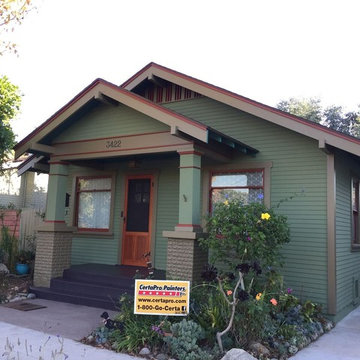
Inspiration för små amerikanska gröna hus, med stuckatur, allt i ett plan och sadeltak
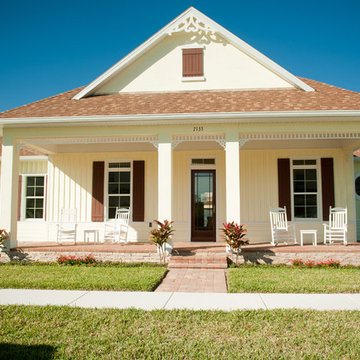
Christina Dalton
Idéer för mellanstora lantliga gula hus, med allt i ett plan, blandad fasad och sadeltak
Idéer för mellanstora lantliga gula hus, med allt i ett plan, blandad fasad och sadeltak
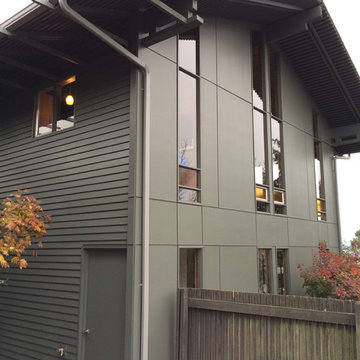
Inspiration för mellanstora moderna gröna hus, med två våningar, blandad fasad och sadeltak
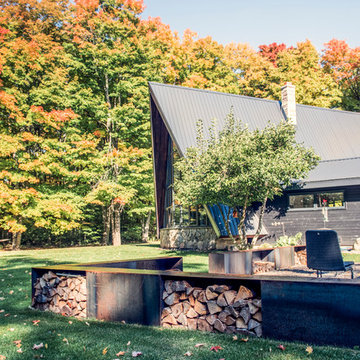
A mid-century a-frame is given new life through an exterior and interior renovation
Idéer för att renovera ett mellanstort retro svart trähus, med två våningar och sadeltak
Idéer för att renovera ett mellanstort retro svart trähus, med två våningar och sadeltak
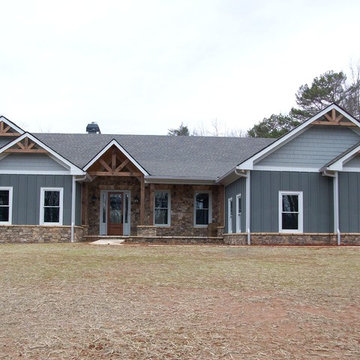
Idéer för ett mellanstort amerikanskt grått hus, med allt i ett plan, blandad fasad och sadeltak
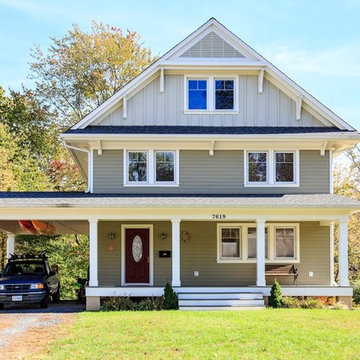
KU Downs
Bild på ett mellanstort lantligt beige hus, med tre eller fler plan, vinylfasad och sadeltak
Bild på ett mellanstort lantligt beige hus, med tre eller fler plan, vinylfasad och sadeltak
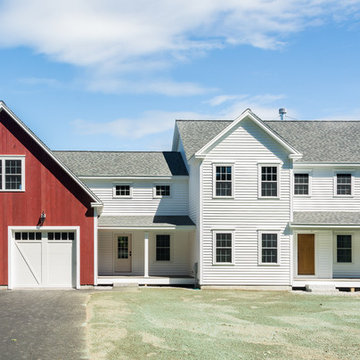
Exempel på ett stort lantligt vitt hus, med två våningar, vinylfasad, sadeltak och tak i shingel
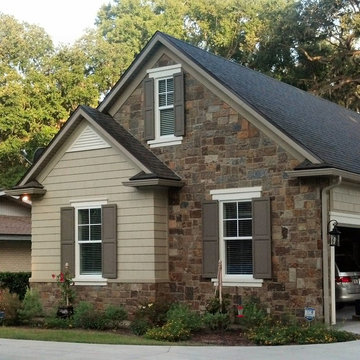
Enhance curb appeal by overlaying a plain exterior with stone.
Photo: Randy & Ray's LLC
Idéer för att renovera ett mellanstort amerikanskt beige hus, med allt i ett plan, sadeltak och tak i shingel
Idéer för att renovera ett mellanstort amerikanskt beige hus, med allt i ett plan, sadeltak och tak i shingel

Qualitativ hochwertiger Wohnraum auf sehr kompakter Fläche. Die Häuser werden in einer Fabrik gefertigt, zusammengebaut und eingerichtet und anschließend bezugsfertig ausgeliefert. Egal ob als Wochenendhaus im Grünen, als Anbau oder vollwertiges Eigenheim.
Foto: Dmitriy Yagovkin.
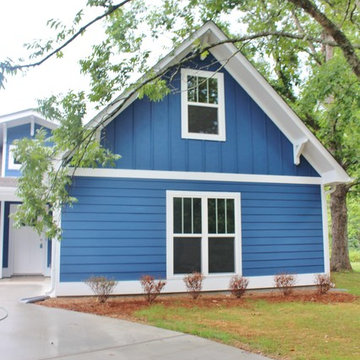
Inspiration för ett mellanstort amerikanskt blått hus, med allt i ett plan, fiberplattor i betong och sadeltak
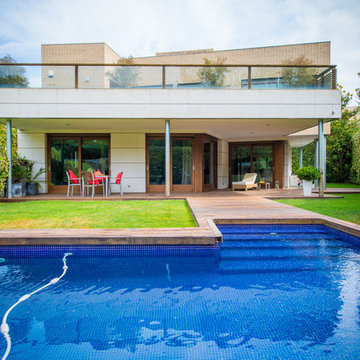
Sólo necesitamos una mañana de jardinero para poner al día el jardín. Una vez pulida y barnizada la tarima y con los retoques de pintura necesarios, el exterior de la casa ya muestra todo su potencial.

Mid-Century Remodel on Tabor Hill
This sensitively sited house was designed by Robert Coolidge, a renowned architect and grandson of President Calvin Coolidge. The house features a symmetrical gable roof and beautiful floor to ceiling glass facing due south, smartly oriented for passive solar heating. Situated on a steep lot, the house is primarily a single story that steps down to a family room. This lower level opens to a New England exterior. Our goals for this project were to maintain the integrity of the original design while creating more modern spaces. Our design team worked to envision what Coolidge himself might have designed if he'd had access to modern materials and fixtures.
With the aim of creating a signature space that ties together the living, dining, and kitchen areas, we designed a variation on the 1950's "floating kitchen." In this inviting assembly, the kitchen is located away from exterior walls, which allows views from the floor-to-ceiling glass to remain uninterrupted by cabinetry.
We updated rooms throughout the house; installing modern features that pay homage to the fine, sleek lines of the original design. Finally, we opened the family room to a terrace featuring a fire pit. Since a hallmark of our design is the diminishment of the hard line between interior and exterior, we were especially pleased for the opportunity to update this classic work.
55 039 foton på hus
10
