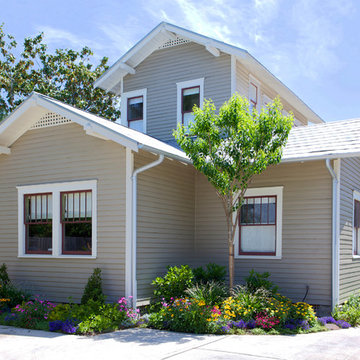55 039 foton på hus
Sortera efter:
Budget
Sortera efter:Populärt i dag
221 - 240 av 55 039 foton
Artikel 1 av 2
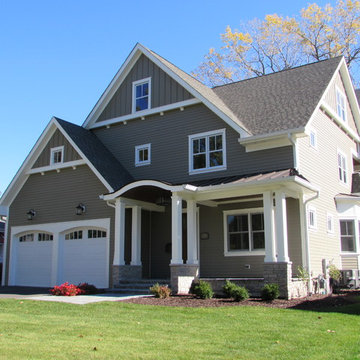
Nantucket Gables - The shallow eyebrow front porch roof helps to soften the strong roof lines on this house.
Idéer för att renovera ett stort amerikanskt grått hus, med två våningar, vinylfasad, sadeltak och tak i shingel
Idéer för att renovera ett stort amerikanskt grått hus, med två våningar, vinylfasad, sadeltak och tak i shingel

Gates on each end to enable cleaning.
Amerikansk inredning av ett litet grått hus, med allt i ett plan, blandad fasad, pulpettak och tak i mixade material
Amerikansk inredning av ett litet grått hus, med allt i ett plan, blandad fasad, pulpettak och tak i mixade material
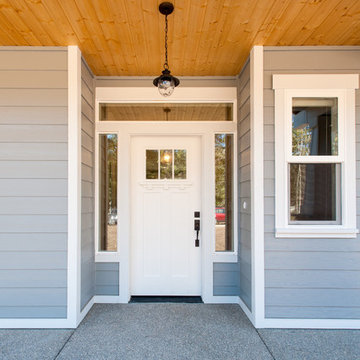
David W. Cohen Photography
Idéer för att renovera ett mellanstort amerikanskt grått hus, med allt i ett plan, vinylfasad, sadeltak och tak i shingel
Idéer för att renovera ett mellanstort amerikanskt grått hus, med allt i ett plan, vinylfasad, sadeltak och tak i shingel
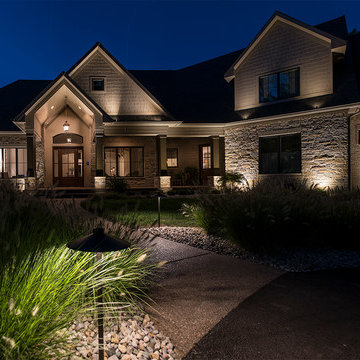
This project included the lighting of a wide rambling, single story ranch home on some acreage. The primary focus of the projects was the illumination of the homes architecture and some key illumination on the large trees around the home. Ground based up lighting was used to light the columns of the home, while small accent lights we added to the second floor gutter line to add a kiss of light to the gables and dormers.
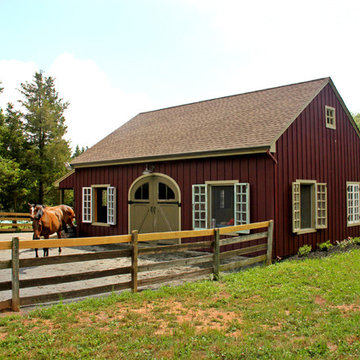
Exempel på ett litet lantligt rött hus, med allt i ett plan, sadeltak och vinylfasad
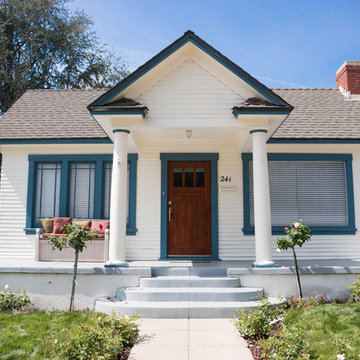
In this 1920s Craftsman home, the client wanted to keep the integrity of the home while putting a modern twist on it. We were able to update the exterior and open up the interior to create the feeling of a bigger home on inside, but maintaining the bungalow feel on the outside.
PC: Aaron Gilless
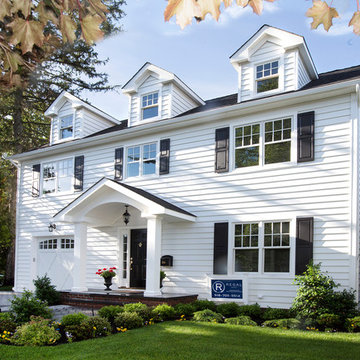
Photos: Richard Law Digital
Foto på ett mellanstort vintage vitt hus, med tre eller fler plan, vinylfasad, sadeltak och tak i shingel
Foto på ett mellanstort vintage vitt hus, med tre eller fler plan, vinylfasad, sadeltak och tak i shingel
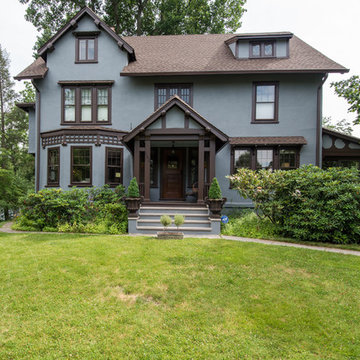
Inredning av ett klassiskt mellanstort blått hus, med tre eller fler plan, stuckatur och sadeltak
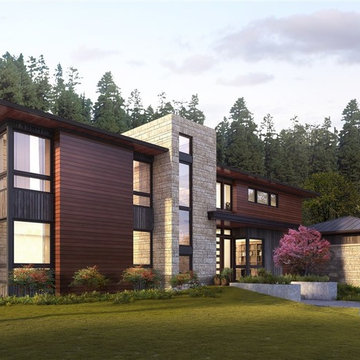
Inspiration för stora moderna hus, med tre eller fler plan, blandad fasad och valmat tak
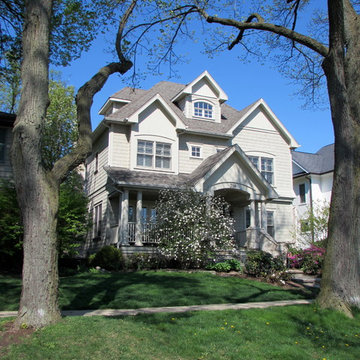
Shingle Hill -This center entry home is balanced by an offset front porch.
Inredning av ett klassiskt mellanstort grått hus, med två våningar, vinylfasad, sadeltak och tak i shingel
Inredning av ett klassiskt mellanstort grått hus, med två våningar, vinylfasad, sadeltak och tak i shingel
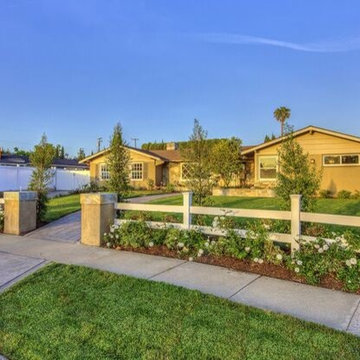
When purchased, the home was in severe disrepair. The yard was dirt and most of the trees were near dead. The exterior was completely repainted, with new windows, shutters, siding, landscaping and hardscaping. The horserail fence defines the space with out blocking the home. Tall side yard fences create total privacy in the back yard. The garage was built in the back corner of the home.

David Straight
Idéer för att renovera ett litet funkis svart hus, med två våningar, metallfasad och sadeltak
Idéer för att renovera ett litet funkis svart hus, med två våningar, metallfasad och sadeltak
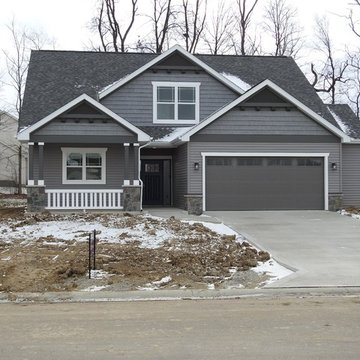
Gray craftsman style Matt Lancia Signature Homes
Inspiration för mellanstora amerikanska grå hus, med två våningar, vinylfasad och sadeltak
Inspiration för mellanstora amerikanska grå hus, med två våningar, vinylfasad och sadeltak
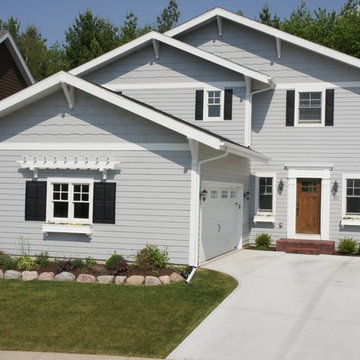
This is a narrow lot Craftsman home made to fir on a 44 foot wide lot. The home has an amazing interior and features some of the finest craftsmanship in the US. Chris Cook
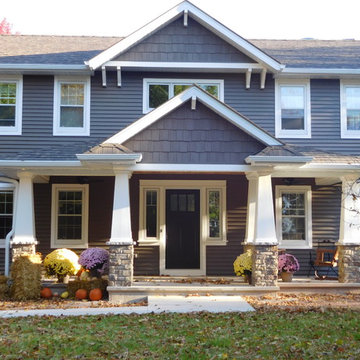
2-Story Craftsman Style with Dark Blue Narrow Horizontal Lap & Wide Dark Blue Shingle Style Accent Siding. Bright White Double Hung Windows with Wide White Trim. Tapered White Columns on a Wide Stone Base Column. 2nd Story Offset Accent Roof Line with Brackets or Corbels & Bright White Trim.
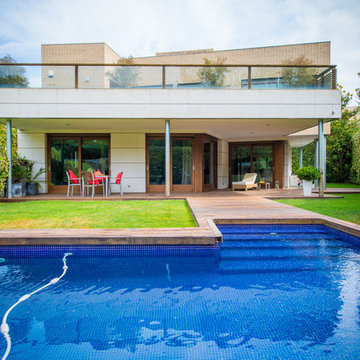
Sólo necesitamos una mañana de jardinero para poner al día el jardín. Una vez pulida y barnizada la tarima y con los retoques de pintura necesarios, el exterior de la casa ya muestra todo su potencial.
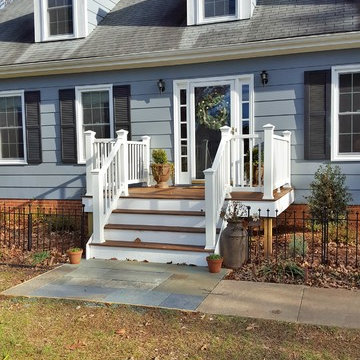
Inspiration för små klassiska blå hus, med två våningar, vinylfasad, valmat tak och tak i shingel
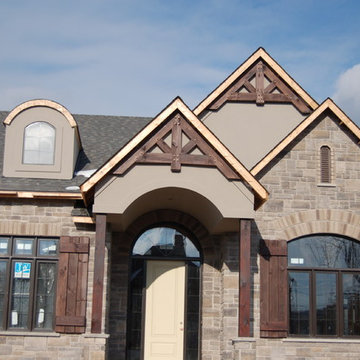
Exempel på ett mellanstort amerikanskt grått stenhus, med sadeltak och två våningar
55 039 foton på hus
12
