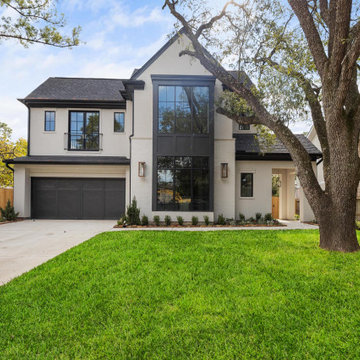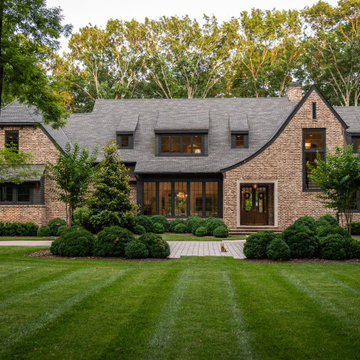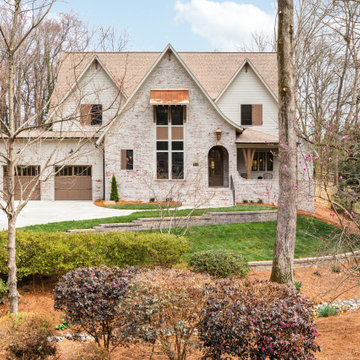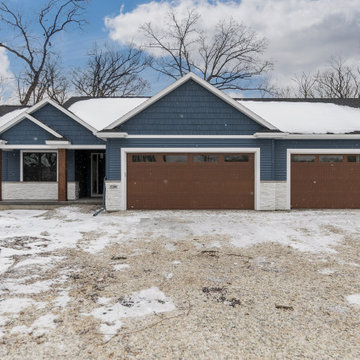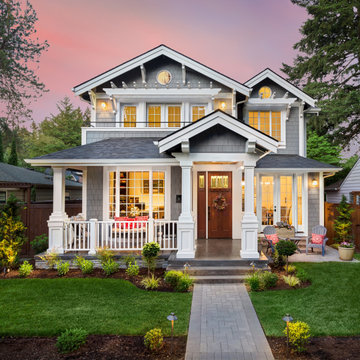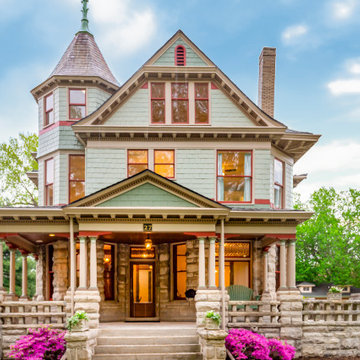414 228 foton på klassiskt hus
Sortera efter:
Budget
Sortera efter:Populärt i dag
141 - 160 av 414 228 foton
Artikel 1 av 2
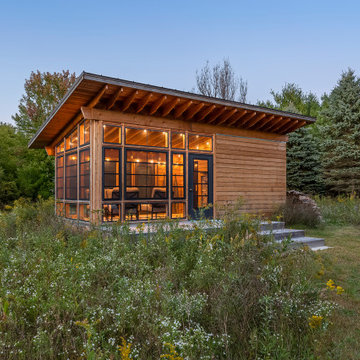
The Olson Family of Hudson, Wisconsin has a slice of paradise in their backyard with a woodburning outdoor sauna and a screened porch attached. “It feels like we are a million miles away from everything - pure bliss,” states Mrs. Olson.
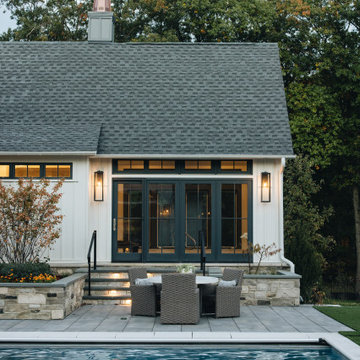
Inspiration för stora klassiska vita hus, med allt i ett plan och halvvalmat sadeltak
Hitta den rätta lokala yrkespersonen för ditt projekt

Side view of a restored Queen Anne Victorian focuses on attached carriage house containing workshop space and 4-car garage, as well as a solarium that encloses an indoor pool. Shows new side entrance and u-shaped addition at the rear of the main house that contains mudroom, bath, laundry, and extended kitchen.

Tiny House Exterior
Photography: Gieves Anderson
Noble Johnson Architects was honored to partner with Huseby Homes to design a Tiny House which was displayed at Nashville botanical garden, Cheekwood, for two weeks in the spring of 2021. It was then auctioned off to benefit the Swan Ball. Although the Tiny House is only 383 square feet, the vaulted space creates an incredibly inviting volume. Its natural light, high end appliances and luxury lighting create a welcoming space.

Stone and shake shingles, in complementary earth tones, creates a warm welcoming look to the home.
Idéer för att renovera ett stort vintage brunt hus, med allt i ett plan, blandad fasad, sadeltak och tak i shingel
Idéer för att renovera ett stort vintage brunt hus, med allt i ett plan, blandad fasad, sadeltak och tak i shingel

This typical east coast 3BR 2 BA traditional home in a lovely suburban neighborhood enjoys modern convenience with solar. The SunPower solar system installed on this model home supplies all of the home's power needs and looks simply beautiful on this classic home. We've installed thousands of similar systems across the US and just love to see old homes modernizing into the clean, renewable (and cost saving) age.

This quiet condo transitions beautifully from indoor living spaces to outdoor. An open concept layout provides the space necessary when family spends time through the holidays! Light gray interiors and transitional elements create a calming space. White beam details in the tray ceiling and stained beams in the vaulted sunroom bring a warm finish to the home.

STUNNING MODEL HOME IN HUNTERSVILLE
Klassisk inredning av ett stort vitt hus, med två våningar, sadeltak och tak i mixade material
Klassisk inredning av ett stort vitt hus, med två våningar, sadeltak och tak i mixade material

This custom home beautifully blends craftsman, modern farmhouse, and traditional elements together. The Craftsman style is evident in the exterior siding, gable roof, and columns. The interior has both farmhouse touches (barn doors) and transitional (lighting and colors).
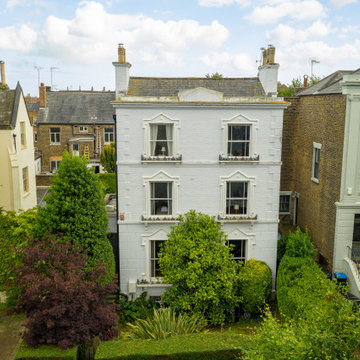
Drone photo - High-ceiling 4 multi-level Holiday Home in Ramsgate, Kent
Exempel på ett stort klassiskt hus
Exempel på ett stort klassiskt hus

Idéer för mellanstora vintage vita hus, med allt i ett plan, sadeltak och tak i mixade material
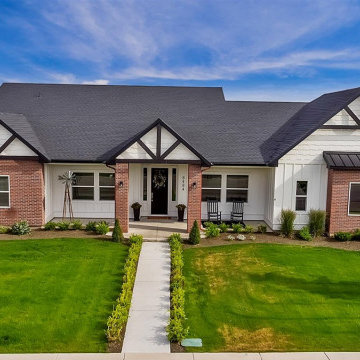
Board and Batten siding with Red Brick details and Shake in the gables.
Inredning av ett klassiskt mellanstort vitt hus, med allt i ett plan, blandad fasad, sadeltak och tak i shingel
Inredning av ett klassiskt mellanstort vitt hus, med allt i ett plan, blandad fasad, sadeltak och tak i shingel
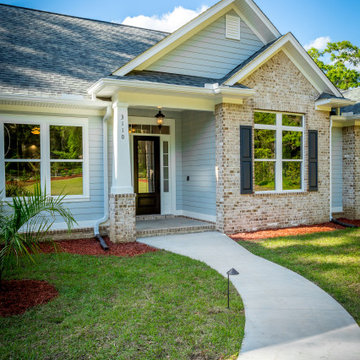
Custom home with fiber cement lap siding and a custom pool.
Idéer för mellanstora vintage flerfärgade hus, med allt i ett plan, blandad fasad, sadeltak och tak i shingel
Idéer för mellanstora vintage flerfärgade hus, med allt i ett plan, blandad fasad, sadeltak och tak i shingel
414 228 foton på klassiskt hus

Bracket portico for side door of house. The roof features a shed style metal roof. Designed and built by Georgia Front Porch.
Inspiration för ett litet vintage oranget hus, med tegel, pulpettak och tak i metall
Inspiration för ett litet vintage oranget hus, med tegel, pulpettak och tak i metall
8
