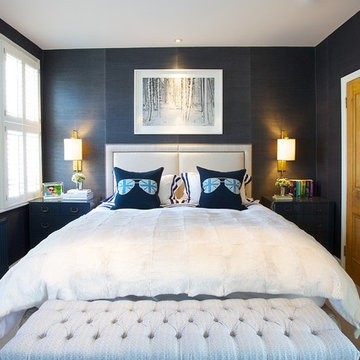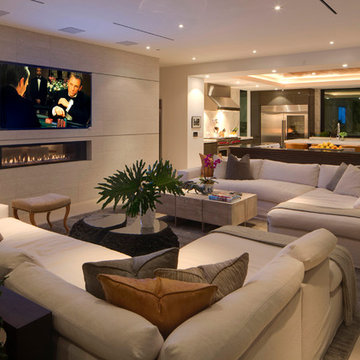8 329 836 foton på modern design och inredning

Idéer för ett mellanstort modernt kök, med en undermonterad diskho, svarta skåp, svart stänkskydd, stänkskydd i sten, rostfria vitvaror, betonggolv, en köksö och släta luckor
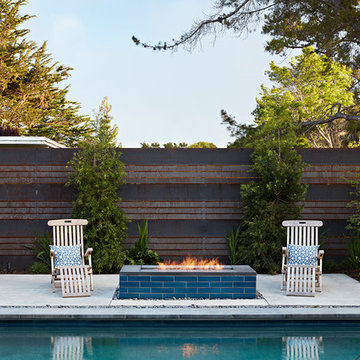
Klopf Architecture, Arterra Landscape Architects and Henry Calvert of Calvert Ventures Designed and built a new warm, modern, Eichler-inspired, open, indoor-outdoor home on a deeper-than-usual San Mateo Highlands property where an original Eichler house had burned to the ground.
The owners wanted multi-generational living and larger spaces than the original home offered, but all parties agreed that the house should respect the neighborhood and blend in stylistically with the other Eichlers. At first the Klopf team considered re-using what little was left of the original home and expanding on it. But after discussions with the owner and builder, all parties agreed that the last few remaining elements of the house were not practical to re-use, so Klopf Architecture designed a new home that pushes the Eichler approach in new directions.
One disadvantage of Eichler production homes is that the house designs were not optimized for each specific lot. A new custom home offered the team a chance to start over. In this case, a longer house that opens up sideways to the south fit the lot better than the original square-ish house that used to open to the rear (west). Accordingly, the Klopf team designed an L-shaped “bar” house with a large glass wall with large sliding glass doors that faces sideways instead of to the rear like a typical Eichler. This glass wall opens to a pool and landscaped yard designed by Arterra Landscape Architects.
Driving by the house, one might assume at first glance it is an Eichler because of the horizontality, the overhanging flat roof eaves, the dark gray vertical siding, and orange solid panel front door, but the house is designed for the 21st Century and is not meant to be a “Likeler.” You won't see any posts and beams in this home. Instead, the ceiling decking is a western red cedar that covers over all the beams. Like Eichlers, this cedar runs continuously from inside to out, enhancing the indoor / outdoor feeling of the house, but unlike Eichlers it conceals a cavity for lighting, wiring, and insulation. Ceilings are higher, rooms are larger and more open, the master bathroom is light-filled and more generous, with a separate tub and shower and a separate toilet compartment, and there is plenty of storage. The garage even easily fits two of today's vehicles with room to spare.
A massive 49-foot by 12-foot wall of glass and the continuity of materials from inside to outside enhance the inside-outside living concept, so the owners and their guests can flow freely from house to pool deck to BBQ to pool and back.
During construction in the rough framing stage, Klopf thought the front of the house appeared too tall even though the house had looked right in the design renderings (probably because the house is uphill from the street). So Klopf Architecture paid the framer to change the roofline from how we had designed it to be lower along the front, allowing the home to blend in better with the neighborhood. One project goal was for people driving up the street to pass the home without immediately noticing there is an "imposter" on this lot, and making that change was essential to achieve that goal.
This 2,606 square foot, 3 bedroom, 3 bathroom Eichler-inspired new house is located in San Mateo in the heart of the Silicon Valley.
Klopf Architecture Project Team: John Klopf, AIA, Klara Kevane
Landscape Architect: Arterra Landscape Architects
Contractor: Henry Calvert of Calvert Ventures
Photography ©2016 Mariko Reed
Location: San Mateo, CA
Year completed: 2016
Hitta den rätta lokala yrkespersonen för ditt projekt
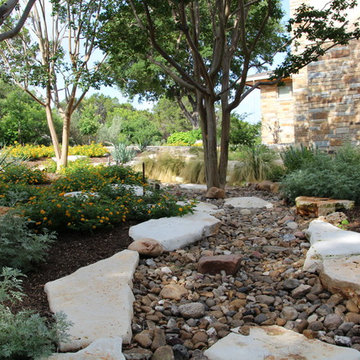
A dry creekbed takes water away from the house and toward a natural ravine.
Exempel på en stor modern trädgård i delvis sol som tål torka och längs med huset, med grus
Exempel på en stor modern trädgård i delvis sol som tål torka och längs med huset, med grus
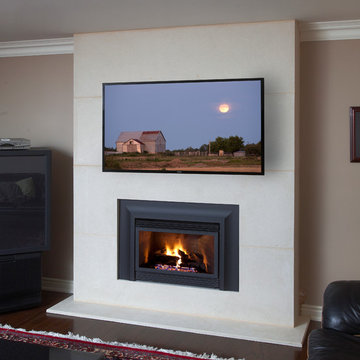
Fireplace. Cast Stone. Cast Stone Mantels. Fireplace Design. Fireplace Design Ideas. Fireplace Mantels. Firpelace Surrounds. Mantel Design. Omega. Omega Mantels. Omega Mantels Of Stone. Cast Stone Fireplace. Modern. Modern Fireplace. Contemporary. Contemporary Fireplace; Contemporary living room. Dark wood floor. Gas fireplace. Fireplace Screen. TV over fireplace. Fireplace makeover.

Exempel på ett stort modernt linjärt kök med öppen planlösning, med en dubbel diskho, släta luckor, grå skåp, bänkskiva i koppar, brunt stänkskydd, rostfria vitvaror, betonggolv och en köksö
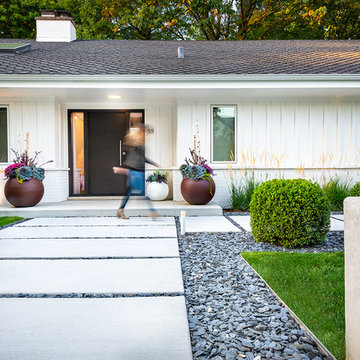
This front yard had to also act as a clients back yard. The existing back yard is a ravine, so there is little room to functionally use it. This created a design element to create a sense of space/privacy while also allowing the Mid Century Modern Architecture to shine through. (and keep the feel of a front yard)
We used concrete walls to break up the rooms, and guide people into the front entrance. We added IPE details on the wall and planters to soften the concrete, and Ore Inc aluminum containers with a rust finish to frame the entrance. The Aspen trees break the horizontal plane and are lit up at night, further defining the front yard. All the trees are on color lights and have the ability to change at the click of a button for both holidays, and seasonal accents. The slate chip beds keep the bed lines clean and clearly define the planting ares versus the lawn areas. The walkway is one monolithic pour that mimics the look of large scale pavers, with the added function of smooth,set-in-place, concrete.
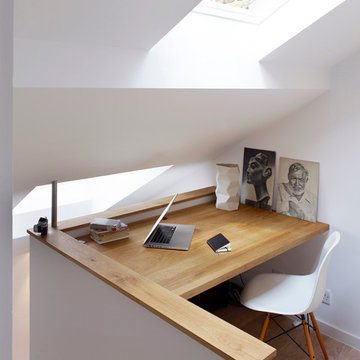
Kilian O’Sullivan
Idéer för små funkis hemmabibliotek, med vita väggar, ljust trägolv och ett inbyggt skrivbord
Idéer för små funkis hemmabibliotek, med vita väggar, ljust trägolv och ett inbyggt skrivbord
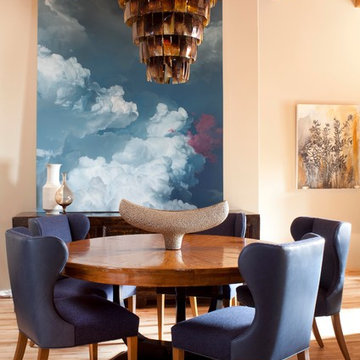
Emily Minton Redfield
Inspiration för mellanstora moderna matplatser, med beige väggar och mellanmörkt trägolv
Inspiration för mellanstora moderna matplatser, med beige väggar och mellanmörkt trägolv

We drew inspiration from traditional prairie motifs and updated them for this modern home in the mountains. Throughout the residence, there is a strong theme of horizontal lines integrated with a natural, woodsy palette and a gallery-like aesthetic on the inside.
Interiors by Alchemy Design
Photography by Todd Crawford
Built by Tyner Construction
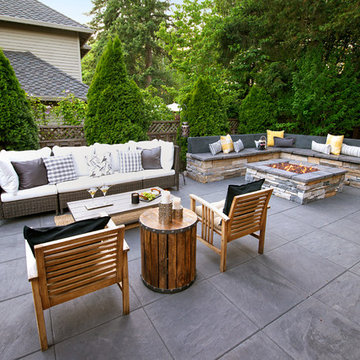
24 x24 pavers, architectural slab patio, double seatwall, fire feature, firepit, golf putting green, indoor-outdoor, low maintenance, outdoor living design, putting green, small space design, outdoor dining, round rock lawn border, outdoor entertaining, outdoor decor
BE Burke Photography
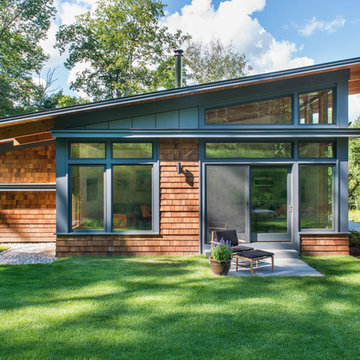
The guesthouse of our Green Mountain Getaway follows the same recipe as the main house. With its soaring roof lines and large windows, it feels equally as integrated into the surrounding landscape.
Photo by: Nat Rea Photography

Modern inredning av ett litet en-suite badrum, med släta luckor, skåp i mörkt trä, en öppen dusch, en vägghängd toalettstol, beige kakel, stenhäll, beige väggar, kalkstensgolv, ett undermonterad handfat och bänkskiva i kvarts
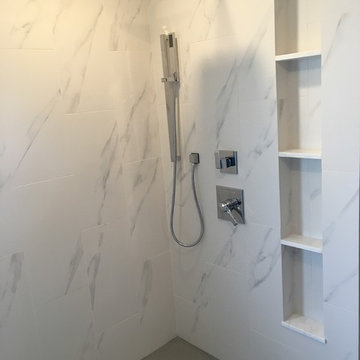
Custom Surface Solutions (www.css-tile.com) - Owner Craig Thompson (512) 430-1215. This project shows a master bathroom remodel with porcelain 12 x 24 white and gray veined marble on walls and floors, custom multi-shelf shower niche with marble shelves. and gray hexagon penny tile shower floor.

Modern family loft in Boston’s South End. Open living area includes a custom fireplace with warm stone texture paired with functional seamless wall cabinets for clutter free storage.
Photos by Eric Roth.
Construction by Ralph S. Osmond Company.
Green architecture by ZeroEnergy Design. http://www.zeroenergy.com
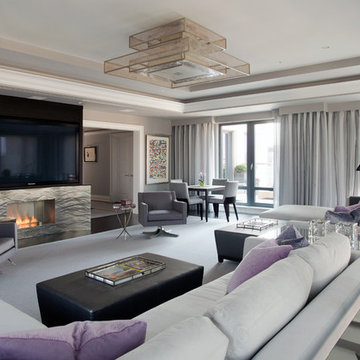
Eric Roth
Idéer för att renovera ett stort funkis allrum med öppen planlösning, med grå väggar, mörkt trägolv, en standard öppen spis, en spiselkrans i metall och en väggmonterad TV
Idéer för att renovera ett stort funkis allrum med öppen planlösning, med grå väggar, mörkt trägolv, en standard öppen spis, en spiselkrans i metall och en väggmonterad TV
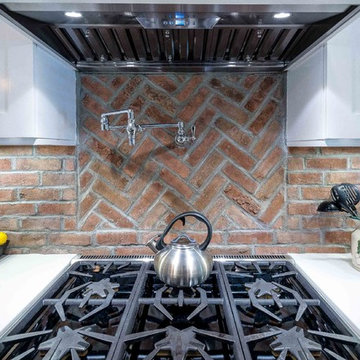
Idéer för att renovera ett mellanstort funkis kök, med en rustik diskho, skåp i shakerstil, vita skåp, bänkskiva i kvarts, rött stänkskydd, stänkskydd i tegel, rostfria vitvaror, mörkt trägolv och en köksö
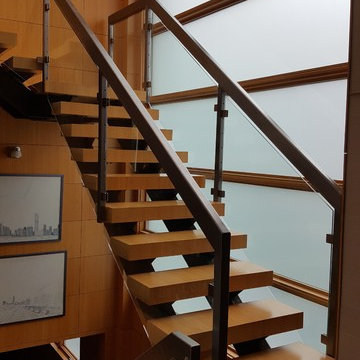
Bild på en stor funkis flytande trappa i trä, med öppna sättsteg och räcke i glas
8 329 836 foton på modern design och inredning

Modern Transitional home with Custom Steel Hood as well as metal bi-folding cabinet doors that fold up and down
Idéer för stora funkis l-kök, med släta luckor, en köksö, en undermonterad diskho, skåp i ljust trä, marmorbänkskiva, vitt stänkskydd, stänkskydd i sten, rostfria vitvaror och mellanmörkt trägolv
Idéer för stora funkis l-kök, med släta luckor, en köksö, en undermonterad diskho, skåp i ljust trä, marmorbänkskiva, vitt stänkskydd, stänkskydd i sten, rostfria vitvaror och mellanmörkt trägolv
52



















