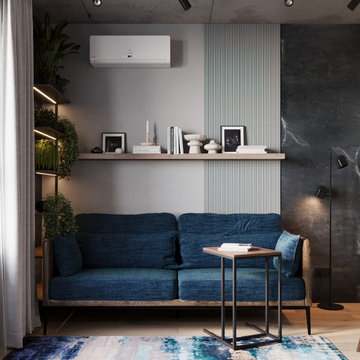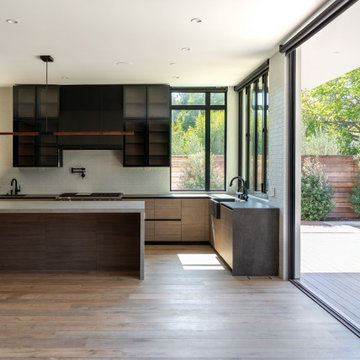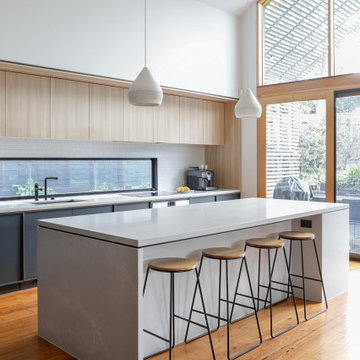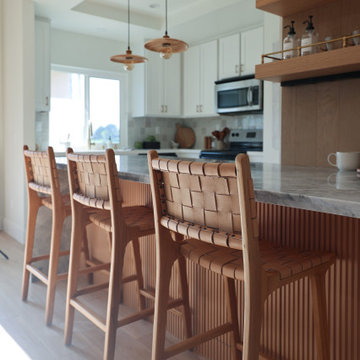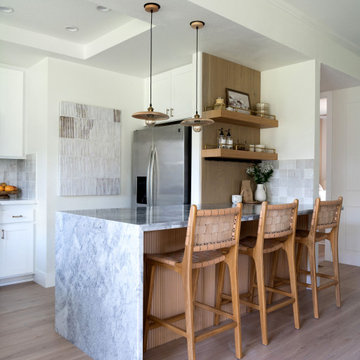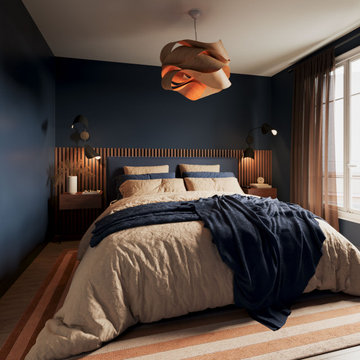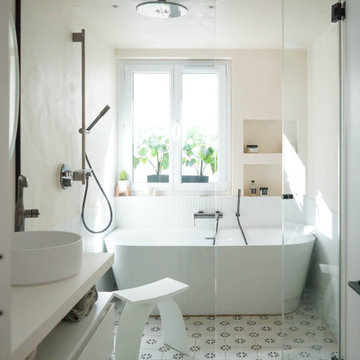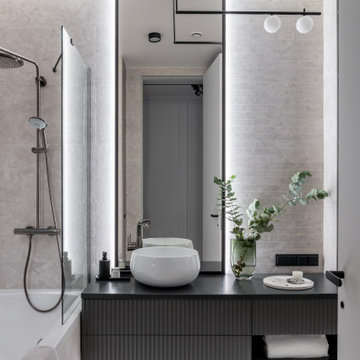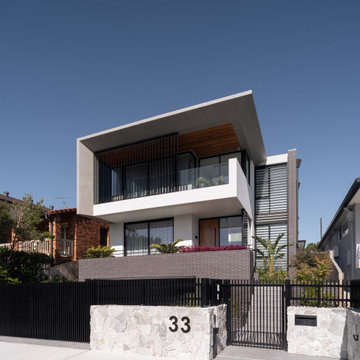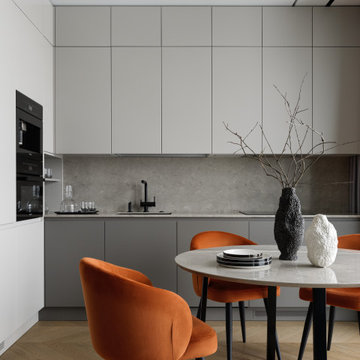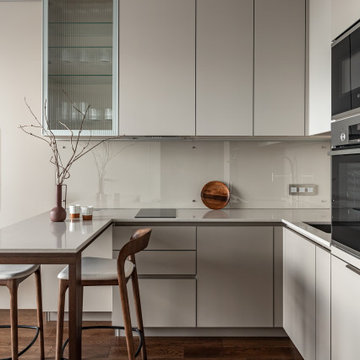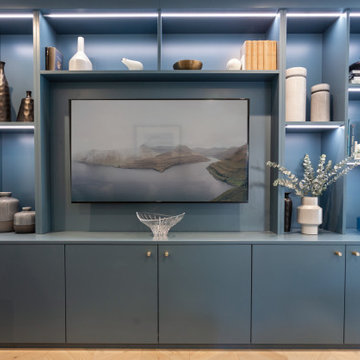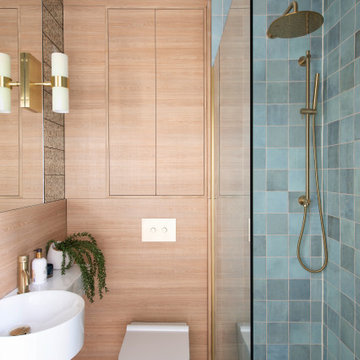8 329 669 foton på modern design och inredning
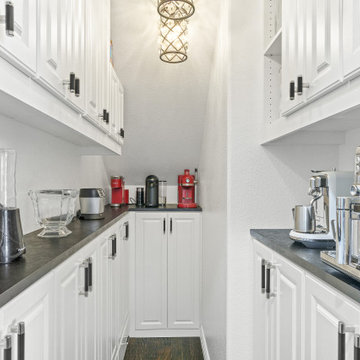
Revamping the pantry is a transformative project that elevates both form and function in the kitchen space. Introducing adjustable shelving and pull-out trays optimizes storage, making it easier to access and organize a variety of items.
Customized storage solutions for spices, canned goods, and dry ingredients enhance efficiency and reduce clutter. Consideration of lighting, such as LED strips or motion-sensor lights, improves visibility and adds a modern touch.
A fresh coat of paint or stylish wallpaper can breathe new life into the pantry, contributing to an overall aesthetic upgrade. Additionally, investing in a smart organization system, such as labeled bins or baskets, ensures everything has a designated place.
Redoing the pantry is not just about practicality; it's an opportunity to create a well-organized, visually appealing space that enhances the overall kitchen experience.
Hitta den rätta lokala yrkespersonen för ditt projekt

APD was hired to update the primary bathroom and laundry room of this ranch style family home. Included was a request to add a powder bathroom where one previously did not exist to help ease the chaos for the young family. The design team took a little space here and a little space there, coming up with a reconfigured layout including an enlarged primary bathroom with large walk-in shower, a jewel box powder bath, and a refreshed laundry room including a dog bath for the family’s four legged member!
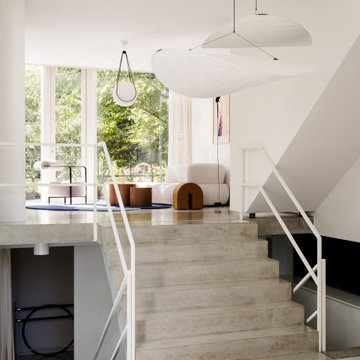
Das Herzstück des Hauses befindet sich im offenen, mehrstufigen Ess- und Wohnbereich. Hier zieht ein handgefertigter Holztisch eines polnischen Handwerkers die Aufmerksamkeit auf sich, der harmonisch mit Stühlen und einem Hocker aus den exklusiven Kollektionen von Ng Design und The Good Living and Co. kombiniert ist. Die Wand wird von einem opulenten Wandteppich von Cappelen Dimyr geschmückt, der sowohl Komfort als auch verbesserte Akustik in diesem luftigen Raum vermittelt. Als ob sie die Affinität des Hausbesitzers zum Wasser widerspiegeln möchten, hängen drei Tyveck-Lampen von New Works anmutig, die den Geist von Segeln auf einem Boot heraufbeschwören.
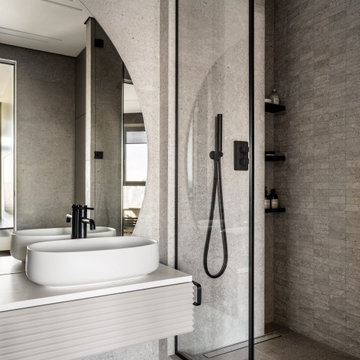
We designed a guest bathroom instead of the former corridor. Despite the functional zone exceeding the borders of the bathroom; this solution is legitimate since the zone is separated from the bathroom by a divider. It’s necessary just to place any door or make a doorway for the project’s approval. We design interiors of homes and apartments worldwide. If you need well-thought and aesthetical interior, submit a request on the website.

This modern custom home is a beautiful blend of thoughtful design and comfortable living. No detail was left untouched during the design and build process. Taking inspiration from the Pacific Northwest, this home in the Washington D.C suburbs features a black exterior with warm natural woods. The home combines natural elements with modern architecture and features clean lines, open floor plans with a focus on functional living.
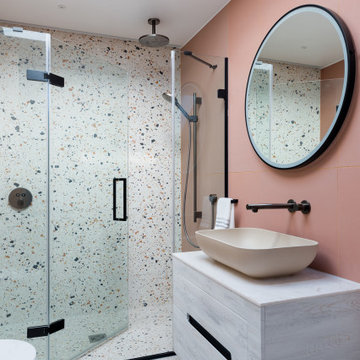
A remarkable project, a 670 square meters new-build family home located in North London. House is a perfect blend of elegance and opulence with vibrant furniture pieces on display in the residence, imparting a lively and soulful ambience to the space. The house is a striking amalgamation of quirky and conventional elements.

Idéer för att renovera ett litet funkis vit vitt toalett, med släta luckor, blå skåp, en vägghängd toalettstol, blå kakel, tunnelbanekakel, blå väggar, klinkergolv i porslin, ett nedsänkt handfat, bänkskiva i kvarts och vitt golv
8 329 669 foton på modern design och inredning
57



















