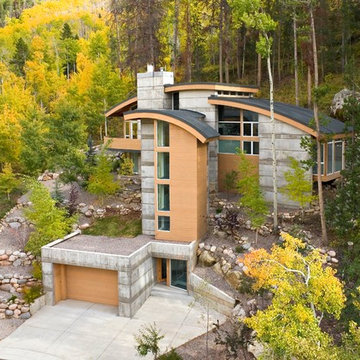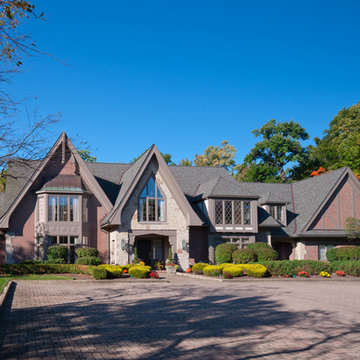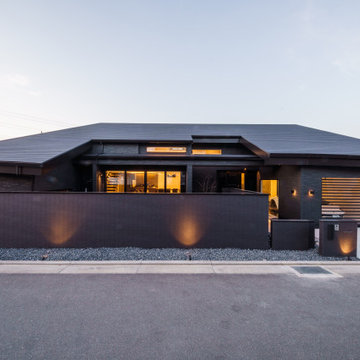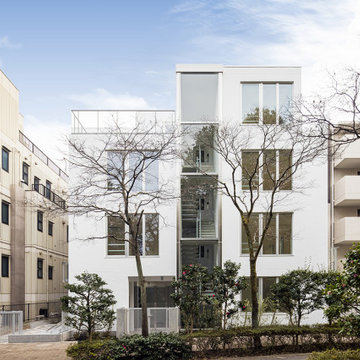33 170 foton på mycket stort hus
Sortera efter:
Budget
Sortera efter:Populärt i dag
1 - 20 av 33 170 foton
Artikel 1 av 2

The goal for this Point Loma home was to transform it from the adorable beach bungalow it already was by expanding its footprint and giving it distinctive Craftsman characteristics while achieving a comfortable, modern aesthetic inside that perfectly caters to the active young family who lives here. By extending and reconfiguring the front portion of the home, we were able to not only add significant square footage, but create much needed usable space for a home office and comfortable family living room that flows directly into a large, open plan kitchen and dining area. A custom built-in entertainment center accented with shiplap is the focal point for the living room and the light color of the walls are perfect with the natural light that floods the space, courtesy of strategically placed windows and skylights. The kitchen was redone to feel modern and accommodate the homeowners busy lifestyle and love of entertaining. Beautiful white kitchen cabinetry sets the stage for a large island that packs a pop of color in a gorgeous teal hue. A Sub-Zero classic side by side refrigerator and Jenn-Air cooktop, steam oven, and wall oven provide the power in this kitchen while a white subway tile backsplash in a sophisticated herringbone pattern, gold pulls and stunning pendant lighting add the perfect design details. Another great addition to this project is the use of space to create separate wine and coffee bars on either side of the doorway. A large wine refrigerator is offset by beautiful natural wood floating shelves to store wine glasses and house a healthy Bourbon collection. The coffee bar is the perfect first top in the morning with a coffee maker and floating shelves to store coffee and cups. Luxury Vinyl Plank (LVP) flooring was selected for use throughout the home, offering the warm feel of hardwood, with the benefits of being waterproof and nearly indestructible - two key factors with young kids!
For the exterior of the home, it was important to capture classic Craftsman elements including the post and rock detail, wood siding, eves, and trimming around windows and doors. We think the porch is one of the cutest in San Diego and the custom wood door truly ties the look and feel of this beautiful home together.

Conceptually the Clark Street remodel began with an idea of creating a new entry. The existing home foyer was non-existent and cramped with the back of the stair abutting the front door. By defining an exterior point of entry and creating a radius interior stair, the home instantly opens up and becomes more inviting. From there, further connections to the exterior were made through large sliding doors and a redesigned exterior deck. Taking advantage of the cool coastal climate, this connection to the exterior is natural and seamless
Photos by Zack Benson

This gorgeous modern farmhouse features hardie board board and batten siding with stunning black framed Pella windows. The soffit lighting accents each gable perfectly and creates the perfect farmhouse.

Low Country Style home with sprawling porches. The home consists of the main house with a detached car garage with living space above with bedroom, bathroom, and living area. The high level of finish will make North Florida's discerning buyer feel right at home.

Photography by Chase Daniel
Idéer för mycket stora medelhavsstil vita hus, med två våningar, blandad fasad, sadeltak och tak i mixade material
Idéer för mycket stora medelhavsstil vita hus, med två våningar, blandad fasad, sadeltak och tak i mixade material
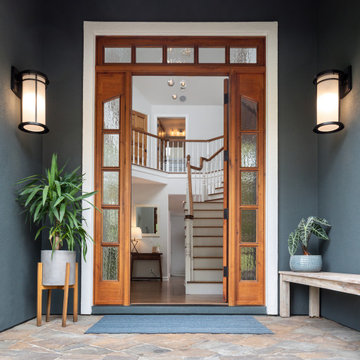
Idéer för ett mycket stort klassiskt blått hus, med två våningar, stuckatur, halvvalmat sadeltak och tak i shingel
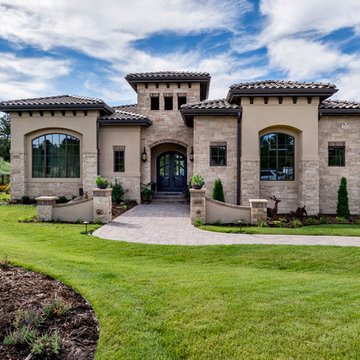
Idéer för ett mycket stort medelhavsstil beige hus, med två våningar, blandad fasad, valmat tak och tak med takplattor

This 10,970 square-foot, single-family home took the place of an obsolete structure in an established, picturesque Milwaukee suburb. The newly constructed house feels both fresh and relevant while being respectful of its surrounding traditional context. It is sited in a way that makes it feel as if it was there very early and the neighborhood developed around it. The home is clad in a custom blend of New York granite sourced from two quarries to get a unique color blend. Large, white cement board trim, standing-seam copper, large groupings of windows, and cut limestone accents are composed to create a home that feels both old and new—and as if it were plucked from a storybook. Marvin products helped tell this story with many available options and configurations that fit the design.

Architect: John Van Rooy Architecture
General Contractor: Moore Designs
Photo: edmunds studios
Inspiration för mycket stora klassiska grå stenhus, med två våningar och sadeltak
Inspiration för mycket stora klassiska grå stenhus, med två våningar och sadeltak
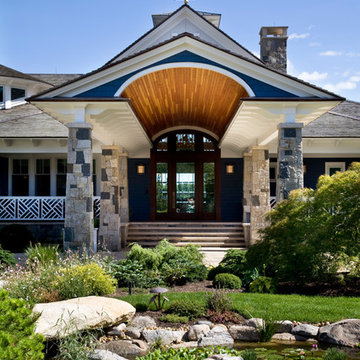
Photo Credit: Rixon Photography
Bild på ett mycket stort vintage blått trähus, med två våningar och valmat tak
Bild på ett mycket stort vintage blått trähus, med två våningar och valmat tak
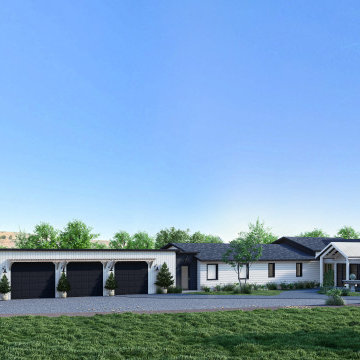
Inspiration för ett mycket stort vintage vitt hus, med allt i ett plan, blandad fasad, sadeltak och tak i shingel
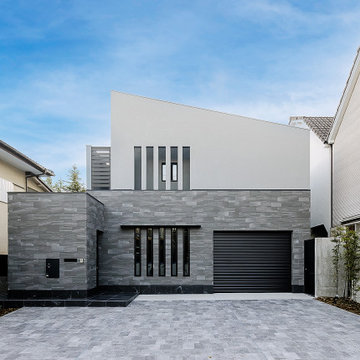
道路側からは、あまり生活臭の感じられないシンプルな外観としています。外壁は1階を大型セラミック張り、2階は漆喰調の塗装仕上げとし、二種類の仕上材を使う事で単調なファサードとならないよう配慮し、1階を濃い色調とすることで安定感を演出しました。土間は耐圧の鉄筋コンクリート路盤のうえに厚物セラミックタイルを貼り高級感を演出しました。
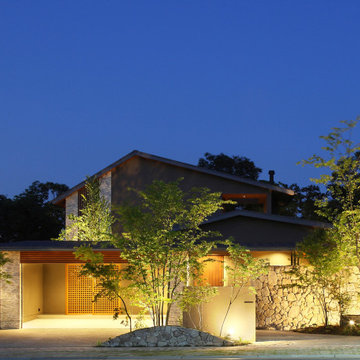
『森と暮らす家』 夕景
アプローチ庭-中庭-森へと・・・
徐々に深い緑に包まれる
四季折々の自然とともに過ごすことのできる場所
風のそよぎ、木漏れ日・・・
虫の音、野鳥のさえずり
陽の光、月明りに照らされる樹々の揺らめき・・・
ここで過ごす日々の時間が、ゆったりと流れ
豊かな時を愉しめる場所となるように創造しました。
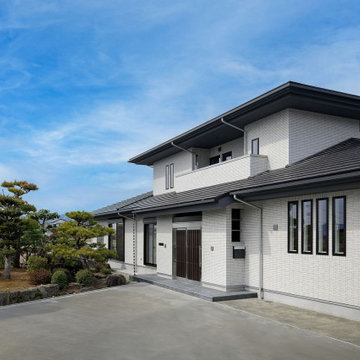
アプローチ側から見た外観です。日本庭園は元々有り、それに合わせて建物を配置しました。
Inspiration för mycket stora vita hus, med två våningar, valmat tak och tak med takplattor
Inspiration för mycket stora vita hus, med två våningar, valmat tak och tak med takplattor
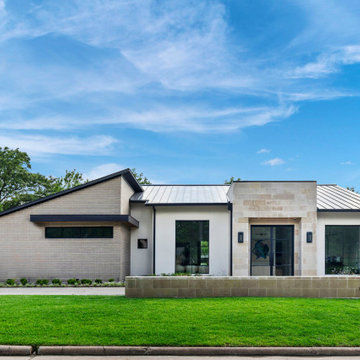
Modern inredning av ett mycket stort beige hus, med allt i ett plan, stuckatur, valmat tak och tak i metall
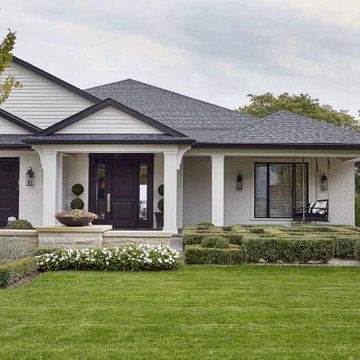
Exterior of an eclectic home with a porch swing.
Exempel på ett mycket stort eklektiskt vitt hus, med allt i ett plan, tegel, valmat tak och tak i shingel
Exempel på ett mycket stort eklektiskt vitt hus, med allt i ett plan, tegel, valmat tak och tak i shingel
33 170 foton på mycket stort hus
1
