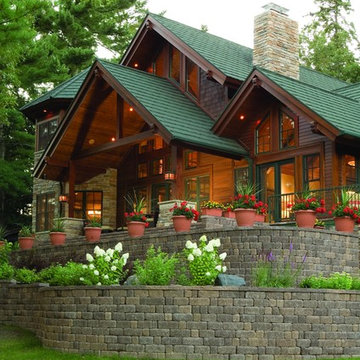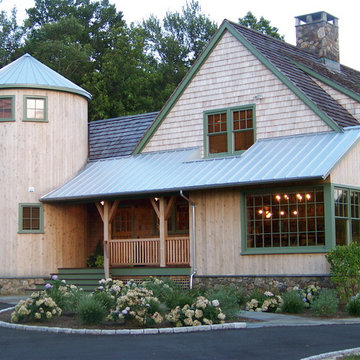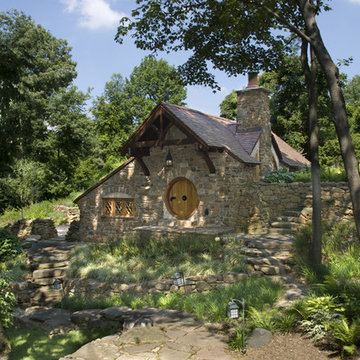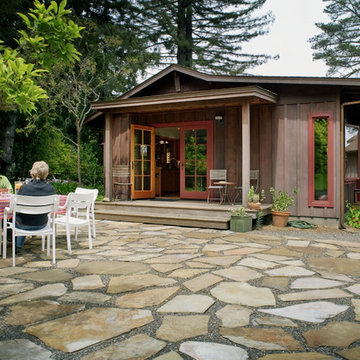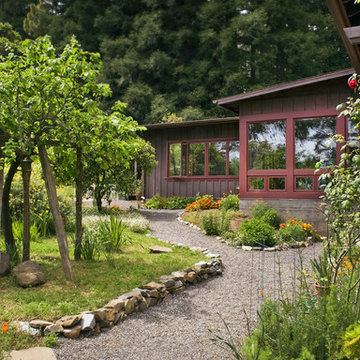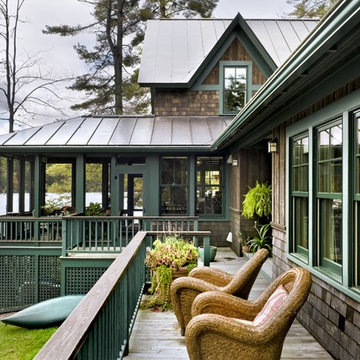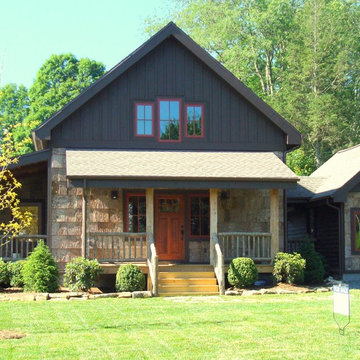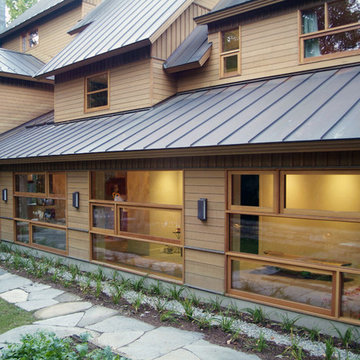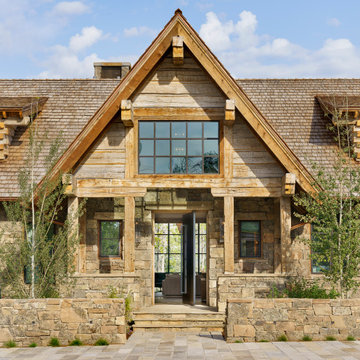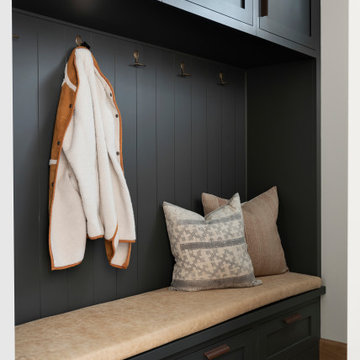55 462 foton på rustikt hus
Sortera efter:
Budget
Sortera efter:Populärt i dag
141 - 160 av 55 462 foton
Artikel 1 av 2
Hitta den rätta lokala yrkespersonen för ditt projekt
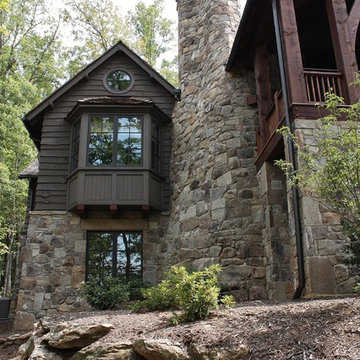
Beautiful home on Lake Keowee with English Arts and Crafts inspired details. The exterior combines stone and wavy edge siding with a cedar shake roof. Inside, heavy timber construction is accented by reclaimed heart pine floors and shiplap walls. The three-sided stone tower fireplace faces the great room, covered porch and master bedroom. Photography by Accent Photography, Greenville, SC.

This house, in eastern Washington’s Kittitas County, is sited on the shallow incline of a slight elevation, in the midst of fifty acres of pasture and prairie grassland, a place of vast expanses, where only distant hills and the occasional isolated tree interrupt the view toward the horizon. Where another design might seem to be an alien import, this house feels entirely native, powerfully attached to the land. Set back from and protected under the tent-like protection of the roof, the front of the house is entirely transparent, glowing like a lantern in the evening.
Along the windowed wall that looks out over the porch, a full-length enfilade reaches out to the far window at each end. Steep ship’s ladders on either side of the great room lead to loft spaces, lighted by a single window placed high on the gable ends. On either side of the massive stone fireplace, angled window seats offer views of the grasslands and of the watch tower. Eight-foot-high accordion doors at the porch end of the great room fold away, extending the room out to a screened space for summer, a glass-enclosed solarium in winter.
In addition to serving as an observation look-out and beacon, the tower serves the practical function of housing a below-grade wine cellar and sleeping benches. Tower and house align from entrance to entrance, literally linked by a pathway, set off axis and leading to steps that descend into the courtyard.

Lake Cottage Porch, standing seam metal roofing and cedar shakes blend into the Vermont fall foliage. Simple and elegant.
Photos by Susan Teare
Inredning av ett rustikt trähus, med allt i ett plan och tak i metall
Inredning av ett rustikt trähus, med allt i ett plan och tak i metall

This house features an open concept floor plan, with expansive windows that truly capture the 180-degree lake views. The classic design elements, such as white cabinets, neutral paint colors, and natural wood tones, help make this house feel bright and welcoming year round.

View of home at dusk.
Inspiration för ett stort rustikt grått hus, med två våningar, valmat tak och tak i shingel
Inspiration för ett stort rustikt grått hus, med två våningar, valmat tak och tak i shingel
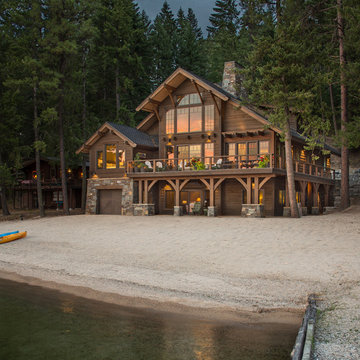
photo © Marie-Dominique Verdier
Bild på ett rustikt brunt hus, med två våningar och sadeltak
Bild på ett rustikt brunt hus, med två våningar och sadeltak
55 462 foton på rustikt hus
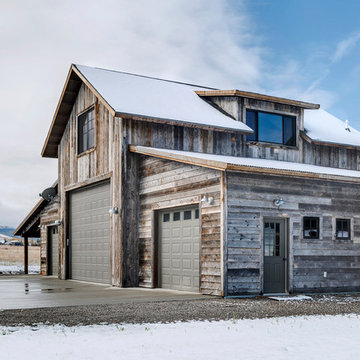
Darby Ask Photography
Corral Board siding
Exempel på ett rustikt grått hus, med två våningar, sadeltak och tak i metall
Exempel på ett rustikt grått hus, med två våningar, sadeltak och tak i metall
8

