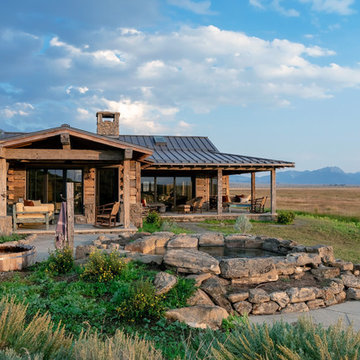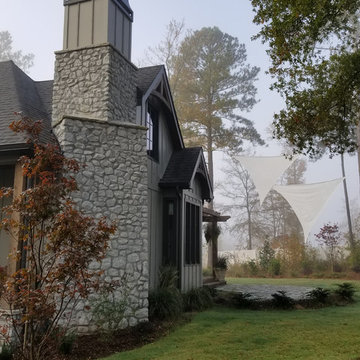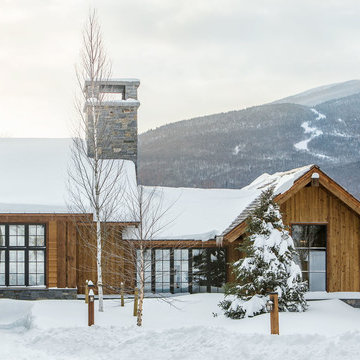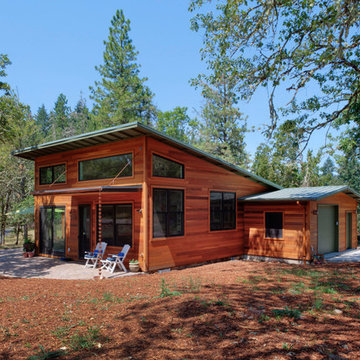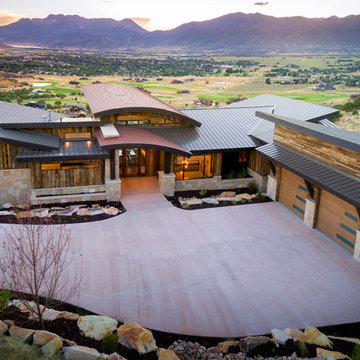55 451 foton på rustikt hus
Sortera efter:
Budget
Sortera efter:Populärt i dag
41 - 60 av 55 451 foton
Artikel 1 av 2

Inspiration för ett rustikt svart hus, med allt i ett plan och platt tak
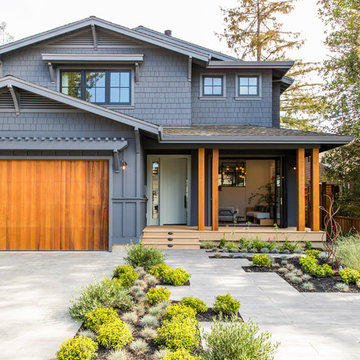
Inredning av ett rustikt grått hus, med två våningar, sadeltak och tak i shingel
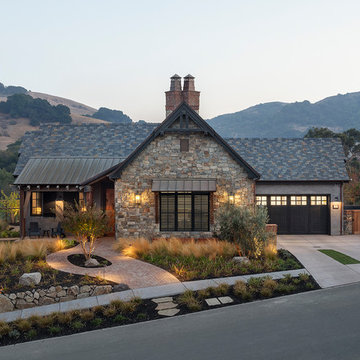
Photo by Eric Rorer
Idéer för ett mellanstort rustikt svart hus, med två våningar och tak med takplattor
Idéer för ett mellanstort rustikt svart hus, med två våningar och tak med takplattor
Hitta den rätta lokala yrkespersonen för ditt projekt

www.aaronhphotographer.com
Inspiration för ett rustikt grönt hus, med tre eller fler plan, blandad fasad, sadeltak och tak i shingel
Inspiration för ett rustikt grönt hus, med tre eller fler plan, blandad fasad, sadeltak och tak i shingel
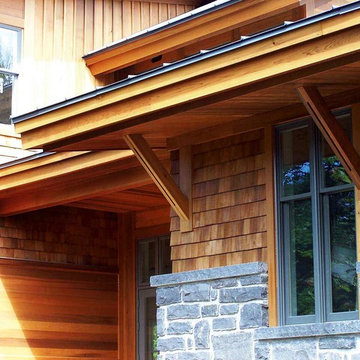
Projet réalisé à titre de chargé de projet et concepteur pour le compte de JBCArchitectes.
.
.
Crédit photo: Daniel Herrera
.
Idéer för att renovera ett stort rustikt brunt hus, med tre eller fler plan, halvvalmat sadeltak och tak i metall
Idéer för att renovera ett stort rustikt brunt hus, med tre eller fler plan, halvvalmat sadeltak och tak i metall
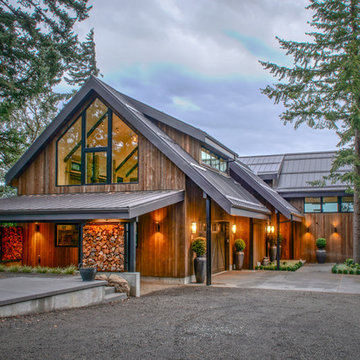
Bild på ett rustikt brunt hus, med två våningar, sadeltak och tak i metall
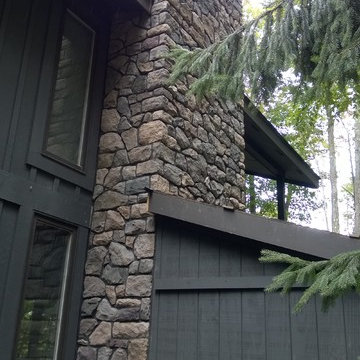
This is what manufactured stone veneer can look like in the hands of our skilled craftsmen. When time and care are taken the faux product can look strikingly realistic. Each stone is tightly coursed and perfectly fit. A darker mortar joint is used to define and delineate the outlines. A subtle mix of several shape and color groups adds variety and authenticity while staying true to the natural stones of the region.
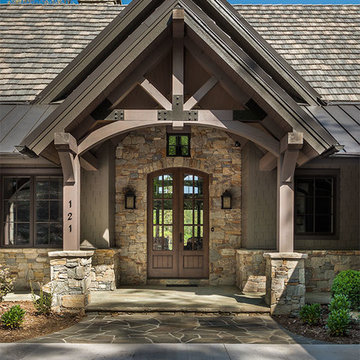
Foto på ett rustikt grått hus, med blandad fasad, sadeltak och tak i shingel
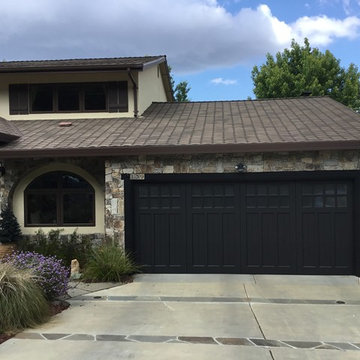
Idéer för mellanstora rustika beige hus, med två våningar, blandad fasad och sadeltak

Foto på ett stort rustikt brunt hus, med två våningar, sadeltak och tak i shingel

Inredning av ett rustikt brunt hus, med sadeltak och tak i shingel

Mountain Peek is a custom residence located within the Yellowstone Club in Big Sky, Montana. The layout of the home was heavily influenced by the site. Instead of building up vertically the floor plan reaches out horizontally with slight elevations between different spaces. This allowed for beautiful views from every space and also gave us the ability to play with roof heights for each individual space. Natural stone and rustic wood are accented by steal beams and metal work throughout the home.
(photos by Whitney Kamman)

Inredning av ett rustikt stort grönt hus, med två våningar, blandad fasad, sadeltak och tak i shingel
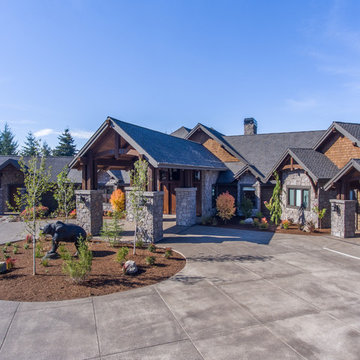
Idéer för att renovera ett mycket stort rustikt brunt hus, med två våningar, valmat tak och tak i shingel
55 451 foton på rustikt hus

Aerial view of the front facade of the house and landscape.
Robert Benson Photography
Bild på ett mycket stort rustikt beige hus, med två våningar, sadeltak och tak i shingel
Bild på ett mycket stort rustikt beige hus, med två våningar, sadeltak och tak i shingel
3
