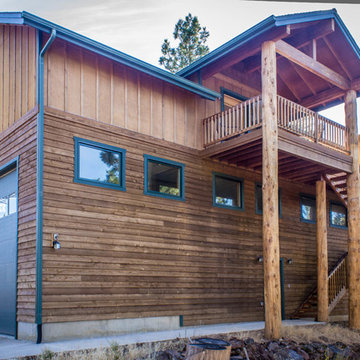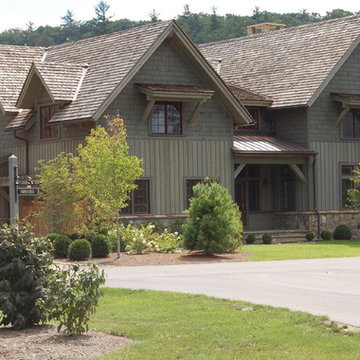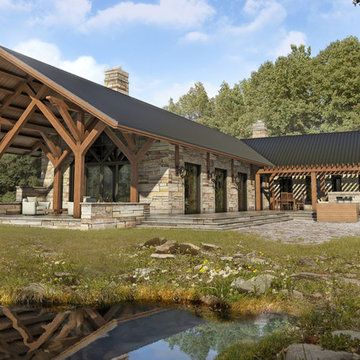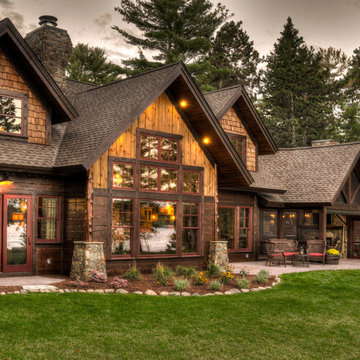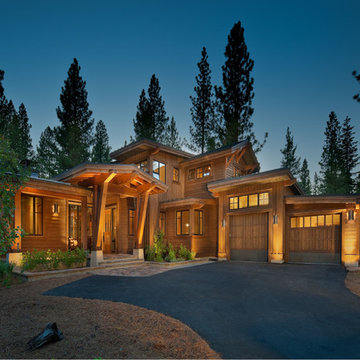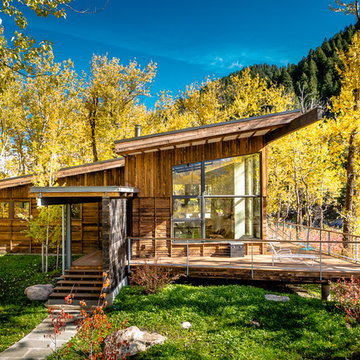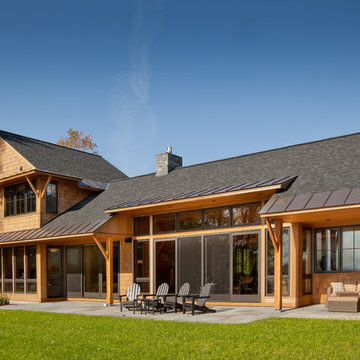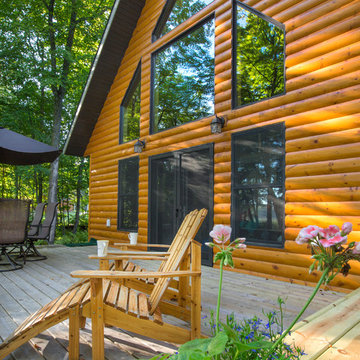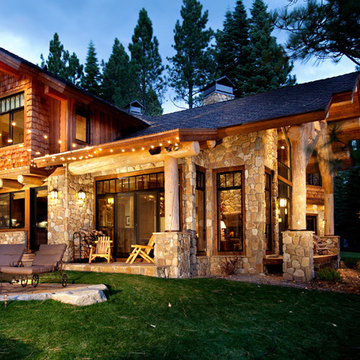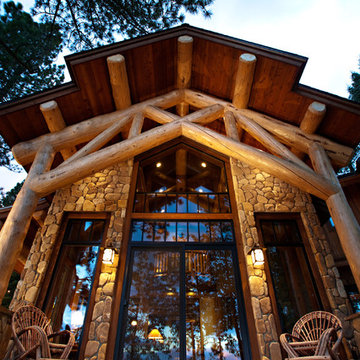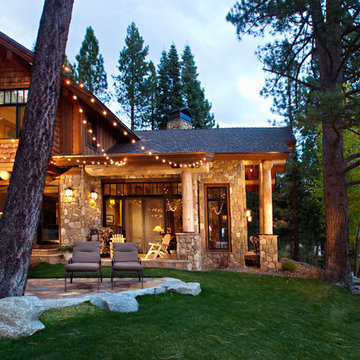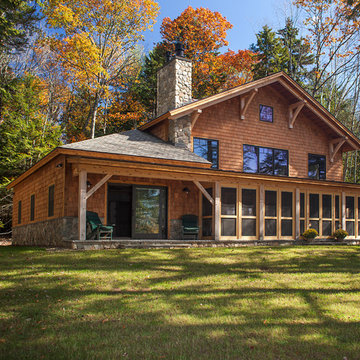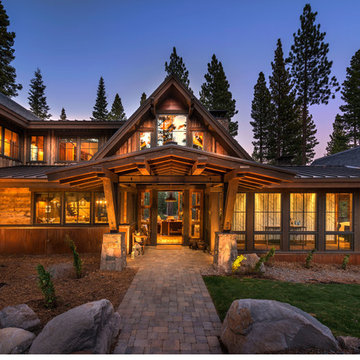55 465 foton på rustikt hus
Sortera efter:
Budget
Sortera efter:Populärt i dag
1361 - 1380 av 55 465 foton
Artikel 1 av 2
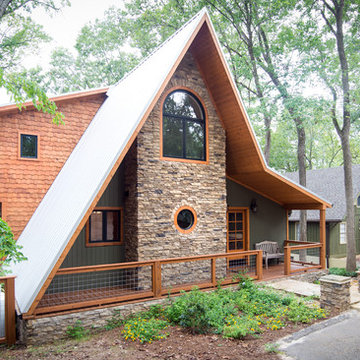
Justin Evans Photography
Idéer för att renovera ett mellanstort rustikt grönt hus, med två våningar, blandad fasad, pulpettak och tak i metall
Idéer för att renovera ett mellanstort rustikt grönt hus, med två våningar, blandad fasad, pulpettak och tak i metall
Hitta den rätta lokala yrkespersonen för ditt projekt
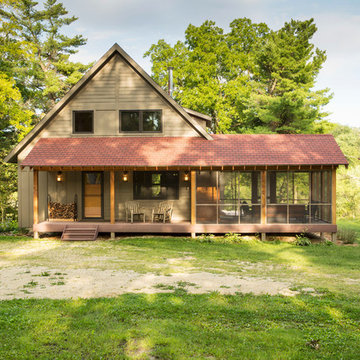
Troy Thies Photography
Inredning av ett rustikt grått hus, med två våningar och sadeltak
Inredning av ett rustikt grått hus, med två våningar och sadeltak
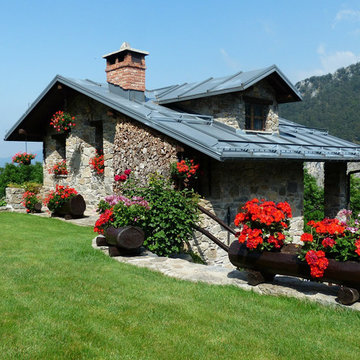
Charming stone bungalow in the smokey mountains. The original stone work was restored, new roof and passive solar added, reducing electricity costs by approximately 30%. We used ABC Landscaping to put in the new lawn and suggest landscaping. We built the custom planters to fit the rustic surroundings. The stone work on the edge of the lawn and the stairs are all new, deigned to match the home.
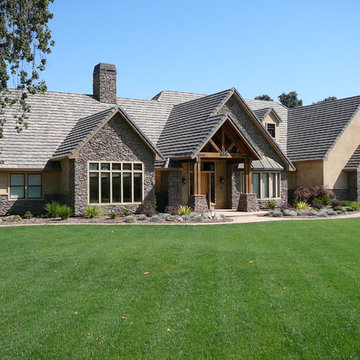
Design Classics
Inspiration för rustika beige hus, med allt i ett plan, blandad fasad och sadeltak
Inspiration för rustika beige hus, med allt i ett plan, blandad fasad och sadeltak
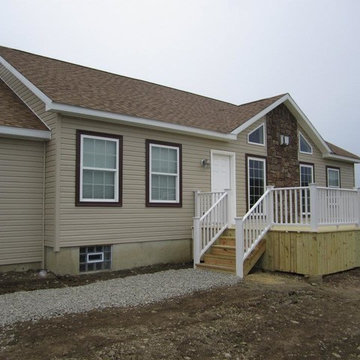
Ranch style modular home w/ exterior stone work, vinyl handrails on large deck, attached two car garage.
Inspiration för små rustika beige hus, med allt i ett plan, vinylfasad och sadeltak
Inspiration för små rustika beige hus, med allt i ett plan, vinylfasad och sadeltak
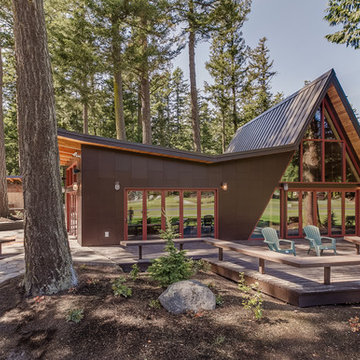
The Front of the house as seen from the airstrip, where most people come in from. The new addition has an up-sloping wing that softly counter-acts the hard slope of the A-frame.
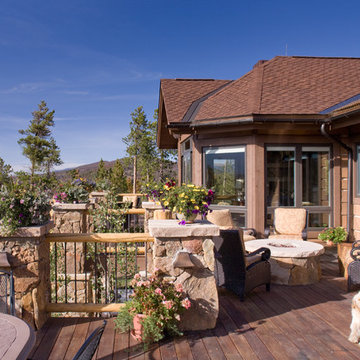
Idéer för ett stort rustikt beige hus, med två våningar, blandad fasad, valmat tak och tak i shingel
55 465 foton på rustikt hus
69
