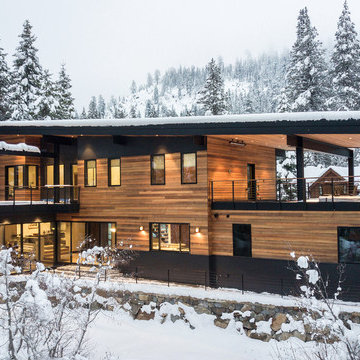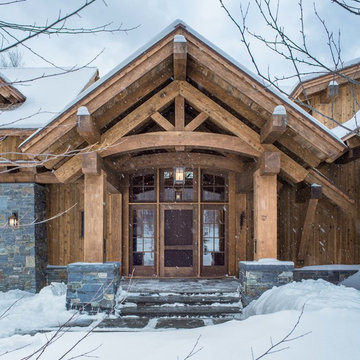55 457 foton på rustikt hus
Sortera efter:
Budget
Sortera efter:Populärt i dag
1401 - 1420 av 55 457 foton
Artikel 1 av 2
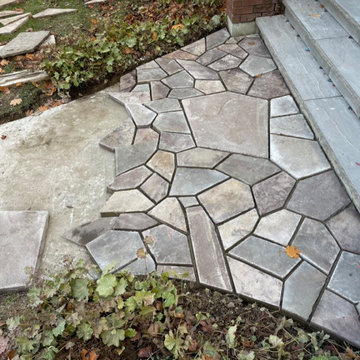
Stone, Masonry, Landscape, Hardscape, Brick, Stone Repair, Brick Repair, Parging, Chimney Repair, Mason, Bricklayer, Stone siding, Brick siding, Porch repair, walkway repair, patio repair, New patio, Stone veneer, Brick veneer, Precast stone, Limestone, Window sills, New opening exterior
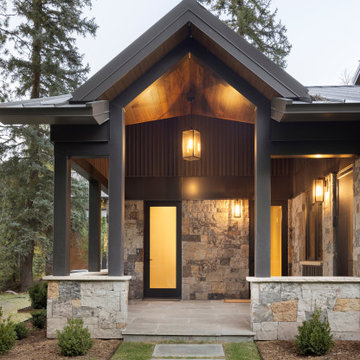
The strongest feature of this design is the passage of natural sunlight through every space in the home. The grand hall with clerestory windows, the glazed connection bridge from the primary garage to the Owner’s foyer aligns with the dramatic lighting to allow this home glow both day and night. This light is influenced and inspired by the evergreen forest on the banks of the Florida River. The goal was to organically showcase warm tones and textures and movement. To do this, the surfaces featured are walnut floors, walnut grain matched cabinets, walnut banding and casework along with other wood accents such as live edge countertops, dining table and benches. To further play with an organic feel, thickened edge Michelangelo Quartzite Countertops are at home in the kitchen and baths. This home was created to entertain a large family while providing ample storage for toys and recreational vehicles. Between the two oversized garages, one with an upper game room, the generous riverbank laws, multiple patios, the outdoor kitchen pavilion, and the “river” bath, this home is both private and welcoming to family and friends…a true entertaining retreat.
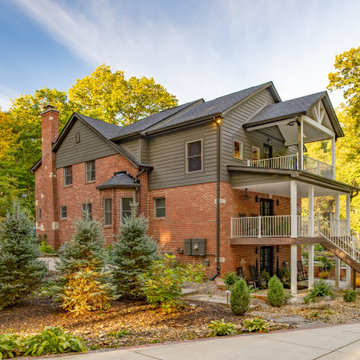
Sometimes, we see nothing but potential.
Idéer för ett stort rustikt grått hus, med tre eller fler plan, tegel, sadeltak och tak i shingel
Idéer för ett stort rustikt grått hus, med tre eller fler plan, tegel, sadeltak och tak i shingel
Hitta den rätta lokala yrkespersonen för ditt projekt
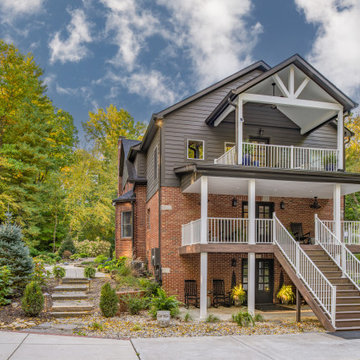
Sometimes, we see nothing but potential.
Rustik inredning av ett stort grått hus, med tre eller fler plan, tegel, sadeltak och tak i shingel
Rustik inredning av ett stort grått hus, med tre eller fler plan, tegel, sadeltak och tak i shingel

We converted the original 1920's 240 SF garage into a Poetry/Writing Studio by removing the flat roof, and adding a cathedral-ceiling gable roof, with a loft sleeping space reached by library ladder. The kitchenette is minimal--sink, under-counter refrigerator and hot plate. Behind the frosted glass folding door on the left, the toilet, on the right, a shower.
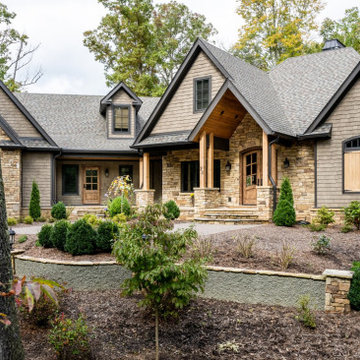
Exempel på ett stort rustikt beige hus, med tre eller fler plan, fiberplattor i betong, sadeltak och tak i shingel
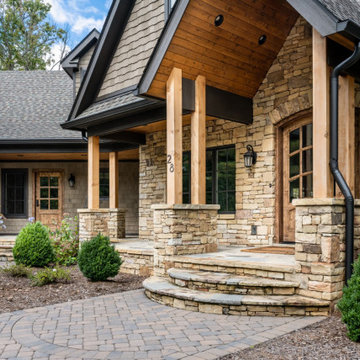
Inredning av ett rustikt stort beige hus, med tre eller fler plan, fiberplattor i betong, sadeltak och tak i shingel
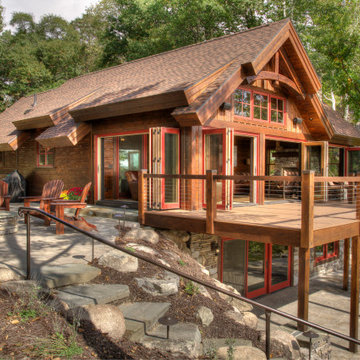
Bild på ett litet rustikt brunt hus, med två våningar, sadeltak och tak i shingel
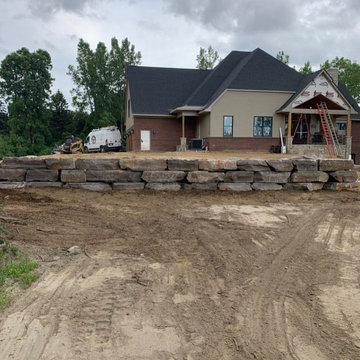
Inredning av ett rustikt stort flerfärgat hus, med två våningar, blandad fasad, sadeltak och tak i shingel
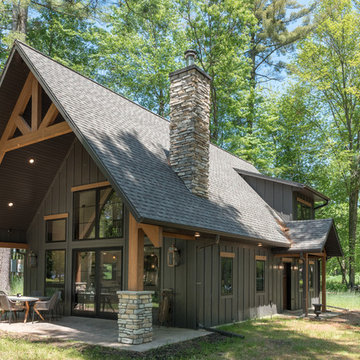
Inredning av ett rustikt mellanstort grått hus, med allt i ett plan, sadeltak och tak i shingel
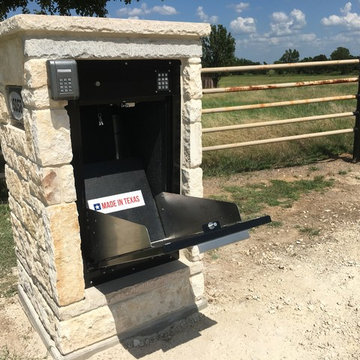
MB Sentinel's Parcel Safe is your personal property guard. With all the contract home delivery services beyond the major carriers, we can’t always tell who is approaching our homes and that can cause feelings of uncertainty. Our devices create a safe buffer of space between your deliveries and your loved ones.
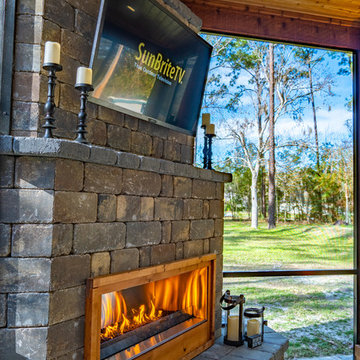
The Webb Project, designed and built by Pratt Guys, in 2018 - Photo owned by Pratt Guys - NOTE: Can only be used online, digitally, TV and print WITH written permission from Pratt Guys. (PrattGuys.com) - Photo was taken on February 14, 2019.
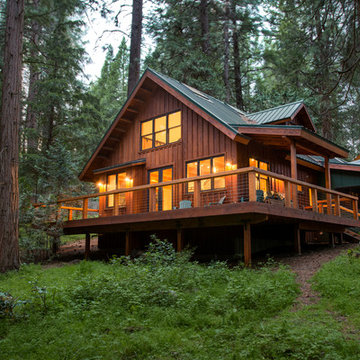
A perfect setting for this cabin in the woods with a charming and functional wrap-around deck.
Bild på ett mellanstort rustikt brunt hus, med sadeltak, tak i metall och två våningar
Bild på ett mellanstort rustikt brunt hus, med sadeltak, tak i metall och två våningar
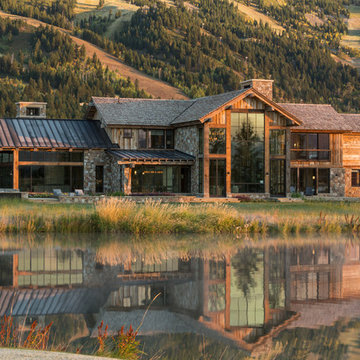
Idéer för rustika flerfärgade hus, med två våningar, blandad fasad, sadeltak och tak i mixade material
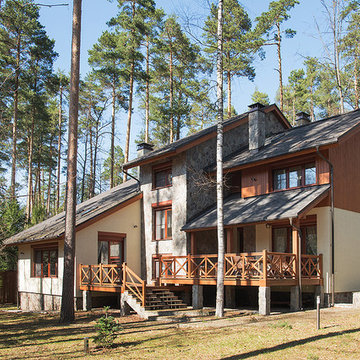
Фасад со стороны сада.
Inspiration för rustika bruna hus, med sadeltak, tre eller fler plan, blandad fasad och tak i shingel
Inspiration för rustika bruna hus, med sadeltak, tre eller fler plan, blandad fasad och tak i shingel
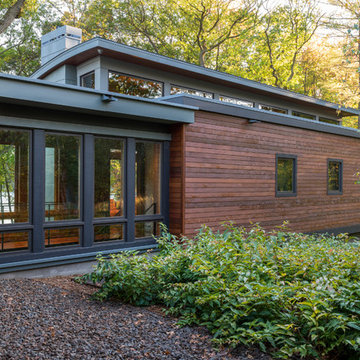
Natural light streams in everywhere through abundant glass, giving a 270 degree view of the lake. Reflecting straight angles of mahogany wood broken by zinc waves, this home blends efficiency with artistry.
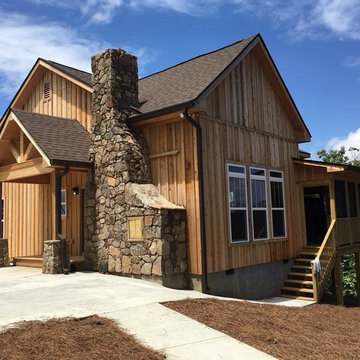
A Customized Nottely | Refined cabin feel for the country or the mountains with a covered wrap around porch. Stay inside and enjoy the view through the beautiful glass viewing wall with vaulted ceiling in living room. This plan offers 2 bedrooms, 2 baths and loft upstairs.
55 457 foton på rustikt hus
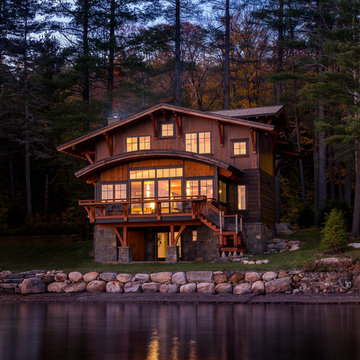
Exempel på ett rustikt brunt hus, med tre eller fler plan, blandad fasad, sadeltak och tak i shingel
71
