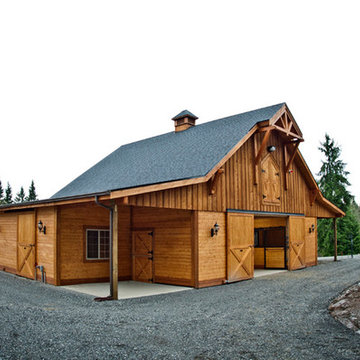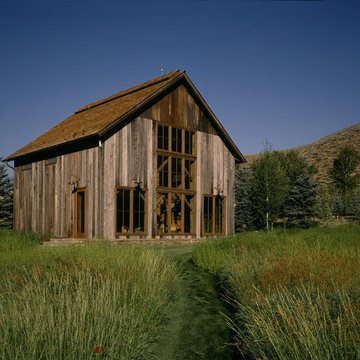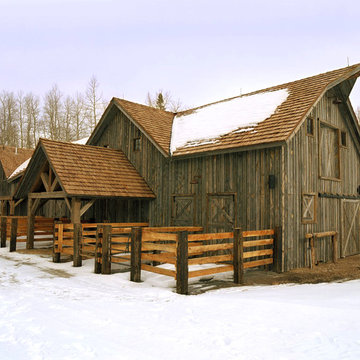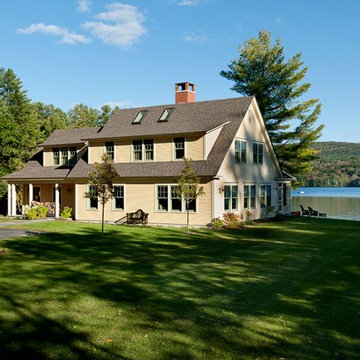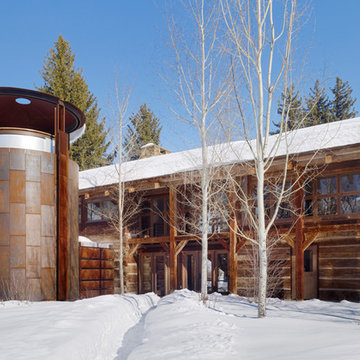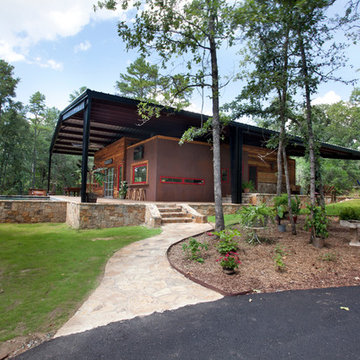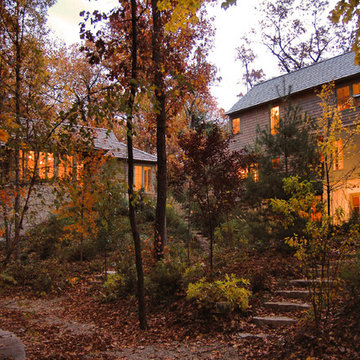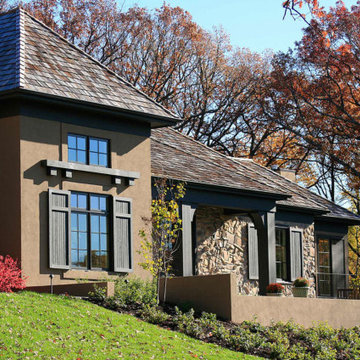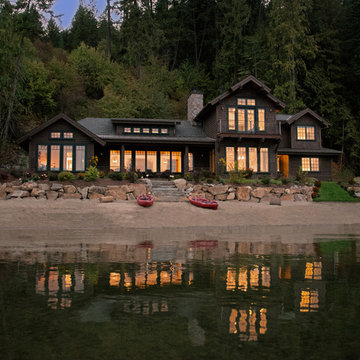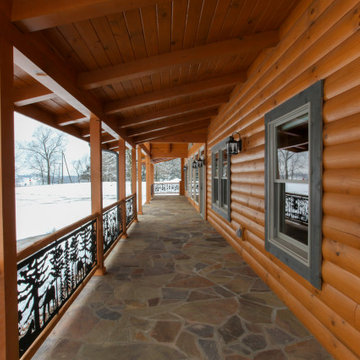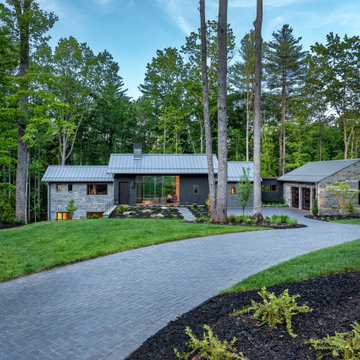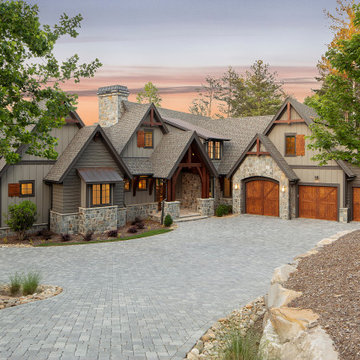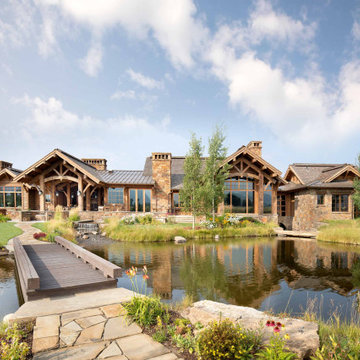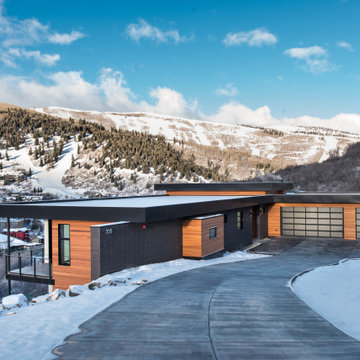55 465 foton på rustikt hus
Sortera efter:
Budget
Sortera efter:Populärt i dag
1481 - 1500 av 55 465 foton
Artikel 1 av 2
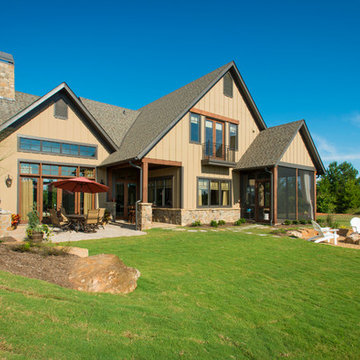
A Dillard-Jones Builders design – this custom mountain home was inspired by Southern Living Magazine and the North Georgia Mountains. Its elegant-rustic design flows throughout the entire home.
Photographer: Fred Rollison Photography
Hitta den rätta lokala yrkespersonen för ditt projekt

Exterior of cabin after a year of renovations. New deck, new paint and trim, and new double pained windows.
photography by Debra Tarrant
Inspiration för ett mellanstort rustikt grått hus, med två våningar, sadeltak och tak i metall
Inspiration för ett mellanstort rustikt grått hus, med två våningar, sadeltak och tak i metall
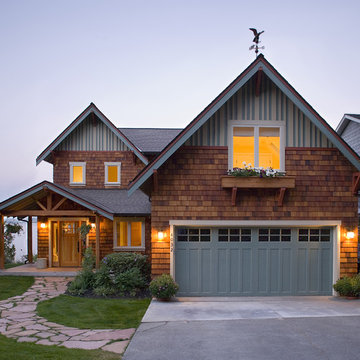
This extensive waterfront remodel features the use of attic trusses over the existing one-story garage, to create a new guestroom/home office.
Rustik inredning av ett trähus, med sadeltak
Rustik inredning av ett trähus, med sadeltak
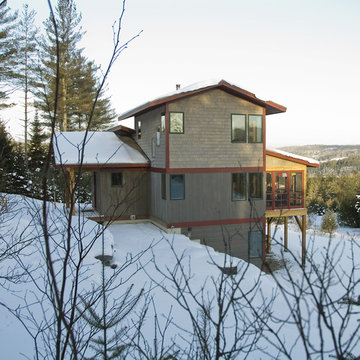
Cushman Design Group
Montpelier Construction, LLC
Foto på ett rustikt hus
Foto på ett rustikt hus
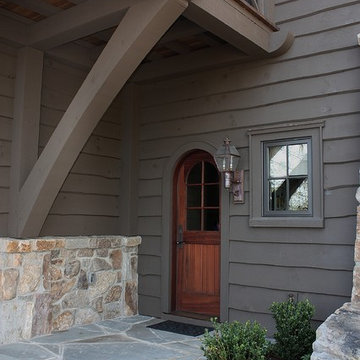
This refined Lake Keowee home, featured in the April 2012 issue of Atlanta Homes & Lifestyles Magazine, is a beautiful fusion of French Country and English Arts and Crafts inspired details. Old world stonework and wavy edge siding are topped by a slate roof. Interior finishes include natural timbers, plaster and shiplap walls, and a custom limestone fireplace. Photography by Accent Photography, Greenville, SC.
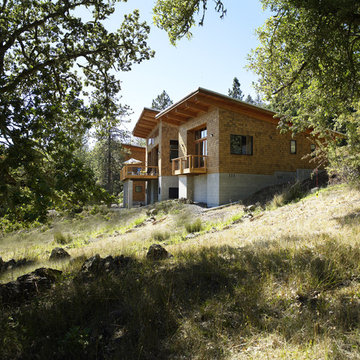
This design of the Fox Hollow Residence breaks down the scale and the conventional notion of an upscale home by separating the primary functions of the house into a series of linked pods that dance playfully along the sloped terrain. This simple gesture gives a distinct character and function to each of the three zones (utility, living, and bedroom), and the resulting smaller-scale structures reduce the environmental impact of the home on the site.
Simple shed roof forms open to the south, providing both a breathtaking view of the Willamette Valley and the optimal solar orientation for passive heating. The home is also passively cooled through use of ceiling fans, operable windows, and vents that draw cool air from the earth-bermed basement below.
The Fox Hollow Residence demonstrates that architecture can be both environmentally friendly and beautiful. The craftsmanship and richness of materials draws from a Pacific Northwest vernacular through use of natural cedar shingles, custom ironwork, and exposed salvaged timber beams. Every detail has been thoughtfully executed, from the modern steel connections to the traditional Amish wood joinery. By thinking outside of the typical residential box, this home has become a showcase of local craft, sustainability and efficient living.
This project was awarded second place in the 2007 People’s Choice Award for Residential Architecture by the A.I.A. Southwest Oregon Chapter. It was also featured in the Winter 2008-2009 issue of “Eugene Magazine”, Lane County’s Lifestyle Quarterly.
55 465 foton på rustikt hus
75
