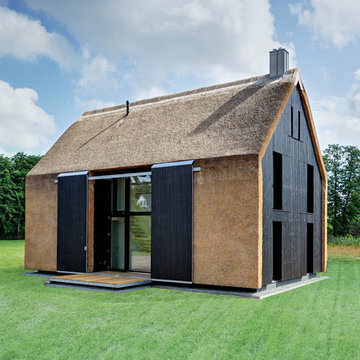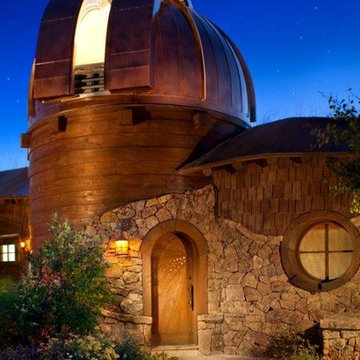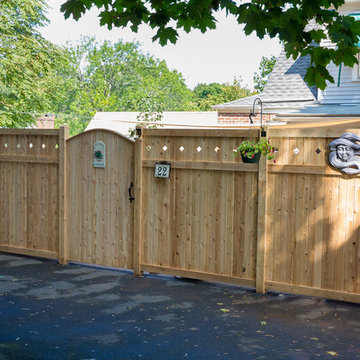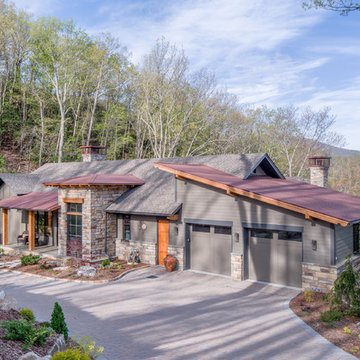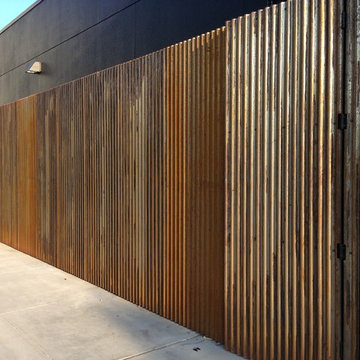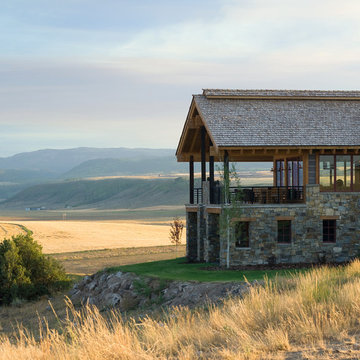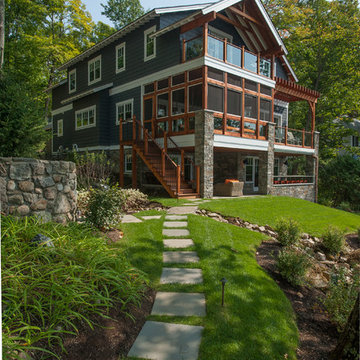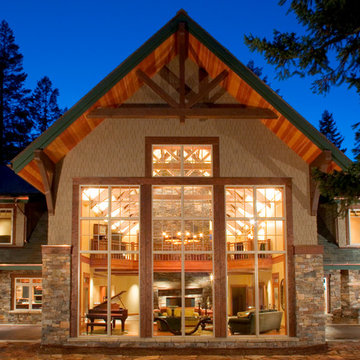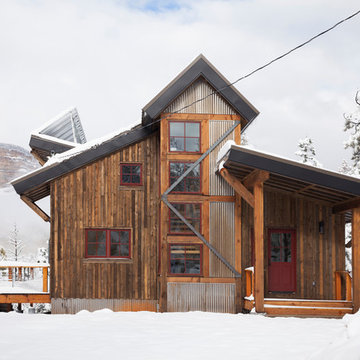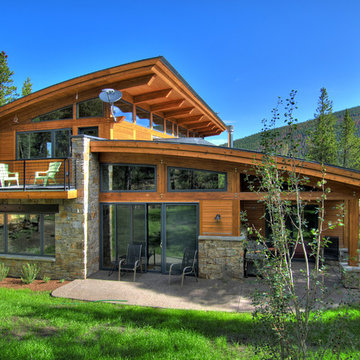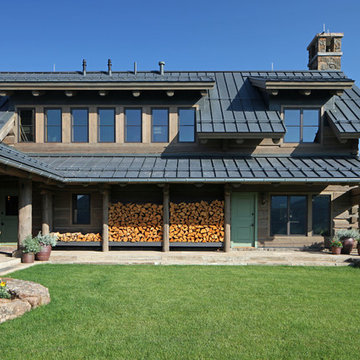55 457 foton på rustikt hus
Sortera efter:
Budget
Sortera efter:Populärt i dag
1461 - 1480 av 55 457 foton
Artikel 1 av 2
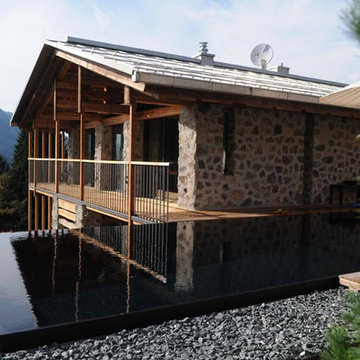
Benno Bauer Architekt, München
Rustik inredning av ett mellanstort stenhus, med två våningar och sadeltak
Rustik inredning av ett mellanstort stenhus, med två våningar och sadeltak
Hitta den rätta lokala yrkespersonen för ditt projekt
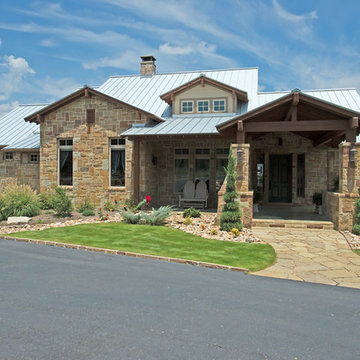
Imagery Intelligence, LLC
Bild på ett stort rustikt brunt hus, med allt i ett plan, sadeltak och tak i metall
Bild på ett stort rustikt brunt hus, med allt i ett plan, sadeltak och tak i metall
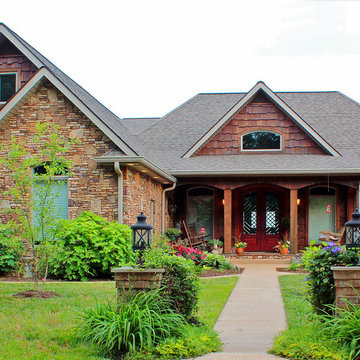
Arched windows and arches in the covered front porch complement the gable peaks on the façade of this stylish Craftsman home with stone and siding exterior and partial, finished walkout basement.
Designed for sloping lots, this home positions its common living areas and master suite on the first floor and a generous recreation room and two family bedrooms on the lower level. A cathedral ceiling expands the foyer and great room, while the dining room and master bedroom and bath enjoy elegant tray ceilings. The island kitchen is open to the great room, dining room and breakfast area and features a nearby walk-in pantry.
With a bay window and back-porch access, the master suite boasts dual walk-ins and a luxurious bath. Downstairs, two bedrooms and baths flank the recreation room with fireplace and wet bar.
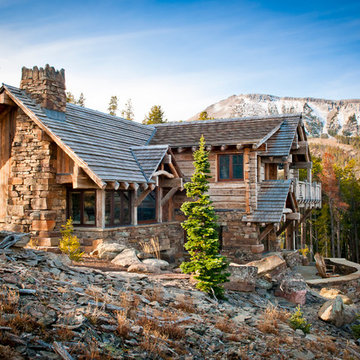
Pearson Design Group Architects // Haven Interior Design // Audrey Hall Photography
Exempel på ett rustikt trähus, med två våningar
Exempel på ett rustikt trähus, med två våningar
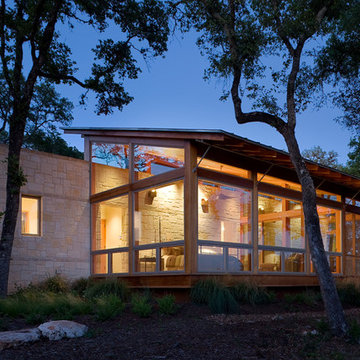
The program consists of a detached Guest House with full Kitchen, Living and Dining amenities, Carport and Office Building with attached Main house and Master Bedroom wing. The arrangement of buildings was dictated by the numerous majestic oaks and organized as a procession of spaces leading from the Entry arbor up to the front door. Large covered terraces and arbors were used to extend the interior living spaces out onto the site.
All the buildings are clad in Texas limestone with accent bands of Leuders limestone to mimic the local limestone cliffs in the area. Steel was used on the arbors and fences and left to rust. Vertical grain Douglas fir was used on the interior while flagstone and stained concrete floors were used throughout. The flagstone floors extend from the exterior entry arbors into the interior of the Main Living space and out onto the Main house terraces.
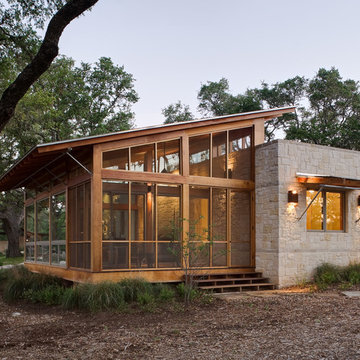
The program consists of a detached Guest House with full Kitchen, Living and Dining amenities, Carport and Office Building with attached Main house and Master Bedroom wing. The arrangement of buildings was dictated by the numerous majestic oaks and organized as a procession of spaces leading from the Entry arbor up to the front door. Large covered terraces and arbors were used to extend the interior living spaces out onto the site.
All the buildings are clad in Texas limestone with accent bands of Leuders limestone to mimic the local limestone cliffs in the area. Steel was used on the arbors and fences and left to rust. Vertical grain Douglas fir was used on the interior while flagstone and stained concrete floors were used throughout. The flagstone floors extend from the exterior entry arbors into the interior of the Main Living space and out onto the Main house terraces.
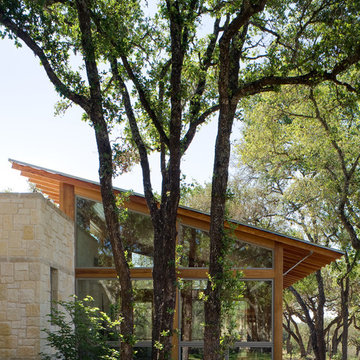
The program consists of a detached Guest House with full Kitchen, Living and Dining amenities, Carport and Office Building with attached Main house and Master Bedroom wing. The arrangement of buildings was dictated by the numerous majestic oaks and organized as a procession of spaces leading from the Entry arbor up to the front door. Large covered terraces and arbors were used to extend the interior living spaces out onto the site.
All the buildings are clad in Texas limestone with accent bands of Leuders limestone to mimic the local limestone cliffs in the area. Steel was used on the arbors and fences and left to rust. Vertical grain Douglas fir was used on the interior while flagstone and stained concrete floors were used throughout. The flagstone floors extend from the exterior entry arbors into the interior of the Main Living space and out onto the Main house terraces.
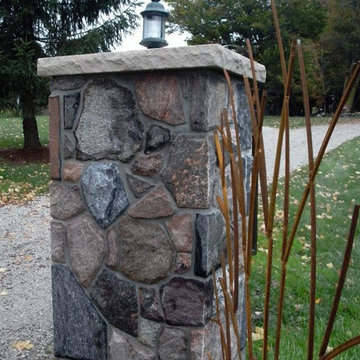
Country Roots Masonry & Landscaping Inc.
Idéer för rustika hus
Idéer för rustika hus
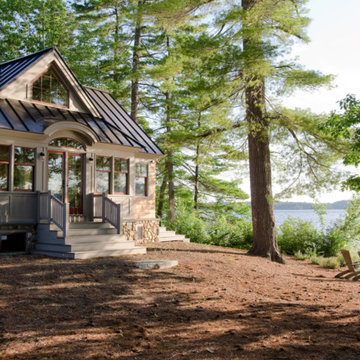
Contractor: Dunn Builders, ME
Photographer: James R. Salomon
Exempel på ett stort rustikt trähus, med allt i ett plan
Exempel på ett stort rustikt trähus, med allt i ett plan
55 457 foton på rustikt hus
74
