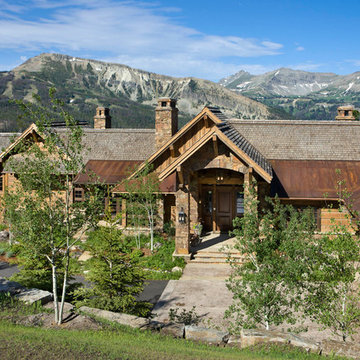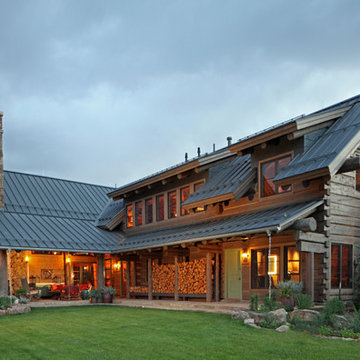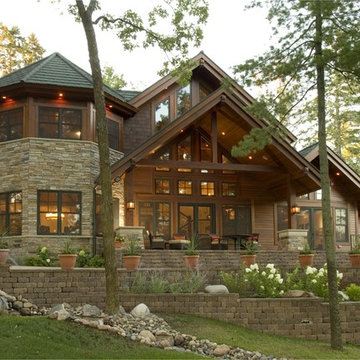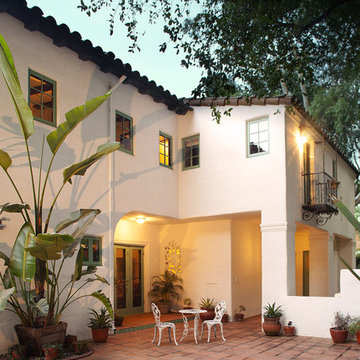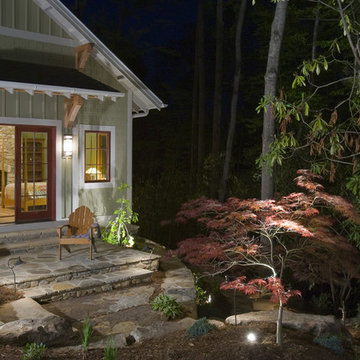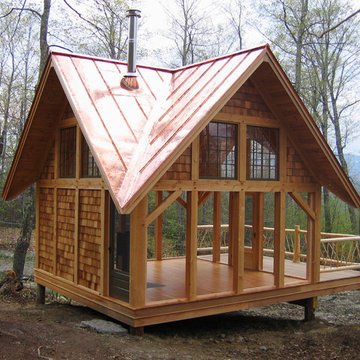55 465 foton på rustikt hus
Sortera efter:
Budget
Sortera efter:Populärt i dag
1381 - 1400 av 55 465 foton
Artikel 1 av 2
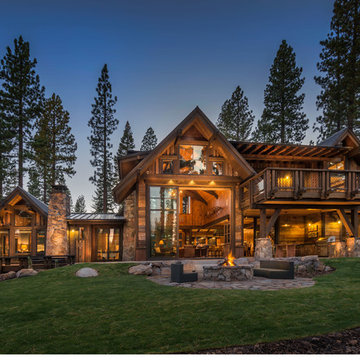
Greenwood Homes, Walton Architecture and Design, Vance Fox
Inspiration för ett rustikt hus
Inspiration för ett rustikt hus
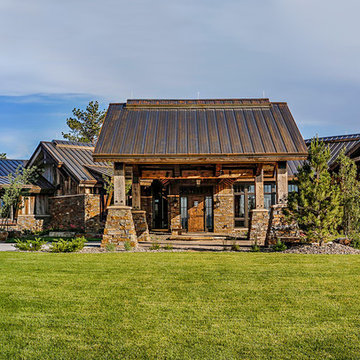
Standing seam roof by Bridger Steel, that will rust naturally over time, adding an even deeper rust color and depth to the roof.
Steve Reffey Photography
Hitta den rätta lokala yrkespersonen för ditt projekt
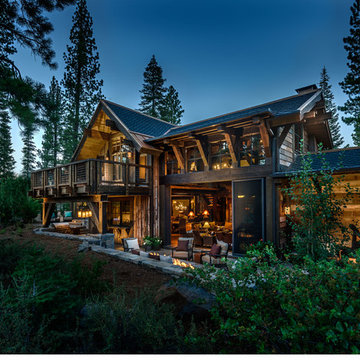
Greenwood Homes, Vance Fox Photography, Clare Walton, High Camp Home
Rustik inredning av ett hus
Rustik inredning av ett hus
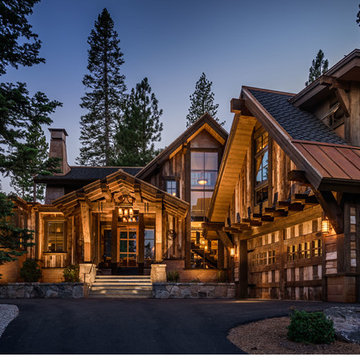
Greenwood Homes, Vance Fox Photography, Clare Walton, High Camp Home
Foto på ett rustikt hus
Foto på ett rustikt hus
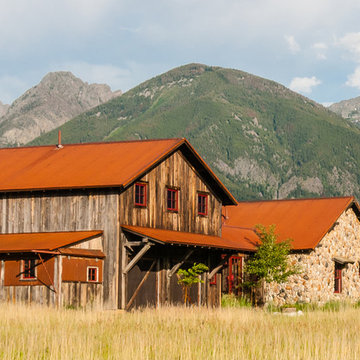
Audrey Hall Photography
Idéer för ett rustikt flerfärgat hus, med metallfasad och tak i metall
Idéer för ett rustikt flerfärgat hus, med metallfasad och tak i metall

Another view of the front entry and courtyard. Use of different materials helps to highlight the homes contemporary take on a NW lodge style home
Inspiration för ett stort rustikt flerfärgat hus, med två våningar, sadeltak och tak i shingel
Inspiration för ett stort rustikt flerfärgat hus, med två våningar, sadeltak och tak i shingel
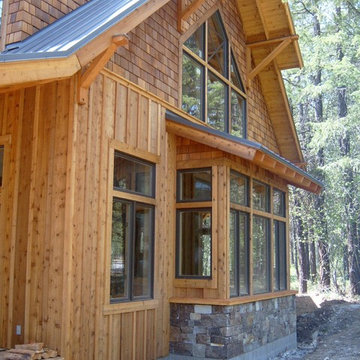
This project was for clients who we had worked with previously. A couple of years after we finished our first project with them - a remodel of their kitchen – these clients approached us again and asked us to design a weekend cabin for them in Eastern Washington. Located in the Wilson Ranch community of the Methow Valley, the area is a winter ski hub in Washington and a training ground for the US Nordic ski team. Our client skied collegiately for the University of Wisconsin and was attracted to this area for its miles of groomed trails and business networking opportunities. A lot of of Seattle’s newly minted wealth has weekend retreats in this valley and these folks dine at the same establishments on Friday and Saturday evenings.
Our solution for this cabin relies upon our favorite scheme – the Great Room concept. In this instance, the entire structure is anchored by a massive masonry fireplace and each room is strategically located to maximize the plan’s efficiency. Drawing upon the homestead history of this valley, we employed a rugged aesthetic that is reflective of the old west. In the Great Room itself, heavy timber trusses are utilized to great structural and aesthetic effect and contribute to the masculine theme. On a more contemporary note, the open floor plan flows seamlessly from space to space and the use of a window wall and high dormers introduce ample daylight throughout the interior. Typical of many of our structures, the exterior envelope is highly detailed while covered walkways provide shelter from the harsh winters in this region.
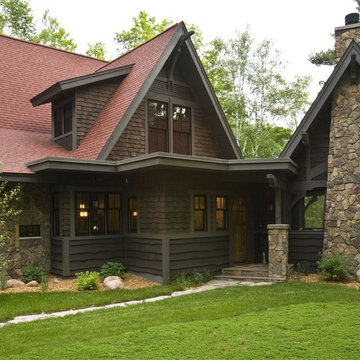
The adjoining screen house features a wood-burning fireplace, dramatic natural stone veneer and beautifully detailed timber and trim detail.
Photo: Paul Crosby
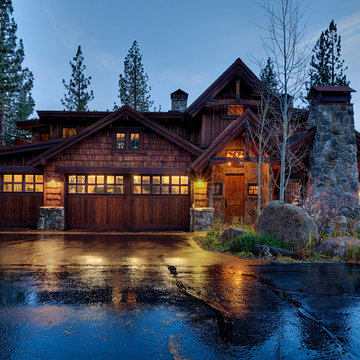
Inspiration för ett stort rustikt brunt hus, med två våningar och sadeltak
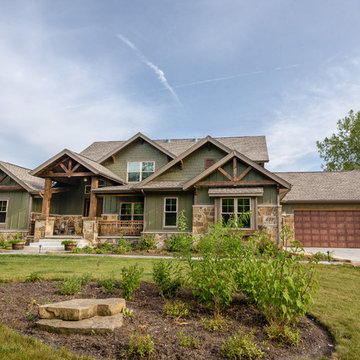
DJK Custom Homes
Bild på ett stort rustikt grönt hus, med två våningar och fiberplattor i betong
Bild på ett stort rustikt grönt hus, med två våningar och fiberplattor i betong

To save interior space and take advantage of lovely northwest summer weather, the kitchen is outside under an operable canopy.
Rustik inredning av ett litet trähus, med allt i ett plan och sadeltak
Rustik inredning av ett litet trähus, med allt i ett plan och sadeltak
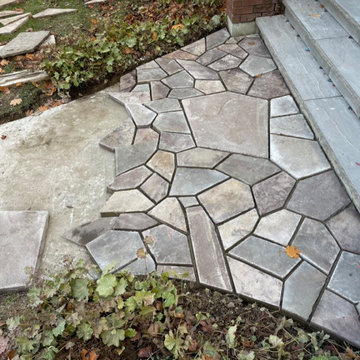
Stone, Masonry, Landscape, Hardscape, Brick, Stone Repair, Brick Repair, Parging, Chimney Repair, Mason, Bricklayer, Stone siding, Brick siding, Porch repair, walkway repair, patio repair, New patio, Stone veneer, Brick veneer, Precast stone, Limestone, Window sills, New opening exterior
55 465 foton på rustikt hus
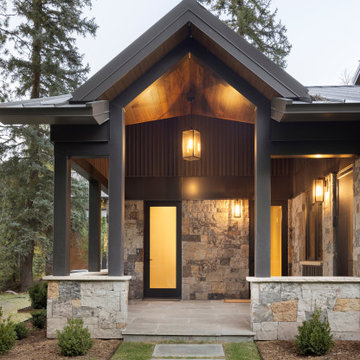
The strongest feature of this design is the passage of natural sunlight through every space in the home. The grand hall with clerestory windows, the glazed connection bridge from the primary garage to the Owner’s foyer aligns with the dramatic lighting to allow this home glow both day and night. This light is influenced and inspired by the evergreen forest on the banks of the Florida River. The goal was to organically showcase warm tones and textures and movement. To do this, the surfaces featured are walnut floors, walnut grain matched cabinets, walnut banding and casework along with other wood accents such as live edge countertops, dining table and benches. To further play with an organic feel, thickened edge Michelangelo Quartzite Countertops are at home in the kitchen and baths. This home was created to entertain a large family while providing ample storage for toys and recreational vehicles. Between the two oversized garages, one with an upper game room, the generous riverbank laws, multiple patios, the outdoor kitchen pavilion, and the “river” bath, this home is both private and welcoming to family and friends…a true entertaining retreat.
70
