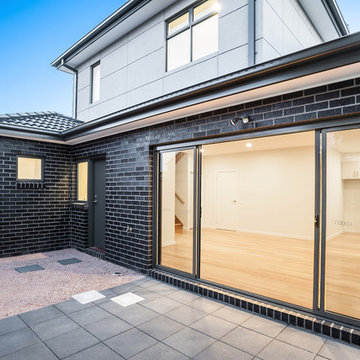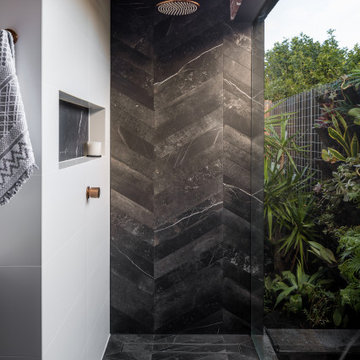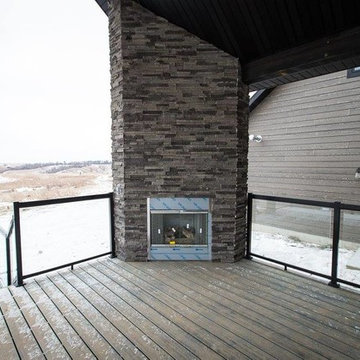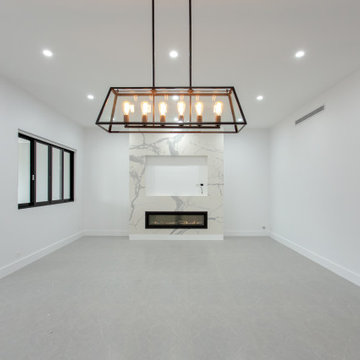Utedass: foton, design och inspiration
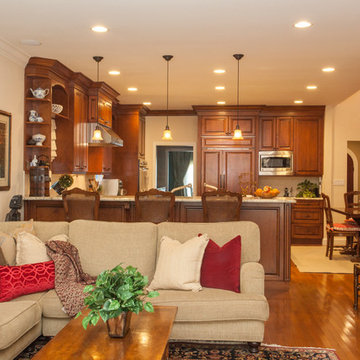
We were excited when the homeowners of this project approached us to help them with their whole house remodel as this is a historic preservation project. The historical society has approved this remodel. As part of that distinction we had to honor the original look of the home; keeping the façade updated but intact. For example the doors and windows are new but they were made as replicas to the originals. The homeowners were relocating from the Inland Empire to be closer to their daughter and grandchildren. One of their requests was additional living space. In order to achieve this we added a second story to the home while ensuring that it was in character with the original structure. The interior of the home is all new. It features all new plumbing, electrical and HVAC. Although the home is a Spanish Revival the homeowners style on the interior of the home is very traditional. The project features a home gym as it is important to the homeowners to stay healthy and fit. The kitchen / great room was designed so that the homewoners could spend time with their daughter and her children. The home features two master bedroom suites. One is upstairs and the other one is down stairs. The homeowners prefer to use the downstairs version as they are not forced to use the stairs. They have left the upstairs master suite as a guest suite.
Enjoy some of the before and after images of this project:
http://www.houzz.com/discussions/3549200/old-garage-office-turned-gym-in-los-angeles
http://www.houzz.com/discussions/3558821/la-face-lift-for-the-patio
http://www.houzz.com/discussions/3569717/la-kitchen-remodel
http://www.houzz.com/discussions/3579013/los-angeles-entry-hall
http://www.houzz.com/discussions/3592549/exterior-shots-of-a-whole-house-remodel-in-la
http://www.houzz.com/discussions/3607481/living-dining-rooms-become-a-library-and-formal-dining-room-in-la
http://www.houzz.com/discussions/3628842/bathroom-makeover-in-los-angeles-ca
http://www.houzz.com/discussions/3640770/sweet-dreams-la-bedroom-remodels
Exterior: Approved by the historical society as a Spanish Revival, the second story of this home was an addition. All of the windows and doors were replicated to match the original styling of the house. The roof is a combination of Gable and Hip and is made of red clay tile. The arched door and windows are typical of Spanish Revival. The home also features a Juliette Balcony and window.
Library / Living Room: The library offers Pocket Doors and custom bookcases.
Powder Room: This powder room has a black toilet and Herringbone travertine.
Kitchen: This kitchen was designed for someone who likes to cook! It features a Pot Filler, a peninsula and an island, a prep sink in the island, and cookbook storage on the end of the peninsula. The homeowners opted for a mix of stainless and paneled appliances. Although they have a formal dining room they wanted a casual breakfast area to enjoy informal meals with their grandchildren. The kitchen also utilizes a mix of recessed lighting and pendant lights. A wine refrigerator and outlets conveniently located on the island and around the backsplash are the modern updates that were important to the homeowners.
Master bath: The master bath enjoys both a soaking tub and a large shower with body sprayers and hand held. For privacy, the bidet was placed in a water closet next to the shower. There is plenty of counter space in this bathroom which even includes a makeup table.
Staircase: The staircase features a decorative niche
Upstairs master suite: The upstairs master suite features the Juliette balcony
Outside: Wanting to take advantage of southern California living the homeowners requested an outdoor kitchen complete with retractable awning. The fountain and lounging furniture keep it light.
Home gym: This gym comes completed with rubberized floor covering and dedicated bathroom. It also features its own HVAC system and wall mounted TV.
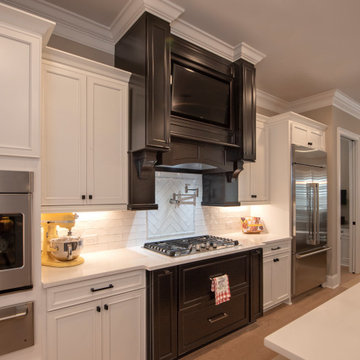
This thoughtful European design is angled with stone, arches, and decorative cupolas. The foyer opens to a spacious study with front views. The island kitchen has a large walk-in pantry and is open to a single dining room. An e-space and powder room offer convenience and the screened porch with skylights is perfect for outdoor entertaining. The great room is cozy with a fireplace and coffered ceiling and offers patio access. The master suite is crowned with a tray ceiling and features dual walk-in closets and vanities, one with extra counter space. A large soaking tub, walk-in shower, and private toilet room complete the master bathroom. This design offers two additional bedrooms, each with a private bathroom and walk-in closet. The three-car garage opens to a vast utility room with ample counter space and sink while a mud room offers storage closets and bench seating. Additional space is available in an upstairs bonus room.
Hitta den rätta lokala yrkespersonen för ditt projekt

This four-story townhome in the heart of old town Alexandria, was recently purchased by a family of four.
The outdated galley kitchen with confined spaces, lack of powder room on main level, dropped down ceiling, partition walls, small bathrooms, and the main level laundry were a few of the deficiencies this family wanted to resolve before moving in.
Starting with the top floor, we converted a small bedroom into a master suite, which has an outdoor deck with beautiful view of old town. We reconfigured the space to create a walk-in closet and another separate closet.
We took some space from the old closet and enlarged the master bath to include a bathtub and a walk-in shower. Double floating vanities and hidden toilet space were also added.
The addition of lighting and glass transoms allows light into staircase leading to the lower level.
On the third level is the perfect space for a girl’s bedroom. A new bathroom with walk-in shower and added space from hallway makes it possible to share this bathroom.
A stackable laundry space was added to the hallway, a few steps away from a new study with built in bookcase, French doors, and matching hardwood floors.
The main level was totally revamped. The walls were taken down, floors got built up to add extra insulation, new wide plank hardwood installed throughout, ceiling raised, and a new HVAC was added for three levels.
The storage closet under the steps was converted to a main level powder room, by relocating the electrical panel.
The new kitchen includes a large island with new plumbing for sink, dishwasher, and lots of storage placed in the center of this open kitchen. The south wall is complete with floor to ceiling cabinetry including a home for a new cooktop and stainless-steel range hood, covered with glass tile backsplash.
The dining room wall was taken down to combine the adjacent area with kitchen. The kitchen includes butler style cabinetry, wine fridge and glass cabinets for display. The old living room fireplace was torn down and revamped with a gas fireplace wrapped in stone.
Built-ins added on both ends of the living room gives floor to ceiling space provides ample display space for art. Plenty of lighting fixtures such as led lights, sconces and ceiling fans make this an immaculate remodel.
We added brick veneer on east wall to replicate the historic old character of old town homes.
The open floor plan with seamless wood floor and central kitchen has added warmth and with a desirable entertaining space.
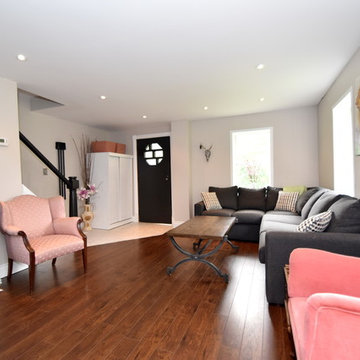
Idéer för ett mellanstort lantligt separat vardagsrum, med blå väggar, laminatgolv, en standard öppen spis, en spiselkrans i trä, en väggmonterad TV och brunt golv
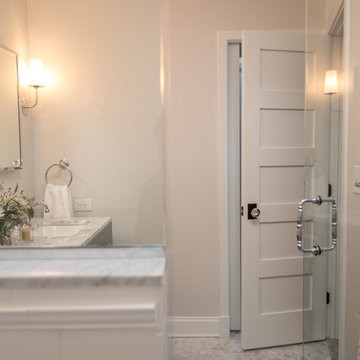
Our customers at Linwood Ave. hired us to complete a full 3-story renovation for their row house, in the ever popular neighborhood of Canton. We were tasked with taking the separate & combined needs of our newly engaged couple, to create a space that didn't feel compromised. For starters, we needed optimal storage, maximal light, and space for entertaining. On the main level we opened up their living/dining/kitchen, but created a mudroom in the back that could store bikes, outdoor equipment, coats, shoes, and every other eyesore that is useful but should not be seen. For the kitchen, we wanted to create a space that was highly functional, and didn't leave the home feeling like another shot-gun row house. By building a wall for the mudroom, it allowed us to utilize both sides of the kitchen while keeping our sight lines open. For their master bathroom we packed in a lot of luxury for a small space. The bathroom included a large shower, double vanity, and separate toilet room. We installed medicine cabinets and built-in storage wherever there was an opportunity. Overall, the end result is an elegant space that the couple has room to grow into, for years to come.
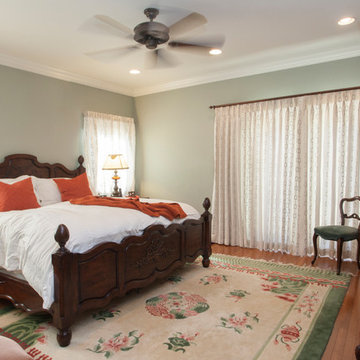
We were excited when the homeowners of this project approached us to help them with their whole house remodel as this is a historic preservation project. The historical society has approved this remodel. As part of that distinction we had to honor the original look of the home; keeping the façade updated but intact. For example the doors and windows are new but they were made as replicas to the originals. The homeowners were relocating from the Inland Empire to be closer to their daughter and grandchildren. One of their requests was additional living space. In order to achieve this we added a second story to the home while ensuring that it was in character with the original structure. The interior of the home is all new. It features all new plumbing, electrical and HVAC. Although the home is a Spanish Revival the homeowners style on the interior of the home is very traditional. The project features a home gym as it is important to the homeowners to stay healthy and fit. The kitchen / great room was designed so that the homewoners could spend time with their daughter and her children. The home features two master bedroom suites. One is upstairs and the other one is down stairs. The homeowners prefer to use the downstairs version as they are not forced to use the stairs. They have left the upstairs master suite as a guest suite.
Enjoy some of the before and after images of this project:
http://www.houzz.com/discussions/3549200/old-garage-office-turned-gym-in-los-angeles
http://www.houzz.com/discussions/3558821/la-face-lift-for-the-patio
http://www.houzz.com/discussions/3569717/la-kitchen-remodel
http://www.houzz.com/discussions/3579013/los-angeles-entry-hall
http://www.houzz.com/discussions/3592549/exterior-shots-of-a-whole-house-remodel-in-la
http://www.houzz.com/discussions/3607481/living-dining-rooms-become-a-library-and-formal-dining-room-in-la
http://www.houzz.com/discussions/3628842/bathroom-makeover-in-los-angeles-ca
http://www.houzz.com/discussions/3640770/sweet-dreams-la-bedroom-remodels
Exterior: Approved by the historical society as a Spanish Revival, the second story of this home was an addition. All of the windows and doors were replicated to match the original styling of the house. The roof is a combination of Gable and Hip and is made of red clay tile. The arched door and windows are typical of Spanish Revival. The home also features a Juliette Balcony and window.
Library / Living Room: The library offers Pocket Doors and custom bookcases.
Powder Room: This powder room has a black toilet and Herringbone travertine.
Kitchen: This kitchen was designed for someone who likes to cook! It features a Pot Filler, a peninsula and an island, a prep sink in the island, and cookbook storage on the end of the peninsula. The homeowners opted for a mix of stainless and paneled appliances. Although they have a formal dining room they wanted a casual breakfast area to enjoy informal meals with their grandchildren. The kitchen also utilizes a mix of recessed lighting and pendant lights. A wine refrigerator and outlets conveniently located on the island and around the backsplash are the modern updates that were important to the homeowners.
Master bath: The master bath enjoys both a soaking tub and a large shower with body sprayers and hand held. For privacy, the bidet was placed in a water closet next to the shower. There is plenty of counter space in this bathroom which even includes a makeup table.
Staircase: The staircase features a decorative niche
Upstairs master suite: The upstairs master suite features the Juliette balcony
Outside: Wanting to take advantage of southern California living the homeowners requested an outdoor kitchen complete with retractable awning. The fountain and lounging furniture keep it light.
Home gym: This gym comes completed with rubberized floor covering and dedicated bathroom. It also features its own HVAC system and wall mounted TV.
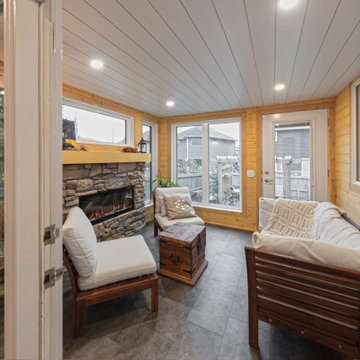
Our clients were looking to update their kitchen and primary bedroom ensuite. They also wished to create an enclosed sunroom out of their existing covered deck, and a backyard patio space. Their new open layout kitchen is the perfect spot for entertaining, baking, and even getting some paperwork done. Between the quartz countertop, under cabinet lighting, and the massive island with a built in wine rack and breakfast nook, it's just a beautiful versatile space. In addition, the ensuite was completely remodeled with gorgeous tile, a free standing tub, and a walk in shower that just really makes the room stand out! And check out that remote controlled heated toilet! Overall, a redesigned kitchen and ensuite combined with two new and amazing indoor/outdoor living spaces will help create great new memories for these fantastic clients! Can it get any better than that?
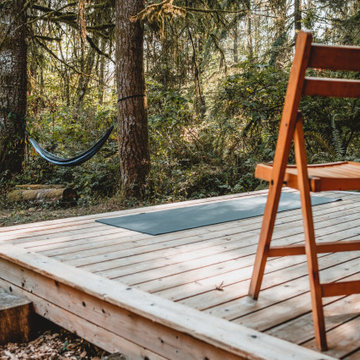
Idéer för en liten rustik terrass på baksidan av huset, med en öppen spis och räcke i trä
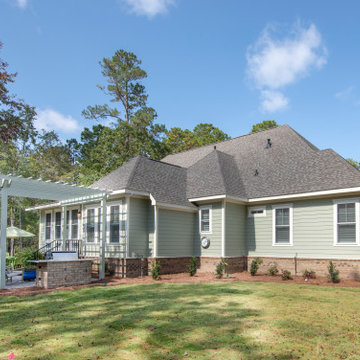
This thoughtful European design is angled with stone, arches, and decorative cupolas. The foyer opens to a spacious study with front views. The island kitchen has a large walk-in pantry and is open to a single dining room. An e-space and powder room offer convenience and the screened porch with skylights is perfect for outdoor entertaining. The great room is cozy with a fireplace and coffered ceiling and offers patio access. The master suite is crowned with a tray ceiling and features dual walk-in closets and vanities, one with extra counter space. A large soaking tub, walk-in shower, and private toilet room complete the master bathroom. This design offers two additional bedrooms, each with a private bathroom and walk-in closet. The three-car garage opens to a vast utility room with ample counter space and sink while a mud room offers storage closets and bench seating. Additional space is available in an upstairs bonus room.
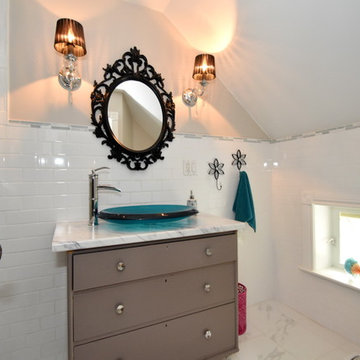
Inredning av ett lantligt mellanstort vit vitt badrum med dusch, med möbel-liknande, grå skåp, ett badkar i en alkov, en dusch/badkar-kombination, en vägghängd toalettstol, vit kakel, keramikplattor, vita väggar, klinkergolv i porslin, ett fristående handfat, laminatbänkskiva, vitt golv och dusch med skjutdörr
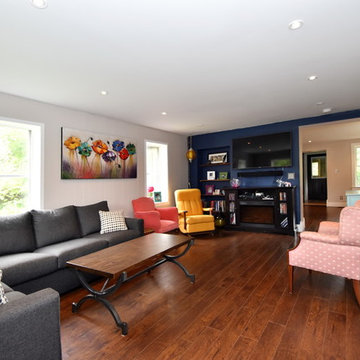
Foto på ett mellanstort lantligt separat vardagsrum, med blå väggar, laminatgolv, en standard öppen spis, en spiselkrans i trä, en väggmonterad TV och brunt golv
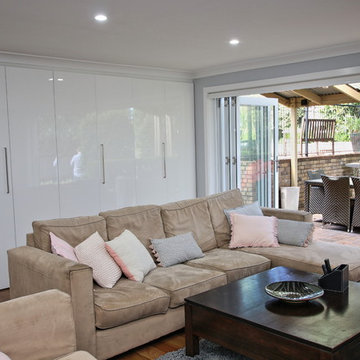
Brian Patterson
Exempel på ett stort modernt allrum med öppen planlösning, med grå väggar, ljust trägolv, en väggmonterad TV och brunt golv
Exempel på ett stort modernt allrum med öppen planlösning, med grå väggar, ljust trägolv, en väggmonterad TV och brunt golv
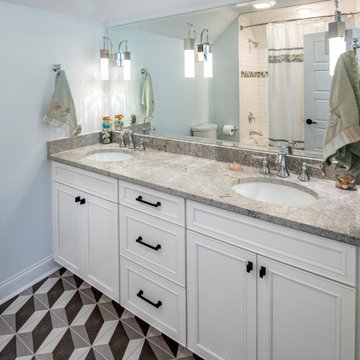
This thoughtful European design is angled with stone, arches, and decorative cupolas. The foyer opens to a spacious study with front views. The island kitchen has a large walk-in pantry and is open to a single dining room. An e-space and powder room offer convenience and the screened porch with skylights is perfect for outdoor entertaining. The great room is cozy with a fireplace and coffered ceiling and offers patio access. The master suite is crowned with a tray ceiling and features dual walk-in closets and vanities, one with extra counter space. A large soaking tub, walk-in shower, and private toilet room complete the master bathroom. This design offers two additional bedrooms, each with a private bathroom and walk-in closet. The three-car garage opens to a vast utility room with ample counter space and sink while a mud room offers storage closets and bench seating. Additional space is available in an upstairs bonus room.
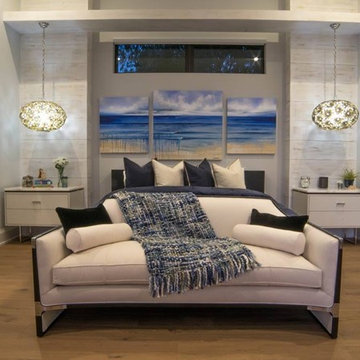
Idéer för vintage badrum, med skåp i shakerstil, vita skåp, en dusch/badkar-kombination, klinkergolv i porslin, bänkskiva i kvartsit och grått golv
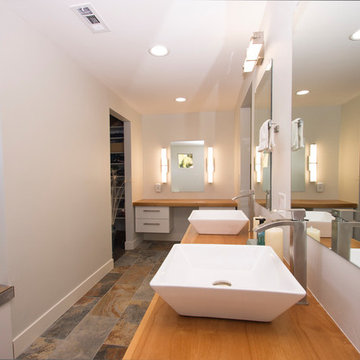
Boise Bench Master Bathroom Remodel.
Was a small 5x8 space that had small vanity, toilet and very tight shower. Now It is a sprawling natural Scandinavian space with walk-in closet, coffee bar, a make-up vanity, double sinks, large shower, Jacuzzi tub and lots of light.
Utedass: foton, design och inspiration
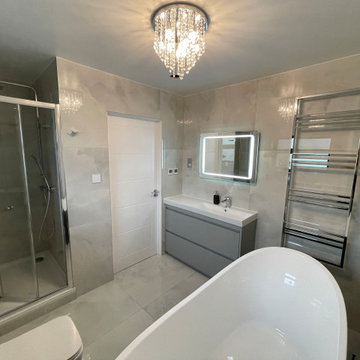
Large format Onyx Style 1200 x 800 Up & Over Tiles with underfloor Heating, IP Rated Chandelier, Geberit Wall Hung System with Floating Toilet Pan, Recessed iPad, Crocodile finish freestanding bath tub, there's also 1100 x 900 enclosed shower. and Granite Window boards complementing the vanity unit
120
