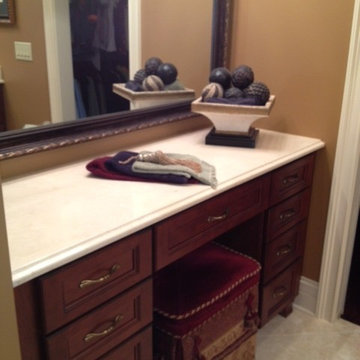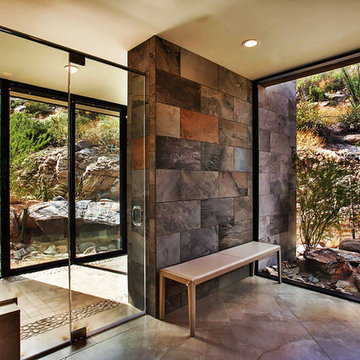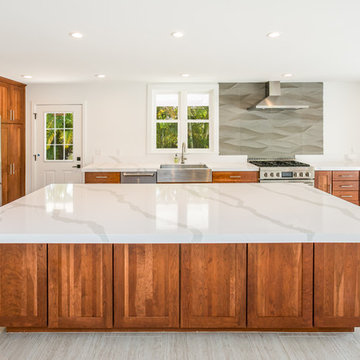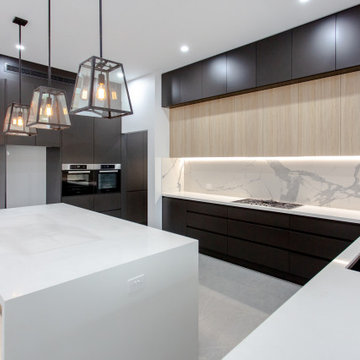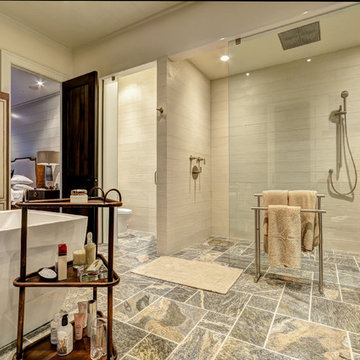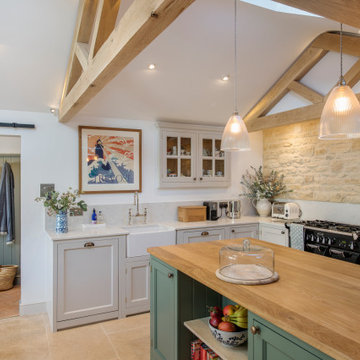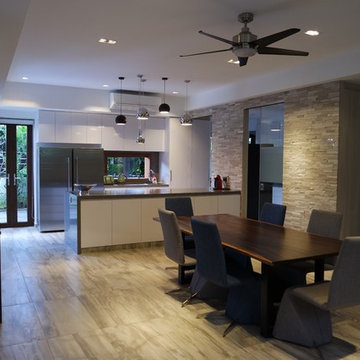Utedass: foton, design och inspiration
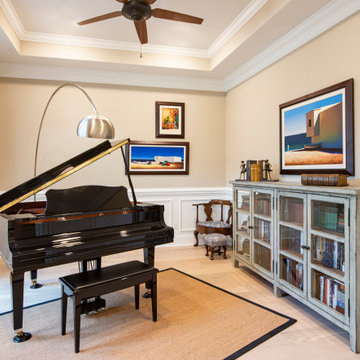
This thoughtful European design is angled with stone, arches, and decorative cupolas. The foyer opens to a spacious study with front views. The island kitchen has a large walk-in pantry and is open to a single dining room. An e-space and powder room offer convenience and the screened porch with skylights is perfect for outdoor entertaining. The great room is cozy with a fireplace and coffered ceiling and offers patio access. The master suite is crowned with a tray ceiling and features dual walk-in closets and vanities, one with extra counter space. A large soaking tub, walk-in shower, and private toilet room complete the master bathroom. This design offers two additional bedrooms, each with a private bathroom and walk-in closet. The three-car garage opens to a vast utility room with ample counter space and sink while a mud room offers storage closets and bench seating. Additional space is available in an upstairs bonus room.
Hitta den rätta lokala yrkespersonen för ditt projekt
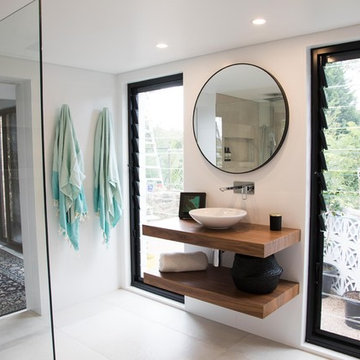
Complete transformation of an original laundry containing a ‘concrete trough’ to a retreat style bathroom. Our clients wanted a space that was peaceful and was full of natural light. This project was a difficult one to design based on what we had to work with – which makes it all the more rewarding when we deliver a room that has undergone a huge transformation and the clients are absolutely ecstatic with the results. It was hard for them to picture what was possible for the space before we began the design phase.
The space was reconfigured to allow for full length louvre windows to be installed either side of the vanity, allowing our client to enjoy the view of their tiered outdoor area that is full of amazing gardens.
A false wall was built to allow for a concealed cistern toilet to be installed
Tapware over the basin was installed off the wall which is often found in most retreat style bathrooms
Design look and feel: Tranquil, retreat style, day spa, spa at home.
@daniellaphotography
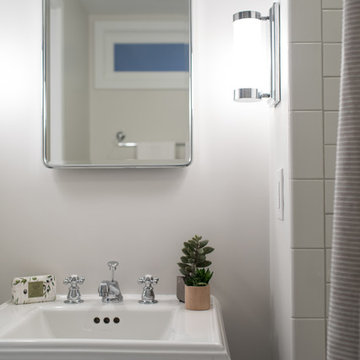
Our customers at Linwood Ave. hired us to complete a full 3-story renovation for their row house, in the ever popular neighborhood of Canton. We were tasked with taking the separate & combined needs of our newly engaged couple, to create a space that didn't feel compromised. For starters, we needed optimal storage, maximal light, and space for entertaining. On the main level we opened up their living/dining/kitchen, but created a mudroom in the back that could store bikes, outdoor equipment, coats, shoes, and every other eyesore that is useful but should not be seen. For the kitchen, we wanted to create a space that was highly functional, and didn't leave the home feeling like another shot-gun row house. By building a wall for the mudroom, it allowed us to utilize both sides of the kitchen while keeping our sight lines open. For their master bathroom we packed in a lot of luxury for a small space. The bathroom included a large shower, double vanity, and separate toilet room. We installed medicine cabinets and built-in storage wherever there was an opportunity. Overall, the end result is an elegant space that the couple has room to grow into, for years to come.
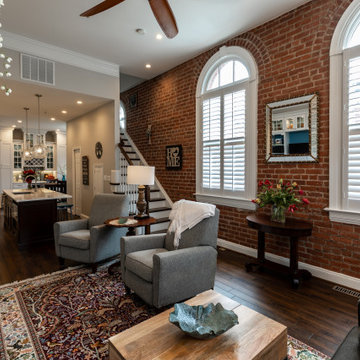
This four-story townhome in the heart of old town Alexandria, was recently purchased by a family of four.
The outdated galley kitchen with confined spaces, lack of powder room on main level, dropped down ceiling, partition walls, small bathrooms, and the main level laundry were a few of the deficiencies this family wanted to resolve before moving in.
Starting with the top floor, we converted a small bedroom into a master suite, which has an outdoor deck with beautiful view of old town. We reconfigured the space to create a walk-in closet and another separate closet.
We took some space from the old closet and enlarged the master bath to include a bathtub and a walk-in shower. Double floating vanities and hidden toilet space were also added.
The addition of lighting and glass transoms allows light into staircase leading to the lower level.
On the third level is the perfect space for a girl’s bedroom. A new bathroom with walk-in shower and added space from hallway makes it possible to share this bathroom.
A stackable laundry space was added to the hallway, a few steps away from a new study with built in bookcase, French doors, and matching hardwood floors.
The main level was totally revamped. The walls were taken down, floors got built up to add extra insulation, new wide plank hardwood installed throughout, ceiling raised, and a new HVAC was added for three levels.
The storage closet under the steps was converted to a main level powder room, by relocating the electrical panel.
The new kitchen includes a large island with new plumbing for sink, dishwasher, and lots of storage placed in the center of this open kitchen. The south wall is complete with floor to ceiling cabinetry including a home for a new cooktop and stainless-steel range hood, covered with glass tile backsplash.
The dining room wall was taken down to combine the adjacent area with kitchen. The kitchen includes butler style cabinetry, wine fridge and glass cabinets for display. The old living room fireplace was torn down and revamped with a gas fireplace wrapped in stone.
Built-ins added on both ends of the living room gives floor to ceiling space provides ample display space for art. Plenty of lighting fixtures such as led lights, sconces and ceiling fans make this an immaculate remodel.
We added brick veneer on east wall to replicate the historic old character of old town homes.
The open floor plan with seamless wood floor and central kitchen has added warmth and with a desirable entertaining space.
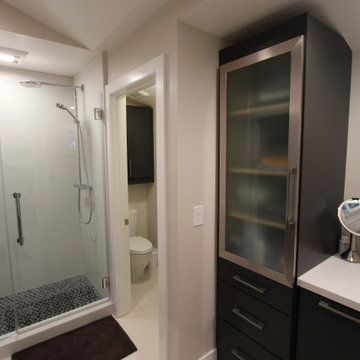
California modern rancher. Blend of warm and cool tones and material balance this space. Outdoor environment is low water use and drought resistant but still has greenery and inviting to hang out.
In the kitchen we removed the walls that made up the tiny closet of a kitchen that was in the corner under the skylight and was able to hide the ceiling height differences at the small desk area and oven cabinets and keep the skylight. The effect is a wide-open concept with the least amount of construction possible.
For the kitchen layout, we created a cozy zone for the chef to work in the corner without any cross traffic, seating area around the outside of the island keeps guest out of the work area but still close and part of the process. The warming drawer in the island positioned for proximity to the "buffet line" at the island when entertaining. On the dining end of the kitchen there is a coffee and wine bar. Coffee bar is hidden behind the metal roll up door, and the wine and liquor bar are to the left and both share the sink in the middle, making it a functional and useful space from the morning until the evening. I like to call this bar "Start and Stop" ha-ha. Even though this space is very open and airy, it has a ton of storage including underneath the seating area at the island and the little workstation, which is open and uncluttered, has lots of storage nestled in the wall and underneath the counter and hides any CPU and wires neatly.
In the master bath, we updated all the colors and finishes in a clean modern European style with large format porcelain tiles and repurposed a small useless closet (with a window in it) to a second vanity for extra counter space and linen storage. Plus, we added storage over the toilet in the water closet and an updated door and casing into the walk-in closet with frosted glass panels so that at night the light in the closet glowing in those panels can act as a night light. (Photo credit; Kitchens of Diablo)
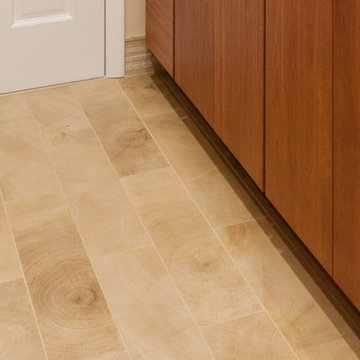
Feel the outdoors in this end grain hardwood flooring, warm to the touch you can see the rings in the tree in this ceramic flooring. Natural spa
Photography by Blackstock Photography

The Outhouse entry door. Reclaimed fir, pine and larch. Lighting adds nighttime character and visibility for users from the cabin.
Rustik inredning av ett litet flerfärgat trähus, med allt i ett plan, pulpettak och tak i metall
Rustik inredning av ett litet flerfärgat trähus, med allt i ett plan, pulpettak och tak i metall
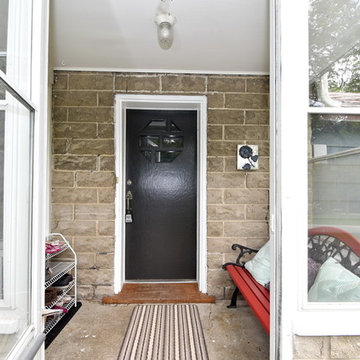
Idéer för att renovera en liten lantlig farstu, med beige väggar, betonggolv, en enkeldörr, en svart dörr och grått golv
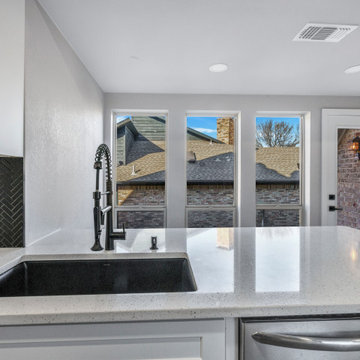
Flooring: Swapped outdated floors for chic vinyl laminate on the first floor and cozy new carpet upstairs.
Staircase Railings: Installed elegant new railings, adding a modern touch.
Lighting Upgrade: Brightened up the home with stylish 6-inch recessed LED lights and new ceiling fans in all bedrooms and the living room.
Kitchen Overhaul: Completely revamped the kitchen with new cabinets, quartz countertops, a gas range (with a new gas line), a sleek range hood, and a restaurant-style faucet. The mosaic backsplash and peninsula with bar seating are now the heart of the home.
Bathroom Redos: Updated all bathrooms with new toilets, vanities, and fixtures. The master bath now boasts an extended walk-in shower with double rain shower heads and handhelds, plus frameless glass with a swinging door. The guest bath features a new tub, retiling, and frameless shower glass.
Doors & Texture: Painted all doors, fitted new handles, and retextured to unify the home's look.
Outdoor Living: Added a new deck, perfect for enjoying the Texas sun.
Windows and Doors: Installed a new sliding door and windows, enhancing both aesthetics and energy efficiency.
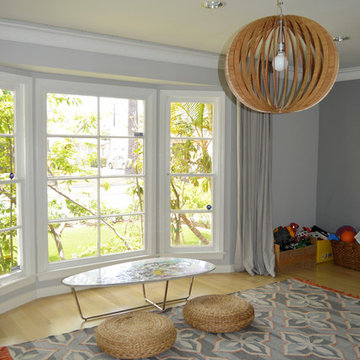
Limor Pinz- Interior Design & photography
Modern inredning av ett allrum med öppen planlösning, med grå väggar, ljust trägolv, en standard öppen spis och en spiselkrans i trä
Modern inredning av ett allrum med öppen planlösning, med grå väggar, ljust trägolv, en standard öppen spis och en spiselkrans i trä
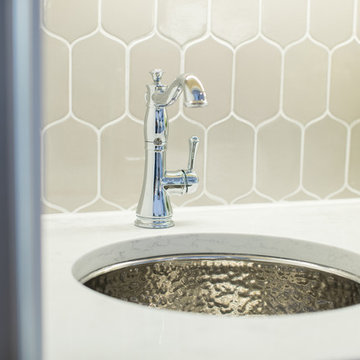
Our customers at Linwood Ave. hired us to complete a full 3-story renovation for their row house, in the ever popular neighborhood of Canton. We were tasked with taking the separate & combined needs of our newly engaged couple, to create a space that didn't feel compromised. For starters, we needed optimal storage, maximal light, and space for entertaining. On the main level we opened up their living/dining/kitchen, but created a mudroom in the back that could store bikes, outdoor equipment, coats, shoes, and every other eyesore that is useful but should not be seen. For the kitchen, we wanted to create a space that was highly functional, and didn't leave the home feeling like another shot-gun row house. By building a wall for the mudroom, it allowed us to utilize both sides of the kitchen while keeping our sight lines open. For their master bathroom we packed in a lot of luxury for a small space. The bathroom included a large shower, double vanity, and separate toilet room. We installed medicine cabinets and built-in storage wherever there was an opportunity. Overall, the end result is an elegant space that the couple has room to grow into, for years to come.
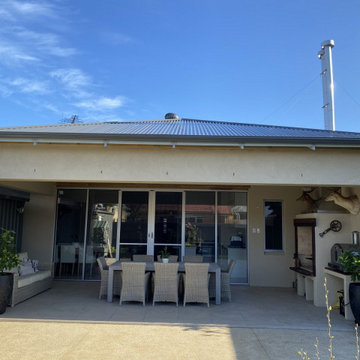
AFTER photo- the new east facing Alfresco area and extension is a stunning transformation from the old, dysfunctional corrugated iron laundry and toilet lean-to.
Utedass: foton, design och inspiration
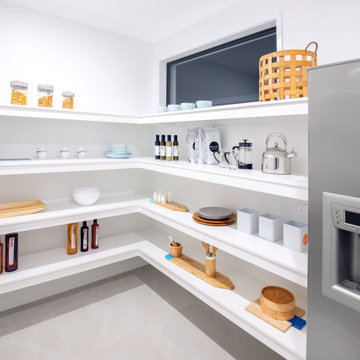
Luxury bayside living
Inspired by Nordic simplicity, with its architectural clean lines, high ceilings and open-plan living spaces, the Bayview is perfect for luxury bayside living. With a striking façade featuring a steeply pitched gable roof, and large, open spaces, this beautiful design is genuinely breathtaking.
High ceilings and curtain-glass windows invite natural light and warmth throughout the home, flowing through to a spacious kitchen, meals and outdoor alfresco area. The kitchen, inclusive of luxury appliances and stone benchtops, features an expansive walk-in pantry, perfect for the busy family that loves to entertain on weekends.
Up the timber mono-stringer staircase, high vaulted ceilings and a wide doorway invites you to a luxury parents retreat that features a generous shower, double vanity and huge walk-in robe. Moving through the expansive open-plan living area there are three large bedrooms and a bathroom with separate toilet, shower and vanity for those busy mornings when everyone needs to get out the door on time.
The home also features our optional Roof Terrace™, a rooftop entertaining and living space that offers unique views and open-air entertaining.
This modern, scandi-barn style home boasts cosy and private living spaces, complimented by a breezy open-plan kitchen and airy entertaining options – perfect for Australian living all year round.
123
