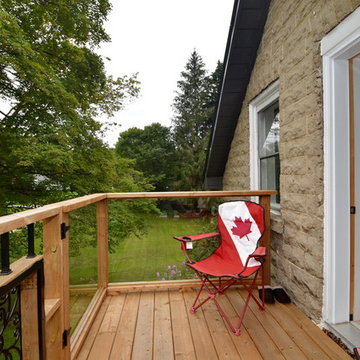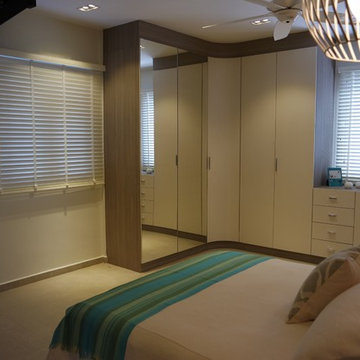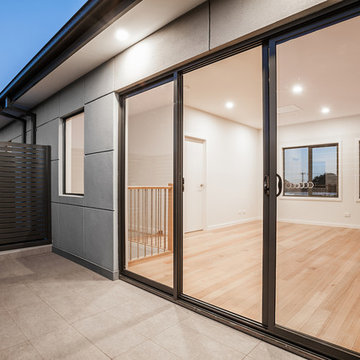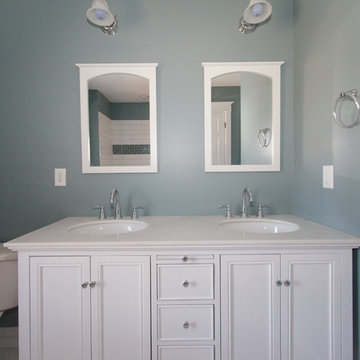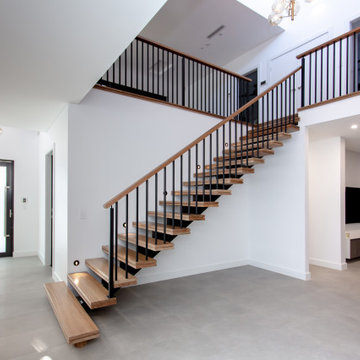Utedass: foton, design och inspiration
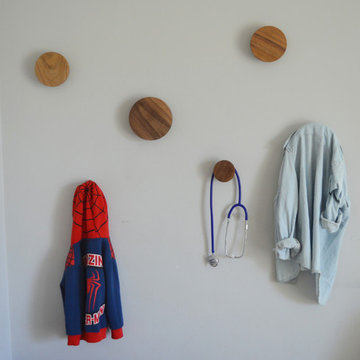
Limor Pinz- Interior Design & photography
Idéer för en liten modern foajé, med grå väggar, ljust trägolv, en enkeldörr och mellanmörk trädörr
Idéer för en liten modern foajé, med grå väggar, ljust trägolv, en enkeldörr och mellanmörk trädörr
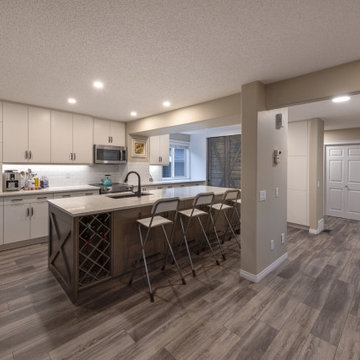
Our clients were looking to update their kitchen and primary bedroom ensuite. They also wished to create an enclosed sunroom out of their existing covered deck, and a backyard patio space. Their new open layout kitchen is the perfect spot for entertaining, baking, and even getting some paperwork done. Between the quartz countertop, under cabinet lighting, and the massive island with a built in wine rack and breakfast nook, it's just a beautiful versatile space. In addition, the ensuite was completely remodeled with gorgeous tile, a free standing tub, and a walk in shower that just really makes the room stand out! And check out that remote controlled heated toilet! Overall, a redesigned kitchen and ensuite combined with two new and amazing indoor/outdoor living spaces will help create great new memories for these fantastic clients! Can it get any better than that?
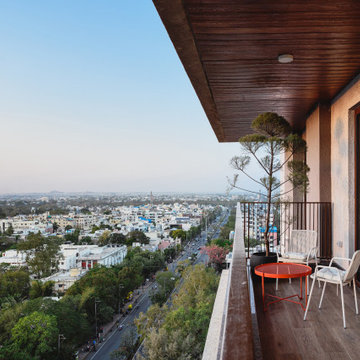
A simple 3000 SqFt apartment with 4 Bedrooms in the cleanest city of India, Indore.
The site was visited first by us only after the design docket was fully prepared and till then we had only seen the site thru videos sent by clients due to the nationwide lockdown.
And during the first visit the apartment impressed us with its fabulous 10’ Height and the expansive views of the low-rise city literally making us feel we were ‘in the air’
The layout of the apartment was slightly tweaked to suit the clients lifestyle and taste, and with minimal civil changes the apartment was more refined to adapt to their requirements of a Mandir, a guest bedroom, a Large living cum dining space, a kitchen, a kids bedroom with a separate adventure room and a master bedroom.
The Guest bedroom is kept simplistic and minimal with claymen sculptures on the wall emphasising the various emotions on a dark brown wall.
The Kids Bedroom is dressy and fairytale like with its canopy bed styling and customised butterfly lights between the twin beds. The room also has a dedicated study desk with pastels splashed all over in the all white room.
The kids adventure room on the other side has a large backdrop of the world map with a pink desk to facilitate all art and craft activities. The room is kept almost open with absolutely no furniture to allow more playful and flexible space. A reading corner, a stacked art material closet and lots of space to pin their artworks has been carefully crafted. The highlight of this room is the monkey bar that allows the kids to have all the fun they miss out on going to the parks during restricted situations of lockdown.
The master bedroom is a warm and cosy space with a 15’ large live edge wood as the bed back to the simple olive green wall paint. The floor is a herringbone patterned wooden floor adding warmth to this space. The balcony in the master bedroom brings in the much needed break space for that evening cup of coffee. The master bedroom also has a study corner for the imposed work from home culture these days.
The Kitchen is a simple and functional setup with light colours and well complimented with a service kitchen, a laundry cum store room and a servants room and toilet.
The Living room with open dining space and balconies on east and west side remains the highlight of this project. The Dining table setup is a custom-made table for 10 made with a grey Dekton tile well complimented with the colourful artworks made by the family (including kids) making good use of the family time during the nationwide lockdown. The balcony on the kitchen side is dedicated to kitchen garden with a few spice trees, lime, herbs and essential plants. The living room on the other side is well laid out with its furniture to host 10/12 guests with the balcony overlooking the clean low-rise city with a sunset view at the horizon level. The outdoor setup from IKEA is a flexible seating which can be easily stacked away. The Blue Motiffed Mandir covers itself in art printed motorised curtain when needs to be covered.
Hitta den rätta lokala yrkespersonen för ditt projekt
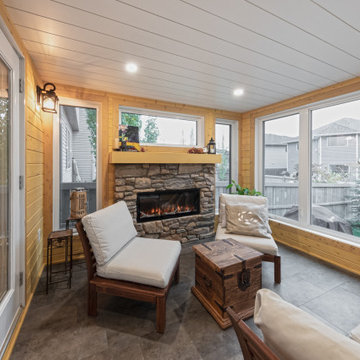
Our clients were looking to update their kitchen and primary bedroom ensuite. They also wished to create an enclosed sunroom out of their existing covered deck, and a backyard patio space. Their new open layout kitchen is the perfect spot for entertaining, baking, and even getting some paperwork done. Between the quartz countertop, under cabinet lighting, and the massive island with a built in wine rack and breakfast nook, it's just a beautiful versatile space. In addition, the ensuite was completely remodeled with gorgeous tile, a free standing tub, and a walk in shower that just really makes the room stand out! And check out that remote controlled heated toilet! Overall, a redesigned kitchen and ensuite combined with two new and amazing indoor/outdoor living spaces will help create great new memories for these fantastic clients! Can it get any better than that?
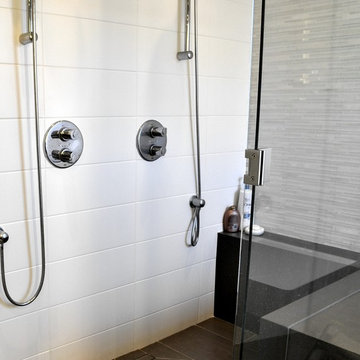
Dual Grohe shower controls and a generous tempered glass surround are a sumptuous way to start any day. The glass tiles on the back wall meet a quartz bench that continues from the tub surround.
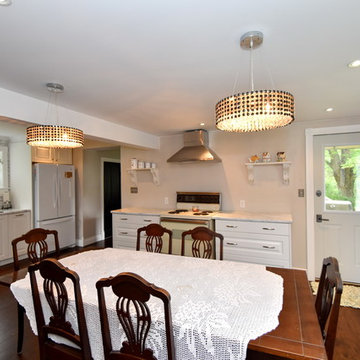
Foto på ett mellanstort lantligt kök med matplats, med beige väggar, laminatgolv och brunt golv
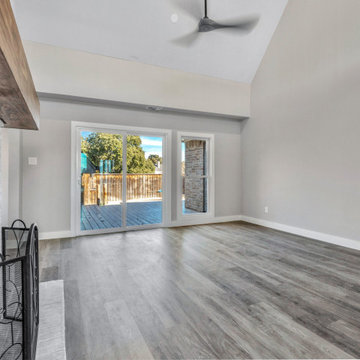
Flooring: Swapped outdated floors for chic vinyl laminate on the first floor and cozy new carpet upstairs.
Staircase Railings: Installed elegant new railings, adding a modern touch.
Lighting Upgrade: Brightened up the home with stylish 6-inch recessed LED lights and new ceiling fans in all bedrooms and the living room.
Kitchen Overhaul: Completely revamped the kitchen with new cabinets, quartz countertops, a gas range (with a new gas line), a sleek range hood, and a restaurant-style faucet. The mosaic backsplash and peninsula with bar seating are now the heart of the home.
Bathroom Redos: Updated all bathrooms with new toilets, vanities, and fixtures. The master bath now boasts an extended walk-in shower with double rain shower heads and handhelds, plus frameless glass with a swinging door. The guest bath features a new tub, retiling, and frameless shower glass.
Doors & Texture: Painted all doors, fitted new handles, and retextured to unify the home's look.
Outdoor Living: Added a new deck, perfect for enjoying the Texas sun.
Windows and Doors: Installed a new sliding door and windows, enhancing both aesthetics and energy efficiency.
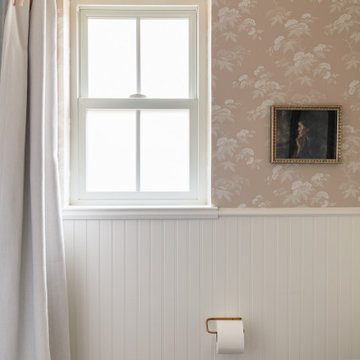
Step into your newly remodeled hall bathroom, where nature and luxury come together in perfect harmony. The custom LoveVsDesign Forest Canopy wallpaper sets the tone for a tranquil and serene space, bringing the beauty of the outdoors inside.
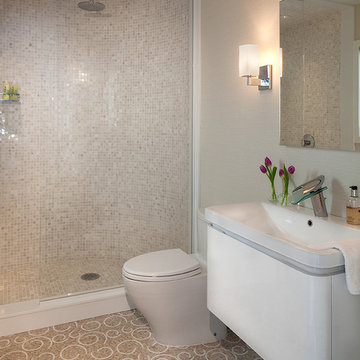
This 1980s house underwent a significant renovation to modernize its spaces, and to make it more conducive to casual entertaining. The living/dining room was made warmer and more inviting with custom lighting fixtures, sheer draperies and built-in bookcases. Also, a glass and walnut screen replaced a solid wall to open the room to the adjoining kitchen/bar area. The kitchen was significantly enlarged and reconfigured, and a dark hallway was opened up and transformed to a wet bar. The upstairs floor was converted to a large master suite with three walk-in closets, a luxurious bathroom with soaking tub and two-person shower, and a private outdoor balcony. Three additional bathrooms were also fully renovated with custom marble and tile, unique fixtures, and bold wallpaper.
Photography by Peter Kubilus
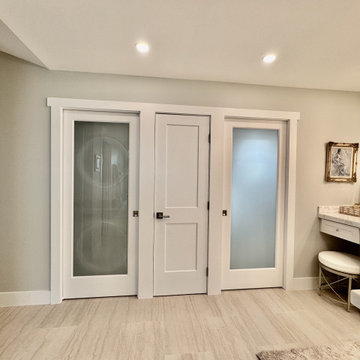
Utility wall in Primary bathroom houses, stackable washer/dryer, utility closet and toilet room.
Inspiration för stora eklektiska hem
Inspiration för stora eklektiska hem
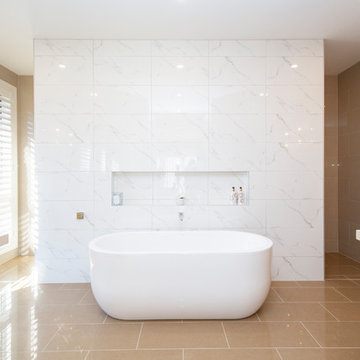
Looking for style, charisma and a home that’s a cut above the rest? The luxurious design of the Nautica 36 could be just what you’ve been searching for.
The whole family will love congregating for meals and get togethers on the Ground Floor, where an open, light-filled area is created by the clever open plan Living/Kitchen/Dining space bringing the sunshine in through wide doors to the Outdoor Living. Working from home? The location of the Home Office just off the front Entry makes it easy to work from home away from the noise of the main Living area, while the Home Theatre, Children’s Activity and First Floor Study Nook give everyone places to relax and retreat. Complete with four Bedrooms, including Master Suite, all fitted out with Walk In Robes, this home is perfect for the growing family.
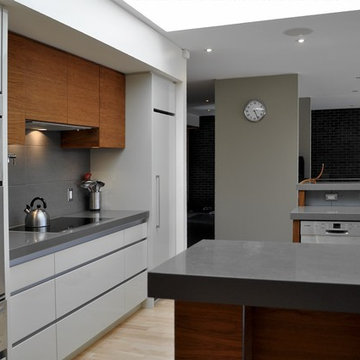
The U-shaped kitchen island provides a generous amount of space for both the clients who love to cook. Two dishwashers and a prep sink make short work of post-dinner party cleanups.
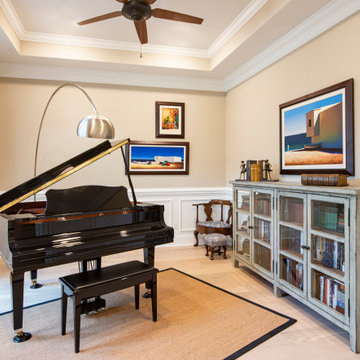
This thoughtful European design is angled with stone, arches, and decorative cupolas. The foyer opens to a spacious study with front views. The island kitchen has a large walk-in pantry and is open to a single dining room. An e-space and powder room offer convenience and the screened porch with skylights is perfect for outdoor entertaining. The great room is cozy with a fireplace and coffered ceiling and offers patio access. The master suite is crowned with a tray ceiling and features dual walk-in closets and vanities, one with extra counter space. A large soaking tub, walk-in shower, and private toilet room complete the master bathroom. This design offers two additional bedrooms, each with a private bathroom and walk-in closet. The three-car garage opens to a vast utility room with ample counter space and sink while a mud room offers storage closets and bench seating. Additional space is available in an upstairs bonus room.
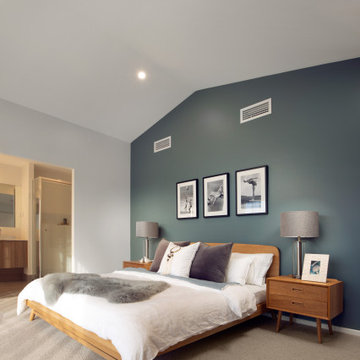
Luxury bayside living
Inspired by Nordic simplicity, with its architectural clean lines, high ceilings and open-plan living spaces, the Bayview is perfect for luxury bayside living. With a striking façade featuring a steeply pitched gable roof, and large, open spaces, this beautiful design is genuinely breathtaking.
High ceilings and curtain-glass windows invite natural light and warmth throughout the home, flowing through to a spacious kitchen, meals and outdoor alfresco area. The kitchen, inclusive of luxury appliances and stone benchtops, features an expansive walk-in pantry, perfect for the busy family that loves to entertain on weekends.
Up the timber mono-stringer staircase, high vaulted ceilings and a wide doorway invites you to a luxury parents retreat that features a generous shower, double vanity and huge walk-in robe. Moving through the expansive open-plan living area there are three large bedrooms and a bathroom with separate toilet, shower and vanity for those busy mornings when everyone needs to get out the door on time.
The home also features our optional Roof Terrace™, a rooftop entertaining and living space that offers unique views and open-air entertaining.
This modern, scandi-barn style home boasts cosy and private living spaces, complimented by a breezy open-plan kitchen and airy entertaining options – perfect for Australian living all year round.
Utedass: foton, design och inspiration
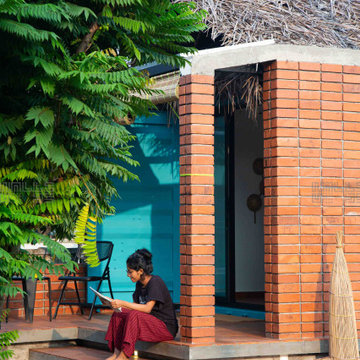
CO!Home is a COzy vacation home primarily built using a 20’X 8’ COntainer. The clients design brief was to create a micro-residence comfortable enough for a maximum of 2 people. The design idea was to create a tiny home big on comfort and poise. Inside the container, we have created a bed space, a study area, a small kitchenette and a toilet.
Other than the enclosed spaces provided by the container we have incorporated a 150 sqft outdoor space in the front, which is a semi-open yoga area. It is covered by 3 solar panels on top, which powers the entire home. Towards the south, we have provided bamboo curtains. Both this elements restrict the sunlight cling into the living space.
Another important element of the CO!Home is the boat shaped roof made of coconut palm leaves. This aids in reducing heat and it provides a rustic aesthetic for the built form. The entire container is insulated with rock wool and we have used terracotta tiles for the flooring.
The colour scheme used for the project is mainly teal for the container, along with the natural colours of the exposed brick and the grey colour of palm leaf roofing.
122
