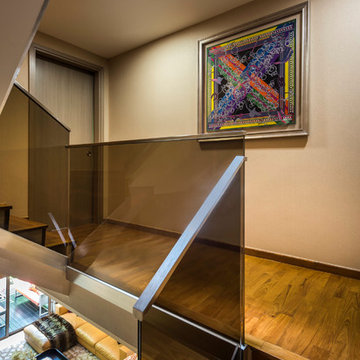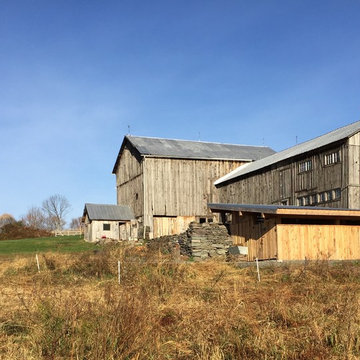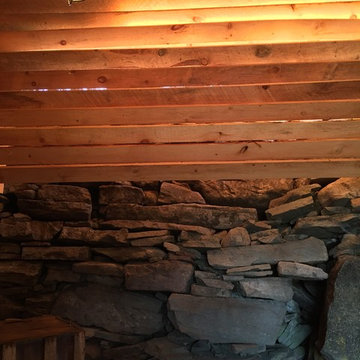Utedass: foton, design och inspiration
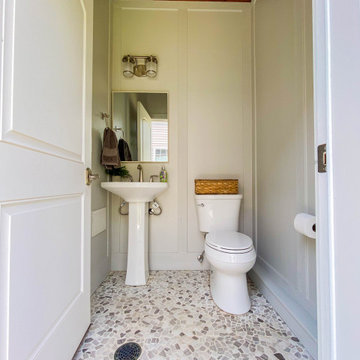
The perfect pool side outdoor room with many convenient features. This project includes an open gable, free standing pool house, a grilling area, kitchen area, bathroom, and storage room.
The grilling area includes a Napoleon built in grill, Fire Magic cabinets and drawers, stone, and a granite counter top.
The kitchen area includes a full size fridge, custom cabinetry, a granite counter top, and a sink.
The bathroom includes cedar ceiling, a custom floor, a sink and a toilet.
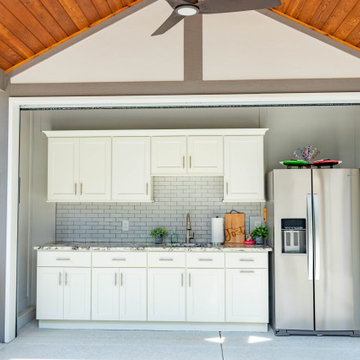
The perfect pool side outdoor room with many convenient features. This project includes an open gable, free standing pool house, a grilling area, kitchen area, bathroom, and storage room.
The grilling area includes a Napoleon built in grill, Fire Magic cabinets and drawers, stone, and a granite counter top.
The kitchen area includes a full size fridge, custom cabinetry, a granite counter top, and a sink.
The bathroom includes cedar ceiling, a custom floor, a sink and a toilet.
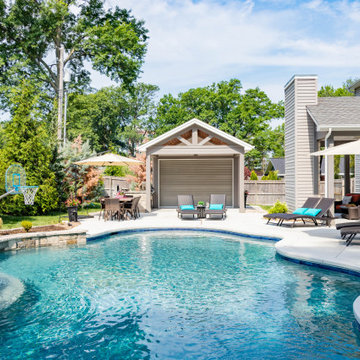
The perfect pool side outdoor room with many convenient features. This project includes an open gable, free standing pool house, a grilling area, kitchen area, bathroom, and storage room.
The grilling area includes a Napoleon built in grill, Fire Magic cabinets and drawers, stone, and a granite counter top.
The kitchen area includes a full size fridge, custom cabinetry, a granite counter top, and a sink.
The bathroom includes cedar ceiling, a custom floor, a sink and a toilet.
Hitta den rätta lokala yrkespersonen för ditt projekt
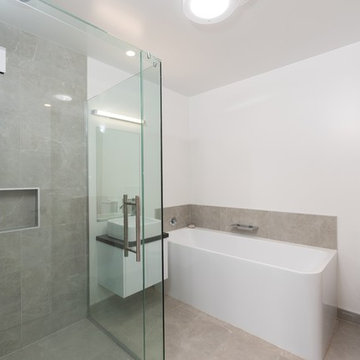
Simple bathroom with tiled floor, shower & around bath. Glass shower doors & white bath, toilet & vanity.
Foto på ett mellanstort funkis badrum för barn, med släta luckor, vita skåp, ett hörnbadkar, en hörndusch, en toalettstol med hel cisternkåpa, beige kakel, keramikplattor, vita väggar, klinkergolv i keramik, ett fristående handfat, träbänkskiva, beiget golv och dusch med gångjärnsdörr
Foto på ett mellanstort funkis badrum för barn, med släta luckor, vita skåp, ett hörnbadkar, en hörndusch, en toalettstol med hel cisternkåpa, beige kakel, keramikplattor, vita väggar, klinkergolv i keramik, ett fristående handfat, träbänkskiva, beiget golv och dusch med gångjärnsdörr
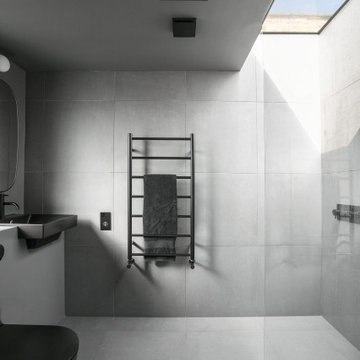
The En-Suite bathroom off the master bedroom as an all grey interior with matching tiles for floor and walls, paired with black sanitary ware, brassware and accessories.
A large skylight directly over the walk-in shower provide plenty of natural light and the feelings of showering outdoors.
is framed by understated grey lacquered panelling and has an all-grey interior with sink and toilet to match the colour of the walls.
An existing supporting steel beam is exposed and painted in a bright orange colour.
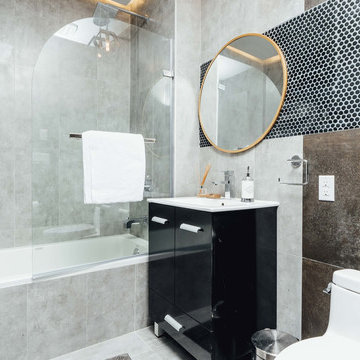
This thoughtfully designed and newly constructed sleek and modern residence is in Flatbush. Each duplex style apartment has upper floor spacious bedrooms and bathrooms. It is near convenient subway stations and has plenty of outdoor space with a shared backyard and exquisite sky lounge rooftop views of Manhattan. The high-end apartments have durable hardwood floors with central air-conditioning for maximum comfort. For weekends with friends, there is a common game room with pool tables to enjoy.
Walk into the spacious duplex bathroom to find our black high gloss Atwood Vanity sink cabinet. This sleek and rigid block provides a durable casing with a gentle curve and polished chrome handles. With a curved and secure handle, you can easily open the cabinet and take advantage of the smartly designed storage. This is paired with our Frameport Standard Single Bowl Sink; it is elevated with a sophisticated and glossy modern design with a white shine. The toilet bowls are our ceramic glazed white MOTB2W and OE12W models. These have a fine finish with durable materials for maximum comfort and efficiency. The ceramic layer prevents mold and debris and is easy to clean. The toilet has a double flush function which reduces water consumption and saves energy. The Drop-in and Alcove unique tub is a symbol of maximum quality with a reinforced fiberglass glossy shine. The material is very easy to clean, and it retains heat to exude warmth during cold days.
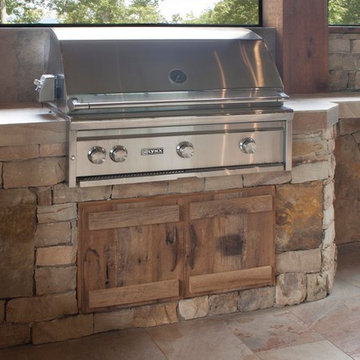
J. Weiland Photography-
Breathtaking Beauty and Luxurious Relaxation awaits in this Massive and Fabulous Mountain Retreat. The unparalleled Architectural Degree, Design & Style are credited to the Designer/Architect, Mr. Raymond W. Smith, https://www.facebook.com/Raymond-W-Smith-Residential-Designer-Inc-311235978898996/, the Interior Designs to Marina Semprevivo, and are an extent of the Home Owners Dreams and Lavish Good Tastes. Sitting atop a mountain side in the desirable gated-community of The Cliffs at Walnut Cove, https://cliffsliving.com/the-cliffs-at-walnut-cove, this Skytop Beauty reaches into the Sky and Invites the Stars to Shine upon it. Spanning over 6,000 SF, this Magnificent Estate is Graced with Soaring Ceilings, Stone Fireplace and Wall-to-Wall Windows in the Two-Story Great Room and provides a Haven for gazing at South Asheville’s view from multiple vantage points. Coffered ceilings, Intricate Stonework and Extensive Interior Stained Woodwork throughout adds Dimension to every Space. Multiple Outdoor Private Bedroom Balconies, Decks and Patios provide Residents and Guests with desired Spaciousness and Privacy similar to that of the Biltmore Estate, http://www.biltmore.com/visit. The Lovely Kitchen inspires Joy with High-End Custom Cabinetry and a Gorgeous Contrast of Colors. The Striking Beauty and Richness are created by the Stunning Dark-Colored Island Cabinetry, Light-Colored Perimeter Cabinetry, Refrigerator Door Panels, Exquisite Granite, Multiple Leveled Island and a Fun, Colorful Backsplash. The Vintage Bathroom creates Nostalgia with a Cast Iron Ball & Claw-Feet Slipper Tub, Old-Fashioned High Tank & Pull Toilet and Brick Herringbone Floor. Garden Tubs with Granite Surround and Custom Tile provide Peaceful Relaxation. Waterfall Trickles and Running Streams softly resound from the Outdoor Water Feature while the bench in the Landscape Garden calls you to sit down and relax a while.
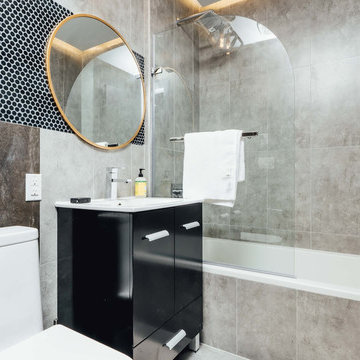
This thoughtfully designed and newly constructed sleek and modern residence is in Flatbush. Each duplex style apartment has upper floor spacious bedrooms and bathrooms. It is near convenient subway stations and has plenty of outdoor space with a shared backyard and exquisite sky lounge rooftop views of Manhattan. The high-end apartments have durable hardwood floors with central air-conditioning for maximum comfort. For weekends with friends, there is a common game room with pool tables to enjoy.
Walk into the spacious duplex bathroom to find our black high gloss Atwood Vanity sink cabinet. This sleek and rigid block provides a durable casing with a gentle curve and polished chrome handles. With a curved and secure handle, you can easily open the cabinet and take advantage of the smartly designed storage. This is paired with our Frameport Standard Single Bowl Sink; it is elevated with a sophisticated and glossy modern design with a white shine. The toilet bowls are our ceramic glazed white MOTB2W and OE12W models. These have a fine finish with durable materials for maximum comfort and efficiency. The ceramic layer prevents mold and debris and is easy to clean. The toilet has a double flush function which reduces water consumption and saves energy. The Drop-in and Alcove unique tub is a symbol of maximum quality with a reinforced fiberglass glossy shine. The material is very easy to clean, and it retains heat to exude warmth during cold days.
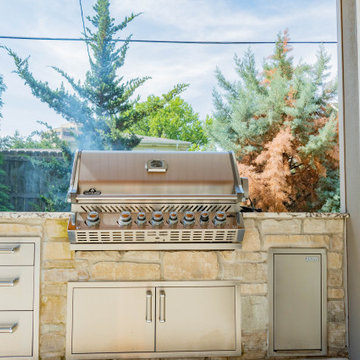
The perfect pool side outdoor room with many convenient features. This project includes an open gable, free standing pool house, a grilling area, kitchen area, bathroom, and storage room.
The grilling area includes a Napoleon built in grill, Fire Magic cabinets and drawers, stone, and a granite counter top.
The kitchen area includes a full size fridge, custom cabinetry, a granite counter top, and a sink.
The bathroom includes cedar ceiling, a custom floor, a sink and a toilet.
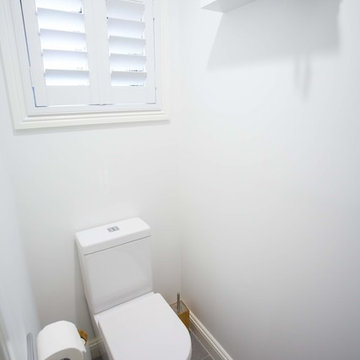
This powder room has a crisp white look, featuring white walls, white plantation shutters, Caroma Urbane Cleanflush toilet , floating shelf and grey floor tiles.

Home is about creating a sense of place. Little moments add up to a sense of well being, such as looking out at framed views of the garden, or feeling the ocean breeze waft through the house. This connection to place guided the overall design, with the practical requirements to add a bedroom and bathroom quickly ( the client was pregnant!), and in a way that allowed the couple to live at home during the construction. The design also focused on connecting the interior to the backyard while maintaining privacy from nearby neighbors.
Sustainability was at the forefront of the project, from choosing green building materials to designing a high-efficiency space. The composite bamboo decking, cork and bamboo flooring, tiles made with recycled content, and cladding made of recycled paper are all examples of durable green materials that have a wonderfully rich tactility to them.
This addition was a second phase to the Mar Vista Sustainable Remodel, which took a tear-down home and transformed it into this family's forever home.
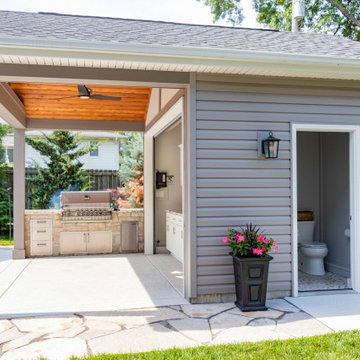
The perfect pool side outdoor room with many convenient features. This project includes an open gable, free standing pool house, a grilling area, kitchen area, bathroom, and storage room.
The grilling area includes a Napoleon built in grill, Fire Magic cabinets and drawers, stone, and a granite counter top.
The kitchen area includes a full size fridge, custom cabinetry, a granite counter top, and a sink.
The bathroom includes cedar ceiling, a custom floor, a sink and a toilet.
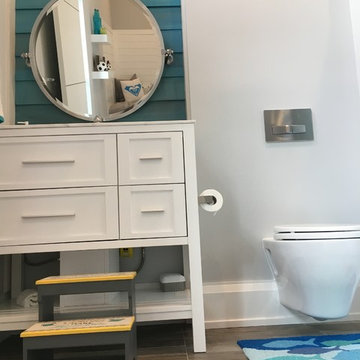
Our child-friendly toto toilet offers the little ones more ease in the bathroom during the younger stages of childhood. This toilet can be modified, raised and readjusted to accommodate any height and stage of life.
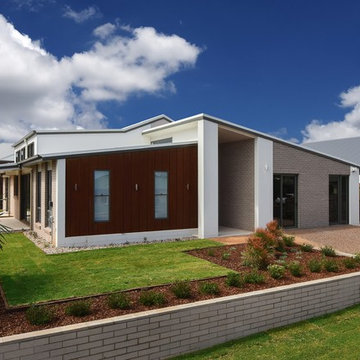
Builder: Geoff Gibson Homes
The Satori (meaning intuitive illumination or awakening) display home boasts a 9 star energy rating placing this home far above any other display home built in the Toowoomba region.
This home is ‘GreenSmart accredited’ and has incorporated many adaptable features to make this a home that will be so comfortable to live in you will never want to leave.
Design Approach
Time was taken in selecting the building site, seeking to maximise the benefits of the home site’s orientation. A West-facing allotment allows the home design to maximise its northern sun exposure in Winter. The floor plan was designed based specifically on the site’s orientation, on the zoning of living areas, and also to minimise unwanted heat transfers (both heat loss and gain). Prioritising effective summer air-flow and ventilation was also included.
Design
Orientation: The home is oriented due west minimising afternoon sun and opening the home up to maximum northern winter sun into the living area and master bedroom
Thermal Mass: Concrete Slab, Reverse Veneer Cladding, Solid Brick Internal Feature Wall
Ventilation & Natural Light: North facing remote control high light louvres. Fans in all living areas to aid air movement.
Zoning: Rooms can be closed off to minimise heating and cooling requirements.
Adaptability: Step free entrance from garage to entrance, 870mm Doorways, 1m hallways, walking shower in the ensuite, extra nogging in shower and toilet areas allowing provision for instillation of grip rails at later stages, Light switches set at 900mm, Use of lever handles on doors, cupboards and tap ware,
Materials
Wherever possible all materials have been sourced using local Suppliers.
Concrete: Supplied by Boral, with Recycled Steel in the reinforcing mesh.
Termimesh: Stainless Steel termite no Chemicals
Frames: Cypress from a government certified regrowth forest which is milled locally at Cecil Plains.
Roofing: Colourbond with Thermatech coating/light colour
Insulation: R5 ceiling bats throughout ceiling except for the garage. R2 HD insulation bats in all external walls and the internal walls of the garage.
Cladding: External – Brick Light Colour, Internal walls reverse veneer using recycled bricks, solid core filled block feature wall between family & media room
Glass: Low-e glass throughout the home.
Window Dressings: Air insulated Cellular Blinds designed to work in conjunction with wider window sills to trap still air between blind and glass.
Cabinetry
Laminates: Laminex has very low or no VOC (Volatile Organic Compounds) VOC are organic chemicals that have a high vapour pressure at ordinary room temperature.
Doors & Shelving: made from e Zero MDF Board which has below the Aust. Standards amounts of formaldehyde.
Energy
Lights : All indoors are LED
Hot Water : Apricus Solar Hot Water System, the Evacuated Tubes attract 180 degrees of sun light greatly reducing the use of the manual operated electric booster.
Heating & Cooling: Inverter split system Air Conditioning in family room.
Breeze Seals: Fitted to all external doors and the door between the garage and the living areas.
Plumbing
Toilet: Dual Flush has a 4 Star WELS rating
Tap ware: All tap ware has a 4 Star WELS rating
Shower Heads: 3 Star WELS water savers rating.
Tank Water: Is piped to the 2 toilets, the cold water tap of the washing machine, and 1 outdoor tap.
Exterior
Tanks: 100% of all roof water goes to 1 x 5000ltr above ground tanks.
Irrigation: The garden is watered with an automatic trickle irrigation system attached to rain water tanks.
Landscaping: Hardy plants have been selected that can tolerate local conditions. The gardens have been well conditioned & mulched.
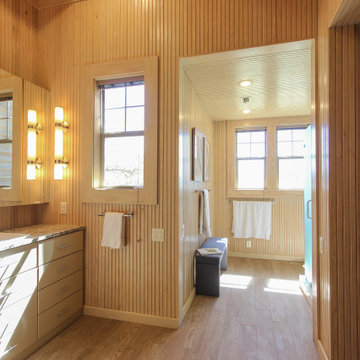
The shower and toilet have their own private area. All walls are stained and sealed bead board.
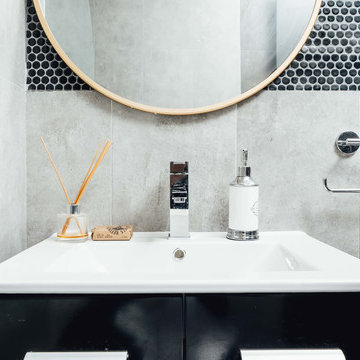
This thoughtfully designed and newly constructed sleek and modern residence is in Flatbush. Each duplex style apartment has upper floor spacious bedrooms and bathrooms. It is near convenient subway stations and has plenty of outdoor space with a shared backyard and exquisite sky lounge rooftop views of Manhattan. The high-end apartments have durable hardwood floors with central air-conditioning for maximum comfort. For weekends with friends, there is a common game room with pool tables to enjoy.
Walk into the spacious duplex bathroom to find our black high gloss Atwood Vanity sink cabinet. This sleek and rigid block provides a durable casing with a gentle curve and polished chrome handles. With a curved and secure handle, you can easily open the cabinet and take advantage of the smartly designed storage. This is paired with our Frameport Standard Single Bowl Sink; it is elevated with a sophisticated and glossy modern design with a white shine. The toilet bowls are our ceramic glazed white MOTB2W and OE12W models. These have a fine finish with durable materials for maximum comfort and efficiency. The ceramic layer prevents mold and debris and is easy to clean. The toilet has a double flush function which reduces water consumption and saves energy. The Drop-in and Alcove unique tub is a symbol of maximum quality with a reinforced fiberglass glossy shine. The material is very easy to clean, and it retains heat to exude warmth during cold days.
Utedass: foton, design och inspiration
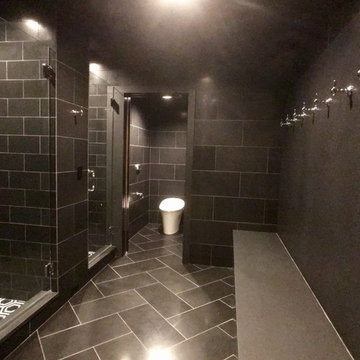
LOWELL CUSTOM HOMES http://lowellcustomhomes.com - Locker area and bath for tennis players. Fully tiled walls, floor and ceiling in dark tones with double shower stalls, steam shower, Intelligent toilet and multiple hardware towel hooks.
39
