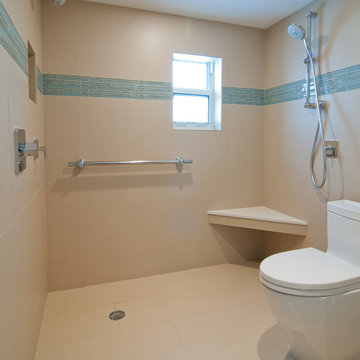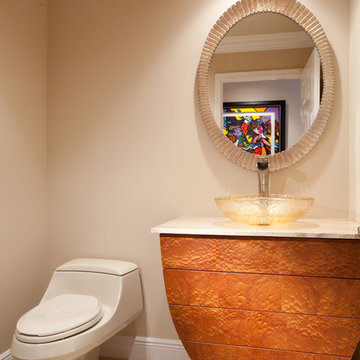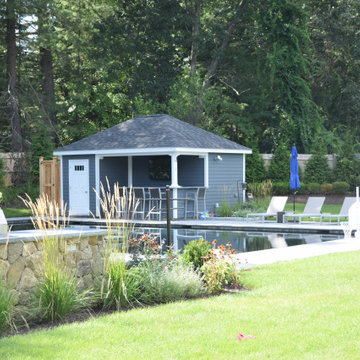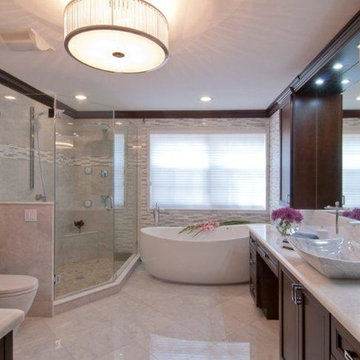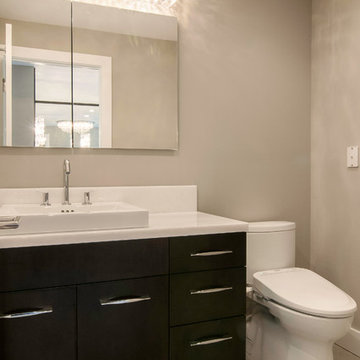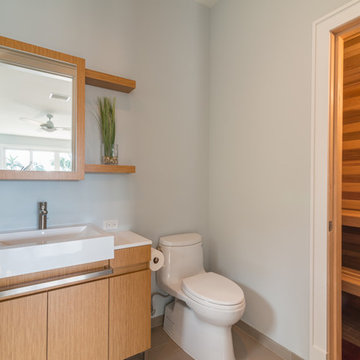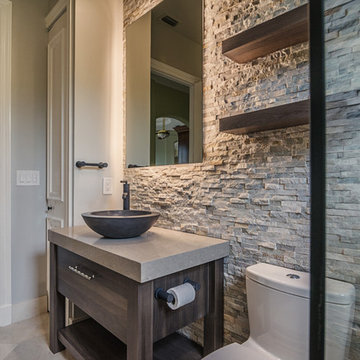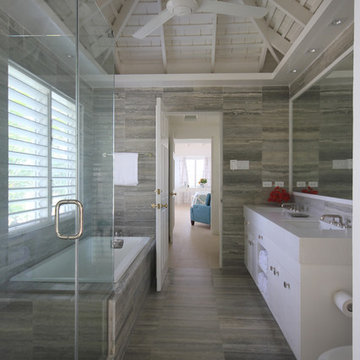Utedass: foton, design och inspiration
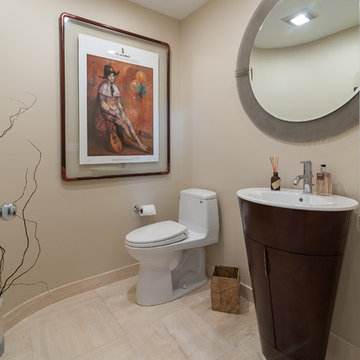
Photography by Darryl Nobles
Inspiration för ett vintage badrum
Inspiration för ett vintage badrum
Hitta den rätta lokala yrkespersonen för ditt projekt
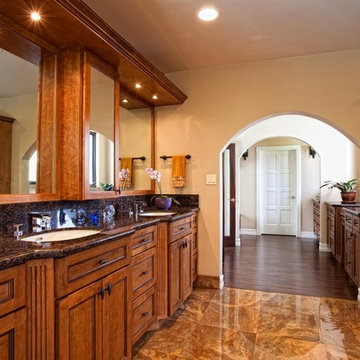
Master Bathroom remodeling project including moving of all fixtures to new location. Custom cabinets, granite tops, Whirlpool tub, private his and her toilet room, walk in shower. Photo by Munoz.
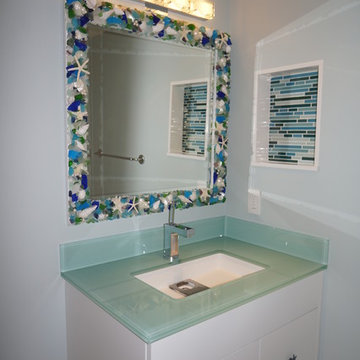
This guest bathroom was remodeled in a condo with the ability to be able to install a wall hung toilet. A custom shower enclosure featuring Glazzio Tile and Hansgrohe fixtures, and frameless shower doors. Cabinetry by Ultracraft in the painted white finish, with custom painted glass countertop complete this beachy look. Robert Feinberg CKD
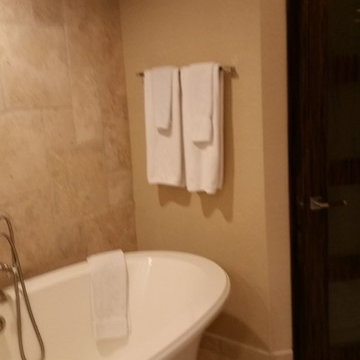
Idéer för ett mellanstort modernt en-suite badrum, med släta luckor, bruna skåp, ett fristående badkar, en dusch i en alkov, en bidé, flerfärgad kakel, stenkakel, grå väggar, klinkergolv i porslin, ett undermonterad handfat, bänkskiva i kvarts, beiget golv och dusch med gångjärnsdörr
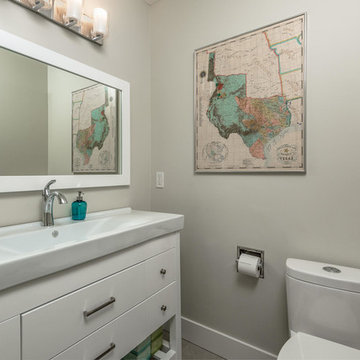
View of main floor powder room. This bathroom features a solid ceramic countertop with integrated sink. The vanity has lots of storage space, while still having an open area at the bottom to make the bathroom feel bigger. The bathroom was further complimented by a wide wood framed mirror, lights and the one pice Toto toilet.
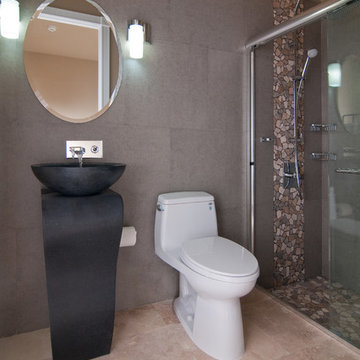
Dream Focus Photography
Idéer för att renovera ett funkis badrum
Idéer för att renovera ett funkis badrum
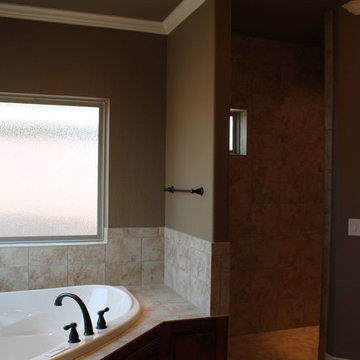
Douglas Custom Homes PROUDLY PRESENTS
#6 Meadow Green Court, Wichita Falls, Texas 76308
Wichita Falls, Texas 76308
Offered at $470,000
Country French Style Home with stone, stucco and brick treatment.
Located in beautiful Bridge Creek Estates addition
Two Story, 4 Bedrooms ad 3 ½ Baths with 3 Car Garage
Two stories with secluded downstairs master bedroom
Amenities Include:
Kitchen Aid Stainless Appliances:
Double convection Oven
36” Professional six burner gas Cook-top, with hand Pot Filler over cook-top
Recessed 25 cu. Ft. Refrigerator
Energy qualified dishwasher
Microwave Oven
Spacious Open Kitchen with 8’ x 5’ floating/work island with sink and dishwasher
Granite countertops, Travertine Subway Wall Tile backsplashes
Custom Alder Cabinets, with under cabinet lighting
Large Walk-in Pantry
Open Breakfast Area with view to Outdoor Living area.
Upstairs Game Room, pre-wired Surround Sound System
Upstair Bedroom, and upstairs Bath includes large walk-in shower, toilet & vanity
Great Room, 21’ x 17’9”, with 10’ ceiling and magnificent stone fireplace
Formal Dining Room, 12’7” x 13’9”, includes hardwood flooring, step ceiling & double crown molding
Study, 11’6” x 11’2”, with beautiful custom Alder bookshelves and tray ceiling
Master Bedroom, spacious 19’ x 16’ with tray ceiling, recessed lighting & gas fireplace
Master Bathroom, includes 42” x 60” walk in shower and corner spa tub
Large walk-in closet with access door into laundry room.
Laundry Room, has 2 accesses from Master closet and from hallway. Also included is a utility sink storage cabinets, hanging rod, and Mudroom bench. Laundry room is also a Storm room.
Outdoor living/Patio , 18’ x 12’6”, with 10” cathedral ceiling that has exposed cedar ridge beams. Also included is built-in gourmet Barbeque grill.
Structured communications wiring maximizes entertainment and networking venues.
Whole house security system is active on all operating windows and exterior doors.
Dual energy efficient, 14 Seer Air-Conditioners & gas heater systems includes Zone controls.
Energy efficiencies include: Low E Windows, Vapor Barrier moisture protection, Solar boad radian heat deflection, foam wall insulation, R38 attic insulation, Energy Star appliances and lighting, tank-less hot water heaters.
Privacy fencing & Irrigation system in front and back yards included
Landscaping includes Bermuda grass, automatic sprinklers, Oak trees, shrubs, & flowers..
500 sq. ft. Upstairs Bonus Room with Wet Bar and Surround Sound.
Doug McCulloch, Builder
Cell (940) 704-1461
Office (940) 692-3435
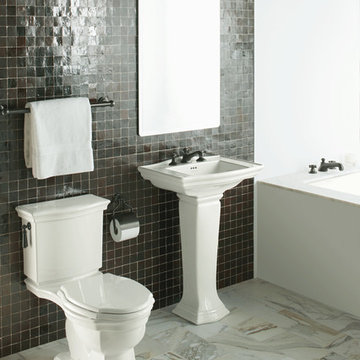
ANN SACKS Calacatta Borghini SP 8" x 16" marble field in honed finish and 2" x 2" idris mosaic in chocolate with KALLISTA hampstead 24" pedestal sink, hampstead two-piece high-performace toilet, hampstead towel bar and hampstead basin set with traditional spout and cross handles and accessories in antique bronze
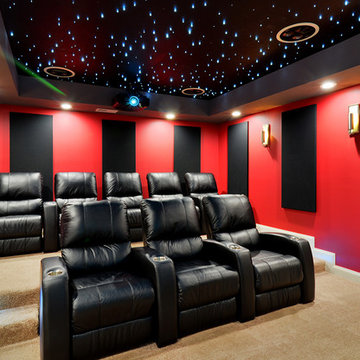
Clint Buhler
Idéer för att renovera ett mellanstort funkis avskild hemmabio, med röda väggar, heltäckningsmatta och projektorduk
Idéer för att renovera ett mellanstort funkis avskild hemmabio, med röda väggar, heltäckningsmatta och projektorduk
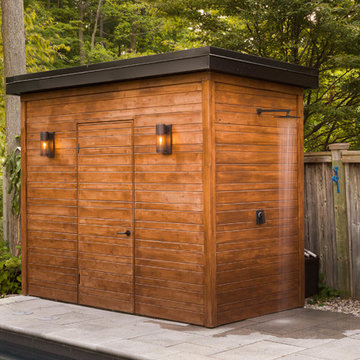
Jeff McNeill
Inspiration för en mellanstor vintage uteplats på baksidan av huset, med ett lusthus
Inspiration för en mellanstor vintage uteplats på baksidan av huset, med ett lusthus
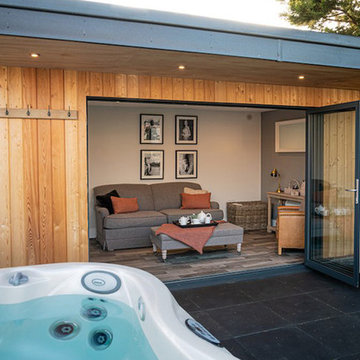
The team built a stunning, fully insulated, heated summer house complete with a bathroom, shower and laundry room, wrapped in Siberian Larch cladding with a fibre-glass roof and bi-fold doors to create a smooth transition from inside to out.
The bespoke space, designed to provide the family with an additional living area and self-contained guest house, leads out to a luxurious hot tub area, complete with sleek black patio slabs.
Bespoke design and build summer house
Self-contained guest house fully equipped with electricity and heating
Outdoor hot tub/spa area
Toilet and shower room
Laundry room
Living area with sofa bed
Aluminium bifold doors
Siberian larch cladding
Spotlights and ambient outdoor lighting
Landscaping and granite-style patio
Utedass: foton, design och inspiration
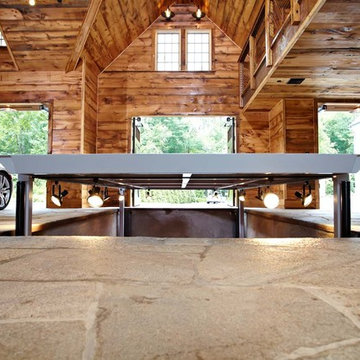
Ultimate man cave and sports car showcase. Photos by Paul Johnson
Idéer för vintage garager och förråd
Idéer för vintage garager och förråd
36
