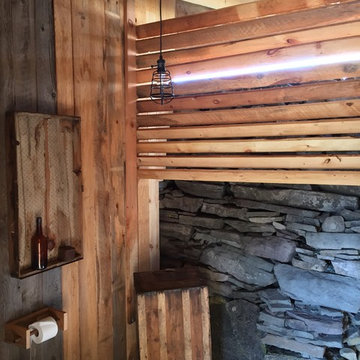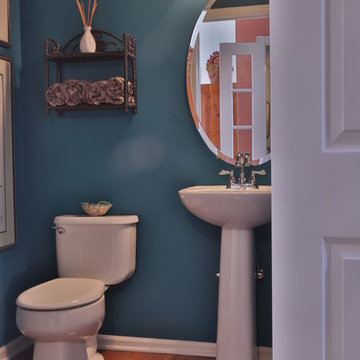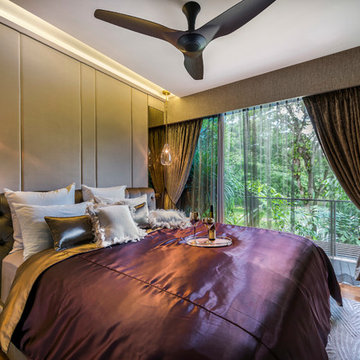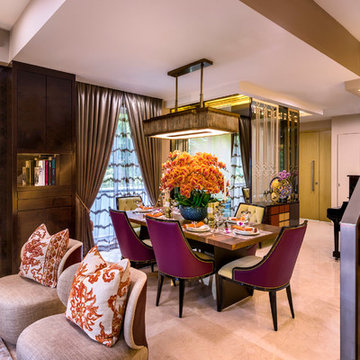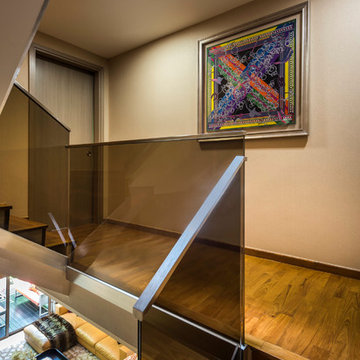Utedass: foton, design och inspiration
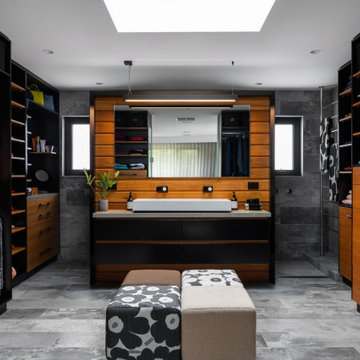
The clients were inspired to renovate following exposure to Zen architecture while honeymooning in Japan. The architectural brief was to deliver a modern Australian home that serves as a private, meditative retreat that would also cater to a buzzing family as their relationship evolves; and transform into a welcoming and generous entertaining space. The home would need to maximise the potential of the sites orientation and create a strong connection to generous and versatile outdoor spaces including sheltered entertaining areas and spacious areas for planting and lawn. It was essential that elements of the existing residence be retained where possible to reduce waste, however disguised so that the final product was effectively a new home.
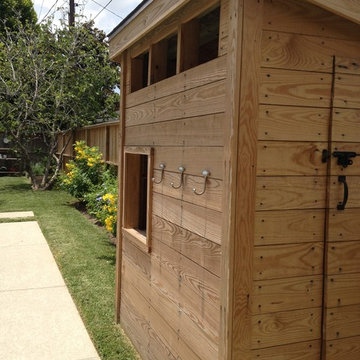
Custom storage for pool stuff.
Bild på en liten vintage rektangulär pool på baksidan av huset, med betongplatta
Bild på en liten vintage rektangulär pool på baksidan av huset, med betongplatta
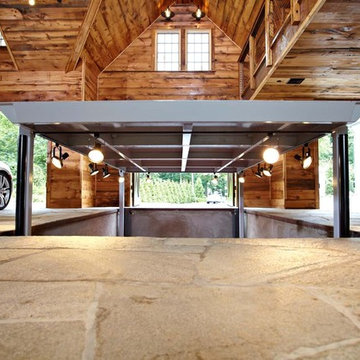
Ultimate man cave and sports car showcase. Photos by Paul Johnson
Idéer för att renovera en vintage garage och förråd
Idéer för att renovera en vintage garage och förråd
Hitta den rätta lokala yrkespersonen för ditt projekt
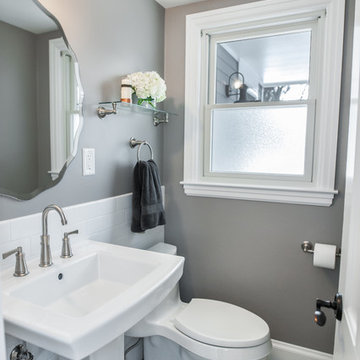
Emily Rose Imagery
Klassisk inredning av ett mellanstort toalett, med en toalettstol med hel cisternkåpa, vit kakel, keramikplattor, grå väggar, cementgolv, ett piedestal handfat, bänkskiva i akrylsten och flerfärgat golv
Klassisk inredning av ett mellanstort toalett, med en toalettstol med hel cisternkåpa, vit kakel, keramikplattor, grå väggar, cementgolv, ett piedestal handfat, bänkskiva i akrylsten och flerfärgat golv
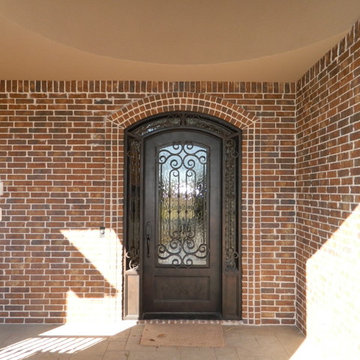
Douglas Custom Homes PROUDLY PRESENTS
#6 Meadow Green Court, Wichita Falls, Texas 76308
Wichita Falls, Texas 76308
Offered at $470,000
Country French Style Home with stone, stucco and brick treatment.
Located in beautiful Bridge Creek Estates addition
Two Story, 4 Bedrooms ad 3 ½ Baths with 3 Car Garage
Two stories with secluded downstairs master bedroom
Amenities Include:
Kitchen Aid Stainless Appliances:
Double convection Oven
36” Professional six burner gas Cook-top, with hand Pot Filler over cook-top
Recessed 25 cu. Ft. Refrigerator
Energy qualified dishwasher
Microwave Oven
Spacious Open Kitchen with 8’ x 5’ floating/work island with sink and dishwasher
Granite countertops, Travertine Subway Wall Tile backsplashes
Custom Alder Cabinets, with under cabinet lighting
Large Walk-in Pantry
Open Breakfast Area with view to Outdoor Living area.
Upstairs Game Room, pre-wired Surround Sound System
Upstair Bedroom, and upstairs Bath includes large walk-in shower, toilet & vanity
Great Room, 21’ x 17’9”, with 10’ ceiling and magnificent stone fireplace
Formal Dining Room, 12’7” x 13’9”, includes hardwood flooring, step ceiling & double crown molding
Study, 11’6” x 11’2”, with beautiful custom Alder bookshelves and tray ceiling
Master Bedroom, spacious 19’ x 16’ with tray ceiling, recessed lighting & gas fireplace
Master Bathroom, includes 42” x 60” walk in shower and corner spa tub
Large walk-in closet with access door into laundry room.
Laundry Room, has 2 accesses from Master closet and from hallway. Also included is a utility sink storage cabinets, hanging rod, and Mudroom bench. Laundry room is also a Storm room.
Outdoor living/Patio , 18’ x 12’6”, with 10” cathedral ceiling that has exposed cedar ridge beams. Also included is built-in gourmet Barbeque grill.
Structured communications wiring maximizes entertainment and networking venues.
Whole house security system is active on all operating windows and exterior doors.
Dual energy efficient, 14 Seer Air-Conditioners & gas heater systems includes Zone controls.
Energy efficiencies include: Low E Windows, Vapor Barrier moisture protection, Solar boad radian heat deflection, foam wall insulation, R38 attic insulation, Energy Star appliances and lighting, tank-less hot water heaters.
Privacy fencing & Irrigation system in front and back yards included
Landscaping includes Bermuda grass, automatic sprinklers, Oak trees, shrubs, & flowers..
500 sq. ft. Upstairs Bonus Room with Wet Bar and Surround Sound.
Doug McCulloch, Builder
Cell (940) 704-1461
Office (940) 692-3435
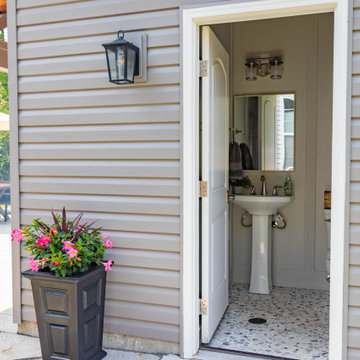
The perfect pool side outdoor room with many convenient features. This project includes an open gable, free standing pool house, a grilling area, kitchen area, bathroom, and storage room.
The grilling area includes a Napoleon built in grill, Fire Magic cabinets and drawers, stone, and a granite counter top.
The kitchen area includes a full size fridge, custom cabinetry, a granite counter top, and a sink.
The bathroom includes cedar ceiling, a custom floor, a sink and a toilet.
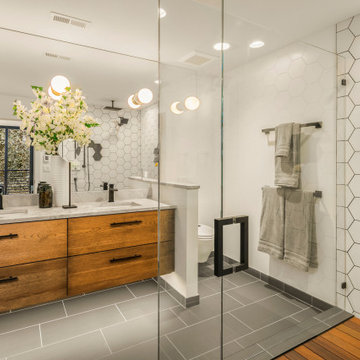
Inredning av ett modernt en-suite badrum, med släta luckor, skåp i mellenmörkt trä, ett undermonterad handfat, marmorbänkskiva, grått golv och dusch med gångjärnsdörr
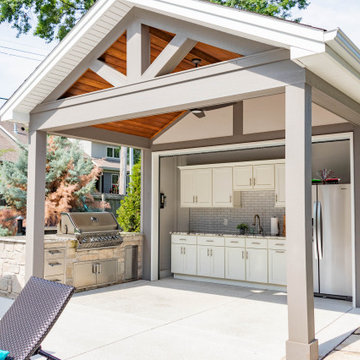
The perfect pool side outdoor room with many convenient features. This project includes an open gable, free standing pool house, a grilling area, kitchen area, bathroom, and storage room.
The grilling area includes a Napoleon built in grill, Fire Magic cabinets and drawers, stone, and a granite counter top.
The kitchen area includes a full size fridge, custom cabinetry, a granite counter top, and a sink.
The bathroom includes cedar ceiling, a custom floor, a sink and a toilet.
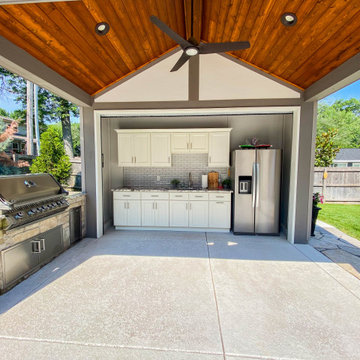
The perfect pool side outdoor room with many convenient features. This project includes an open gable, free standing pool house, a grilling area, kitchen area, bathroom, and storage room.
The grilling area includes a Napoleon built in grill, Fire Magic cabinets and drawers, stone, and a granite counter top.
The kitchen area includes a full size fridge, custom cabinetry, a granite counter top, and a sink.
The bathroom includes cedar ceiling, a custom floor, a sink and a toilet.
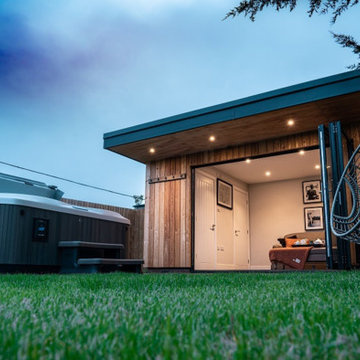
The team built a stunning, fully insulated, heated summer house complete with a bathroom, shower and laundry room, wrapped in Siberian Larch cladding with a fibre-glass roof and bi-fold doors to create a smooth transition from inside to out.
The bespoke space, designed to provide the family with an additional living area and self-contained guest house, leads out to a luxurious hot tub area, complete with sleek black patio slabs.
Bespoke design and build summer house
Self-contained guest house fully equipped with electricity and heating
Outdoor hot tub/spa area
Toilet and shower room
Laundry room
Living area with sofa bed
Aluminium bifold doors
Siberian larch cladding
Spotlights and ambient outdoor lighting
Landscaping and granite-style patio
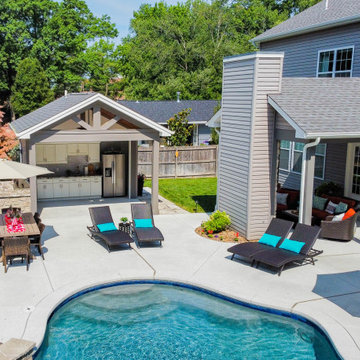
The perfect pool side outdoor room with many convenient features. This project includes an open gable, free standing pool house, a grilling area, kitchen area, bathroom, and storage room.
The grilling area includes a Napoleon built in grill, Fire Magic cabinets and drawers, stone, and a granite counter top.
The kitchen area includes a full size fridge, custom cabinetry, a granite counter top, and a sink.
The bathroom includes cedar ceiling, a custom floor, a sink and a toilet.
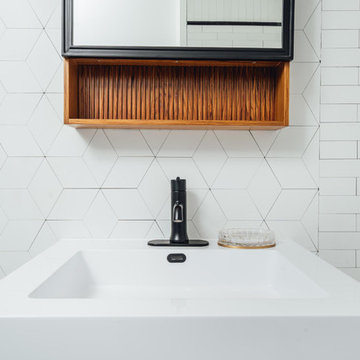
The Stanwix is the most innovative residential building in Bushwick. It redefines modern luxury as the first apartment building in Brooklyn that is fitted with a fully integrated Alexa smart technology. This automation system controls the temperature, lighting, locks, audio, and security in all the units. Imagine coming home and using voice commands to switch on the lights. It features art-deco inspired interiors with a neutral palette. All 130-units have floor-to-ceiling windows to grasp the picturesque Manhattan skyline, with large balconies for outdoor relaxation. The floors are lined with red oak hardwood for its durability and ease in maintenance. It is an unbeatable location close to the best restaurants and nightlife. The open plan kitchen provides a generosity of space and comfort, complete with modern steel appliances.
In the center of each spacious bathroom is our hardwood Dakota Vanity pedestal. This provides a contemporary combination of basin and drawer, designed to save lots of space. It is paired with our matte ceramic Dakota sink. The breathable wooden slats and open surface make this product a breeze to clean. The natural wooden elements bring style and décor to the next level of sustainable comfort. The Dakota Hardware Collection with easy-to-grip sophisticated handles provides a seamless addition to all the cabinets. The Matte Black design gives that extra touch of sleekness beauty on a white background. Our Dakota Medicine Cabinet provides clever storage to fit any space. With its classic natural wood paired with a jet-black frame, gazing in the mirror has never been a more satisfying experience.
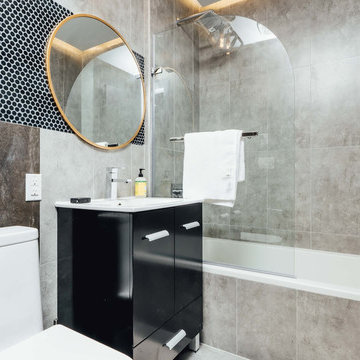
This thoughtfully designed and newly constructed sleek and modern residence is in Flatbush. Each duplex style apartment has upper floor spacious bedrooms and bathrooms. It is near convenient subway stations and has plenty of outdoor space with a shared backyard and exquisite sky lounge rooftop views of Manhattan. The high-end apartments have durable hardwood floors with central air-conditioning for maximum comfort. For weekends with friends, there is a common game room with pool tables to enjoy.
Walk into the spacious duplex bathroom to find our black high gloss Atwood Vanity sink cabinet. This sleek and rigid block provides a durable casing with a gentle curve and polished chrome handles. With a curved and secure handle, you can easily open the cabinet and take advantage of the smartly designed storage. This is paired with our Frameport Standard Single Bowl Sink; it is elevated with a sophisticated and glossy modern design with a white shine. The toilet bowls are our ceramic glazed white MOTB2W and OE12W models. These have a fine finish with durable materials for maximum comfort and efficiency. The ceramic layer prevents mold and debris and is easy to clean. The toilet has a double flush function which reduces water consumption and saves energy. The Drop-in and Alcove unique tub is a symbol of maximum quality with a reinforced fiberglass glossy shine. The material is very easy to clean, and it retains heat to exude warmth during cold days.
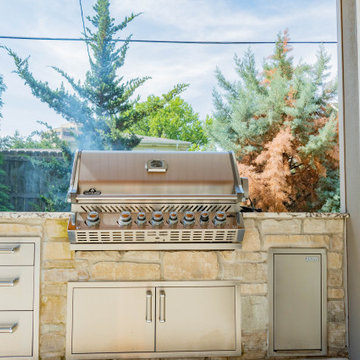
The perfect pool side outdoor room with many convenient features. This project includes an open gable, free standing pool house, a grilling area, kitchen area, bathroom, and storage room.
The grilling area includes a Napoleon built in grill, Fire Magic cabinets and drawers, stone, and a granite counter top.
The kitchen area includes a full size fridge, custom cabinetry, a granite counter top, and a sink.
The bathroom includes cedar ceiling, a custom floor, a sink and a toilet.
Utedass: foton, design och inspiration
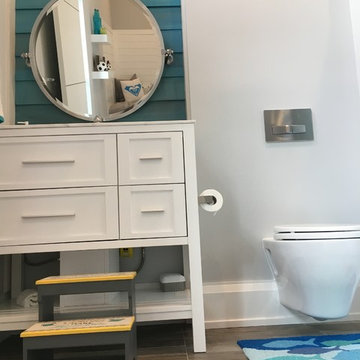
Our child-friendly toto toilet offers the little ones more ease in the bathroom during the younger stages of childhood. This toilet can be modified, raised and readjusted to accommodate any height and stage of life.
38
