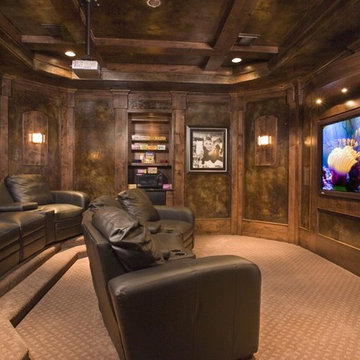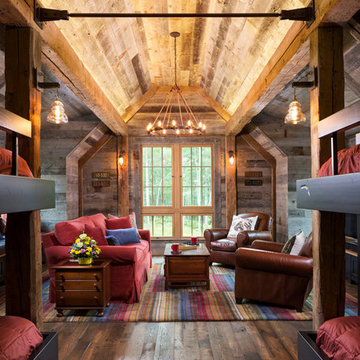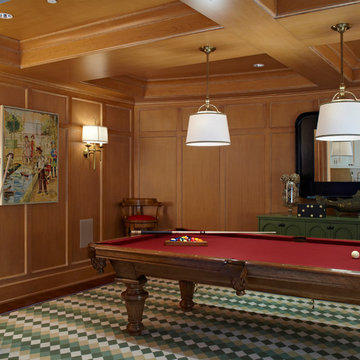Extrarum: foton, design och inspiration

Builder: John Kraemer & Sons | Architect: TEA2 Architects | Interior Design: Marcia Morine | Photography: Landmark Photography
Idéer för ett mycket stort rustikt gästrum, med bruna väggar och mellanmörkt trägolv
Idéer för ett mycket stort rustikt gästrum, med bruna väggar och mellanmörkt trägolv
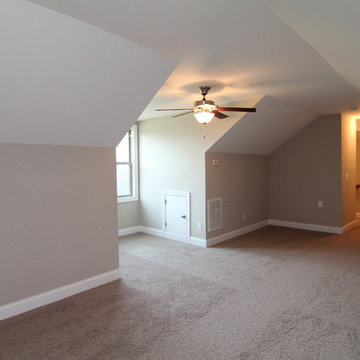
This one story home also offers an upstairs bonus room / play room.
Foto på ett stort vintage könsneutralt barnrum kombinerat med lekrum, med beige väggar och heltäckningsmatta
Foto på ett stort vintage könsneutralt barnrum kombinerat med lekrum, med beige väggar och heltäckningsmatta
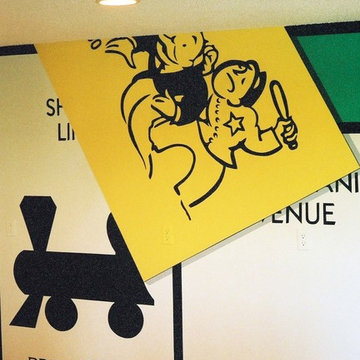
Tom Taylor- Through the office of general council at Hasbro Inc, Tom Taylor has been granted special authorization to reproduce Monopoly as a mural.
Inspiration för eklektiska vardagsrum
Inspiration för eklektiska vardagsrum
Hitta den rätta lokala yrkespersonen för ditt projekt
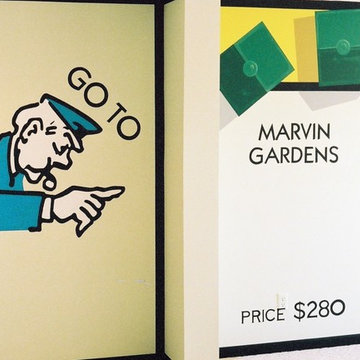
Tom Taylor- Through the office of general council at Hasbro Inc, Tom Taylor has been granted special authorization to reproduce Monopoly as a mural.
Idéer för att renovera ett eklektiskt vardagsrum
Idéer för att renovera ett eklektiskt vardagsrum
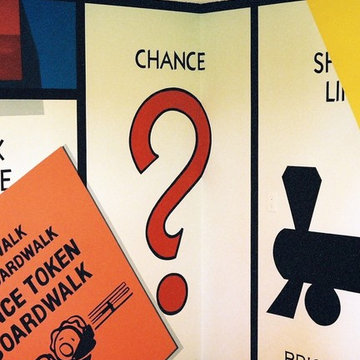
Tom Taylor- Through the office of general council at Hasbro Inc, Tom Taylor has been granted special authorization to reproduce Monopoly as a mural.
Exempel på en eklektisk källare
Exempel på en eklektisk källare
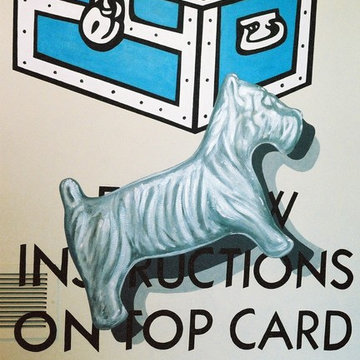
Tom Taylor- Through the office of general council at Hasbro Inc, Tom Taylor has been granted special authorization to reproduce Monopoly as a mural.
Eklektisk inredning av ett allrum
Eklektisk inredning av ett allrum
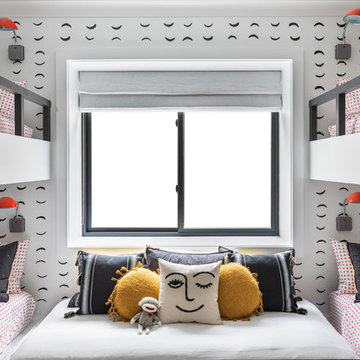
A playground by the beach. This light-hearted family of four takes a cool, easy-going approach to their Hamptons home.
Inredning av ett maritimt stort könsneutralt barnrum kombinerat med sovrum och för 4-10-åringar, med vita väggar, heltäckningsmatta och vitt golv
Inredning av ett maritimt stort könsneutralt barnrum kombinerat med sovrum och för 4-10-åringar, med vita väggar, heltäckningsmatta och vitt golv
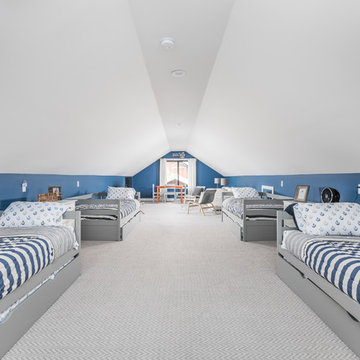
Bunk Room
Bonus Room
Inspiration för ett maritimt könsneutralt barnrum kombinerat med sovrum, med blå väggar, heltäckningsmatta och grått golv
Inspiration för ett maritimt könsneutralt barnrum kombinerat med sovrum, med blå väggar, heltäckningsmatta och grått golv
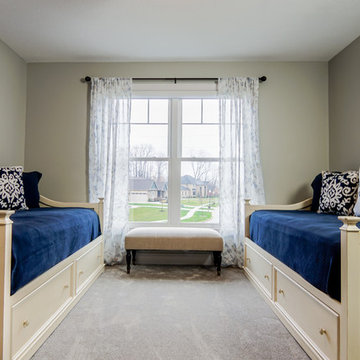
Interior Design by Erica Rhodes, Wall 2 Wall Interiors
Home Furnishings from Laura of Pembroke, Inc.
Photography by Lauren Bosworth, Laura of Pembroke, Inc.
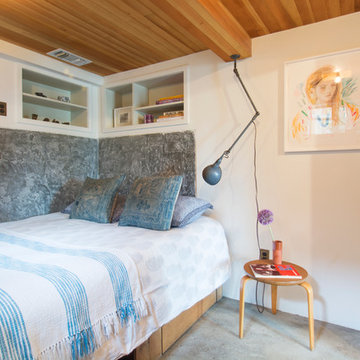
Photo: Carolyn Reyes © 2015 Houzz
Bild på ett eklektiskt sovrum, med vita väggar och betonggolv
Bild på ett eklektiskt sovrum, med vita väggar och betonggolv
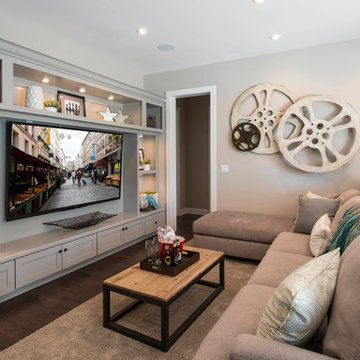
This casual and plushly-furnished bonus room in The Madison Designer Model is equipped is perfect for a long, relaxing movie night.
Inspiration för en vintage källare
Inspiration för en vintage källare
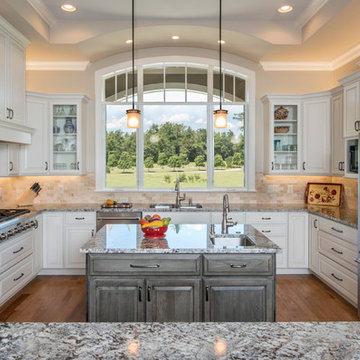
A stone and shingle facade and graceful lines highlight this expansive single-level home. Custom details can be found throughout the plan with elegant ceiling treatments in many rooms and built-in cabinetry flanking the great room fireplace. The chef's kitchen opens to the large dining area and to the great room, providing a focal point for family life and entertaining. One wing houses secondary bedrooms and utility space, helping to keep clutter out the formal living areas. The bedrooms each have a tray ceiling and their own walk-in closet. Just off the garage lies a utility room with ample work space, a large pantry, and convenient e-space. The oversized bonus room provides flexibility and access to plenty of attic storage. The opposite wing of the home plan is devoted to a roomy master suite with an attached sitting area to the rear. The suite accesses the rear porch, and includes two large walk-in closets. The highlight of the stunning master bath is the unique barrel vaulted ceiling over the garden tub. Dual vanities, a walk-in shower, and private privy complete the suite.
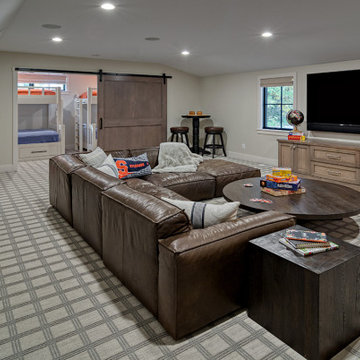
Above the four-car garage we built out for this Homeowner's request - a "Bonus Room"....a large family room space equipped with tv, wet bar and storage for games. South side of space has a bunk room. Perfect for sleepovers and extended family visits.
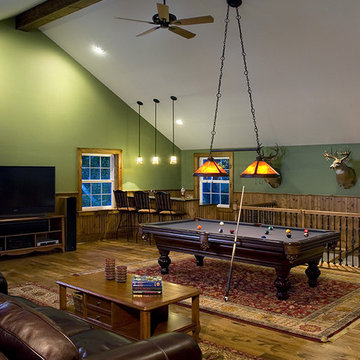
Designing a 2-story garage addition with a large entertainment room above allowed this Royal Oak homeowner to have the room of his dreams. With vaulted ceilings, a bar area, large amounts of natural lighting and an open floor plan for a pool table, surround sound, and his many trophy heads, we were able to create a space ideal for entertaining.
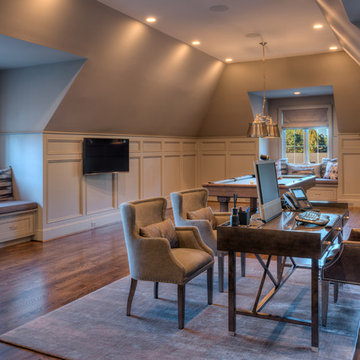
Home office/man cave featuring paneled walls and oversized built in window seats. Getz Creative Photography
Klassisk inredning av ett mycket stort hemmabibliotek, med grå väggar, mörkt trägolv och ett fristående skrivbord
Klassisk inredning av ett mycket stort hemmabibliotek, med grå väggar, mörkt trägolv och ett fristående skrivbord
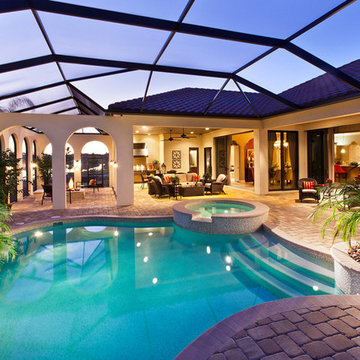
The Akarra floorplan features 3,358 sq. ft. and includes 3 bedrooms, 4 baths, great room, dining room, spacious gourmet kitchen, study, bonus room and spectacular outdoor living area and 3-car garage. John Cannon Homes is located in Sarasota, Fl.
Extrarum: foton, design och inspiration
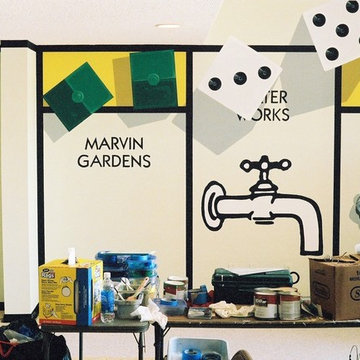
Tom Taylor- Through the office of general council at Hasbro Inc, Tom Taylor has been granted special authorization to reproduce Monopoly as a mural.
Exempel på en eklektisk källare
Exempel på en eklektisk källare
9
