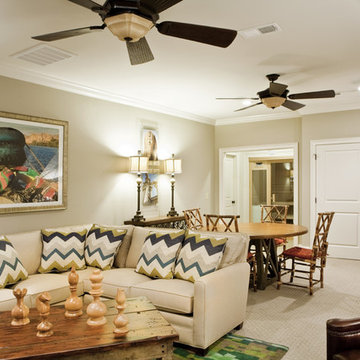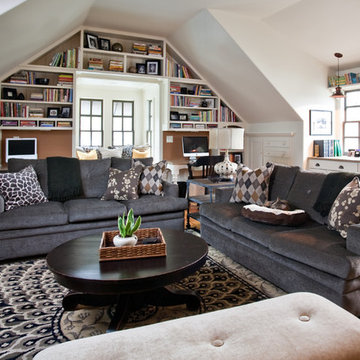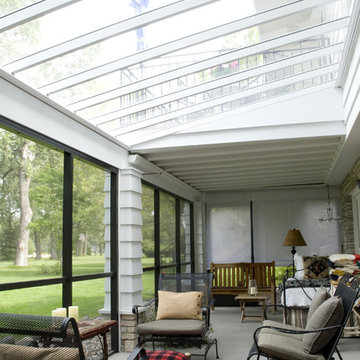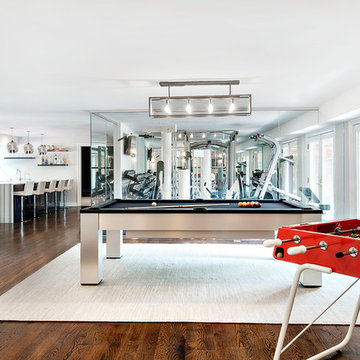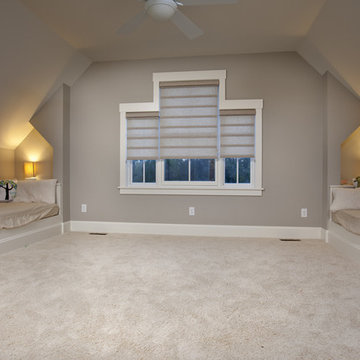Extrarum: foton, design och inspiration
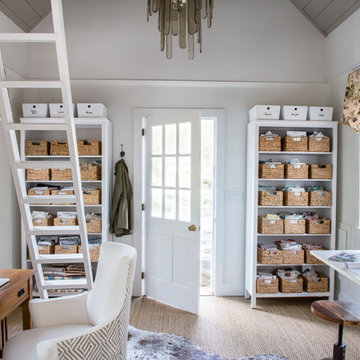
This home office was created from an outbuilding on the property. Seagrass wall-to-wall carpet was installed for ultimate durability and a relaxed vibe. We employed a high-low aesthetic to create a space that was unique but still within budget, utilizing the owner's Stickley desk, a custom desk chair, custom blush Roman shades, a Hudson Valley Fenwater chandelier and sconces, and multiple office items from budget sources like IKEA and The Container Store. The ceiling is painted Quicksand and walls and trim in White Dove by Benjamin Moore. Photo by Sabrina Cole Quinn Photography.
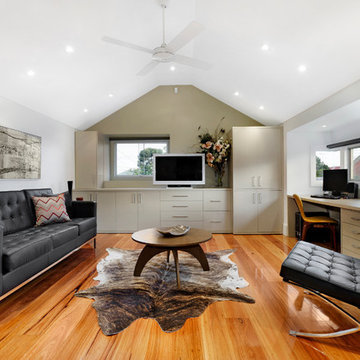
Multi function room that can be used as a media room, home office or bedroom
Idéer för att renovera ett stort funkis arbetsrum, med vita väggar, mellanmörkt trägolv och ett inbyggt skrivbord
Idéer för att renovera ett stort funkis arbetsrum, med vita väggar, mellanmörkt trägolv och ett inbyggt skrivbord
Hitta den rätta lokala yrkespersonen för ditt projekt
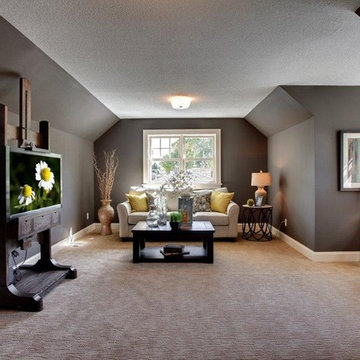
Sloped ceiling bonus room over garage.
Bruce Knutson, AIA
Highmark Builders
Idéer för funkis hemmabio
Idéer för funkis hemmabio
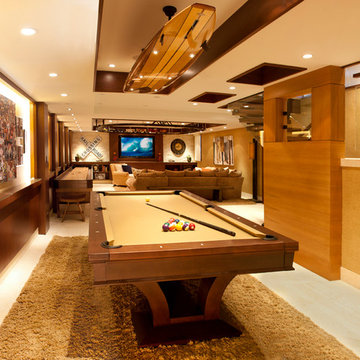
With extraordinary beach views from every level of the home life on the strand could not get any better than this. A unique home for a unique lifestyle.
Photographed by: Nicole Leone
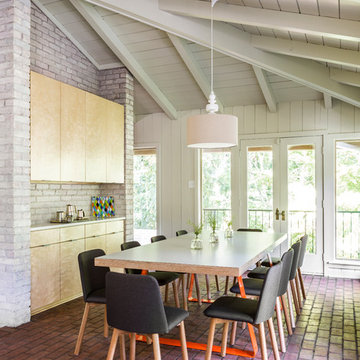
Designed by Taggart Design Group. Photographed by Rett Peek.
Inredning av en modern separat matplats, med vita väggar och tegelgolv
Inredning av en modern separat matplats, med vita väggar och tegelgolv

this dog wash is a great place to clean up your pets and give them the spa treatment they deserve. There is even an area to relax for your pet under the counter in the padded cabinet.
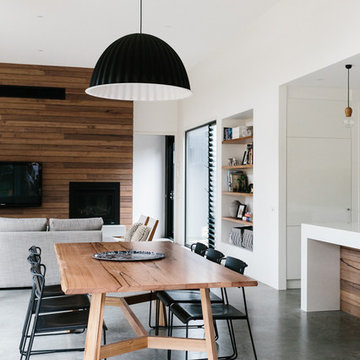
Tara Pearce
Idéer för mellanstora funkis matplatser med öppen planlösning, med vita väggar och betonggolv
Idéer för mellanstora funkis matplatser med öppen planlösning, med vita väggar och betonggolv
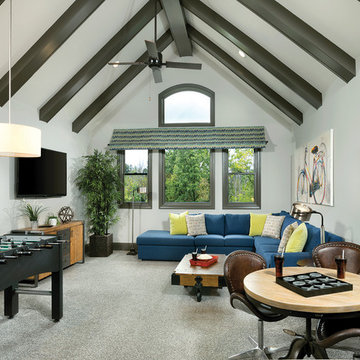
This bonus room is perfect for young and old kids alike as a great getaway. Arthur Rutenberg Homes
Inspiration för stora klassiska könsneutrala tonårsrum kombinerat med lekrum, med grå väggar och heltäckningsmatta
Inspiration för stora klassiska könsneutrala tonårsrum kombinerat med lekrum, med grå väggar och heltäckningsmatta
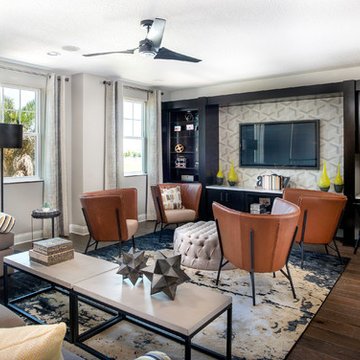
Try adding wallpaper to the exposed back wall of an entertainment unit , or media center, which gives a great 'pop' of pattern, and is a cost effective way to get a designer look.
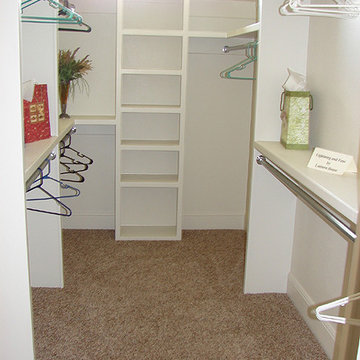
#4 Summertree
2700 sf total living space on 11,725 sf cul-de-sac lot
Two stories with secluded downstairs Master Bedroom & Guest Suite
4 Bedrooms, 3 ½ Baths
14 x 14 Media / Bonus Room, with surround sound wiring
3 ½ car split garage with added work shop area.
Whole house intercom system
Big front porch and huge rear patio
18’ high ceilings in living room; open to upstairs
Enormous Kitchen & Breakfast area w/ custom Oak Cabinets
Includes self closing drawer guides, pull-out spice shelves & trash can holder
Pull-out lower cabinet trays for easy access
Tall Corner pantry w/ 8’ tall glass insert door
Whirlpool Gold series stainless steel appliances
Double, Convection Oven with glass touch controls
Separate 1000 watt Microwave oven w/ turn style
Separate 36” five burner gas cooktop w/ cast iron grates & sealed burners
Energy Star qualified dishwasher
Water pot filler over cook top
Convenient island w/ raised bar
Granite countertops, Travertine backsplash & under cabinet lighting
18 x 18 Living room with soaring brick faced fireplace
Wired for surround sound
Formal dining room with wood wainscot, moldings & arches
Guest Bath located next to living room
Master bedroom, 13’ x 17’; w/ sitting area & crown molding
Master bathroom w/ 60” Jacuzzi whirlpool tub, & large 5’ x 6’ shower
Granite double sink & beveled framed mirror
Oversized walk in closet with window
Upstairs balcony looks down on living room
2 upstairs bedrooms, 11’ x 11’, Full bathroom & linen closet
14’ x 14’ Media / Bonus room with surround sound wiring & equipment nook.
Separate laundry/utility room with sink & storage cabinets
Two tank-less Rinnai hot water heaters.
Radiant barrier roof decking reduces heat in attic
Vapor barrier house wrap reduces drafts & moisture accessibility
Low E tilt out windows reduces ultra violet rays & radiant heat
Five ton 14 seer, high efficient, HVAC system w/ zone control & programmable- electronic thermostats
Security system on all exterior doors & operating windows
Landscaping includes Bermuda grass lawns & automatic sprinklers
Oak trees, shrubs, flowers, & 6’ wood privacy fence
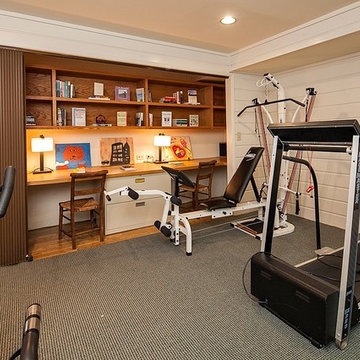
This bonus room was being used as an exercise room by the homeowners. Since the closets were transformed into home work area, we decided to stage it as such, to showcase the potential usages of this room.

Mountain Peek is a custom residence located within the Yellowstone Club in Big Sky, Montana. The layout of the home was heavily influenced by the site. Instead of building up vertically the floor plan reaches out horizontally with slight elevations between different spaces. This allowed for beautiful views from every space and also gave us the ability to play with roof heights for each individual space. Natural stone and rustic wood are accented by steal beams and metal work throughout the home.
(photos by Whitney Kamman)
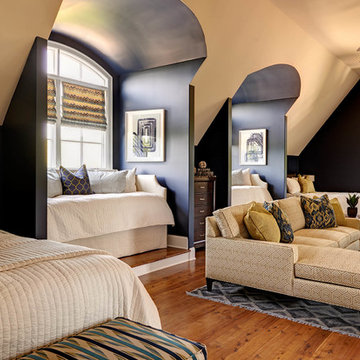
Dustin Peck Photography
Inredning av ett klassiskt gästrum, med blå väggar och mellanmörkt trägolv
Inredning av ett klassiskt gästrum, med blå väggar och mellanmörkt trägolv
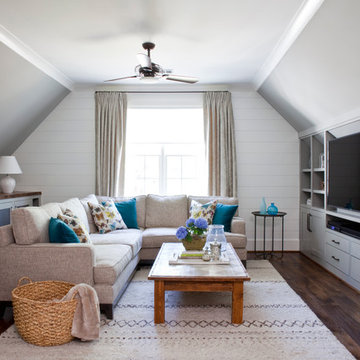
Christina Wedge
Bild på ett lantligt allrum, med mörkt trägolv och en inbyggd mediavägg
Bild på ett lantligt allrum, med mörkt trägolv och en inbyggd mediavägg
Extrarum: foton, design och inspiration
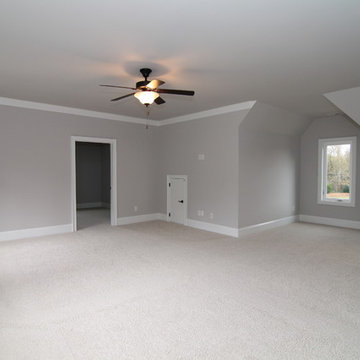
The second story bonus room offers tons of room to spread out, play games, watch movies, and enjoy this luxury home design.
You can see into the video room, past the bonus room.
Raleigh luxury home builder Stanton Homes.
6
