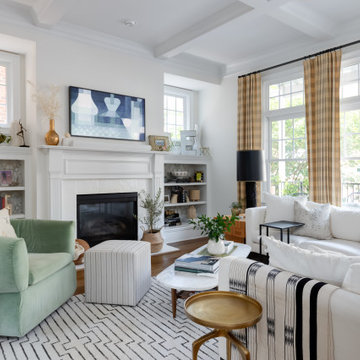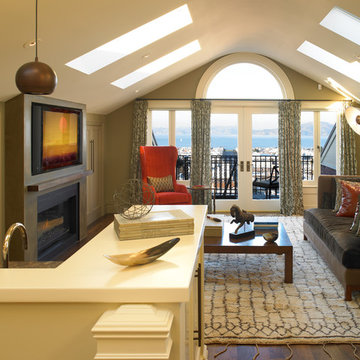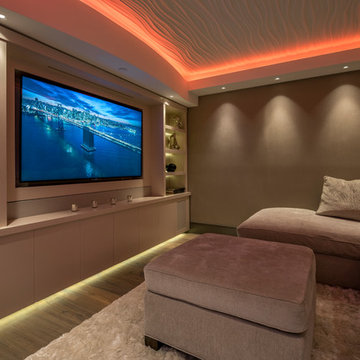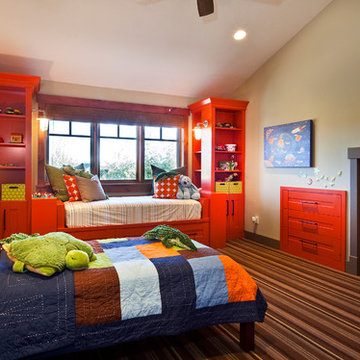Extrarum: foton, design och inspiration
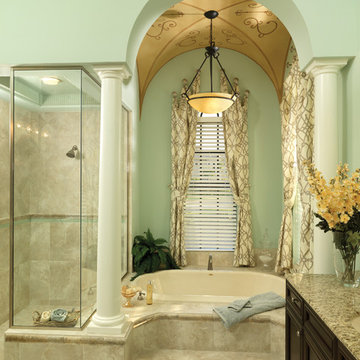
Gulfport 1093: Florida Luxury Custom Design, open Model for ViewiGulfport 1093: Florida Custom Luxury Design, open Model for Viewing at FishHawk Ranch in Lithia, Florida.
Visit www.ArthurRutenbergHomes.com to view other Models
4 BEDROOMS / 3.5 Baths / Den / Bonus room
3,990 square feet
Plan Features:
Living Area: 3990
Total Area: 5468
Bedrooms: 4
Bathrooms: 3
Stories: 2
Den: Standard
Bonus Room: Standardng at FishHawk Ranch in Lithia, Florida.
Visit www.ArthurRutenbergHomes.com to view other Models
4 BEDROOMS / 3.5 Baths / Den / Bonus room
3,990 square feet

A custom-made expansive two-story home providing views of the spacious kitchen, breakfast nook, dining, great room and outdoor amenities upon entry.
Featuring 11,000 square feet of open area lavish living this residence does not disappoint with the attention to detail throughout. Elegant features embellish this
home with the intricate woodworking and exposed wood beams, ceiling details, gorgeous stonework, European Oak flooring throughout, and unique lighting.
This residence offers seven bedrooms including a mother-in-law suite, nine bathrooms, a bonus room, his and her offices, wet bar adjacent to dining area, wine
room, laundry room featuring a dog wash area and a game room located above one of the two garages. The open-air kitchen is the perfect space for entertaining
family and friends with the two islands, custom panel Sub-Zero appliances and easy access to the dining areas.
Outdoor amenities include a pool with sun shelf and spa, fire bowls spilling water into the pool, firepit, large covered lanai with summer kitchen and fireplace
surrounded by roll down screens to protect guests from inclement weather, and two additional covered lanais. This is luxury at its finest!
Hitta den rätta lokala yrkespersonen för ditt projekt
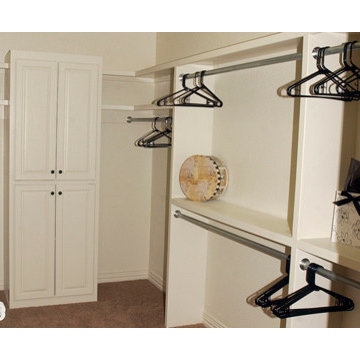
Douglas Custom Homes
proudly presents
4211 Shady Grove Ln.
Wichita Falls, Texas 76308
Offered at $396,000
Builder: Doug McCulloch
Cell: (940) 704-1461
Office: (940) 692-3435
Lot Size: 90' x 140'
1st floor Living Area: 2,868 sq. ft.
2nd Floor Bonus Room: 399 sq. ft.
Total living space: 3,267 sq. ft. - $121.61 sq
1 Car Garage: 868 sq. ft.
Front Porch: 143 sq. ft.
Back Porch: 409 sq. ft.
Total footprint: 4,687 sq. ft. - $84.49 sq
One Story, Country Style with upstairs Bonus room with Balcony and view to Lake.
4 Bedrooms, 3.5 Bathrooms, 3 Car split side entry garage.
21' x 19' Upstairs Game Room, pre-wired for Surround Sound System.
Two separate Living areas;
16.8' x 17' Living Room with 12' high ceiling.
15' x 15' Hearth Room with gas Fireplace.
Spacious Country Kitchen with Floating Island & raised bar top. Separate built in hutch style custom oak cabinets.
10' x 17" open Breakfast area adjoins cozy Hearth room and Kitchen.
Kitchen Aid Stainless: 30" dbl. Convection Oven, 36" Professional six burner gas Cook-top, recessed 25 cu ft Refrigerator, Microwave oven & Dish Washer. Handy Pot Filler above cook-top included.
Granite Counter Tops, Travertine Backsplashes & under Cabinet lighting included.
Custom Oak Cabinets, Large Walk-in Pantry with tall 8' glass panel door.
Spacious 14'6" x 17' Master Bedroom with four-square tray ceiling & recessed lighting. Includes double crown moldings and 8' tall doors.
Magnificent Master wardrobe & bathroom. Includes walk in Shower, Spa tub, large walk-in closet with access door to near by laundry room.
Formal Dining room, 10.5' x 12', includes hardwood flooring, step ceiling & dbl. crown molding.
Separate Laundry Room comes with utility sink, fold-out Ironing board, & storage cabinets.
Mud room next to Garage entry with bench seat and linen cabinets.
Barreled Entry Ceiling with fabulous 97" tall x 44" wide arched-iron front entry door.
Structured communications wiring maximizes entertainment and networking venues.
Whole house security system is active on all operating windows and ext. doors.
Dual energy efficient, 14 Seer Air-Conditioners & gas Heater systems includes Zone Controls.
Enormous, 21.5' x 19' covered rear Patio with built-in gourmet Bar-B-Q grill and outdoor wood burning fireplace. Great for entertaining or just relaxing.
Big Backyard with plenty of space for Pool & Jacuzzi
Energy efficiencies include; Low E Windows, Vapor Barrier moisture protection, Solar Board radiant heat deflection, foam wall insulation, R38 attic insulation, Energy Star appliances and lighting, tank-less hot water heaters.
Privacy Fencing & Irrigation System in front and back yards included.
Trees, Shrubs and Bermuda grass included.
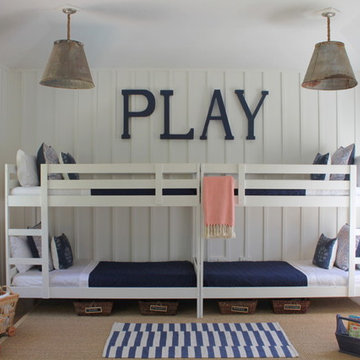
Bunk room for kids and guests created by using Ikea bunk beds painted white to create a built-in look. Light fixtures are custom and are made from old grain spouts. Board and batten adds character and architectural interest to the room.

Idéer för ett rustikt könsneutralt barnrum kombinerat med sovrum och för 4-10-åringar, med vita väggar, betonggolv och grått golv
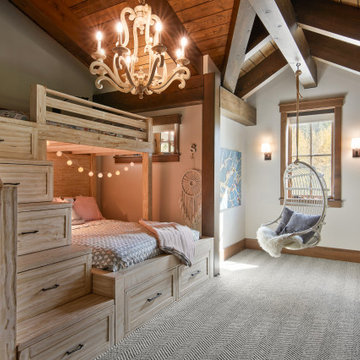
The 6,225 Sq Ft home is split over two levels. The main level is 3,600 Sq Ft with a vaulted great room leading out to a covered deck and hot tub. The kitchen and dining area provides a beautiful setting when the weather doesn't allow you to use the outdoor lounge and dedicated BBQ area. The main floor also has an office, sauna, bunk room, guest suite and rec room.
The 2,625 Sq Ft upper floor has two separate wings with a timber frame bridge that spans the vaulted great room. The left wing has 3 bedrooms and the right has the master bedroom and ensuite along with a yoga room, library and media room.
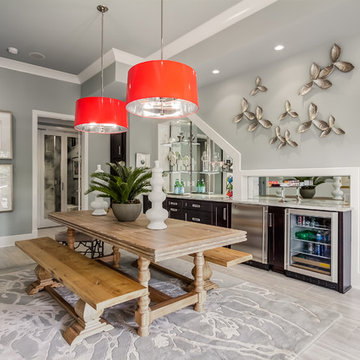
Marty Paoletta, ProMedia Tours
Bild på en vintage matplats, med grå väggar och klinkergolv i keramik
Bild på en vintage matplats, med grå väggar och klinkergolv i keramik
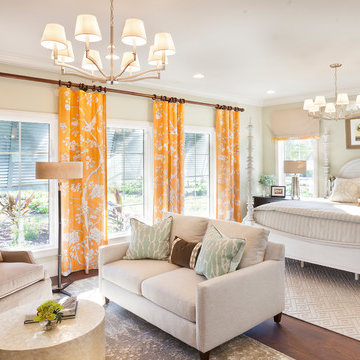
Muted colors lead you to The Victoria, a 5,193 SF model home where architectural elements, features and details delight you in every room. This estate-sized home is located in The Concession, an exclusive, gated community off University Parkway at 8341 Lindrick Lane. John Cannon Homes, newest model offers 3 bedrooms, 3.5 baths, great room, dining room and kitchen with separate dining area. Completing the home is a separate executive-sized suite, bonus room, her studio and his study and 3-car garage.
Gene Pollux Photography
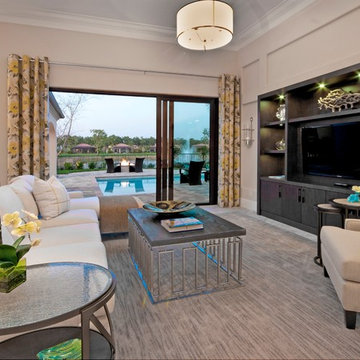
The Giulia is a maintenance-free Villa. The particular Giulia conveyed has a strong European influence in its architectural design. The Giulia features a Great Room floor plan with three bedrooms, three baths and a study or bonus room included in the 2,534 sq. ft. design. Overall, the home includes more than 4,000 sq. ft. of total area.
Image ©Advanced Photography Specialists
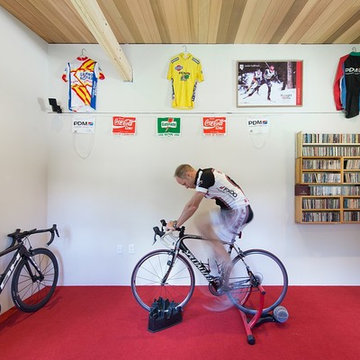
Lincoln Farmhouse
LEED-H Platinum, Net-Positive Energy
OVERVIEW. This LEED Platinum certified modern farmhouse ties into the cultural landscape of Lincoln, Massachusetts - a town known for its rich history, farming traditions, conservation efforts, and visionary architecture. The goal was to design and build a new single family home on 1.8 acres that respects the neighborhood’s agrarian roots, produces more energy than it consumes, and provides the family with flexible spaces to live-play-work-entertain. The resulting 2,800 SF home is proof that families do not need to compromise on style, space or comfort in a highly energy-efficient and healthy home.
CONNECTION TO NATURE. The attached garage is ubiquitous in new construction in New England’s cold climate. This home’s barn-inspired garage is intentionally detached from the main dwelling. A covered walkway connects the two structures, creating an intentional connection with the outdoors between auto and home.
FUNCTIONAL FLEXIBILITY. With a modest footprint, each space must serve a specific use, but also be flexible for atypical scenarios. The Mudroom serves everyday use for the couple and their children, but is also easy to tidy up to receive guests, eliminating the need for two entries found in most homes. A workspace is conveniently located off the mudroom; it looks out on to the back yard to supervise the children and can be closed off with a sliding door when not in use. The Away Room opens up to the Living Room for everyday use; it can be closed off with its oversized pocket door for secondary use as a guest bedroom with en suite bath.
NET POSITIVE ENERGY. The all-electric home consumes 70% less energy than a code-built house, and with measured energy data produces 48% more energy annually than it consumes, making it a 'net positive' home. Thick walls and roofs lack thermal bridging, windows are high performance, triple-glazed, and a continuous air barrier yields minimal leakage (0.27ACH50) making the home among the tightest in the US. Systems include an air source heat pump, an energy recovery ventilator, and a 13.1kW photovoltaic system to offset consumption and support future electric cars.
ACTUAL PERFORMANCE. -6.3 kBtu/sf/yr Energy Use Intensity (Actual monitored project data reported for the firm’s 2016 AIA 2030 Commitment. Average single family home is 52.0 kBtu/sf/yr.)
o 10,900 kwh total consumption (8.5 kbtu/ft2 EUI)
o 16,200 kwh total production
o 5,300 kwh net surplus, equivalent to 15,000-25,000 electric car miles per year. 48% net positive.
WATER EFFICIENCY. Plumbing fixtures and water closets consume a mere 60% of the federal standard, while high efficiency appliances such as the dishwasher and clothes washer also reduce consumption rates.
FOOD PRODUCTION. After clearing all invasive species, apple, pear, peach and cherry trees were planted. Future plans include blueberry, raspberry and strawberry bushes, along with raised beds for vegetable gardening. The house also offers a below ground root cellar, built outside the home's thermal envelope, to gain the passive benefit of long term energy-free food storage.
RESILIENCY. The home's ability to weather unforeseen challenges is predictable - it will fare well. The super-insulated envelope means during a winter storm with power outage, heat loss will be slow - taking days to drop to 60 degrees even with no heat source. During normal conditions, reduced energy consumption plus energy production means shelter from the burden of utility costs. Surplus production can power electric cars & appliances. The home exceeds snow & wind structural requirements, plus far surpasses standard construction for long term durability planning.
ARCHITECT: ZeroEnergy Design http://zeroenergy.com/lincoln-farmhouse
CONTRACTOR: Thoughtforms http://thoughtforms-corp.com/
PHOTOGRAPHER: Chuck Choi http://www.chuckchoi.com/
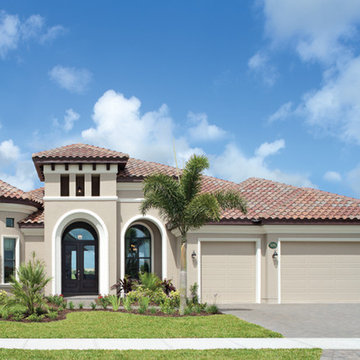
Coquina 1177: Florida Luxury Custom Design, Mediterranean elevation “P”, open Model for Viewing at Fairway Lakes in Viera, Florida.
Visit www.ArthurRutenbergHomes.com to view other Models
3 BEDROOMS / 3 Baths / Den / Great room
2,685 square feet
Plenty of open flowing spaces inside as well as outside, under the wraparound cabana and lanai, make this dream home for today's active families.
Plan Features:
• Sliding glass doors in the great room open to the wraparound cabana and lanai
• Decorative beams in the great room and recessed ceilings in the master suite, bonus room, foyer, and dining room
• Large center island in the kitchen with curved seating bar and easy access to the formal dining room
• Grand bonus room
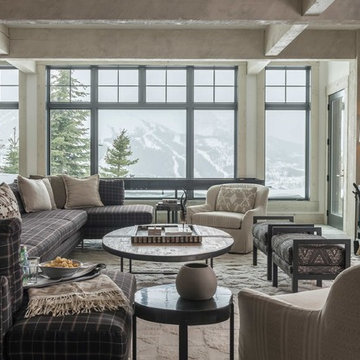
Rustic Zen Residence by Locati Architects, Interior Design by Cashmere Interior, Photography by Audrey Hall
Exempel på ett rustikt allrum, med en standard öppen spis och en väggmonterad TV
Exempel på ett rustikt allrum, med en standard öppen spis och en väggmonterad TV
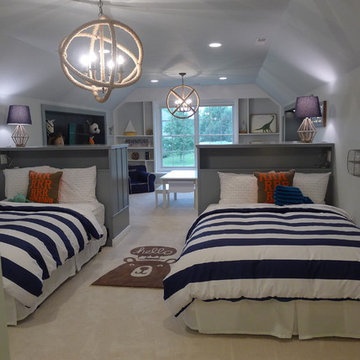
This once unused bonus room was transformed into a wonderful new bedroom for a boy with lots of room to grow, play and have sleepovers. We took advantage of the attic space either side of the room by recessing the TV / storage area and also on the opposite side with the double desk unit. The room was separated by the sets of drawers that have custom headboards at the back of them, this helping with the great length of this room. Custom bookcase shelving was made for the window wall to also create not only depth but display as well. The clients as well as their son are enjoying the room!
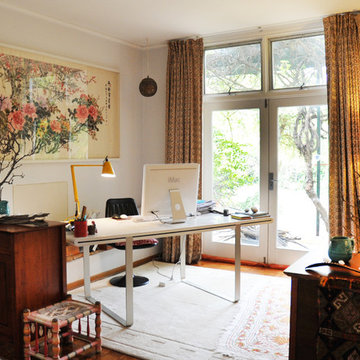
Photo: Luci Dibley-Westwood © 2013 Houzz
Exempel på ett eklektiskt arbetsrum, med grå väggar och ett fristående skrivbord
Exempel på ett eklektiskt arbetsrum, med grå väggar och ett fristående skrivbord
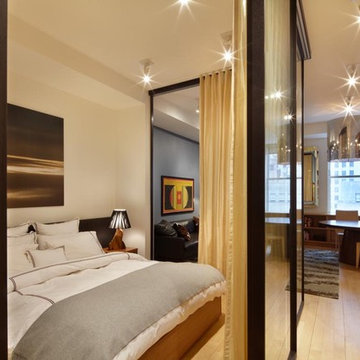
Good design must reflect the personality of the client. So when siblings purchased studios in Downtown by Philippe Starck, one of the first buildings to herald the revitalization of Manhattan’s Financial District, the aim was to create environments that were truly bespoke. The brother’s tastes jibed synchronously with the insouciant idea of France’s most popular prankster converting a building that once housed the buttoned-up offices of JP Morgan Chase. His collection of Takashi Murakami works, the gallery-like centerpiece of the main area, announces his boldness and flair up front, as do furnishings by Droog, Moooi and, of course Starck, as well as hide rugs and upholstery, and a predominantly red palette. His sister was after something soothing and discreet. So Axis Mundi responded with a neutrals and used glass to carve out a bedroom surrounded by drapes that transform it into a golden cocoon. Hide (albeit less flamboyantly applied) evokes a familial commonality, and built-in furniture and cabinetry optimize space restrictions inherent in studio apartments.
Design Team: John Beckmann, with Richard Rosenbloom
Photography: Mikiko Kikuyama
© Axis Mundi Design LLC
Extrarum: foton, design och inspiration
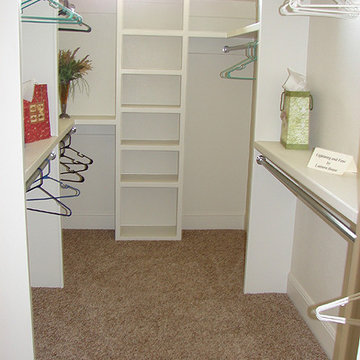
2839 sf 1st Floor Lot Size 95’ x 140’
222 sf 2nd Floor Bonus Room
3061 sf Total Living
724 sf Garage
153 sf Front Porch
242 sf Back Porch
4177 sf Total Under Roof
One Story, Country Style with upstairs Bonus/Game room.
4 Bedrooms, 3 Bathrooms,
16’ x 13’ Upstairs Game Room, pre-wired for Surround Sound System.
Two separate Living areas;
19’ x 16’ Living Room with Fireplace & soaring 18’ high ceiling.
15’ x 14’ Hearth Room with Fireplace & Coffered ceiling.
Spacious Country Kitchen with Floating Island & raised bar top. Separate built in hutch style custom oak cabinets with coffee bar.
Huge 12’ x 16” open Breakfast area adjoins cozy Hearth room and Kitchen.
Kitchen Aid Stainless: 30” dbl. Convection Oven, 36” Professional six burner gas Cook-top, recessed 25 cu ft Refrigerator, Micro & Dish Washer. Handy Pot Filler above cook-top included.
Granite Counter Tops, Travertine Backsplashes & under Cabinet lighting included.
Oak Cabinets include self closing drawer guides. Large Walk-in Pantry with tall 8’ glass panel door.
Spacious 14’6” x 16’4” Master Bedroom with vaulted Tray ceiling & recessed lighting. Includes double crown moldings and 8’ tall doors.
Magnificent Master wardrobe & bathroom. Includes walk in Shower, Spa tub & separate twin walk-in closets.
Formal Dining room includes hardwood flooring, step ceiling & dbl. crown molding.
Separate Laundry Room comes with utility sink, fold-out Ironing board, & storage cabinets.
Mud room next to Garage entry with bench seat and linen cabinets.
Barreled Entry Ceiling with fabulous 8’ front entry door and matching window side panels.
Structured communications wiring maximizes entertainment and networking venues.
Intercom System featured in each room includes I-pod dock at main station.
Whole house security system is active on all operating windows and ext. doors.
5 Ton, energy efficient, 14 Seer Air-Conditioner & gas Heater system includes Zone Controls.
3 Car, side entry, Garage with Door Openers.
Enormous, 24’ x 10’ covered rear Patio with built-in gourmet Bar-B-Q grill.
Big Backyard with plenty of space for Pool & Jacuzzi
Energy efficiencies include; Low E Windows, Vapor Barrier moisture protection, Solar Board radiant heat deflection, R38 attic insulation, Energy Star appliances and lighting.
Privacy Fencing & Irrigation System in front and back yards included.
Austin Stone & Brick Veneer
Trees, Shrubs and Bermuda grass included.
7
