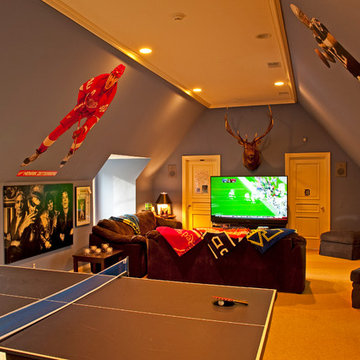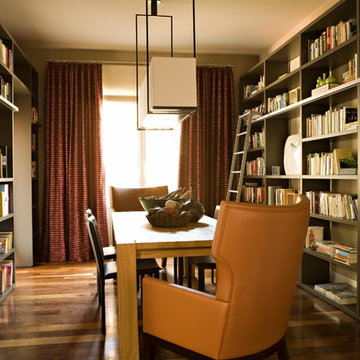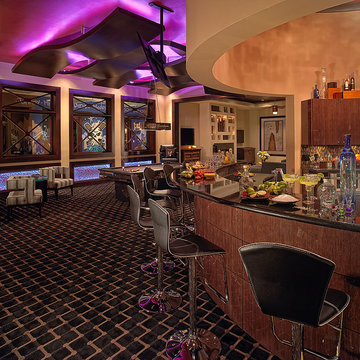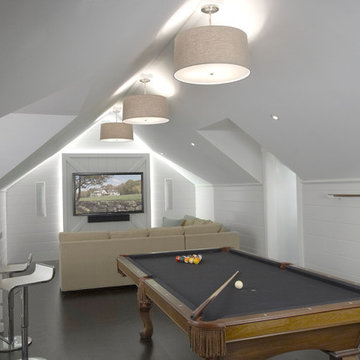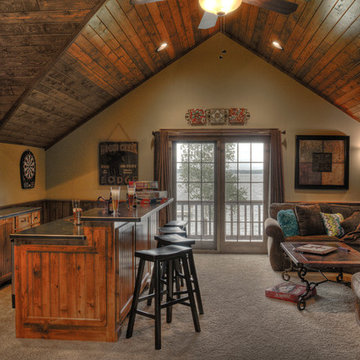Extrarum: foton, design och inspiration
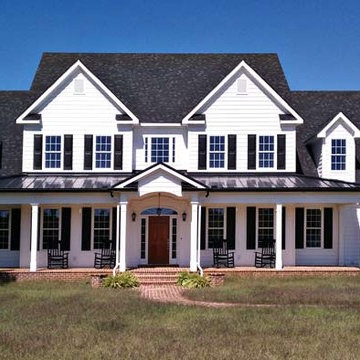
As you approach the High Country Farmhouse, you have the feeling that you’re on a large farm in the Old South. Both the front elevation and rear elevation feature large porches with oversized columns. You enter the High Country Farmhouse through a foyer with a grand staircase. A large dining room and a study with french doors flank the foyer. The kitchen and breakfast room are open to the two story family room. The large master suite features his and her closets and a large master bath. A large walk in pantry, mud room, laundry room, and large 2 car garage complete the first level.The upper level features two large bedrooms. One has a walk in closet and a private bath. The other bedroom has a walk in closet and shares a Jack and Jill Bath with the oversized bonus room. An open walkway and a large loft area overlook the family room below.The unfinished lower level features another bedroom and bath, a recreation and game room, a full kitchen, a powder room, mechanical and storage spaces, and an outdoor 1/2 bath convenient for outdoor use or for swimmers.
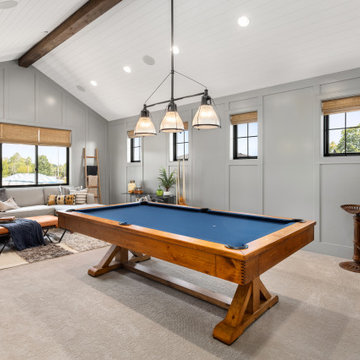
Idéer för att renovera ett stort lantligt allrum, med grå väggar, heltäckningsmatta och grått golv
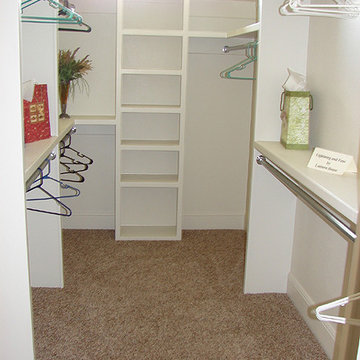
Douglas Custom Homes
proudly presents
4211 Shady Grove Ln.
Wichita Falls, Texas 76308
Offered at $396,000
Builder: Doug McCulloch
Cell: (940) 704-1461
Office: (940) 692-3435
Lot Size: 90' x 140'
1st floor Living Area: 2,868 sq. ft.
2nd Floor Bonus Room: 399 sq. ft.
Total living space: 3,267 sq. ft. - $121.61 sq
1 Car Garage: 868 sq. ft.
Front Porch: 143 sq. ft.
Back Porch: 409 sq. ft.
Total footprint: 4,687 sq. ft. - $84.49 sq
One Story, Country Style with upstairs Bonus room with Balcony and view to Lake.
4 Bedrooms, 3.5 Bathrooms, 3 Car split side entry garage.
21' x 19' Upstairs Game Room, pre-wired for Surround Sound System.
Two separate Living areas;
16.8' x 17' Living Room with 12' high ceiling.
15' x 15' Hearth Room with gas Fireplace.
Spacious Country Kitchen with Floating Island & raised bar top. Separate built in hutch style custom oak cabinets.
10' x 17" open Breakfast area adjoins cozy Hearth room and Kitchen.
Kitchen Aid Stainless: 30" dbl. Convection Oven, 36" Professional six burner gas Cook-top, recessed 25 cu ft Refrigerator, Microwave oven & Dish Washer. Handy Pot Filler above cook-top included.
Granite Counter Tops, Travertine Backsplashes & under Cabinet lighting included.
Custom Oak Cabinets, Large Walk-in Pantry with tall 8' glass panel door.
Spacious 14'6" x 17' Master Bedroom with four-square tray ceiling & recessed lighting. Includes double crown moldings and 8' tall doors.
Magnificent Master wardrobe & bathroom. Includes walk in Shower, Spa tub, large walk-in closet with access door to near by laundry room.
Formal Dining room, 10.5' x 12', includes hardwood flooring, step ceiling & dbl. crown molding.
Separate Laundry Room comes with utility sink, fold-out Ironing board, & storage cabinets.
Mud room next to Garage entry with bench seat and linen cabinets.
Barreled Entry Ceiling with fabulous 97" tall x 44" wide arched-iron front entry door.
Structured communications wiring maximizes entertainment and networking venues.
Whole house security system is active on all operating windows and ext. doors.
Dual energy efficient, 14 Seer Air-Conditioners & gas Heater systems includes Zone Controls.
Enormous, 21.5' x 19' covered rear Patio with built-in gourmet Bar-B-Q grill and outdoor wood burning fireplace. Great for entertaining or just relaxing.
Big Backyard with plenty of space for Pool & Jacuzzi
Energy efficiencies include; Low E Windows, Vapor Barrier moisture protection, Solar Board radiant heat deflection, foam wall insulation, R38 attic insulation, Energy Star appliances and lighting, tank-less hot water heaters.
Privacy Fencing & Irrigation System in front and back yards included.
Trees, Shrubs and Bermuda grass included.
Hitta den rätta lokala yrkespersonen för ditt projekt
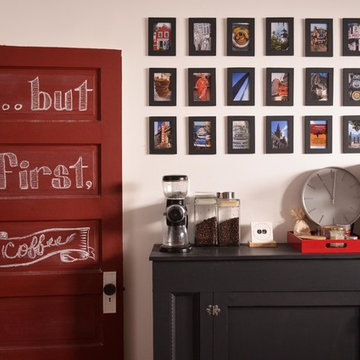
Photo: Sarah Greenman © 2013 Houzz
Exempel på ett klassiskt kök, med luckor med infälld panel och svarta skåp
Exempel på ett klassiskt kök, med luckor med infälld panel och svarta skåp
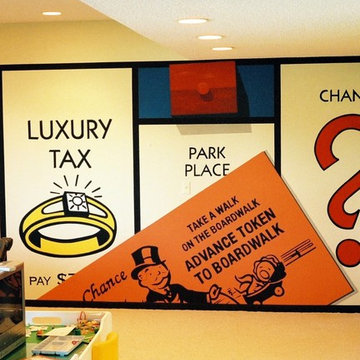
Tom Taylor- Through the office of general council at Hasbro Inc, Tom Taylor has been granted special authorization to reproduce Monopoly as a mural.
Inredning av ett eklektiskt barnrum
Inredning av ett eklektiskt barnrum
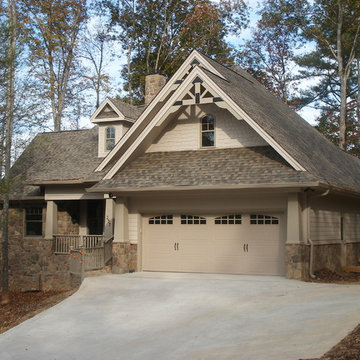
House Plan 16852WG was built from our plans for Mike in Texas by his friend/neighbor/builder in reverse from the plans as originally drawn. The home has a split bedroom layout with a vaulted master and family room. And a flexible floor plan with a study or bedroom option and a bonus room above the garage. As designed the home gives you 1,764 sq. ft. of living space, 3 or 4 beds plus the bonus room. Check it out here and buy it in PDF, CAD or prints to build for yourself: http://www.architecturaldesigns.com/house-plan-16852WG.asp
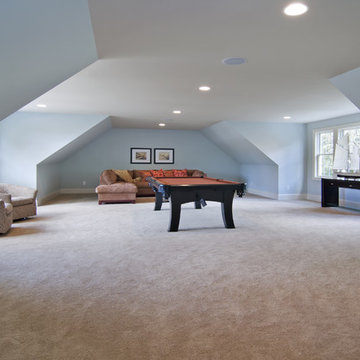
This Cape Cod inspired custom home includes 5,500 square feet of large open living space, 5 bedrooms, 5 bathrooms, working spaces for the adults and kids, a lower level guest suite, ample storage space, and unique custom craftsmanship and design elements characteristically fashioned into all Schrader homes. Detailed finishes including unique granite countertops, natural stone, cape code inspired tiles & 7 inch trim boards, splashes of color, and a mixture of Knotty Alder & Soft Maple cabinetry adorn this comfortable, family friendly home.
Some of the design elements in this home include a master suite with gas fireplace, master bath, large walk in closet, and balcony overlooking the pool. In addition, the upper level of the home features a secret passageway between kid’s bedrooms, upstairs washer & dryer, built in cabinetry, and a 700+ square foot bonus room above the garage.
Main level features include a large open kitchen with granite countertops with honed finishes, dining room with wainscoted walls, Butler's pantry, a “dog room” complete w/dog wash station, home office, and kids study room.
The large lower level includes a Mother-in-law suite with private bath, kitchen/wet bar, 400 Square foot masterfully finished home theatre with old time charm & built in couch, and a lower level garage exiting to the back yard with ample space for pool supplies and yard equipment.
This MN Greenpath Certified home includes a geothermal heating & cooling system, spray foam insulation, and in-floor radiant heat, all incorporated to significantly reduce utility costs. Additionally, reclaimed wood from trees removed from the lot, were used to produce the maple flooring throughout the home and to build the cherry breakfast nook table. Woodwork reclaimed by Wood From the Hood
Photos - Dean Reidel
Interior Designer - Miranda Brouwer
Staging - Stage by Design

This Cape Cod inspired custom home includes 5,500 square feet of large open living space, 5 bedrooms, 5 bathrooms, working spaces for the adults and kids, a lower level guest suite, ample storage space, and unique custom craftsmanship and design elements characteristically fashioned into all Schrader homes. Detailed finishes including unique granite countertops, natural stone, cape code inspired tiles & 7 inch trim boards, splashes of color, and a mixture of Knotty Alder & Soft Maple cabinetry adorn this comfortable, family friendly home.
Some of the design elements in this home include a master suite with gas fireplace, master bath, large walk in closet, and balcony overlooking the pool. In addition, the upper level of the home features a secret passageway between kid’s bedrooms, upstairs washer & dryer, built in cabinetry, and a 700+ square foot bonus room above the garage.
Main level features include a large open kitchen with granite countertops with honed finishes, dining room with wainscoted walls, Butler's pantry, a “dog room” complete w/dog wash station, home office, and kids study room.
The large lower level includes a Mother-in-law suite with private bath, kitchen/wet bar, 400 Square foot masterfully finished home theatre with old time charm & built in couch, and a lower level garage exiting to the back yard with ample space for pool supplies and yard equipment.
This MN Greenpath Certified home includes a geothermal heating & cooling system, spray foam insulation, and in-floor radiant heat, all incorporated to significantly reduce utility costs. Additionally, reclaimed wood from trees removed from the lot, were used to produce the maple flooring throughout the home and to build the cherry breakfast nook table. Woodwork reclaimed by Wood From the Hood
Photos - Dean Reidel
Interior Designer - Miranda Brouwer
Staging - Stage by Design
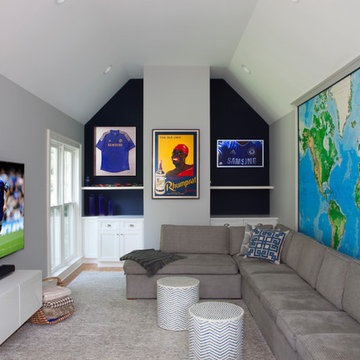
Idéer för att renovera ett stort vintage avskilt allrum, med ett spelrum, grå väggar, mellanmörkt trägolv, en väggmonterad TV och brunt golv
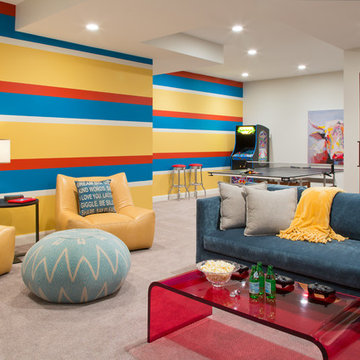
Emily Redfield
Bild på ett vintage könsneutralt tonårsrum kombinerat med lekrum, med flerfärgade väggar, heltäckningsmatta och beiget golv
Bild på ett vintage könsneutralt tonårsrum kombinerat med lekrum, med flerfärgade väggar, heltäckningsmatta och beiget golv

Florian Grohen
Foto på ett funkis könsneutralt barnrum för 4-10-åringar och kombinerat med lekrum, med heltäckningsmatta och vita väggar
Foto på ett funkis könsneutralt barnrum för 4-10-åringar och kombinerat med lekrum, med heltäckningsmatta och vita väggar
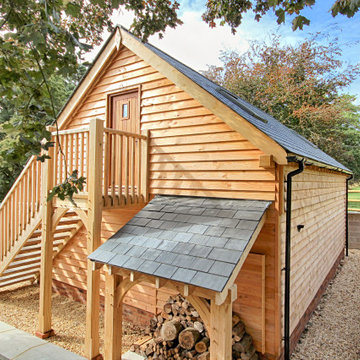
Solid oak stairs leads to room above space, with a log store tucked behind to make the most of the space and provide additional storage.
Idéer för stora lantliga fristående trebils kontor, studior eller verkstäder
Idéer för stora lantliga fristående trebils kontor, studior eller verkstäder
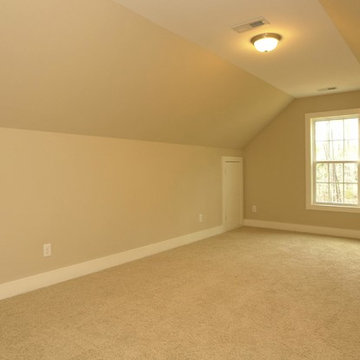
A large bonus room serves as a game room, man cave, or media room - as flexible space in your home.
Idéer för att renovera ett stort vintage hem
Idéer för att renovera ett stort vintage hem

Newport Coast Primary Bath Remodel
Medelhavsstil inredning av ett vit vitt en-suite badrum, med ett fristående badkar, en hörndusch, en bidé, vita väggar, klinkergolv i porslin, ett undermonterad handfat, bänkskiva i kvartsit, vitt golv och dusch med gångjärnsdörr
Medelhavsstil inredning av ett vit vitt en-suite badrum, med ett fristående badkar, en hörndusch, en bidé, vita väggar, klinkergolv i porslin, ett undermonterad handfat, bänkskiva i kvartsit, vitt golv och dusch med gångjärnsdörr
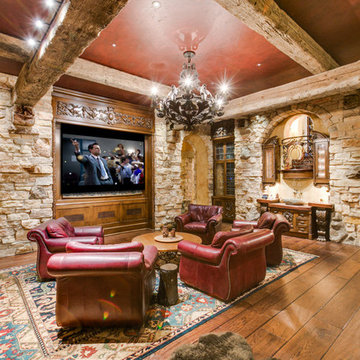
Photographer: Landmark Photography
Idéer för ett klassiskt allrum, med mellanmörkt trägolv och en inbyggd mediavägg
Idéer för ett klassiskt allrum, med mellanmörkt trägolv och en inbyggd mediavägg
Extrarum: foton, design och inspiration
5
