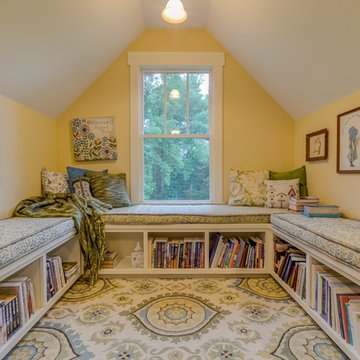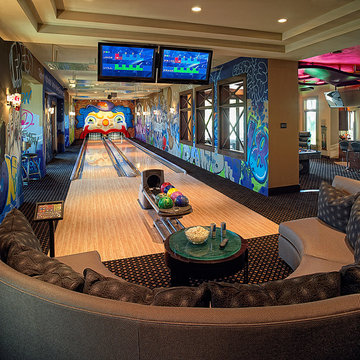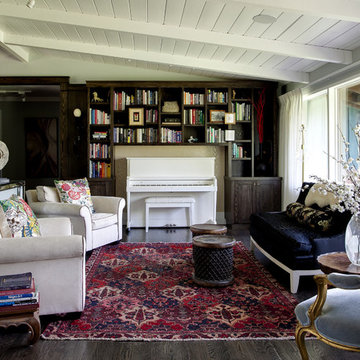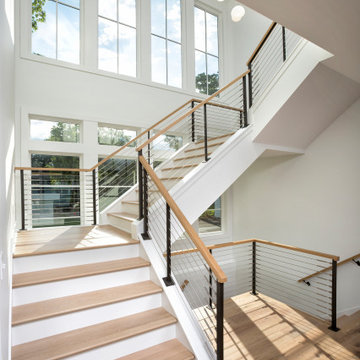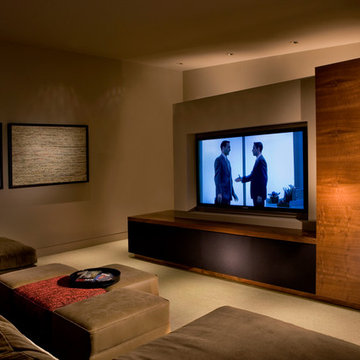Extrarum: foton, design och inspiration
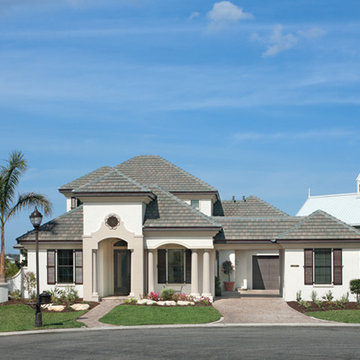
Martinique 1145: Florida Luxury Custom Design,, Mediterranean elevation “A”, open Model for Viewing at The Inlets in Bradenton, Florida.
Visit www.ArthurRutenbergHomes.com to view other Models
4 BEDROOMS / 4 Baths / Den / Bonus room / Great room
3,817 square feet
Surrounded by possibilities, this plan captures the beauty and simplicity of life celebrated a bit closer to the sun. An upstairs bonus room with wet bar spills out onto a large covered balcony. The porte cochere is an essential touch.
Plan Features:
• Decorative recessed ceilings in the great room, master bedroom, bonus room and dining room
• Great room opens to the lanai with a sliding glass pocket door
• Kitchen features curved seating bar, center island and walk-in pantry
• Master suite offers separate vanities, a large walk-in closet and a luxurious oval tub
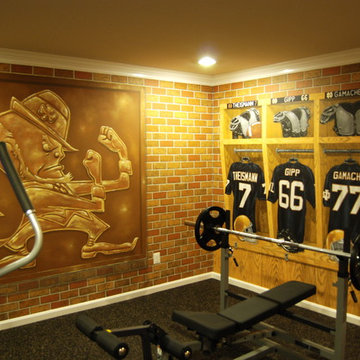
Notre Dame Football Locker Room Mural by Tom Taylor of Mural Art LLC, hand painted throughout a workout room in a Virginia home. Project completed in March, 2013.
Artistic wall murals, murals, wall murals, fine art, mural art, custom art, original art, large art, hand painted, art ideas.
Hitta den rätta lokala yrkespersonen för ditt projekt
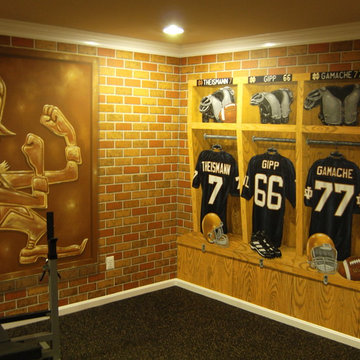
Notre Dame Football Locker Room Mural by Tom Taylor of Mural Art LLC, hand painted throughout a workout room in a Virginia home. Project completed in March, 2013.
Artistic wall murals, murals, wall murals, fine art, mural art, custom art, original art, large art, hand painted, art ideas.
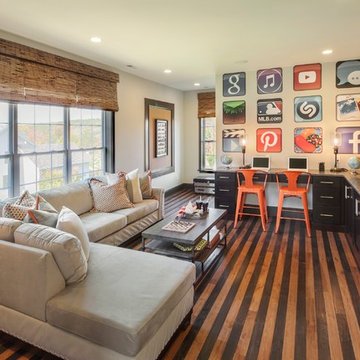
Inspiration för ett vintage allrum, med beige väggar, en väggmonterad TV, flerfärgat golv och målat trägolv
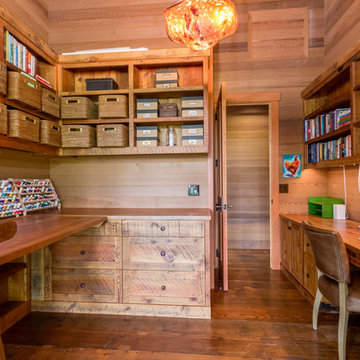
Caleb Melvin
Inspiration för ett stort rustikt hobbyrum, med mellanmörkt trägolv och ett inbyggt skrivbord
Inspiration för ett stort rustikt hobbyrum, med mellanmörkt trägolv och ett inbyggt skrivbord
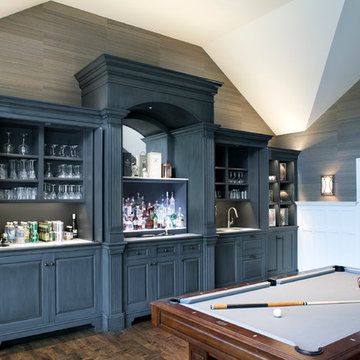
Penza Bailey Architects was contacted to update the main house to suit the next generation of owners, and also expand and renovate the guest apartment. The renovations included a new mudroom and playroom to accommodate the couple and their three very active boys, creating workstations for the boys’ various activities, and renovating several bathrooms. The awkwardly tall vaulted ceilings in the existing great room and dining room were scaled down with lowered tray ceilings, and a new fireplace focal point wall was incorporated in the great room. In addition to the renovations to the focal point of the home, the Owner’s pride and joy includes the new billiard room, transformed from an underutilized living room. The main feature is a full wall of custom cabinetry that hides an electronically secure liquor display that rises out of the cabinet at the push of an iPhone button. In an unexpected request, a new grilling area was designed to accommodate the owner’s gas grill, charcoal grill and smoker for more cooking and entertaining options. This home is definitely ready to accommodate a new generation of hosting social gatherings.
Mitch Allen Photography
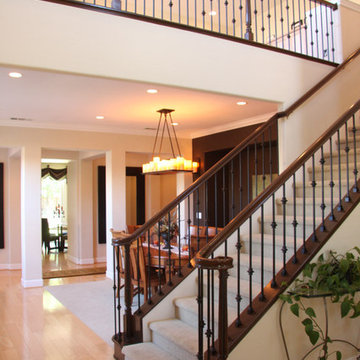
New Bonus room above Dining room. The dining room had a two story space above that was wasted and made the Dining feel out of place. Used the excess space above to create a new bonus room and changed our the old wood railing with new wrought iron to give it a more updated look.
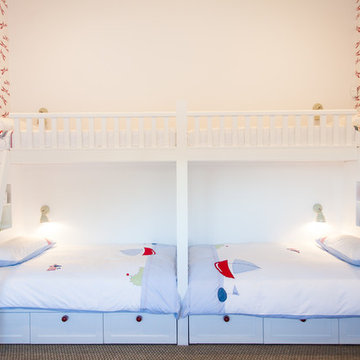
Bild på ett maritimt könsneutralt barnrum kombinerat med sovrum och för 4-10-åringar, med flerfärgade väggar och heltäckningsmatta
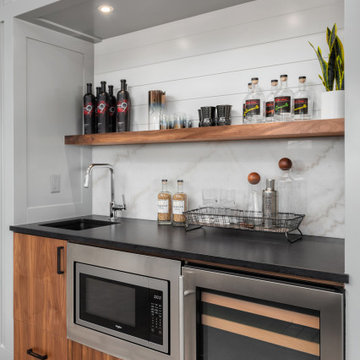
Bild på ett stort lantligt allrum, med grå väggar, heltäckningsmatta och grått golv
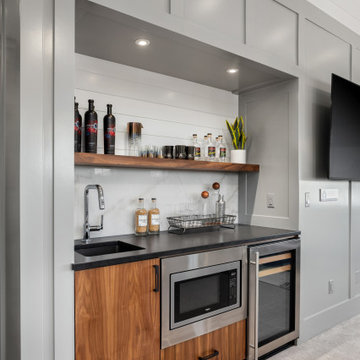
Inspiration för stora lantliga allrum, med grå väggar, heltäckningsmatta och grått golv
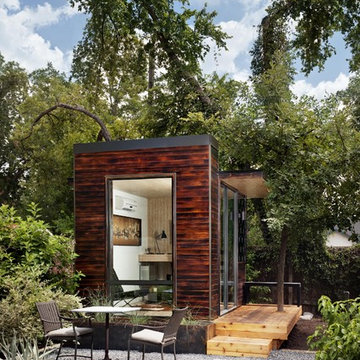
92 square foot SIP panel, modular, backyard office. Shou-Sugi-Ban wood siding and Monotread wall sheathing. Burned-wood or charred-wood siding, Shou-Sugi-Ban is Japanese wood treatment used in various elements throughout Sett – interior and exterior. Not only does it deliver an attractive aesthetic, the burning also weatherizes the wood, prevents bugs and rot, and has enhanced fire-resistance.
Photography by Blake Gordon and Lisa Hause
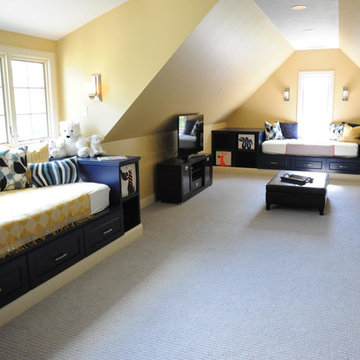
Idéer för stora maritima könsneutrala barnrum kombinerat med sovrum och för 4-10-åringar, med gula väggar och heltäckningsmatta
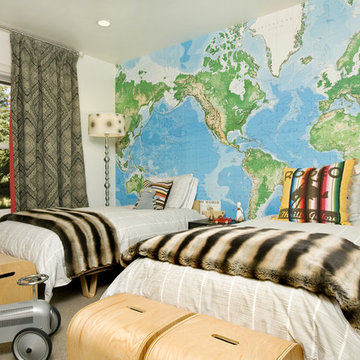
A bright and fun children's bedroom at Teton Pines. Photo credit Tuck Faunterloy
Foto på ett eklektiskt könsneutralt barnrum kombinerat med sovrum och för 4-10-åringar, med heltäckningsmatta
Foto på ett eklektiskt könsneutralt barnrum kombinerat med sovrum och för 4-10-åringar, med heltäckningsmatta
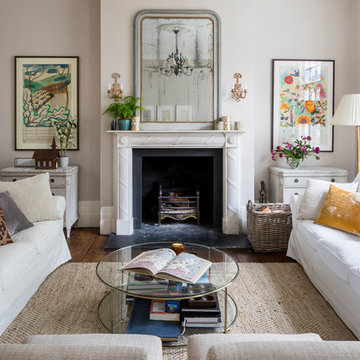
Chris Snook
Inspiration för klassiska vardagsrum, med grå väggar, en spiselkrans i sten, ett finrum, mellanmörkt trägolv, en standard öppen spis och brunt golv
Inspiration för klassiska vardagsrum, med grå väggar, en spiselkrans i sten, ett finrum, mellanmörkt trägolv, en standard öppen spis och brunt golv
Extrarum: foton, design och inspiration
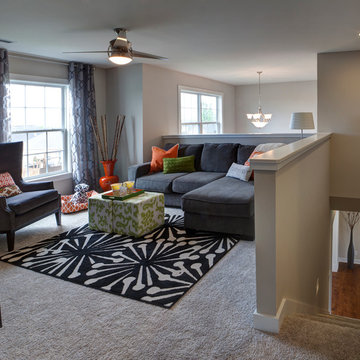
Jagoe Homes, Inc. Project: Cayman Ridge, Cumberland Model Home. Location: Evansville, Indiana. Elevation: B, Site Number: CR 262.
Bild på ett litet vintage allrum på loftet, med beige väggar och heltäckningsmatta
Bild på ett litet vintage allrum på loftet, med beige väggar och heltäckningsmatta
4
