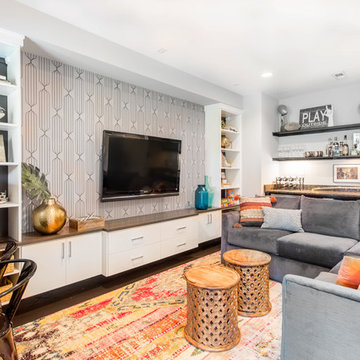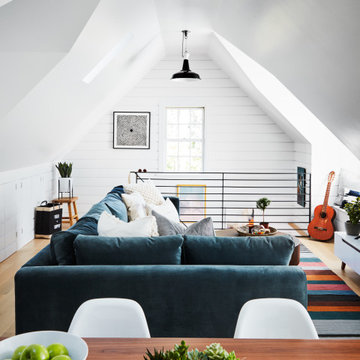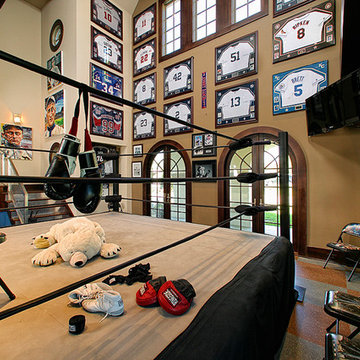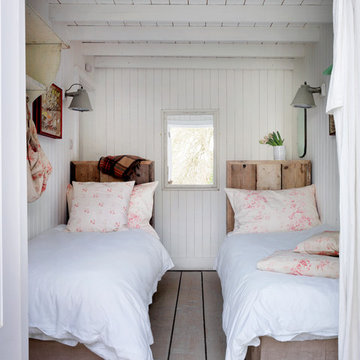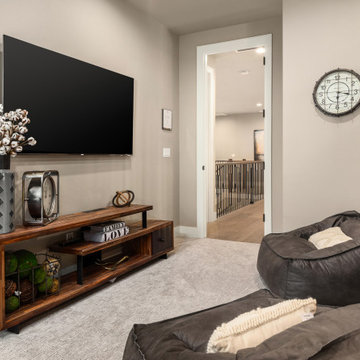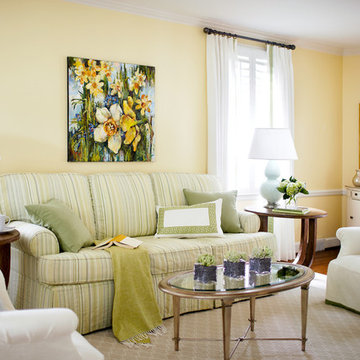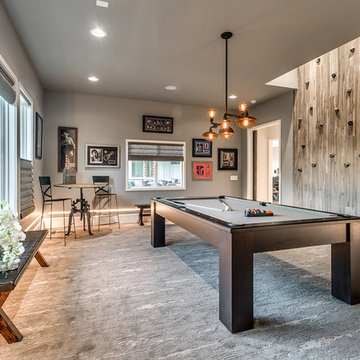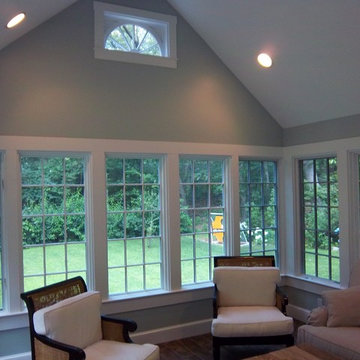Extrarum: foton, design och inspiration
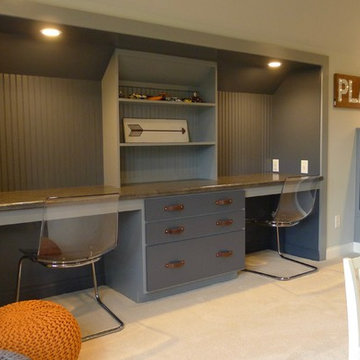
This once unused bonus room was transformed into a wonderful new bedroom for a boy with lots of room to grow, play and have sleepovers. We took advantage of the attic space either side of the room by recessing the TV / storage area and also on the opposite side with the double desk unit. The room was separated by the sets of drawers that have custom headboards at the back of them, this helping with the great length of this room. Custom bookcase shelving was made for the window wall to also create not only depth but display as well. The clients as well as their son are enjoying the room!

From the doorway of the master bedroom, the entertainment loft appears to hover over the living space below.
Franklin took advantage of the existing hay track in the peak of the ceiling, using it to conceal wiring needed to run the fan and lights. In order to preserve the quality of the ceiling, the architect covered the original slats with 6" insulated panels (SIP's).
While his children were younger, Franklin recognized the need to child-proof the space. "I installed Plexiglas on all the railings so the kids couldn’t climb over them when they were very small," he explains. While some of the sheeting was removed over time, Franklin laughs, " The Plexiglas on the railings by the pool table will always stay since we are so bad at pool! Too many balls fly off the table and could injure someone in the gathering room below."
Adrienne DeRosa Photography
Hitta den rätta lokala yrkespersonen för ditt projekt

Tucked away in the backwoods of Torch Lake, this home marries “rustic” with the sleek elegance of modern. The combination of wood, stone and metal textures embrace the charm of a classic farmhouse. Although this is not your average farmhouse. The home is outfitted with a high performing system that seamlessly works with the design and architecture.
The tall ceilings and windows allow ample natural light into the main room. Spire Integrated Systems installed Lutron QS Wireless motorized shades paired with Hartmann & Forbes windowcovers to offer privacy and block harsh light. The custom 18′ windowcover’s woven natural fabric complements the organic esthetics of the room. The shades are artfully concealed in the millwork when not in use.
Spire installed B&W in-ceiling speakers and Sonance invisible in-wall speakers to deliver ambient music that emanates throughout the space with no visual footprint. Spire also installed a Sonance Landscape Audio System so the homeowner can enjoy music outside.
Each system is easily controlled using Savant. Spire personalized the settings to the homeowner’s preference making controlling the home efficient and convenient.
Builder: Widing Custom Homes
Architect: Shoreline Architecture & Design
Designer: Jones-Keena & Co.
Photos by Beth Singer Photographer Inc.
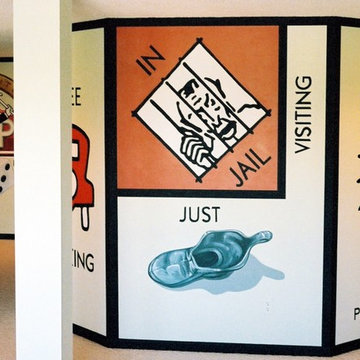
Tom Taylor- Through the office of general council at Hasbro Inc, Tom Taylor has been granted special authorization to reproduce Monopoly as a mural.
Idéer för att renovera en eklektisk källare
Idéer för att renovera en eklektisk källare
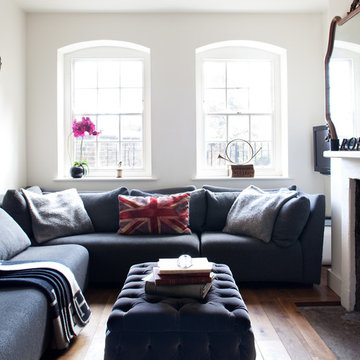
Paul Craig ©Paul Craig 2014 All Rights Reserved
Idéer för ett litet eklektiskt separat vardagsrum, med vita väggar, mellanmörkt trägolv och en standard öppen spis
Idéer för ett litet eklektiskt separat vardagsrum, med vita väggar, mellanmörkt trägolv och en standard öppen spis
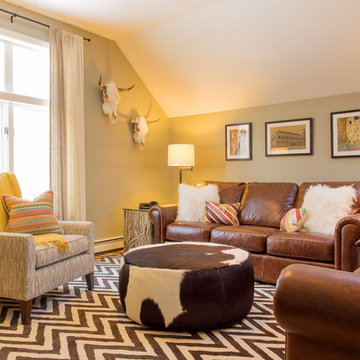
The sitting area is arranged around a wood-bunring stove and creates a cozy, warm place to gather with family and friends.
Photo: Brian Tetrault Productions
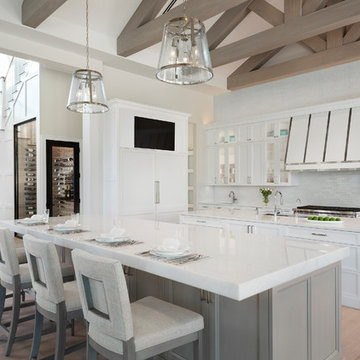
A custom-made expansive two-story home providing views of the spacious kitchen, breakfast nook, dining, great room and outdoor amenities upon entry.
Featuring 11,000 square feet of open area lavish living this residence does not
disappoint with the attention to detail throughout. Elegant features embellish this home with the intricate woodworking and exposed wood beams, ceiling details, gorgeous stonework, European Oak flooring throughout, and unique lighting.
This residence offers seven bedrooms including a mother-in-law suite, nine bathrooms, a bonus room, his and her offices, wet bar adjacent to dining area, wine room, laundry room featuring a dog wash area and a game room located above one of the two garages. The open-air kitchen is the perfect space for entertaining family and friends with the two islands, custom panel Sub-Zero appliances and easy access to the dining areas.
Outdoor amenities include a pool with sun shelf and spa, fire bowls spilling water into the pool, firepit, large covered lanai with summer kitchen and fireplace surrounded by roll down screens to protect guests from inclement weather, and two additional covered lanais. This is luxury at its finest!
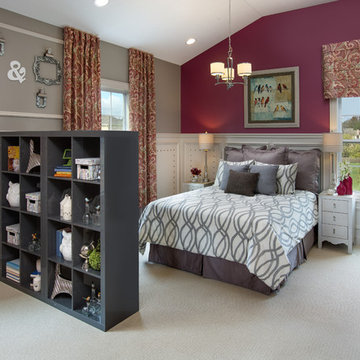
Bonus Room Bed
Klassisk inredning av ett stort barnrum, med heltäckningsmatta och flerfärgade väggar
Klassisk inredning av ett stort barnrum, med heltäckningsmatta och flerfärgade väggar
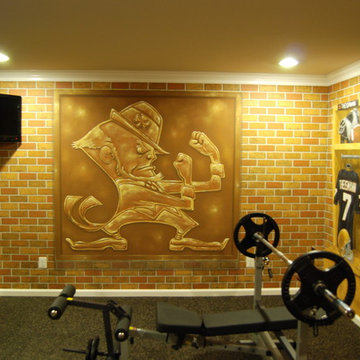
Notre Dame Football Locker Room Mural by Tom Taylor of Mural Art LLC, hand painted throughout a workout room in a Virginia home. Project completed in March, 2013.
Artistic wall murals, murals, wall murals, fine art, mural art, custom art, original art, large art, hand painted, art ideas.
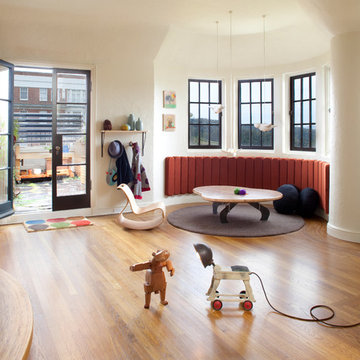
Children's Play room incorporating felt walls. Photo by Paul Dyer
Modern inredning av ett barnrum kombinerat med lekrum
Modern inredning av ett barnrum kombinerat med lekrum
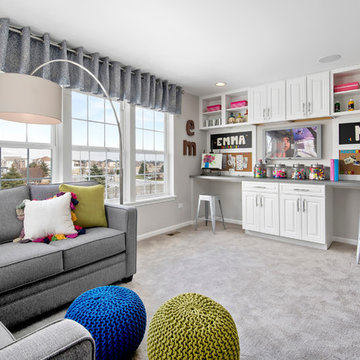
This bonus room is on the second floor of the home. With separate craft/homework areas for each of the kids, this light, bright room takes the chore out of homework! It's ideal for adults, too.
Extrarum: foton, design och inspiration
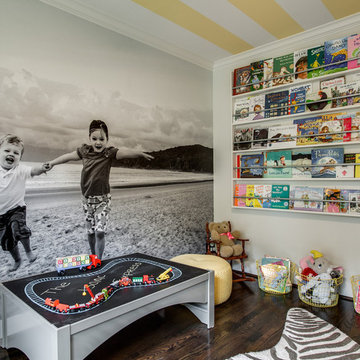
We turned a small unused room in the back of this house into a playroom for young children. Highlights include custom photo wallpaper (which is adhesive backed and can be peeled away without wall damage), a custom book wall and a wall system allowing easy rotation of kids' art.
Credit: Maddie G Designs
8
