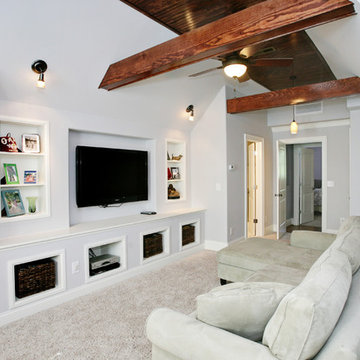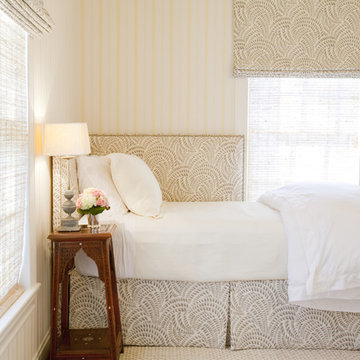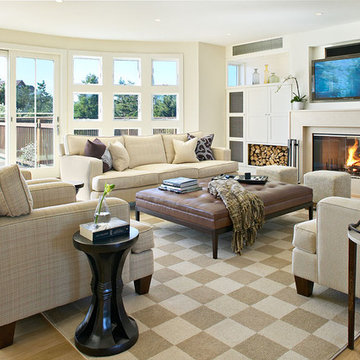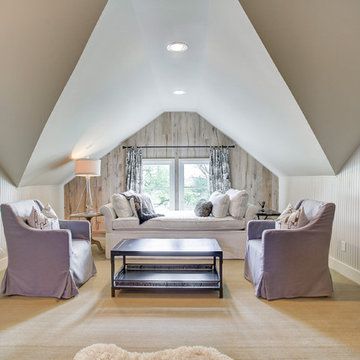Extrarum: foton, design och inspiration

To dwell and establish connections with a place is a basic human necessity often combined, amongst other things, with light and is performed in association with the elements that generate it, be they natural or artificial. And in the renovation of this purpose-built first floor flat in a quiet residential street in Kennington, the use of light in its varied forms is adopted to modulate the space and create a brand new dwelling, adapted to modern living standards.
From the intentionally darkened entrance lobby at the lower ground floor – as seen in Mackintosh’s Hill House – one is led to a brighter upper level where the insertion of wide pivot doors creates a flexible open plan centred around an unfinished plaster box-like pod. Kitchen and living room are connected and use a stair balustrade that doubles as a bench seat; this allows the landing to become an extension of the kitchen/dining area - rather than being merely circulation space – with a new external view towards the landscaped terrace at the rear.
The attic space is converted: a modernist black box, clad in natural slate tiles and with a wide sliding window, is inserted in the rear roof slope to accommodate a bedroom and a bathroom.
A new relationship can eventually be established with all new and existing exterior openings, now visible from the former landing space: traditional timber sash windows are re-introduced to replace unsightly UPVC frames, and skylights are put in to direct one’s view outwards and upwards.
photo: Gianluca Maver
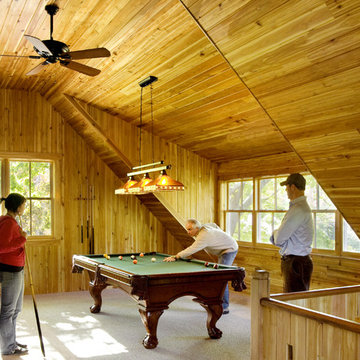
Jacob Lilley Architects
Location: Lincoln, MA, USA
A traditional Cape Home serves as the backdrop for the addition of a new two story garage. The design and scale remain respectful to the proportions and simplicity of the main house. In addition to a new two car garage, the project includes first level mud and laundry rooms, a family recreation room on the second level, and an open stair providing access from the existing kitchen. The interiors are finished in a tongue and groove cedar for durability and its warm appearance.
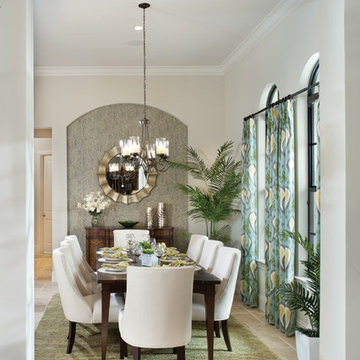
Valencia 1180: Elevation “E”, open Model for Viewing at the Murano at Miromar Lakes Beach & Country Club Homes in Estero, Florida.
Visit www.ArthurRutenbergHomes.com to view other Models.
3 BEDROOMS / 3.5 Baths / Den / Bonus room 3,687 square feet
Plan Features:
Living Area: 3687
Total Area: 5143
Bedrooms: 3
Bathrooms: 3
Stories: 1
Den: Standard
Bonus Room: Standard
Hitta den rätta lokala yrkespersonen för ditt projekt
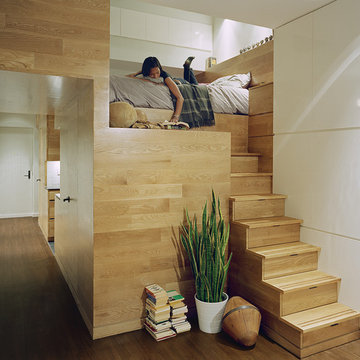
Inspiration för ett funkis sovloft, med vita väggar och mörkt trägolv
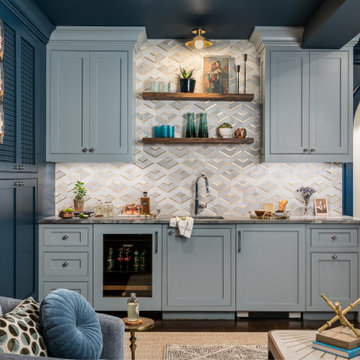
The primary goal of this basement project was to give these homeowners more space: both for their own everyday use and for guests. By excavating an unusable crawl space, we were able to build out a full basement with 9’ high ceilings, a guest bedroom, a full bathroom, a gym, a large storage room, and a spacious entertainment room that includes a kitchenette. In all, the homeowners gained over 1,100 of finished space.
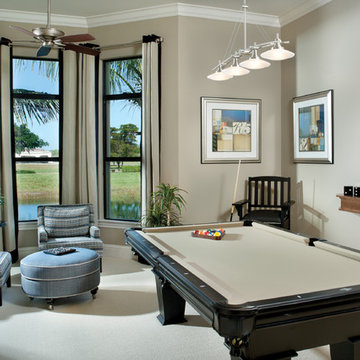
Valencia 1180: Elevation “E”, open Model for Viewing at the Murano at Miromar Lakes Beach & Country Club Homes in Estero, Florida.
Visit www.ArthurRutenbergHomes.com to view other Models.
3 BEDROOMS / 3.5 Baths / Den / Bonus room 3,687 square feet
Plan Features:
Living Area: 3687
Total Area: 5143
Bedrooms: 3
Bathrooms: 3
Stories: 1
Den: Standard
Bonus Room: Standard
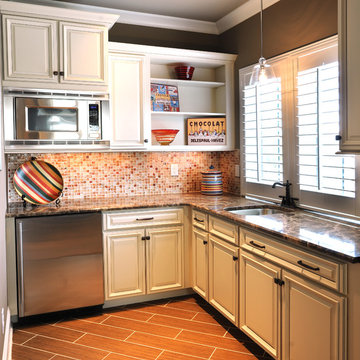
The bonus room is our favorite place in the house. The heart of the room is the 70" Sharp LED television, which is hard not to enjoy! We had a small game table nook created in this room that was large enough to fit a small table and chairs. The wall angles in the room help define the space, creating several different (but connected) areas in the room. The bonus room has an attached kitchenette with microwave, beverage fridge, and sink. The cabinetry is pre-fab, designed to specific requests.
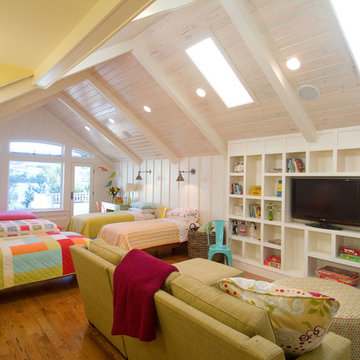
Chris Parkinson Photography
Exempel på ett stort klassiskt könsneutralt barnrum kombinerat med sovrum och för 4-10-åringar, med mellanmörkt trägolv och vita väggar
Exempel på ett stort klassiskt könsneutralt barnrum kombinerat med sovrum och för 4-10-åringar, med mellanmörkt trägolv och vita väggar
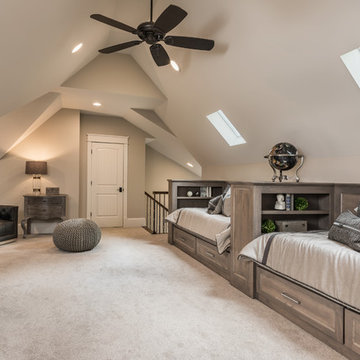
Bunk room with built-in beds
Idéer för att renovera ett rustikt sovrum, med beige väggar, heltäckningsmatta och beiget golv
Idéer för att renovera ett rustikt sovrum, med beige väggar, heltäckningsmatta och beiget golv

Valencia 1180: Elevation “E”, open Model for Viewing at the Murano at Miromar Lakes Beach & Country Club Homes in Estero, Florida.
Visit www.ArthurRutenbergHomes.com to view other Models.
3 BEDROOMS / 3.5 Baths / Den / Bonus room 3,687 square feet
Plan Features:
Living Area: 3687
Total Area: 5143
Bedrooms: 3
Bathrooms: 3
Stories: 1
Den: Standard
Bonus Room: Standard
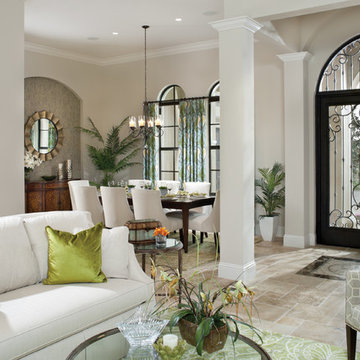
Valencia 1180: Elevation “E”, open Model for Viewing at the Murano at Miromar Lakes Beach & Country Club Homes in Estero, Florida.
Visit www.ArthurRutenbergHomes.com to view other Models.
3 BEDROOMS / 3.5 Baths / Den / Bonus room 3,687 square feet
Plan Features:
Living Area: 3687
Total Area: 5143
Bedrooms: 3
Bathrooms: 3
Stories: 1
Den: Standard
Bonus Room: Standard
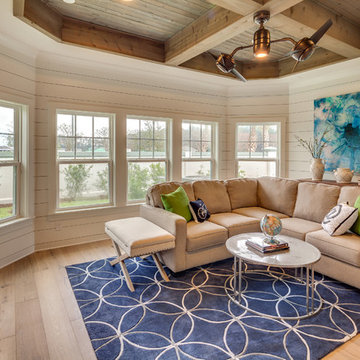
Dream Finders Homes, Boca II, Bonus room
Idéer för ett klassiskt allrum, med ljust trägolv och en väggmonterad TV
Idéer för ett klassiskt allrum, med ljust trägolv och en väggmonterad TV
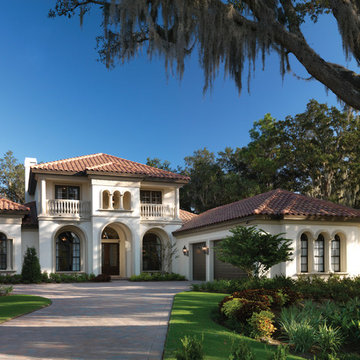
Gulfport 1093: Florida Luxury Custom Design, open Model for Viewing at FishHawk Ranch in Lithia, Florida.
Visit www.ArthurRutenbergHomes.com to view other Models
4 BEDROOMS / 3.5 Baths / Den / Bonus room
3,990 square feet
Plan Features:
Living Area: 3990
Total Area: 5468
Bedrooms: 4
Bathrooms: 3
Stories: 2
Den: Standard
Bonus Room: Standard
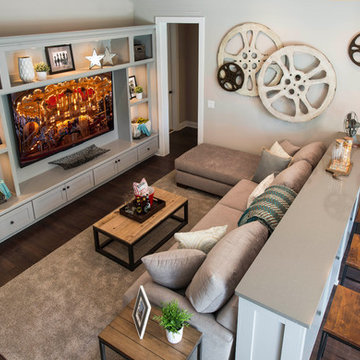
This casual and plushly-furnished bonus room in The Madison Designer Model is equipped is perfect for a long, relaxing movie night.
Inspiration för en vintage källare
Inspiration för en vintage källare
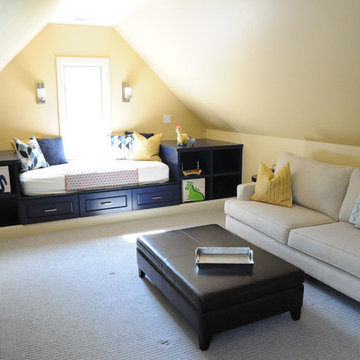
Maritim inredning av ett stort könsneutralt barnrum kombinerat med sovrum och för 4-10-åringar, med gula väggar och heltäckningsmatta
Extrarum: foton, design och inspiration
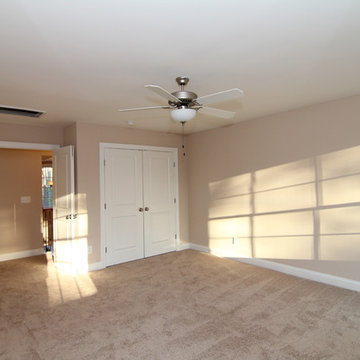
The upstairs bonus room has a two door entry and built in closet.
Idéer för ett stort klassiskt könsneutralt tonårsrum kombinerat med lekrum, med beige väggar och heltäckningsmatta
Idéer för ett stort klassiskt könsneutralt tonårsrum kombinerat med lekrum, med beige väggar och heltäckningsmatta
3
