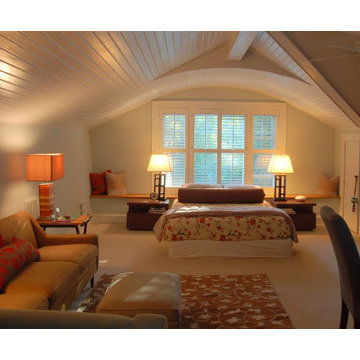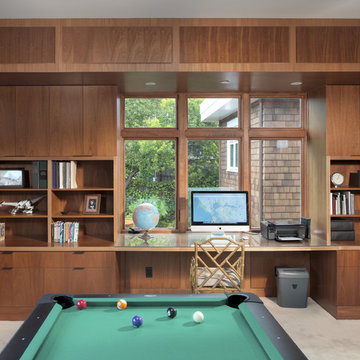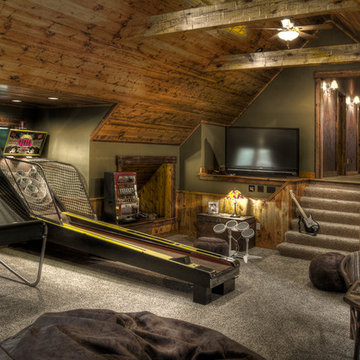Extrarum: foton, design och inspiration
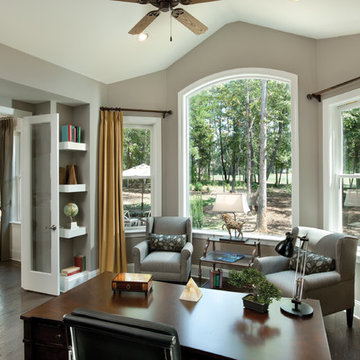
Asheville 1131: Carolinas Luxury Custom Design, French Country elevation “B”, open Model for Viewing at Springfield in Fort Mill, South Carolina.
Visit www.ArthurRutenbergHomes.com to view other Models
4 BEDROOMS / 3.5 Baths / Den / Bonus room / Great room
3,916 square feet
As its name implies, this stately two-story home provides the perfect setting for true Carolinas-style living. Steeped in Southern charm with sophisticated, artful touches found around every corner.
Plan Features:
• Great room with recessed ceiling, fireplace and 8'-tall sliding glass pocket doors
• Butler's pantry with wine chiller and wet bar
• Upstairs bonus room with wet bar and vaulted ceiling
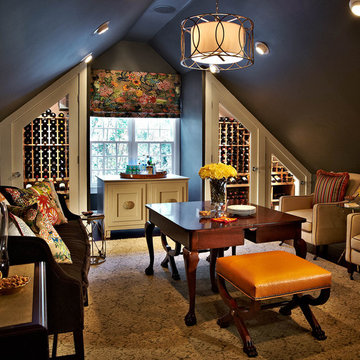
A bonus room is transformed into a sophisticated wine "cellar" by the addition of built-in, temperature-controlled wine storage cabinets that maximize the available space. Traci Zeller Designs. Dustin Peck Photography.
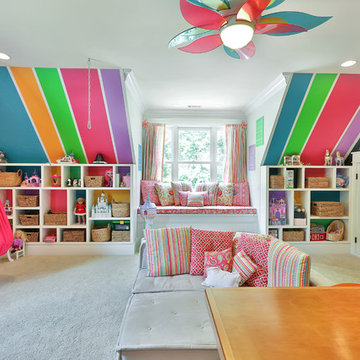
A large bonus room transformed into an all-inclusive bright and colorful playroom with a stage for acting and karoake, a craft table with bins for storage and a wire for displaying creations, hanging chairs for reading, a cube wall for storage of toys, along with a window seat and chalk wall.
Saunders Real Estate Photography
Hitta den rätta lokala yrkespersonen för ditt projekt
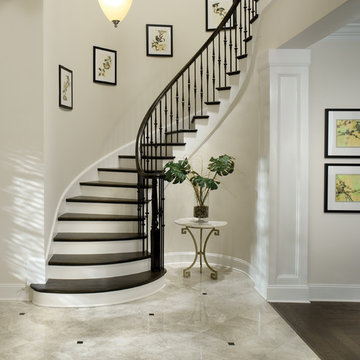
Asheville 1131: Carolinas Luxury Custom Design, French Country elevation “B”, open Model for Viewing at Springfield in Fort Mill, South Carolina.
Visit www.ArthurRutenbergHomes.com to view other Models
4 BEDROOMS / 3.5 Baths / Den / Bonus room / Great room
3,916 square feet
As its name implies, this stately two-story home provides the perfect setting for true Carolinas-style living. Steeped in Southern charm with sophisticated, artful touches found around every corner.
Plan Features:
• Great room with recessed ceiling, fireplace and 8'-tall sliding glass pocket doors
• Butler's pantry with wine chiller and wet bar
• Upstairs bonus room with wet bar and vaulted ceiling
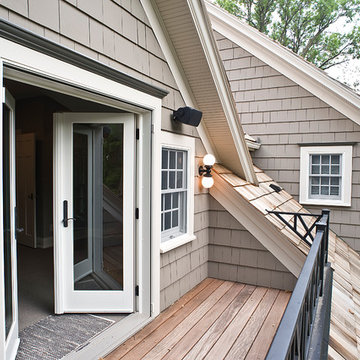
Interior Design and Architecture: Vivid Interior Design
Builder: Jarrod Smart Construction
Photo Credit: Cipher Imaging
Idéer för vintage hus
Idéer för vintage hus
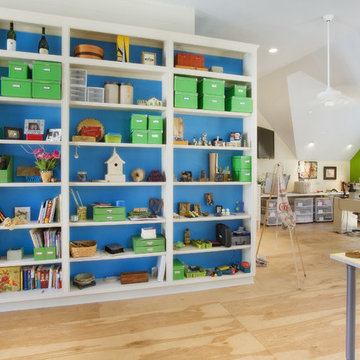
Craft room designed to actually be used
Idéer för eklektiska hobbyrum, med blå väggar
Idéer för eklektiska hobbyrum, med blå väggar
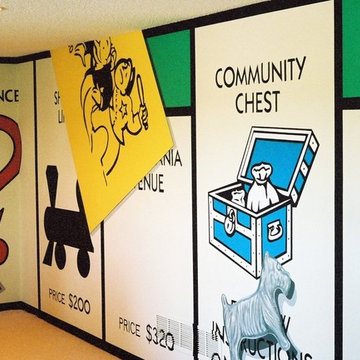
Tom Taylor- Through the office of general council at Hasbro Inc, Tom Taylor has been granted special authorization to reproduce Monopoly as a mural.
Eklektisk inredning av ett barnrum
Eklektisk inredning av ett barnrum
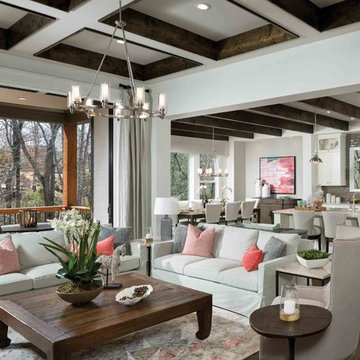
The Sycamore 1453 home plan includes over 4200 square feet of living space, an open floor plan with a great room, a den, a rec room, and a bonus room.
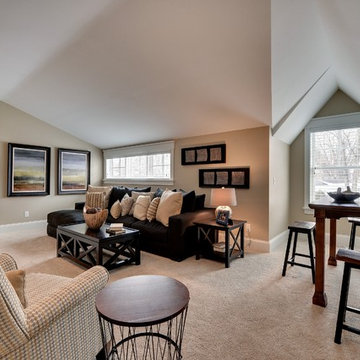
Professionally Staged by Ambience at Home
http://ambiance-athome.com/
Professionally Photographed by SpaceCrafting
http://spacecrafting.com
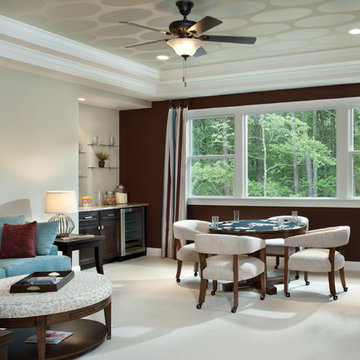
Woodcliff 1173: Carolinas Luxury Custom Design, open Model for Viewing at Weycroft Reserve Homes in Cary, NC
Visit www.ArthurRutenbergHomes.com to view other Models
3 BEDROOMS / 3 Baths / Den / Bonus Room / 3,273 square feet
Plan Features:
Living Area: 3273
Total Area: 5032
Bedrooms: 3
Bathrooms: 3
Stories: 2
Den: Standard
Bonus Room: Standard
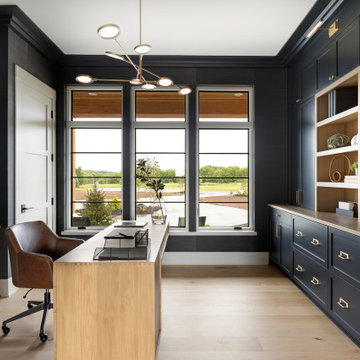
Custom cabinetry - painted in "Off Black" by Farrow and Ball
Inspiration för ett vintage arbetsrum, med svarta väggar, mellanmörkt trägolv, ett inbyggt skrivbord och brunt golv
Inspiration för ett vintage arbetsrum, med svarta väggar, mellanmörkt trägolv, ett inbyggt skrivbord och brunt golv

Larry Arnal
Inspiration för mellanstora klassiska hemmagym med yogastudio, med grå väggar, mörkt trägolv och brunt golv
Inspiration för mellanstora klassiska hemmagym med yogastudio, med grå väggar, mörkt trägolv och brunt golv
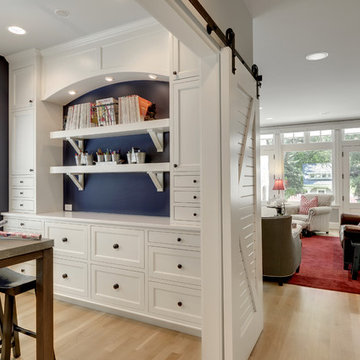
Photography by Spacecrafting Real Estate Photography
Inspiration för klassiska hobbyrum, med blå väggar
Inspiration för klassiska hobbyrum, med blå väggar
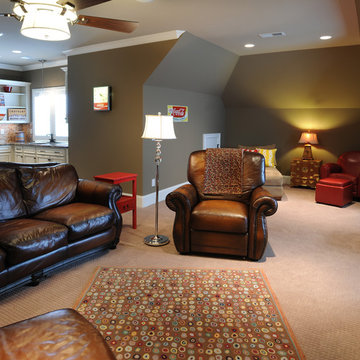
The bonus room is our favorite place in the house. The heart of the room is the 70" Sharp LED television, which is hard not to enjoy! We had a small game table nook created in this room that was large enough to fit a small table and chairs. The wall angles in the room help define the space, creating several different (but connected) areas in the room. The bonus room has an attached kitchenette with microwave, beverage fridge, and sink. The cabinetry is pre-fab, designed to specific requests.
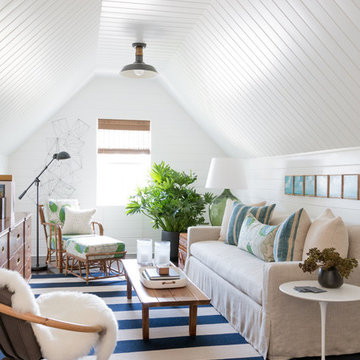
Idéer för ett mellanstort maritimt allrum, med vita väggar och mörkt trägolv
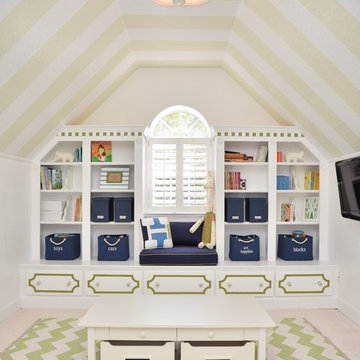
Playroom area designed with custom built-in by Bridget Ray. Wainscott added to walls, and ceiling painted in a striped design for added pattern and interest. Play table by #PotteryBarnKids. Photography by Brent Tinsley.
Extrarum: foton, design och inspiration
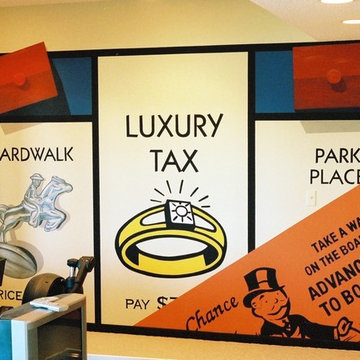
Tom Taylor- Through the office of general council at Hasbro Inc, Tom Taylor has been granted special authorization to reproduce Monopoly as a mural.
Inspiration för eklektiska källare
Inspiration för eklektiska källare
2
