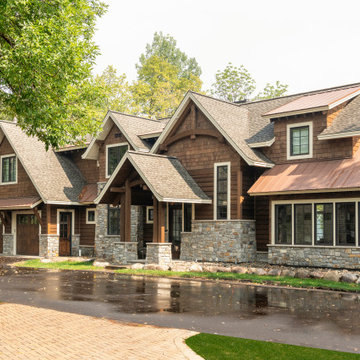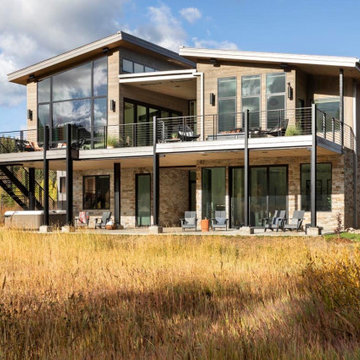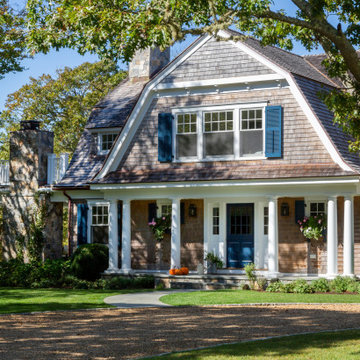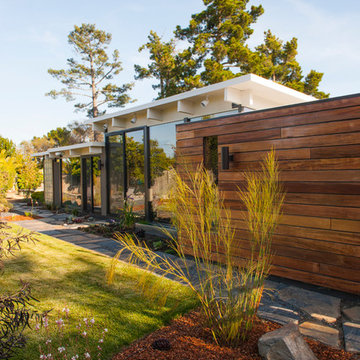50 589 foton på brunt hus
Sortera efter:
Budget
Sortera efter:Populärt i dag
1 - 20 av 50 589 foton
Artikel 1 av 2

A traditional house that meanders around courtyards built as though it where built in stages over time. Well proportioned and timeless. Presenting its modest humble face this large home is filled with surprises as it demands that you take your time to experience it.

Inredning av ett rustikt brunt hus, med sadeltak och tak i shingel

Lake House - Nisswa, MN
Idéer för stora rustika bruna hus, med två våningar, sadeltak och tak i shingel
Idéer för stora rustika bruna hus, med två våningar, sadeltak och tak i shingel

Won 2013 AIANC Design Award
Idéer för vintage bruna hus, med två våningar och tak i metall
Idéer för vintage bruna hus, med två våningar och tak i metall

Bild på ett stort rustikt brunt hus, med två våningar, blandad fasad och tak i metall

MillerRoodell Architects // Gordon Gregory Photography
Inspiration för ett rustikt brunt trähus, med tak i shingel, allt i ett plan och sadeltak
Inspiration för ett rustikt brunt trähus, med tak i shingel, allt i ett plan och sadeltak

The large angled garage, double entry door, bay window and arches are the welcoming visuals to this exposed ranch. Exterior thin veneer stone, the James Hardie Timberbark siding and the Weather Wood shingles accented by the medium bronze metal roof and white trim windows are an eye appealing color combination. Impressive double transom entry door with overhead timbers and side by side double pillars.
(Ryan Hainey)

Jim Westphalen
Idéer för ett mellanstort modernt brunt hus, med två våningar, sadeltak och tak i metall
Idéer för ett mellanstort modernt brunt hus, med två våningar, sadeltak och tak i metall

Mariko Reed
Idéer för att renovera ett mellanstort 60 tals brunt hus, med allt i ett plan och platt tak
Idéer för att renovera ett mellanstort 60 tals brunt hus, med allt i ett plan och platt tak

Located within a gated golf course community on the shoreline of Buzzards Bay this residence is a graceful and refined Gambrel style home. The traditional lines blend quietly into the surroundings.
Photo Credit: Eric Roth

Front view of this custom French Country inspired home
Idéer för ett stort brunt hus, med två våningar och tak i shingel
Idéer för ett stort brunt hus, med två våningar och tak i shingel

Welcome to Juban Parc! Our beautiful community is the answer to all of your dreams when building your new DSLD home. Our 3 to 4 bedroom homes include many amenities inside and out, such as 3cm granite countertops with undermount sinks, Birch cabinets with hardware, fully sodded lots with landscaping, and architectural 30-year shingles.

Garden and rear facade of a 1960s remodelled and extended detached house in Japanese & Scandinavian style.
Inspiration för ett mellanstort nordiskt brunt hus, med två våningar och platt tak
Inspiration för ett mellanstort nordiskt brunt hus, med två våningar och platt tak

Idéer för ett modernt brunt hus, med allt i ett plan, tegel, valmat tak och tak i shingel

Foto på ett stort vintage brunt hus, med två våningar, vinylfasad, valmat tak och tak i shingel

Idéer för mellanstora vintage bruna hus, med två våningar, sadeltak och tak i shingel

Prairie Cottage- Florida Cracker inspired 4 square cottage
Inspiration för ett litet lantligt brunt trähus, med allt i ett plan, sadeltak och tak i metall
Inspiration för ett litet lantligt brunt trähus, med allt i ett plan, sadeltak och tak i metall

Idéer för ett maritimt brunt hus, med två våningar, mansardtak och tak i shingel

The property was originally a bungalow that had had a loft conversion with 2 bedrooms squeezed in and poor access. The ground floor layout was dated and not functional for how the client wanted to live.
In order to convert the bungalow into a true 2 storey house, we raised the roof and created a new stair and landing / hallway. This allowed the property to have 3 large bedrooms and 2 bathrooms plus an open study area on the first floor.
To the ground floor we created a open plan kitchen-dining-living room, a separate snug, utility, WC and further bedroom with en-suite.
50 589 foton på brunt hus
1
