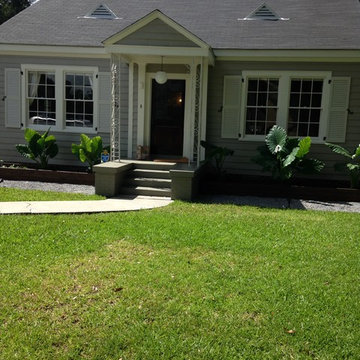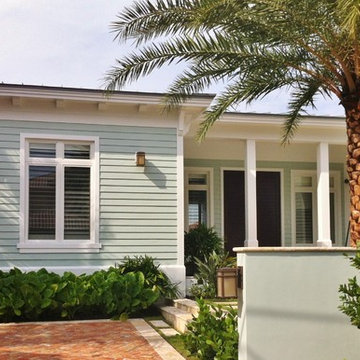14 247 foton på grönt hus
Sortera efter:
Budget
Sortera efter:Populärt i dag
101 - 120 av 14 247 foton
Artikel 1 av 2
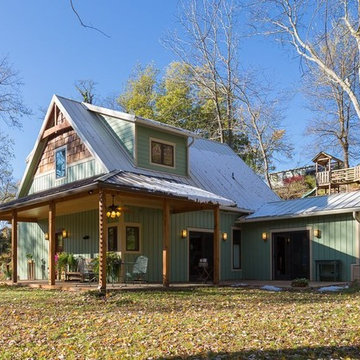
What was a seemingly simple building site needed quite a bit of foundation work. The bermed, west elevation required hammering out bedrock while the porch/east side never did find solid ground. An engineer assisted in designing the gravel french drain system that holds up the front of the home and keeps the initially wet site dry.

We matched the shop and mudroom addition so closely it is impossible to tell up close what we did, aside from it looking nicer than existing.
Rebuild llc
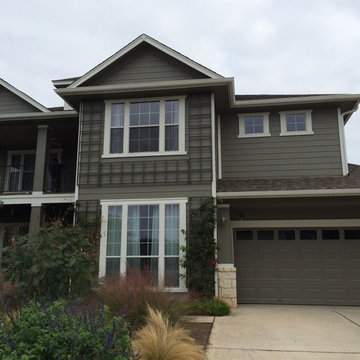
Exterior Painting - For the exterior of this home, we used Benjamin Moore Aura paint. Selected for it's excellent adhesion and fade resistance, this paint also has a color lock technology that provides exceptional color. The siding is painted with Squirrel Tail 1476 in satin and the trim is painted with Vanilla Milkshake 2141-70 satin.
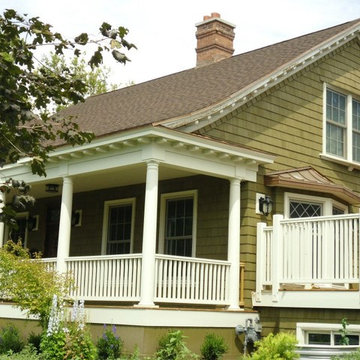
Idéer för att renovera ett litet vintage grönt hus, med allt i ett plan och blandad fasad
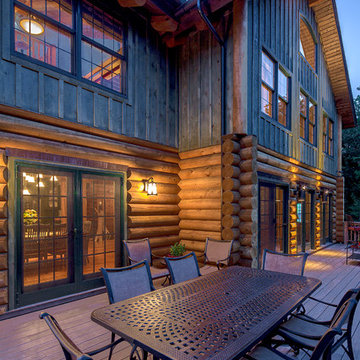
Great Island Photography
Idéer för ett rustikt grönt hus, med två våningar och sadeltak
Idéer för ett rustikt grönt hus, med två våningar och sadeltak
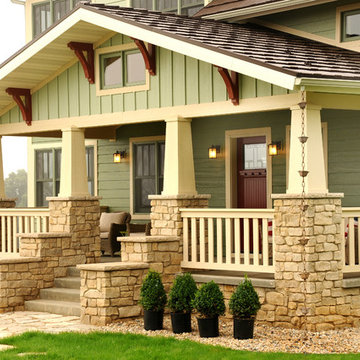
Front porch with stone accents.
Inspiration för mellanstora amerikanska gröna trähus, med två våningar och sadeltak
Inspiration för mellanstora amerikanska gröna trähus, med två våningar och sadeltak
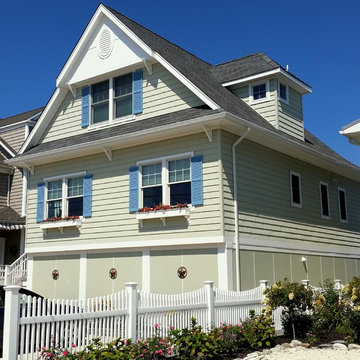
Greg Cox
Inspiration för maritima gröna trähus, med två våningar och sadeltak
Inspiration för maritima gröna trähus, med två våningar och sadeltak

Exempel på ett litet klassiskt grönt trähus, med allt i ett plan och pulpettak
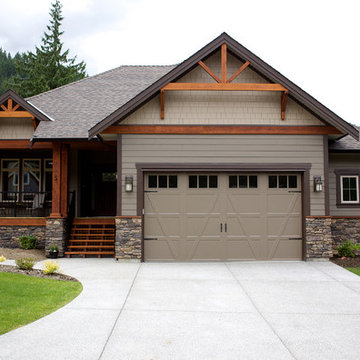
Single level home fits the setting perfectly echoing the colours in this beautiful corner of the Fraser Valley. Hardie exterior and local timbers look right at home.
Photo credit - Brice Ferre
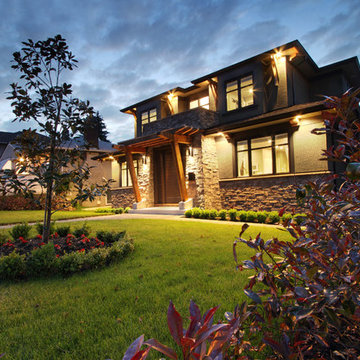
West Coast Transitional Exterior
Idéer för ett stort modernt grönt hus, med två våningar, sadeltak och tak i shingel
Idéer för ett stort modernt grönt hus, med två våningar, sadeltak och tak i shingel
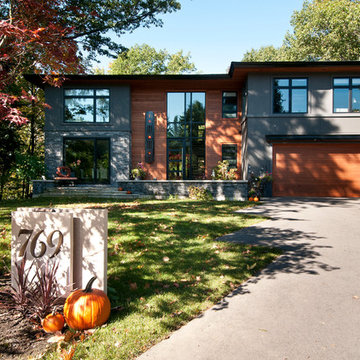
Sandy MacKay Photography
Inspiration för mellanstora moderna gröna hus, med två våningar, blandad fasad och platt tak
Inspiration för mellanstora moderna gröna hus, med två våningar, blandad fasad och platt tak

Exempel på ett stort amerikanskt grönt hus, med två våningar och tak i shingel
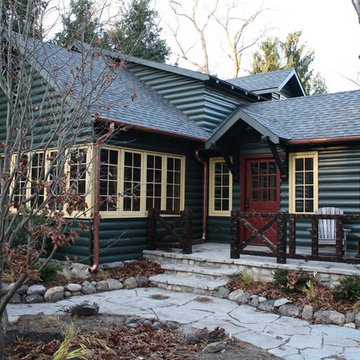
This original 1930's Michiana Log home was updated for year round use with an addition that included an Entry, connecting to a new two-car garage, Master Suite, Dining Room, Office, Bunk Room, and Screen Porch. Careful design consideration was given to maintaining the original cabin aesthetic, including the exterior materials and the intimacy of the interior spaces. Privacy and the creation of outdoor spaces was also a priority.
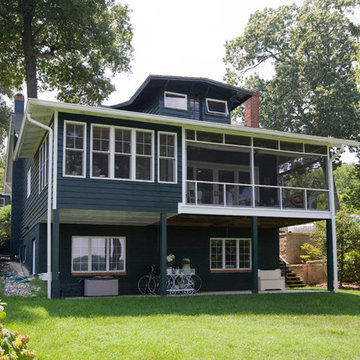
Waterfront side of whole house renovation in Annapolis. Entire first floor was gutted and re-done. Award winning project. Project also recognized by HGTV's Bang for Your Buck television show. Photos by Rex Reed.
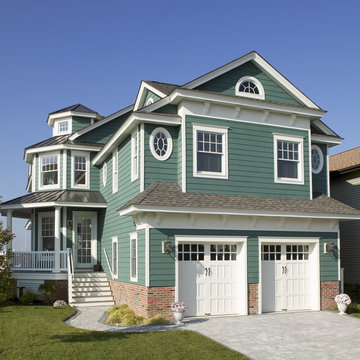
Todd A. Miller, Architect
QMA Architects & Planners
QMA Design+Build, LLC
Foto på ett vintage grönt hus
Foto på ett vintage grönt hus

Fine craftsmanship and attention to detail has given new life to this Craftsman Bungalow, originally built in 1919. Architect: Blackbird Architects.. Photography: Jim Bartsch Photography

This West Linn 1970's split level home received a complete exterior and interior remodel. The design included removing the existing roof to vault the interior ceilings and increase the pitch of the roof. Custom quarried stone was used on the base of the home and new siding applied above a belly band for a touch of charm and elegance. The new barrel vaulted porch and the landscape design with it's curving walkway now invite you in. Photographer: Benson Images and Designer's Edge Kitchen and Bath
14 247 foton på grönt hus
6
