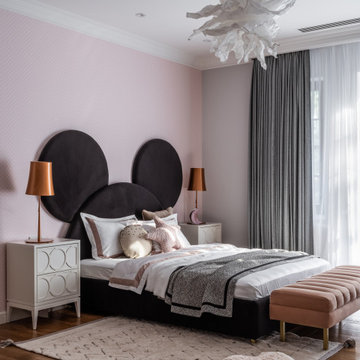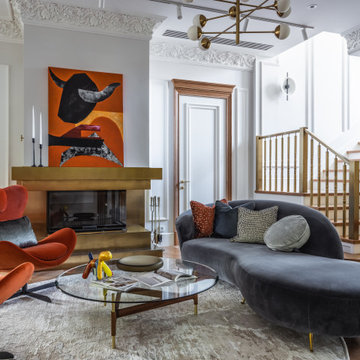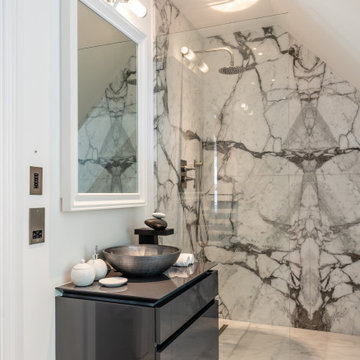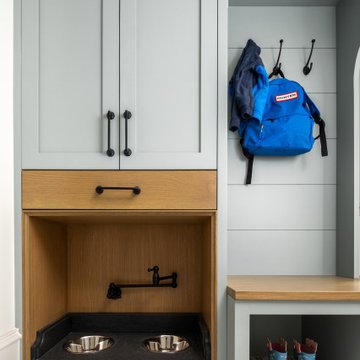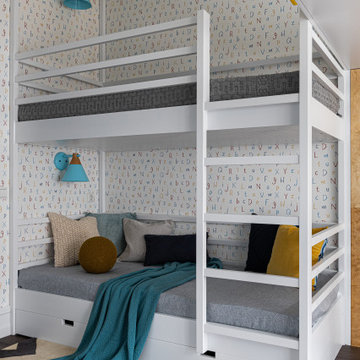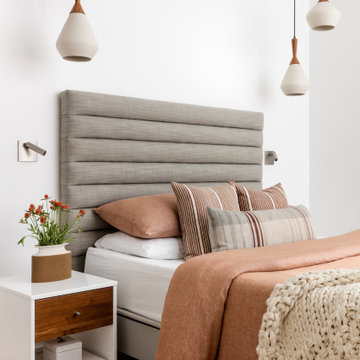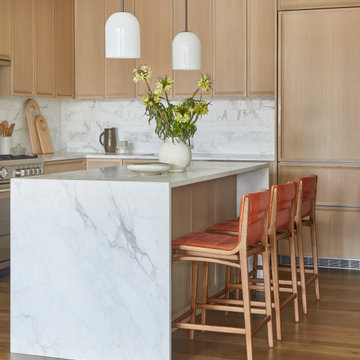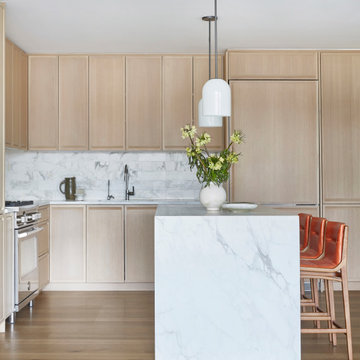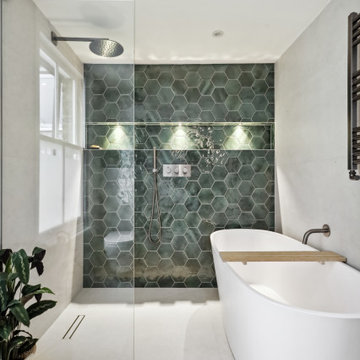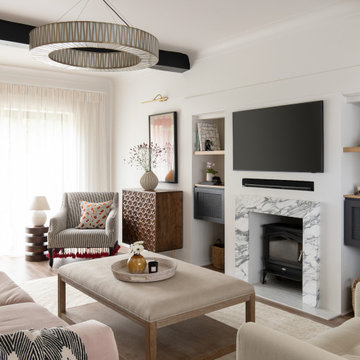8 320 221 foton på modern design och inredning

Idéer för att renovera ett mellanstort funkis beige linjärt beige kök med öppen planlösning, med en undermonterad diskho, släta luckor, vita skåp, laminatbänkskiva, grått stänkskydd, stänkskydd i keramik, vita vitvaror, klinkergolv i keramik och beiget golv

Inspiration för ett mellanstort funkis beige beige badrum med dusch, med luckor med profilerade fronter, vita skåp, en öppen dusch, en toalettstol med separat cisternkåpa, grå kakel, keramikplattor, vita väggar, ett nedsänkt handfat, träbänkskiva och beiget golv

Réinvention totale d’un studio de 11m2 en un élégant pied-à-terre pour une jeune femme raffinée
Les points forts :
- Aménagement de 3 espaces distincts et fonctionnels (Cuisine/SAM, Chambre/salon et SDE)
- Menuiseries sur mesure permettant d’exploiter chaque cm2
- Atmosphère douce et lumineuse
Crédit photos © Laura JACQUES
Hitta den rätta lokala yrkespersonen för ditt projekt
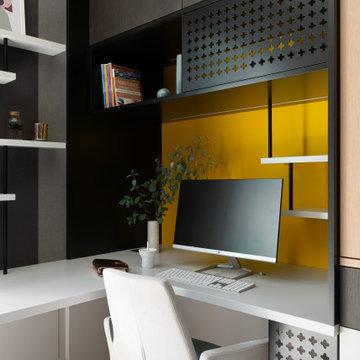
Dans ce projet situé à Sucé-sur-Erdre, près de Nantes (44), les propriétaires souhaitaient moderniser leur pièce de vie, créer un vrai espace bureau fonctionnel et moderne pour télétravailler, et transformer la chambre de leur fille en une chambre d’adolescente adaptée à ses usages.
L’agence Lydie Pineau a imaginé des agencements sur mesure composés de matériaux nobles et de qualité, réalisés avec brio par notre menuisier, créé une ambiance chic et élégante pour le salon et une ambiance beaucoup plus arty pour la chambre d’adolescente.
Photos : Caroline Morin

At this Fulham home, the family kitchen was entirely redesigned to bring light and colour to the fore! The forest green kitchen units by John Lewis of Hungerford combine perfectly with the powder pink Moroccan tile backsplash from Mosaic Factory.
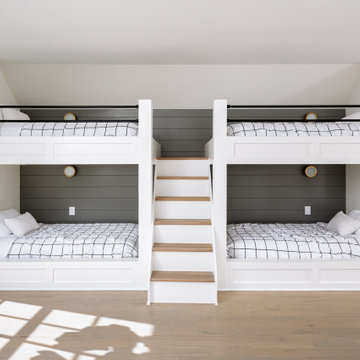
Thanks to the massive 3rd-floor bonus space, we were able to add an additional full bathroom, custom
built-in bunk beds, and a den with a wet bar giving you and your family room to sit back and relax.

modern home designed by gracious home interiors and built by bridwell builders in charlotte nc, mint hill.
Idéer för ett modernt allrum med öppen planlösning, med vita väggar, laminatgolv, en standard öppen spis och brunt golv
Idéer för ett modernt allrum med öppen planlösning, med vita väggar, laminatgolv, en standard öppen spis och brunt golv
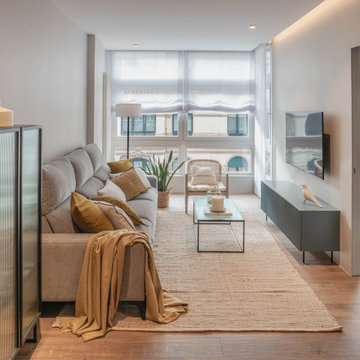
Idéer för att renovera ett mellanstort funkis allrum med öppen planlösning

This exquisite kitchen is a symphony of contrasting elements that come together to create a space that's at once warm, contemporary, and inviting. Embracing a chic palette of rich walnut and pristine white gloss, the kitchen embodies modernity while paying homage to the traditional.
Stepping into the room, the eye is immediately drawn to the sumptuous walnut cabinetry. These units are notable for their stunning depth of color and unique, intricate grain patterns that lend a sense of natural charm to the room. The robust walnut undertones are the embodiment of sophistication and warmth, imbuing the space with a comforting, homely aura.
Complementing the wood's organic allure, the glossy white surfaces provide a sleek, modern counterpoint. The white gloss kitchen island and countertops are crafted with meticulous precision, their surfaces reflecting light to illuminate the room and enhance its spacious feel. The high gloss finish is incredibly smooth to the touch, adding a layer of tactile luxury to the overall aesthetic.
Where the walnut provides the soul, the white gloss provides the contemporary spirit. The cabinets, outfitted in glossy white, are not only visually striking but also serve as a practical design solution, resisting stains and spills while reflecting light to make the space appear larger and brighter.
The balance between the rich walnut and the crisp white gloss is expertly maintained throughout, creating a harmonious dialogue between the two. Brushed steel hardware provides a touch of industrial chic, while state-of-the-art appliances integrate seamlessly into the design.
Accent features such as a walnut-topped island or a white gloss splashback continue this dynamic interplay, providing not just functionality, but a visual spectacle. The result is a kitchen space that is as breathtaking to behold as it is to function within.
This walnut and white gloss kitchen effortlessly blends the traditional with the contemporary, the natural with the synthetic, the comforting with the clean. It is a testament to the power of design to create spaces that are both aesthetically pleasing and thoroughly practical, creating a kitchen that's not just a place for cooking, but a hub for home life.
8 320 221 foton på modern design och inredning
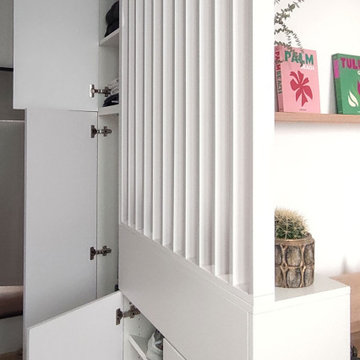
Ici, en séparation entre la pièce de vie et l'espace nuit, un couloir a été créé afin d'accéder à la salle de bain positionnée au fond à droite et afin de créer une séparation entre l'espace nuit et la pièce de vie.
Une menuiserie sur mesure multifonctionnelle a été imaginée entre ces 2 espaces, comprenant :
- 1 claustra
- 1 meuble à chaussures en partie basse
- 1 colonne de rangement totues hauteur en continuité, permettant d'y intégrer un aspirateur avec branchement intérieur en partie basse et le linge de lit/bain en partie haute
123



















