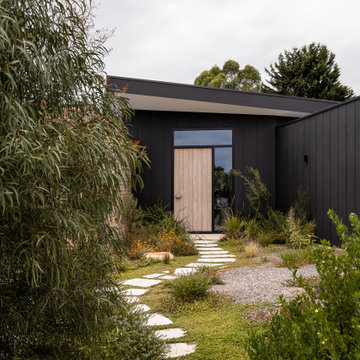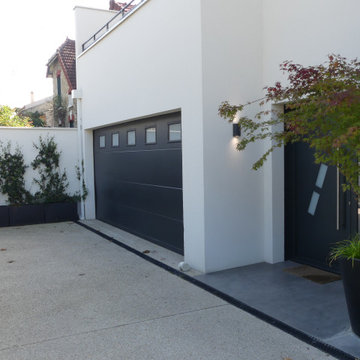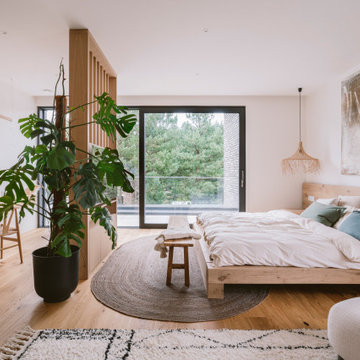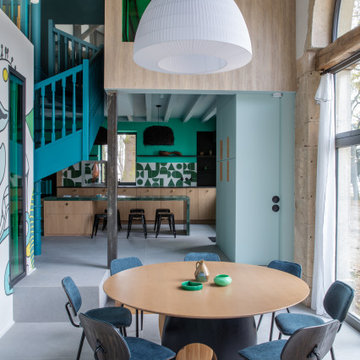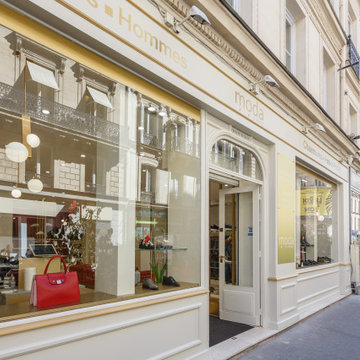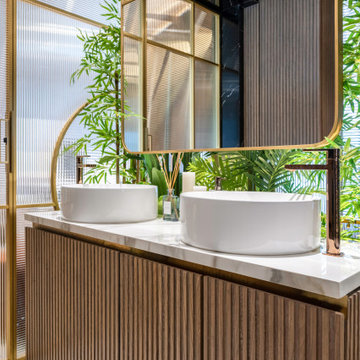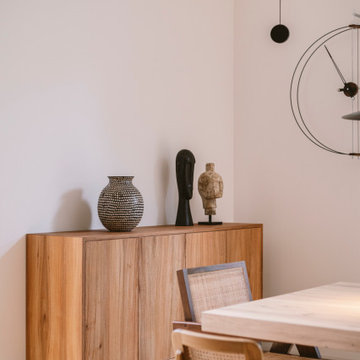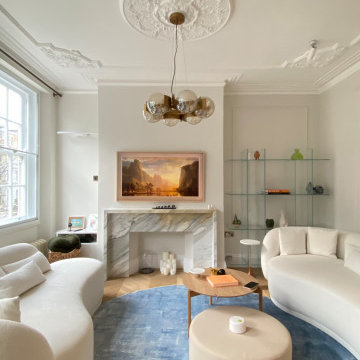8 320 360 foton på modern design och inredning
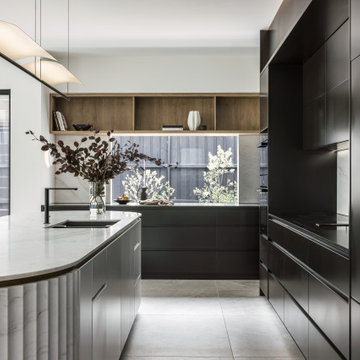
Jack’s Point is Horizon Homes' new display home at the HomeQuest Village in Bella Vista in Sydney.
Inspired by architectural designs seen on a trip to New Zealand, we wanted to create a contemporary home that would sit comfortably in the streetscapes of the established neighbourhoods we regularly build in.
The gable roofline is bold and dramatic, but pairs well if built next to a traditional Australian home.
Throughout the house, the design plays with contemporary and traditional finishes, creating a timeless family home that functions well for the modern family.
On the ground floor, you’ll find a spacious dining, family lounge and kitchen (with butler’s pantry) leading onto a large, undercover alfresco and pool entertainment area. A real feature of the home is the magnificent staircase and screen, which defines a formal lounge area. There’s also a wine room, guest bedroom and, of course, a bathroom, laundry and mudroom.
The display home has a further four family bedrooms upstairs – the primary has a luxurious walk-in robe, en suite bathroom and a private balcony. There’s also a private upper lounge – a perfect place to relax with a book.
Like all of our custom designs, the display home was designed to maximise quality light, airflow and space for the block it was built on. We invite you to visit Jack’s Point and we hope it inspires some ideas for your own custom home.
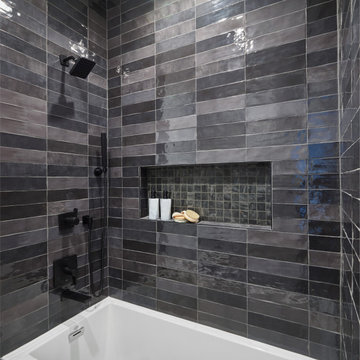
Flash Ceramic tiles offer practical versatility to match any room style, adding elegance and vibrant hues for an exceptional room transformation. Use them as an accent or to define the look of your bathroom or kitchen. Easy to install and simple to clean
Hitta den rätta lokala yrkespersonen för ditt projekt
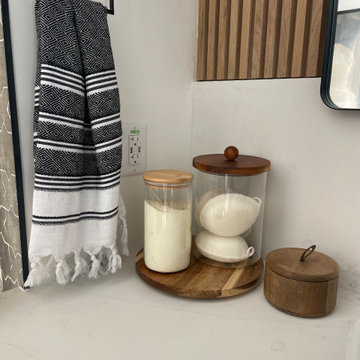
Idéer för ett stort modernt vit en-suite badrum, med skåp i ljust trä, ett fristående badkar, en bidé, svart kakel och vita väggar
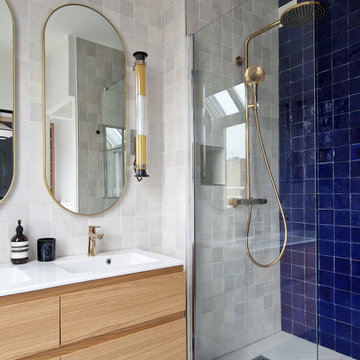
Rénovation totale et réagencement d’un appartement de 95 m².
L'intégralité de l'appartement a été repensé et certains espaces ont été redistribués, dont la cuisine qui a été déplacée dans la pièce de vie.
Conception des meubles sur-mesure, accompagnement dans le choix des matériaux, revêtements et mobiliers.

Vue sur l'espace dressing-bureau.
À gauche vue sur les rangements à chaussures. À droite le bureau est déplié, la cloison de séparation des 2 espaces nuit est semi-ouvert.
Credit Photo Philippe Mazère

Ipotesi di progetto cucina con isola in finiture pregiate, isola finitura cannettato, come da mood board e armadi con ante rientranti
Foto på ett stort funkis grå kök, med en undermonterad diskho, släta luckor, skåp i mörkt trä, granitbänkskiva, grått stänkskydd, stänkskydd i marmor, rostfria vitvaror, betonggolv, en köksö och grått golv
Foto på ett stort funkis grå kök, med en undermonterad diskho, släta luckor, skåp i mörkt trä, granitbänkskiva, grått stänkskydd, stänkskydd i marmor, rostfria vitvaror, betonggolv, en köksö och grått golv
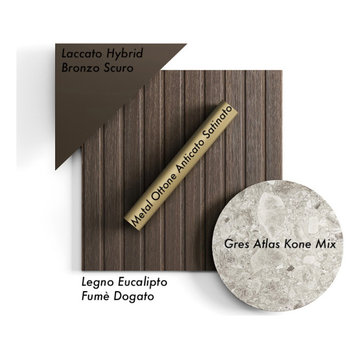
Ipotesi di progetto cucina con isola in finiture pregiate, isola finitura cannettato, come da mood board e armadi con ante rientranti
Idéer för ett stort modernt grå kök, med en undermonterad diskho, släta luckor, skåp i mörkt trä, granitbänkskiva, grått stänkskydd, stänkskydd i marmor, rostfria vitvaror, betonggolv, en köksö och grått golv
Idéer för ett stort modernt grå kök, med en undermonterad diskho, släta luckor, skåp i mörkt trä, granitbänkskiva, grått stänkskydd, stänkskydd i marmor, rostfria vitvaror, betonggolv, en köksö och grått golv
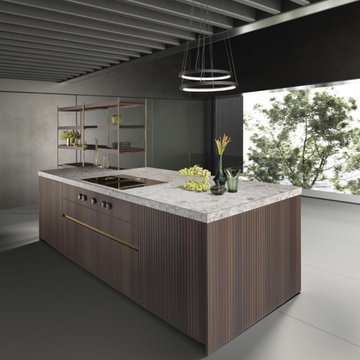
Ipotesi di progetto cucina con isola in finiture pregiate, isola finitura cannettato, come da mood board e armadi con ante rientranti
Idéer för stora funkis grått kök, med en undermonterad diskho, släta luckor, skåp i mörkt trä, granitbänkskiva, grått stänkskydd, stänkskydd i marmor, rostfria vitvaror, betonggolv, en köksö och grått golv
Idéer för stora funkis grått kök, med en undermonterad diskho, släta luckor, skåp i mörkt trä, granitbänkskiva, grått stänkskydd, stänkskydd i marmor, rostfria vitvaror, betonggolv, en köksö och grått golv

Maßgefertiger Waschtisch aus Terrazzo auf Einbaumöbel als Stauraum, rahmenlosem Spiegel und hochwertige Armaturen und Leuchten, Natursteinboden aus grünem Marmor
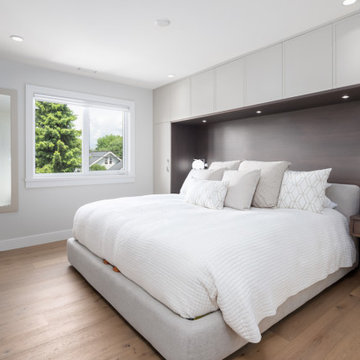
Foto på ett mellanstort funkis huvudsovrum, med vita väggar, ljust trägolv och beiget golv

Inspiration för ett funkis grå grått parallellkök, med släta luckor, vita skåp, grått stänkskydd, en halv köksö och grått golv
8 320 360 foton på modern design och inredning
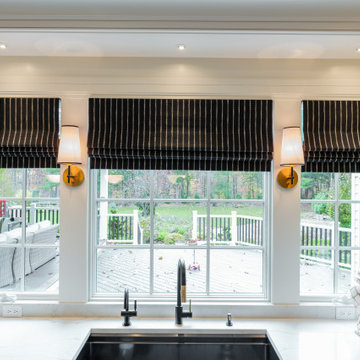
Roman shades in black and white for the modern kitchen from Budget Blinds.
Inspiration för moderna hem
Inspiration för moderna hem
124



















