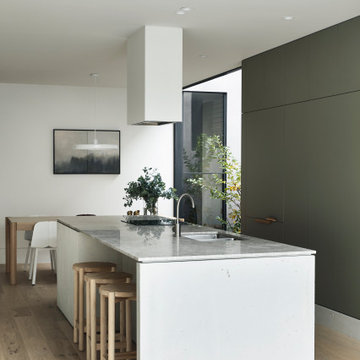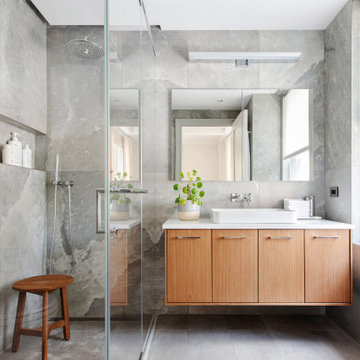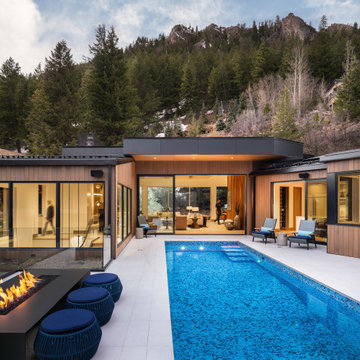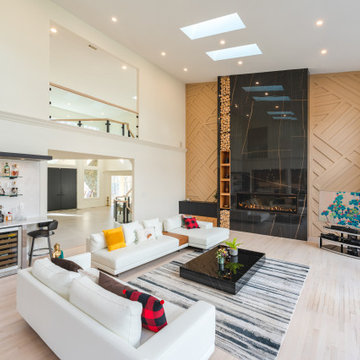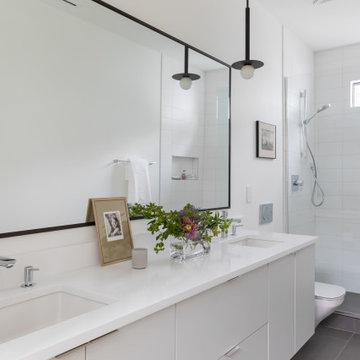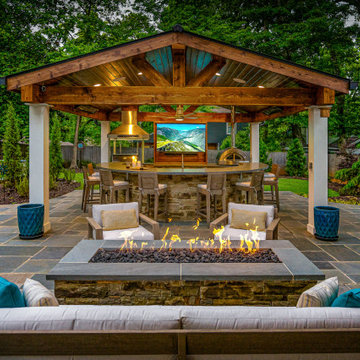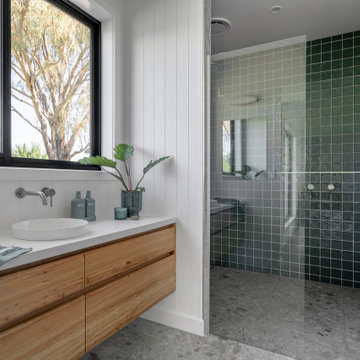8 319 308 foton på modern design och inredning

APD was hired to update the primary bathroom and laundry room of this ranch style family home. Included was a request to add a powder bathroom where one previously did not exist to help ease the chaos for the young family. The design team took a little space here and a little space there, coming up with a reconfigured layout including an enlarged primary bathroom with large walk-in shower, a jewel box powder bath, and a refreshed laundry room including a dog bath for the family’s four legged member!
Hitta den rätta lokala yrkespersonen för ditt projekt

This home features two powder bathrooms. This basement level powder bathroom, off of the adjoining gameroom, has a fun modern aesthetic. The navy geometric wallpaper and asymmetrical layout provide an unexpected surprise. Matte black plumbing and lighting fixtures and a geometric cutout on the vanity doors complete the modern look.
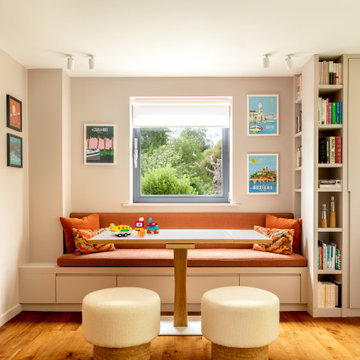
Dining and play area with bespoke storage bench and boucle pouffes
Inredning av ett modernt vardagsrum
Inredning av ett modernt vardagsrum
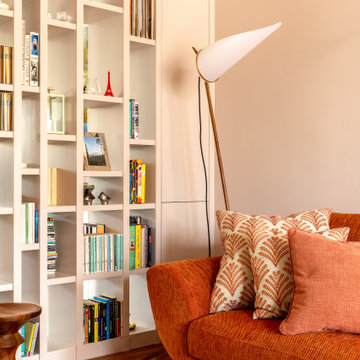
Bespoke bookcase and designer lamp in cosy reading corner
Idéer för att renovera ett funkis vardagsrum
Idéer för att renovera ett funkis vardagsrum

Material expression and exterior finishes were carefully selected to reduce the apparent size of the house, last through many years, and add warmth and human scale to the home. The unique siding system is made up of different widths and depths of western red cedar, complementing the vision of the structure's wings which are balanced, not symmetrical. The exterior materials include a burn brick base, powder-coated steel, cedar, acid-washed concrete and Corten steel planters.
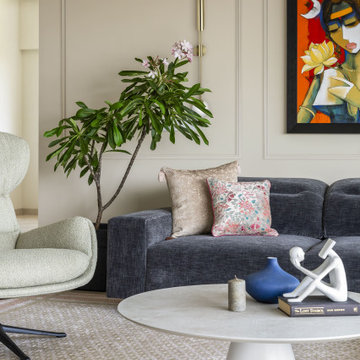
Luxury and Convenience - an Elevated Lifestyle Experience:
Girivan La Quinta goes above and beyond to provide residents with a range of exceptional amenities that elevate their lifestyle. A fully equipped gym, jacuzzi, and health spa offer residents a space to rejuvenate and relax, promoting physical well-being.
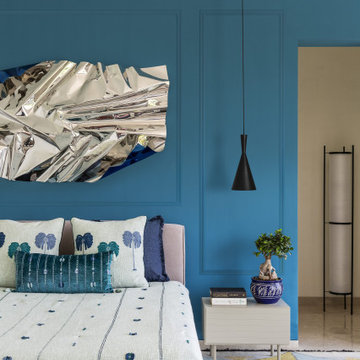
Girivan La Quinta:Harmonious Living with Thoughtful Design:
To ensure optimal views from various directions, the rooms are strategically positioned on the north-facing front, as well as the diagonally oriented eastern and western sides. Conversely, the circulation core is located on the southern side, which lacks any scenic vistas. This thoughtful planning approach not only maximizes the captivating views but also prevents heat gain from the south, resulting in a comfortable and habitable microclimate.

This modern custom home is a beautiful blend of thoughtful design and comfortable living. No detail was left untouched during the design and build process. Taking inspiration from the Pacific Northwest, this home in the Washington D.C suburbs features a black exterior with warm natural woods. The home combines natural elements with modern architecture and features clean lines, open floor plans with a focus on functional living.

This Kitchen was relocated from the middle of the home to the north end. Four steel trusses were installed as load-bearing walls and beams had to be removed to accommodate for the floorplan changes.
There is now an open Kitchen/Butlers/Dining/Living upstairs that is drenched in natural light with the most undisturbed view this location has to offer.
A warm and inviting space with oversized windows, gorgeous joinery, a curved micro cement island benchtop with timber cladding, gold tapwear and layered lighting throughout to really enhance this beautiful space.
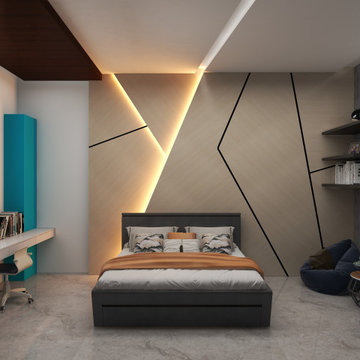
The modern wall paneling, adorned with sleek lighting fixtures, creates an ambiance that resonates with the heart of a game-loving teen boy. The blue accent-colored bookcase takes center stage, showcasing personal treasures and adding a vibrant touch. Explore a space where style seamlessly blends with a playful spirit, inviting endless adventures and self-expression

This home in Encinitas was in need of a refresh to bring the Ocean into this family near the beach. The kitchen had a complete remodel with new cabinets, glass, sinks, faucets, custom blue color to match our clients favorite colors of the sea, and so much more. We custom made the design on the cabinets and wrapped the island and gave it a pop of color. The dining room had a custom large buffet with teak tile laced into the current hardwood floor. Every room was remodeled and the clients even have custom GR Studio furniture, (the Dorian Swivel Chair and the Warren 3 Piece Sofa). These pieces were brand new introduced in 2019 and this home on the beach was the first to have them. It was a pleasure designing this home with this family from custom window treatments, furniture, flooring, gym, kids play room, and even the outside where we introduced our new custom GR Studio outdoor coverings. This house is now a home for this artistic family. To see the full set of pictures you can view in the Gallery under Encinitas Ocean Remodel.
8 319 308 foton på modern design och inredning

Foto på ett funkis grå badrum, med släta luckor, skåp i ljust trä, grå kakel, vita väggar, ett integrerad handfat, grått golv och stickkakel
54




















