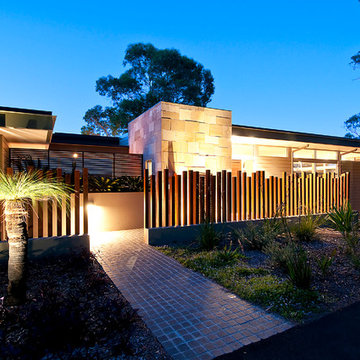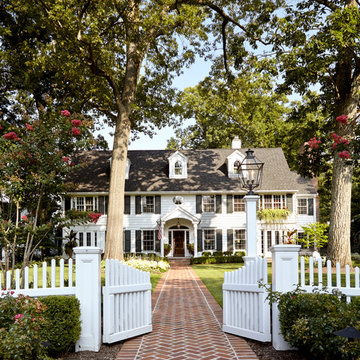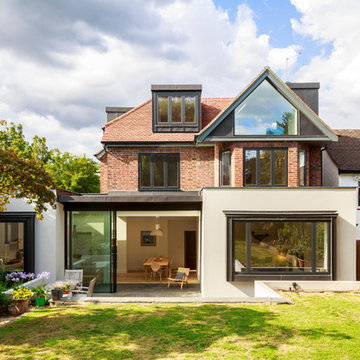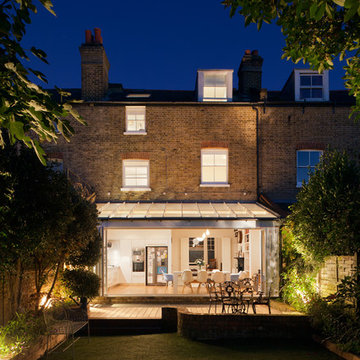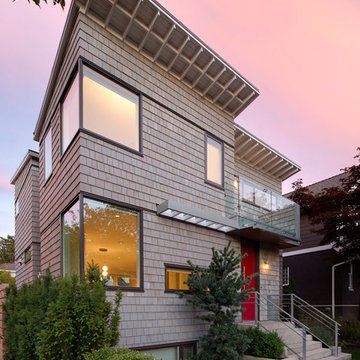64 566 foton på hus, med tre eller fler plan
Sortera efter:
Budget
Sortera efter:Populärt i dag
141 - 160 av 64 566 foton
Artikel 1 av 2
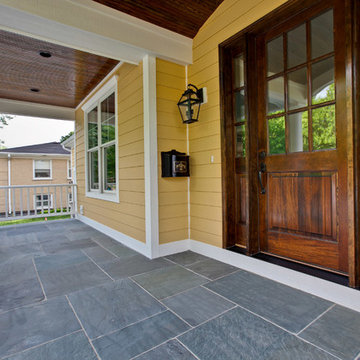
Palo Dubrk Photography, Mcnaughton Brothers Development
Klassisk inredning av ett gult hus, med tre eller fler plan och fiberplattor i betong
Klassisk inredning av ett gult hus, med tre eller fler plan och fiberplattor i betong

This 2,000 square foot vacation home is located in the rocky mountains. The home was designed for thermal efficiency and to maximize flexibility of space. Sliding panels convert the two bedroom home into 5 separate sleeping areas at night, and back into larger living spaces during the day. The structure is constructed of SIPs (structurally insulated panels). The glass walls, window placement, large overhangs, sunshade and concrete floors are designed to take advantage of passive solar heating and cooling, while the masonry thermal mass heats and cools the home at night.
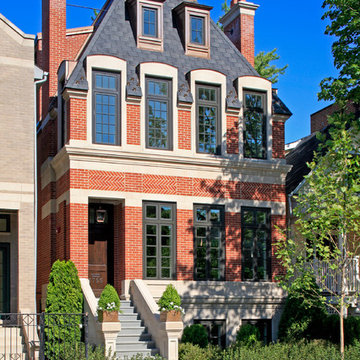
This gracious property in the award-winning Blaine school district - and just off the Southport Corridor - marries an old world European design sensibility with contemporary technologies and unique artisan details. With more than 5,200 square feet, the home has four bedrooms and three bathrooms on the second floor, including a luxurious master suite with a private terrace.
The house also boasts a distinct foyer; formal living and dining rooms designed in an open-plan concept; an expansive, eat-in, gourmet kitchen which is open to the first floor great room; lower-level family room; an attached, heated, 2-½ car garage with roof deck; a penthouse den and roof deck; and two additional rooms on the lower level which could be used as bedrooms, home offices or exercise rooms. The home, designed with an extra-wide floorplan, achieved through side yard relief, also has considerable, professionally-landscaped outdoor living spaces.
This brick and limestone residence has been designed with family-functional experiences and classically proportioned spaces in mind. Highly-efficient environmental technologies have been integrated into the design and construction and the plan also takes into consideration the incorporation of all types of advanced communications systems.
The home went under contract in less than 45 days in 2011.
Jim Yochum
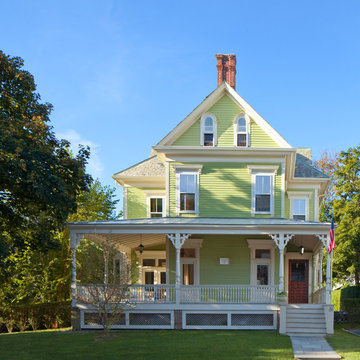
© Anthony Crisafulli 2014
Idéer för ett stort klassiskt grönt hus, med tre eller fler plan och sadeltak
Idéer för ett stort klassiskt grönt hus, med tre eller fler plan och sadeltak
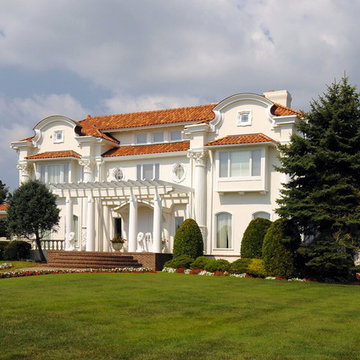
Ludowici Revovation Award -2009 First Place East Coast. Third Place Nationally. Photo: Lou Handwerker
Foto på ett mycket stort medelhavsstil beige hus, med tre eller fler plan, stuckatur, valmat tak och tak i shingel
Foto på ett mycket stort medelhavsstil beige hus, med tre eller fler plan, stuckatur, valmat tak och tak i shingel
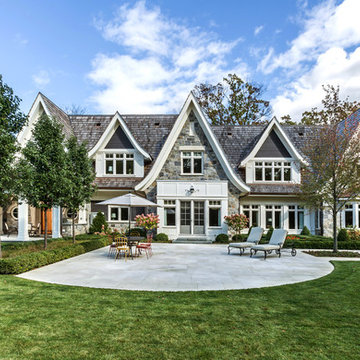
With an expansive backyard for the client's children, this house will be a timeless residence for the family for generations to come.
Inredning av ett stort grått hus, med tre eller fler plan, sadeltak och tak i mixade material
Inredning av ett stort grått hus, med tre eller fler plan, sadeltak och tak i mixade material
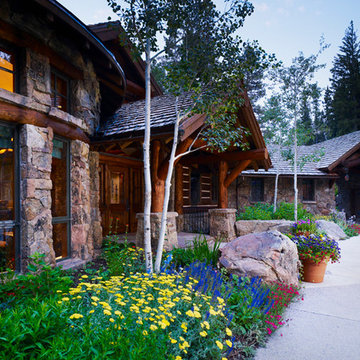
The exterior entry court is built into the hillside. The drive enters under a log roof structure into the courtyard.
Idéer för stora rustika bruna trähus, med tre eller fler plan och sadeltak
Idéer för stora rustika bruna trähus, med tre eller fler plan och sadeltak
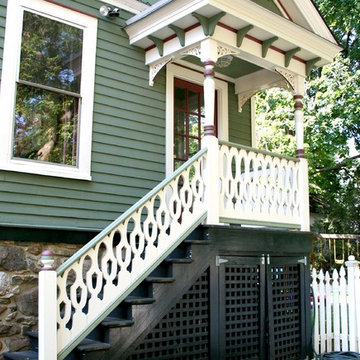
Idéer för mellanstora amerikanska gröna hus, med tre eller fler plan och blandad fasad
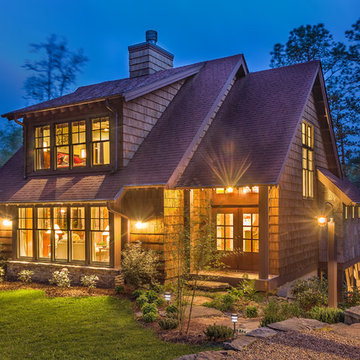
Grantown Cottage /
Front View Dusk /
Call (828) 696-0777 to order building plans /
WAL Photorraphy - William Leonard
Foto på ett mellanstort amerikanskt brunt hus, med tre eller fler plan, sadeltak och tak i shingel
Foto på ett mellanstort amerikanskt brunt hus, med tre eller fler plan, sadeltak och tak i shingel
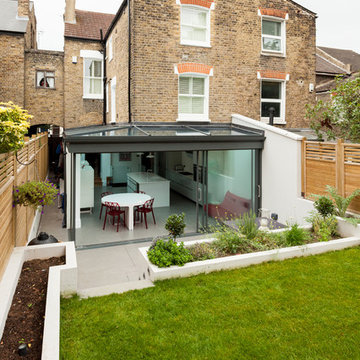
Chris Snook
Idéer för att renovera ett funkis hus, med tre eller fler plan, tegel och sadeltak
Idéer för att renovera ett funkis hus, med tre eller fler plan, tegel och sadeltak
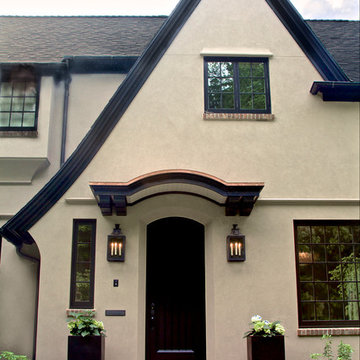
Cella Architecture - Erich Karp, AIA
Laurelhurst
Portland, OR
Foto på ett stort vintage beige hus, med stuckatur, sadeltak, tre eller fler plan och tak i shingel
Foto på ett stort vintage beige hus, med stuckatur, sadeltak, tre eller fler plan och tak i shingel
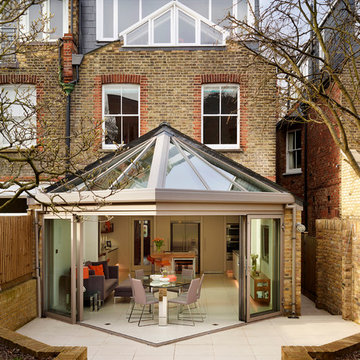
Cantilevered glazed roof extension in Conservation Area.
Enjoyable collaboration with Roundhouse Kitchens.
Great pics by Darren Chung
Idéer för att renovera ett funkis hus, med tre eller fler plan och tegel
Idéer för att renovera ett funkis hus, med tre eller fler plan och tegel
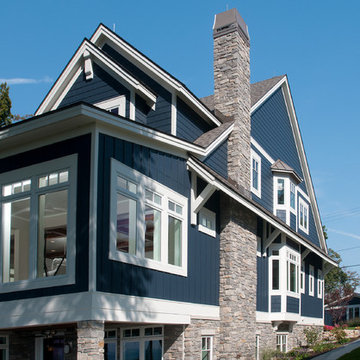
Forget just one room with a view—Lochley has almost an entire house dedicated to capturing nature’s best views and vistas. Make the most of a waterside or lakefront lot in this economical yet elegant floor plan, which was tailored to fit a narrow lot and has more than 1,600 square feet of main floor living space as well as almost as much on its upper and lower levels. A dovecote over the garage, multiple peaks and interesting roof lines greet guests at the street side, where a pergola over the front door provides a warm welcome and fitting intro to the interesting design. Other exterior features include trusses and transoms over multiple windows, siding, shutters and stone accents throughout the home’s three stories. The water side includes a lower-level walkout, a lower patio, an upper enclosed porch and walls of windows, all designed to take full advantage of the sun-filled site. The floor plan is all about relaxation – the kitchen includes an oversized island designed for gathering family and friends, a u-shaped butler’s pantry with a convenient second sink, while the nearby great room has built-ins and a central natural fireplace. Distinctive details include decorative wood beams in the living and kitchen areas, a dining area with sloped ceiling and decorative trusses and built-in window seat, and another window seat with built-in storage in the den, perfect for relaxing or using as a home office. A first-floor laundry and space for future elevator make it as convenient as attractive. Upstairs, an additional 1,200 square feet of living space include a master bedroom suite with a sloped 13-foot ceiling with decorative trusses and a corner natural fireplace, a master bath with two sinks and a large walk-in closet with built-in bench near the window. Also included is are two additional bedrooms and access to a third-floor loft, which could functions as a third bedroom if needed. Two more bedrooms with walk-in closets and a bath are found in the 1,300-square foot lower level, which also includes a secondary kitchen with bar, a fitness room overlooking the lake, a recreation/family room with built-in TV and a wine bar perfect for toasting the beautiful view beyond.
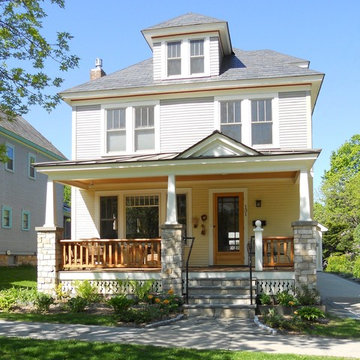
GVV Architects
Idéer för amerikanska vita trähus, med tre eller fler plan och valmat tak
Idéer för amerikanska vita trähus, med tre eller fler plan och valmat tak
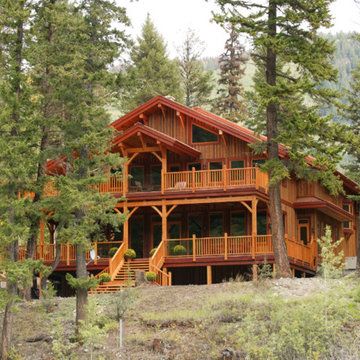
World-class elegance and rural warmth and charm merge in this classic European-style timber framed home. Grand staircases of custom-milled, clear edge grain Douglas Fir ascend to the second floor from the great room and the master bedroom. The kiln-dried Douglas Fir theme flows through the home including custom-detailed solid interior doors, garage doors and window and door frames. The stunning great-room fireplace of imported solid stone blends visual impact with natural warmth and comfort. The exterior weathers the elements with attractive clear-cedar siding and a durable, solid copper standing-seam roof. A state of the art geothermal heating system delivers efficient, environmentally-friendly heating and cooling.
64 566 foton på hus, med tre eller fler plan
8
