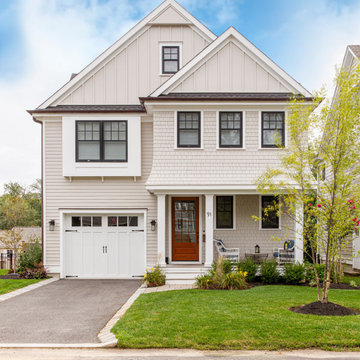64 566 foton på hus, med tre eller fler plan
Sortera efter:
Budget
Sortera efter:Populärt i dag
221 - 240 av 64 566 foton
Artikel 1 av 2

Inspiration för stora moderna bruna flerfamiljshus, med tre eller fler plan och pulpettak

This large custom Farmhouse style home features Hardie board & batten siding, cultured stone, arched, double front door, custom cabinetry, and stained accents throughout.

Hotel 5 étoiles Relais et Châteaux
Medelhavsstil inredning av ett stort oranget lägenhet, med tre eller fler plan och stuckatur
Medelhavsstil inredning av ett stort oranget lägenhet, med tre eller fler plan och stuckatur

Copyright Ben Quinton
Foto på ett stort amerikanskt flerfamiljshus, med tre eller fler plan, tegel, sadeltak och tak med takplattor
Foto på ett stort amerikanskt flerfamiljshus, med tre eller fler plan, tegel, sadeltak och tak med takplattor

Inredning av ett nordiskt grått hus, med tre eller fler plan och sadeltak

This exterior has a combination of siding materials: stucco, cement board and a type of Japanese wood siding called Shou Sugi Ban (yakisugi) with a Penofin stain.

Inspiration för stora industriella flerfärgade hus, med tre eller fler plan, fiberplattor i betong och tak i shingel

Photo: Robert Benson Photography
Foto på ett industriellt hus, med tre eller fler plan och sadeltak
Foto på ett industriellt hus, med tre eller fler plan och sadeltak

This custom hillside home takes advantage of the terrain in order to provide sweeping views of the local Silver Lake neighborhood. A stepped sectional design provides balconies and outdoor space at every level.
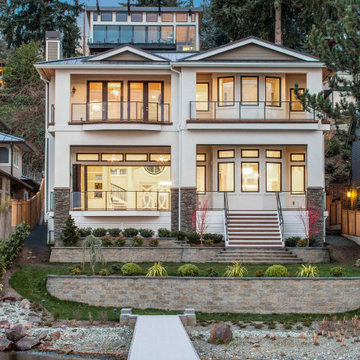
Klassisk inredning av ett vitt hus, med tre eller fler plan, valmat tak och tak i metall

Positioned on the west, this porch, deck, and plunge pool apture the best of the afternoon light. A generous roof overhang provides shade to the master bedroom above.

Aerial Photo
Exempel på ett mellanstort modernt brunt hus, med tre eller fler plan, pulpettak och tak i metall
Exempel på ett mellanstort modernt brunt hus, med tre eller fler plan, pulpettak och tak i metall
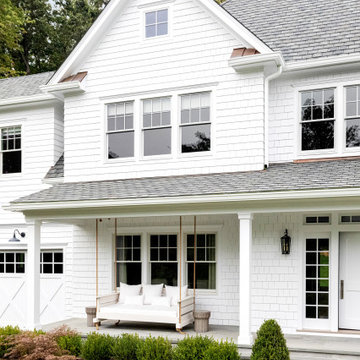
Architecture, Interior Design, Custom Furniture Design & Art Curation by Chango & Co.
Inspiration för ett stort vintage vitt hus, med tre eller fler plan
Inspiration för ett stort vintage vitt hus, med tre eller fler plan
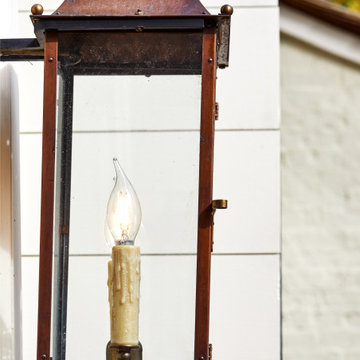
Exempel på ett stort vitt hus, med tre eller fler plan, tegel, sadeltak och tak i shingel
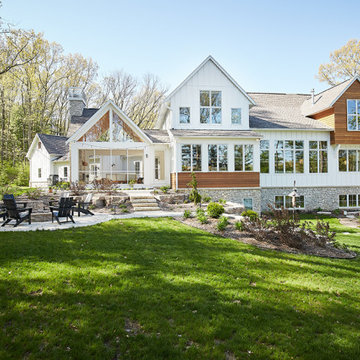
The Holloway blends the recent revival of mid-century aesthetics with the timelessness of a country farmhouse. Each façade features playfully arranged windows tucked under steeply pitched gables. Natural wood lapped siding emphasizes this homes more modern elements, while classic white board & batten covers the core of this house. A rustic stone water table wraps around the base and contours down into the rear view-out terrace.
Inside, a wide hallway connects the foyer to the den and living spaces through smooth case-less openings. Featuring a grey stone fireplace, tall windows, and vaulted wood ceiling, the living room bridges between the kitchen and den. The kitchen picks up some mid-century through the use of flat-faced upper and lower cabinets with chrome pulls. Richly toned wood chairs and table cap off the dining room, which is surrounded by windows on three sides. The grand staircase, to the left, is viewable from the outside through a set of giant casement windows on the upper landing. A spacious master suite is situated off of this upper landing. Featuring separate closets, a tiled bath with tub and shower, this suite has a perfect view out to the rear yard through the bedroom's rear windows. All the way upstairs, and to the right of the staircase, is four separate bedrooms. Downstairs, under the master suite, is a gymnasium. This gymnasium is connected to the outdoors through an overhead door and is perfect for athletic activities or storing a boat during cold months. The lower level also features a living room with a view out windows and a private guest suite.
Architect: Visbeen Architects
Photographer: Ashley Avila Photography
Builder: AVB Inc.

Idéer för att renovera ett stort funkis flerfärgat hus, med tre eller fler plan, blandad fasad, platt tak och tak i mixade material

Inredning av ett lantligt stort vitt hus, med tre eller fler plan, fiberplattor i betong, tak i metall och sadeltak

Inspiration för mellanstora amerikanska blå hus, med tre eller fler plan, vinylfasad, sadeltak och tak i shingel
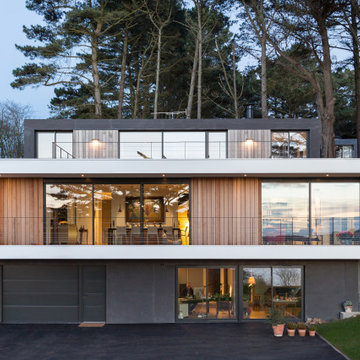
Bild på ett funkis flerfärgat hus, med tre eller fler plan, blandad fasad och platt tak
64 566 foton på hus, med tre eller fler plan
12
