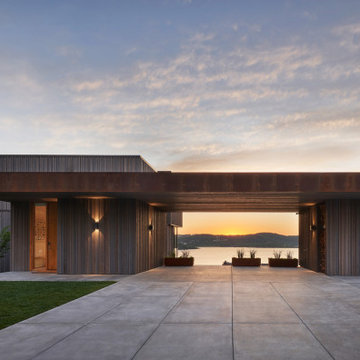8 370 foton på hus
Sortera efter:
Budget
Sortera efter:Populärt i dag
141 - 160 av 8 370 foton
Artikel 1 av 2

Large Waterfront Home
Idéer för stora funkis vita hus, med två våningar, tegel, platt tak och tak i metall
Idéer för stora funkis vita hus, med två våningar, tegel, platt tak och tak i metall
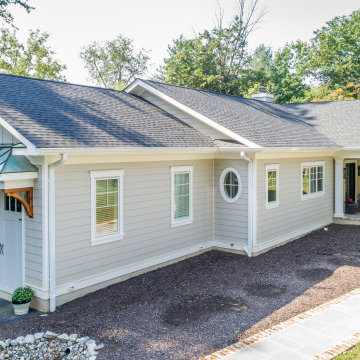
Custom remodel and build in the heart of Ruxton, Maryland. The foundation was kept and Eisenbrandt Companies remodeled the entire house with the design from Andy Niazy Architecture. A beautiful combination of painted brick and hardy siding, this home was built to stand the test of time. Accented with standing seam roofs and board and batten gambles. Custom garage doors with wood corbels. Marvin Elevate windows with a simplistic grid pattern. Blue stone walkway with old Carolina brick as its border. Versatex trim throughout.
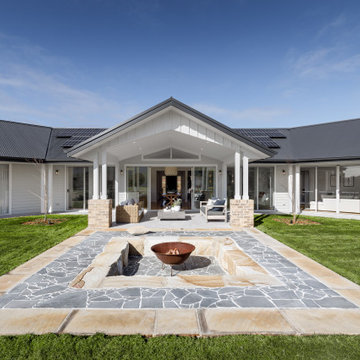
Beautiful exterior design sits so well in the landscape. Taubmans colours work beautifully with the PGH brick, roof and Panelift Garage door the lighting and fire pit create a beautiful effect at night
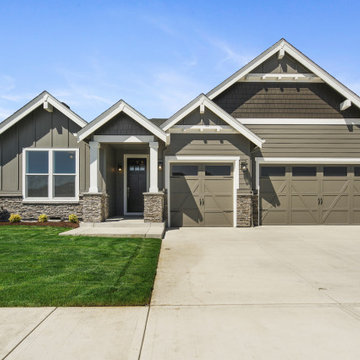
Modern inredning av ett stort beige hus, med allt i ett plan, vinylfasad, sadeltak och tak i shingel
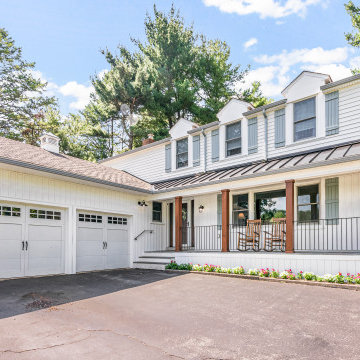
Idéer för att renovera ett stort lantligt vitt hus, med två våningar, blandad fasad, pulpettak och tak i mixade material
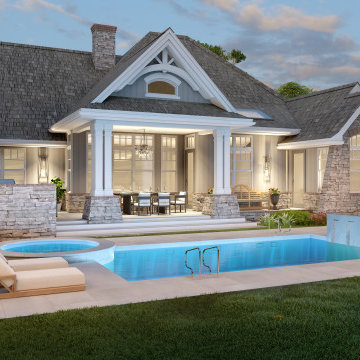
Rear view of L'Attesa Di Vita II. View our Best-Selling Plan THD-1074: https://www.thehousedesigners.com/plan/lattesa-di-vita-ii-1074/
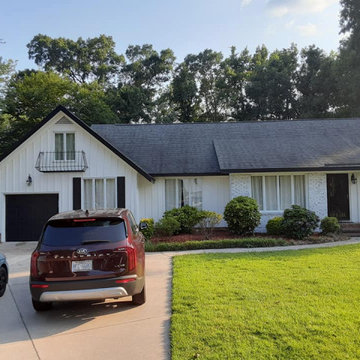
Longhouse Pro Painters performed the color change to the exterior of a 2800 square foot home in five days. The original green color was covered up by a Dove White Valspar Duramax Exterior Paint. The black fascia was not painted, however, the door casings around the exterior doors were painted black to accent the white update. The iron railing in the front entry was painted. and the white garage door was painted a black enamel. All of the siding and boxing was a color change. Overall, very well pleased with the update to this farmhouse look.
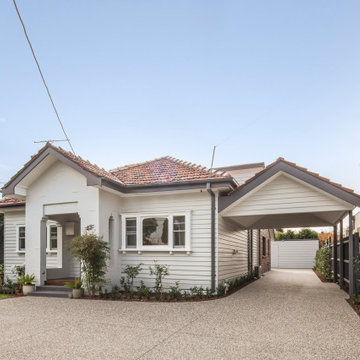
The external facade of the existing building is refurbished and repainted to refresh the house appearance. A new carport is added in the same architectural style and blends in with the existing fabric.
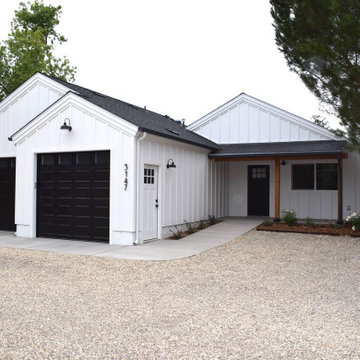
3 bedroom, 2 bath Accessory Dwelling Unit, with a 2 car garage and ensuite master bedroom. The 3rd bedroom has its own private entrance. Modern farmhouse style, with warm wood beams and columns in the entry porch, detailed window grids, composition roof, vaulted interior ceiling, this ADU has charm.
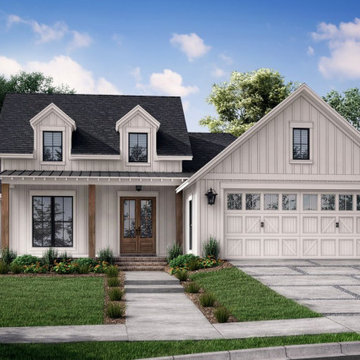
This house plan features a modern farmhouse exterior with board-and-batten siding, dormer windows, and a wide front porch.
Exempel på ett lantligt vitt hus, med allt i ett plan, sadeltak och tak i mixade material
Exempel på ett lantligt vitt hus, med allt i ett plan, sadeltak och tak i mixade material
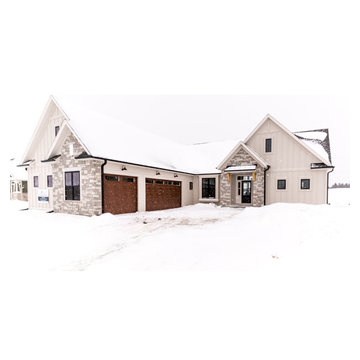
Sienna Model 2021 Lake Country Village.
Siding HardiePlank color plus Cobblestone
Black Gutters
Inredning av ett lantligt vitt hus, med allt i ett plan, fiberplattor i betong, sadeltak och tak i shingel
Inredning av ett lantligt vitt hus, med allt i ett plan, fiberplattor i betong, sadeltak och tak i shingel
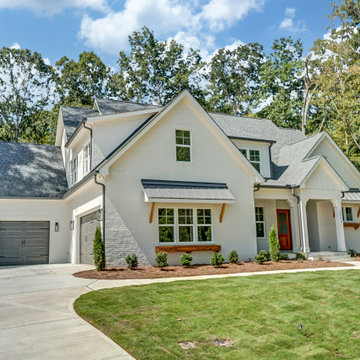
Idéer för ett stort lantligt vitt hus, med två våningar, tegel, sadeltak och tak i shingel

This 1970s ranch home in South East Denver was roasting in the summer and freezing in the winter. It was also time to replace the wood composite siding throughout the home. Since Colorado Siding Repair was planning to remove and replace all the siding, we proposed that we install OSB underlayment and insulation under the new siding to improve it’s heating and cooling throughout the year.
After we addressed the insulation of their home, we installed James Hardie ColorPlus® fiber cement siding in Grey Slate with Arctic White trim. James Hardie offers ColorPlus® Board & Batten. We installed Board & Batten in the front of the home and Cedarmill HardiPlank® in the back of the home. Fiber cement siding also helps improve the insulative value of any home because of the quality of the product and how durable it is against Colorado’s harsh climate.
We also installed James Hardie beaded porch panel for the ceiling above the front porch to complete this home exterior make over. We think that this 1970s ranch home looks like a dream now with the full exterior remodel. What do you think?
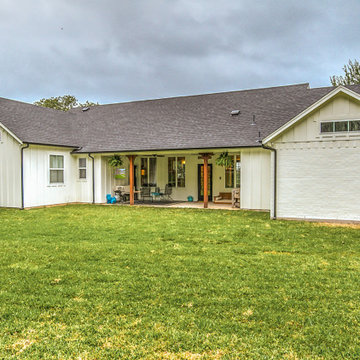
Inspiration för ett mellanstort lantligt vitt hus, med allt i ett plan, blandad fasad, sadeltak och tak i shingel

This home is the fifth residence completed by Arnold Brothers. Set on an approximately 8,417 square foot site in historic San Roque, this home has been extensively expanded, updated and remodeled. The inspiration for the newly designed home was the cottages at the San Ysidro Ranch. Combining the romance of a bygone era with the quality and attention to detail of a five-star resort, this “casita” is a blend of rustic charm with casual elegance.
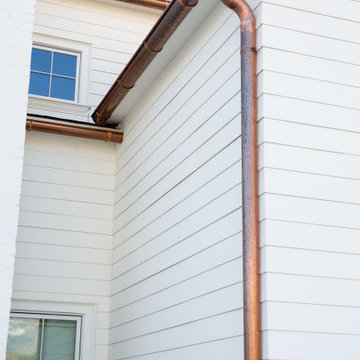
Studio McGee's New McGee Home featuring Tumbled Natural Stones, Painted brick, and Lap Siding.
Bild på ett stort vintage flerfärgat hus, med två våningar, blandad fasad, sadeltak och tak i shingel
Bild på ett stort vintage flerfärgat hus, med två våningar, blandad fasad, sadeltak och tak i shingel
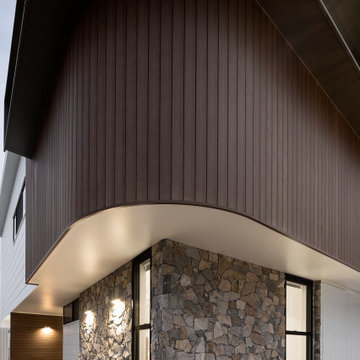
Random Stone cladding and curvered timber cladding to front corner of home.
Idéer för att renovera ett stort retro vitt hus, med två våningar, platt tak och tak i metall
Idéer för att renovera ett stort retro vitt hus, med två våningar, platt tak och tak i metall
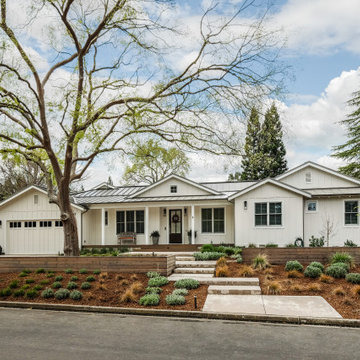
Inspiration för lantliga vita hus, med allt i ett plan, sadeltak och tak i metall
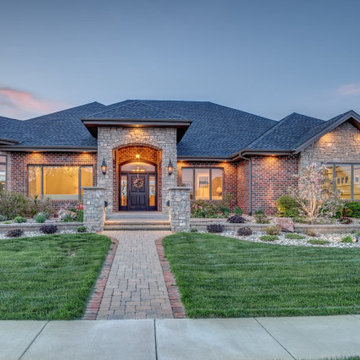
Idéer för att renovera ett mycket stort vintage flerfärgat hus, med allt i ett plan, sadeltak och tak i shingel
8 370 foton på hus
8
