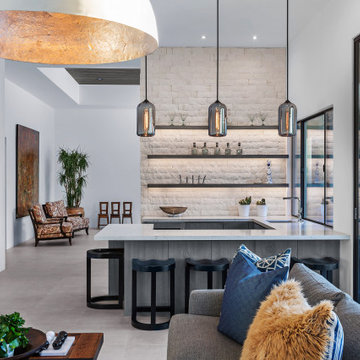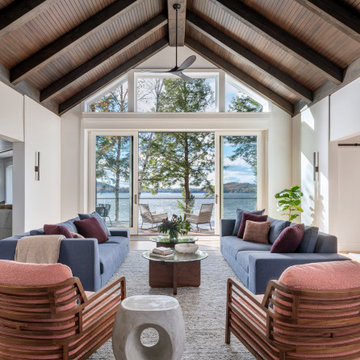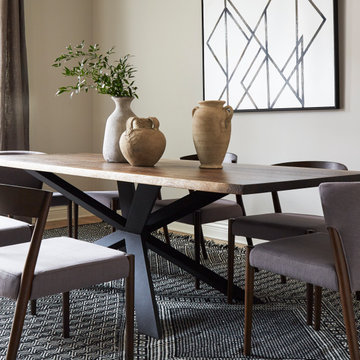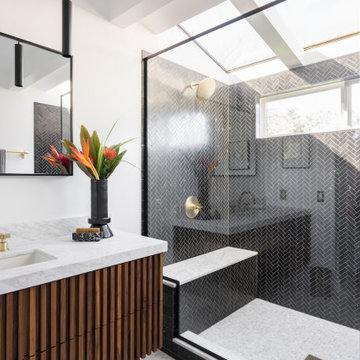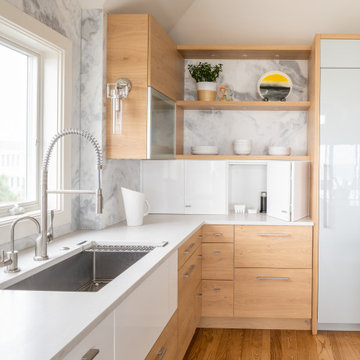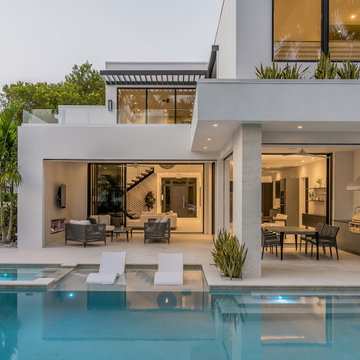8 321 289 foton på modern design och inredning

A new ensuite created in what was the old box bedroom
Idéer för att renovera ett litet funkis en-suite badrum, med vita skåp, en öppen dusch, gul kakel, keramikplattor, ett piedestal handfat, svart golv och med dusch som är öppen
Idéer för att renovera ett litet funkis en-suite badrum, med vita skåp, en öppen dusch, gul kakel, keramikplattor, ett piedestal handfat, svart golv och med dusch som är öppen

We planned a thoughtful redesign of this beautiful home while retaining many of the existing features. We wanted this house to feel the immediacy of its environment. So we carried the exterior front entry style into the interiors, too, as a way to bring the beautiful outdoors in. In addition, we added patios to all the bedrooms to make them feel much bigger. Luckily for us, our temperate California climate makes it possible for the patios to be used consistently throughout the year.
The original kitchen design did not have exposed beams, but we decided to replicate the motif of the 30" living room beams in the kitchen as well, making it one of our favorite details of the house. To make the kitchen more functional, we added a second island allowing us to separate kitchen tasks. The sink island works as a food prep area, and the bar island is for mail, crafts, and quick snacks.
We designed the primary bedroom as a relaxation sanctuary – something we highly recommend to all parents. It features some of our favorite things: a cognac leather reading chair next to a fireplace, Scottish plaid fabrics, a vegetable dye rug, art from our favorite cities, and goofy portraits of the kids.
---
Project designed by Courtney Thomas Design in La Cañada. Serving Pasadena, Glendale, Monrovia, San Marino, Sierra Madre, South Pasadena, and Altadena.
For more about Courtney Thomas Design, see here: https://www.courtneythomasdesign.com/
To learn more about this project, see here:
https://www.courtneythomasdesign.com/portfolio/functional-ranch-house-design/
Hitta den rätta lokala yrkespersonen för ditt projekt

This incredible design + build remodel completely transformed this from a builders basic master bath to a destination spa! Floating vanity with dressing area, large format tiles behind the luxurious bath, walk in curbless shower with linear drain. This bathroom is truly fit for relaxing in luxurious comfort.

The homeowners of this large single-family home in Fairfax Station suburb of Virginia, desired a remodel of their master bathroom. The homeowners selected an open concept for the master bathroom.
We relocated and enlarged the shower. The prior built-in tub was removed and replaced with a slip-free standing tub. The commode was moved the other side of the bathroom in its own space. The bathroom was enlarged by taking a few feet of space from an adjacent closet and bedroom to make room for two separate vanity spaces. The doorway was widened which required relocating ductwork and plumbing to accommodate the spacing. A new barn door is now the bathroom entrance. Each of the vanities are equipped with decorative mirrors and sconce lights. We removed a window for placement of the new shower which required new siding and framing to create a seamless exterior appearance. Elegant plank porcelain floors with embedded hexagonal marble inlay for shower floor and surrounding tub make this memorable transformation. The shower is equipped with multi-function shower fixtures, a hand shower and beautiful custom glass inlay on feature wall. A custom French-styled door shower enclosure completes this elegant shower area. The heated floors and heated towel warmers are among other new amenities.

The sink in the bathroom stands on a base with an accent yellow module. It echoes the chairs in the kitchen and the hallway pouf. Just rightward to the entrance, there is a column cabinet containing a washer, a dryer, and a built-in air extractor.
We design interiors of homes and apartments worldwide. If you need well-thought and aesthetical interior, submit a request on the website.
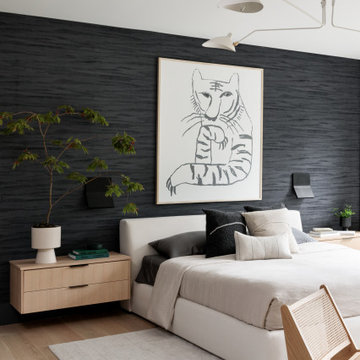
We designed this modern family home from scratch with pattern, texture and organic materials and then layered in custom rugs, custom-designed furniture, custom artwork and pieces that pack a punch.

Idéer för stora funkis vitt kök med öppen planlösning, med en rustik diskho, skåp i shakerstil, svarta skåp, bänkskiva i koppar, vitt stänkskydd, stänkskydd i tunnelbanekakel, integrerade vitvaror, travertin golv, flera köksöar och beiget golv

54м2
Idéer för att renovera ett funkis linjärt kök med öppen planlösning, med släta luckor, grå skåp, grått stänkskydd och beiget golv
Idéer för att renovera ett funkis linjärt kök med öppen planlösning, med släta luckor, grå skåp, grått stänkskydd och beiget golv

Contemporary Walk-in Closet
Design: THREE SALT DESIGN Co.
Build: Zalar Homes
Photo: Chad Mellon
Inspiration för ett litet funkis walk-in-closet, med släta luckor, vita skåp, klinkergolv i porslin och svart golv
Inspiration för ett litet funkis walk-in-closet, med släta luckor, vita skåp, klinkergolv i porslin och svart golv

This is a great house. Perched high on a private, heavily wooded site, it has a rustic contemporary aesthetic. Vaulted ceilings, sky lights, large windows and natural materials punctuate the main spaces. The existing large format mosaic slate floor grabs your attention upon entering the home extending throughout the foyer, kitchen, and family room.
Specific requirements included a larger island with workspace for each of the homeowners featuring a homemade pasta station which requires small appliances on lift-up mechanisms as well as a custom-designed pasta drying rack. Both chefs wanted their own prep sink on the island complete with a garbage “shoot” which we concealed below sliding cutting boards. A second and overwhelming requirement was storage for a large collection of dishes, serving platters, specialty utensils, cooking equipment and such. To meet those needs we took the opportunity to get creative with storage: sliding doors were designed for a coffee station adjacent to the main sink; hid the steam oven, microwave and toaster oven within a stainless steel niche hidden behind pantry doors; added a narrow base cabinet adjacent to the range for their large spice collection; concealed a small broom closet behind the refrigerator; and filled the only available wall with full-height storage complete with a small niche for charging phones and organizing mail. We added 48” high base cabinets behind the main sink to function as a bar/buffet counter as well as overflow for kitchen items.
The client’s existing vintage commercial grade Wolf stove and hood commands attention with a tall backdrop of exposed brick from the fireplace in the adjacent living room. We loved the rustic appeal of the brick along with the existing wood beams, and complimented those elements with wired brushed white oak cabinets. The grayish stain ties in the floor color while the slab door style brings a modern element to the space. We lightened the color scheme with a mix of white marble and quartz countertops. The waterfall countertop adjacent to the dining table shows off the amazing veining of the marble while adding contrast to the floor. Special materials are used throughout, featured on the textured leather-wrapped pantry doors, patina zinc bar countertop, and hand-stitched leather cabinet hardware. We took advantage of the tall ceilings by adding two walnut linear pendants over the island that create a sculptural effect and coordinated them with the new dining pendant and three wall sconces on the beam over the main sink.

A large, wall hung timber vanity with white basin draws the eye in this otherwise simple bathroom. Providing closed and open storage, there is a matching cabinet above the vanity. The timber contrasts with the large format grey wall and floor tiles, and the tapware's brass tones marry beautifully with the timber. Natural breezes and ventilation via the louvre windows.
8 321 289 foton på modern design och inredning
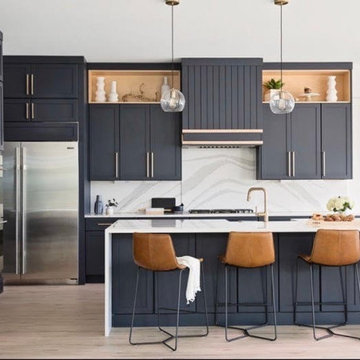
The kitchen space in your house is where you will be preparing meals for yourself and your family, sharing dinner with your loved ones after a long day at work, and maybe even entertaining guests from time to time. Therefore, it is imperative for your kitchen – which is at the heart of your household – to be functional, durable, comfortable, and aesthetically appealing. Please click Verdivurdering Oslo
If you want to bring an element of vibrant color and sophistication into your kitchen space, then you might consider investing in a set of high-quality navy blue kitchen cabinets manufactured by a reputed brand or company such as Cabinet DIY. Navy is a chic and smart shade of blue that can create an ambiance of calm and elegant modernity in your interiors.
Navy blue kitchen cabinets will be unique enough to help you stand out without too much extra effort, while also blending in perfectly with most types of kitchen décor. If your kitchen is otherwise monochrome or light-colored, then a set of navy blue kitchen cabinets will also imbue the space with some much-needed energy and radiance. You can also accessorize navy blue cabinets with chrome hinges and knobs, colorful accents, and other elements that will breathe more life into your interiors.
Another advantage of installing navy blue RTA cabinets in your kitchen is that they are extremely affordable, durable, and easy to maintain. Moreover, RTA cabinets are widely available in a variety of shades, finishes, and textures. As they are quite easy to install, navy blue RTA kitchen cabinets are becoming more and more popular among homeowners around the country.
Ideas for Designing a Kitchen with Navy Blue Cabinets
To make the most of your world-class navy blue kitchen cabinets, you should know about some of the most popular design trends that have enthralled interior decorators in recent years. Mentioned below are some unique ideas to make the most of navy blue kitchen cabinets by designing the kitchen space in a thoughtful and innovative manner.
1. Navy Blue Base Cabinets
If you want to try out a set of navy blue kitchen cabinets in your interiors but don’t want to commit fully yet, then you can consider buying a set of blue base cabinets. The base cabinets are often ignored because they’re below the eye level, so using a vibrant and remarkable color for these cabinets will allow them to draw attention and stand out. The upper cabinets can be white or gray, so that the color scheme doesn’t become too overwhelming.
2. Narrow Focus
If you don’t want to paint every cabinet in your kitchen navy blue, then another alternative is to choose a focal piece for the entire kitchen. One popular option is to install a large, spacious pantry cabinet with a painted, navy blue finish. All the other cabinets – including the upper and base cabinets – can be painted in muted whites and grays. This will help make your kitchen space feel minimalistic, chic, and stylish.
3. Proper Lighting
To emphasize the beauty of the elegant navy blue kitchen cabinets, you must ensure sufficient lighting in your kitchen area. The navy blue cabinets must receive adequate natural light, for which they need to be placed close to a window or balcony. Alternatively, you could also use artificial lights including strategically placed chandeliers or pendant lights to illuminate your unique navy blue kitchen cabinets and enhance the visual appeal of your home.
4. Contrasting Backsplashes
You can make the navy blue kitchen cabinets stand out by investing in a set of contrasting backsplashes or feature walls. Hence, light-colored, marble backsplashes might be ideal for such a kitchen, as they would not draw your eyes away from the cabinets or make the kitchen look too busy and colorful. Warm wooden shades and sophisticated grays are some other options that you could consider when designing a kitchen around navy blue cabinetry.
5. Metallic Appliances
Clean-lined gloss cabinets can create an aura of chic, sophisticated modernity when combined with metallic kitchen appliances such as chimneys, ovens, and coffee machines. Metallic appliances, if maintained properly, will make the kitchen look glossy and state-of-the-art. Paired with a set of cool blue cabinets, this design could work wonders for small, urban kitchens. Those who want to make the most of a small space would benefit most from choosing this décor.
In Conclusion
As you can see, there are many ways of creating a beautiful and elegant kitchen space with the help of navy blue RTA cabinets. All you have to do is use your imagination (and a bit of help from a design professional) to create the type of kitchen that suits your personal needs and preferences. High-quality and well-maintained navy blue kitchen cabinets can enhance the functionality and visual appeal of almost any home.
If you want to bring an element of vibrant color and sophistication into your kitchen space, then you might consider investing in a set of high-quality navy blue kitchen cabinets manufactured by a reputed brand or company such as Cabinet DIY. Navy is a chic and smart shade of blue that can create an ambiance of calm and elegant modernity in your interiors.
Navy blue kitchen cabinets will be unique enough to help you stand out without too much extra effort, while also blending in perfectly with most types of kitchen décor. If your kitchen is otherwise monochrome or light-colored, then a set of navy blue kitchen cabinets will also imbue the space with some much-needed energy and radiance. You can also accessorize navy blue cabinets with chrome hinges and knobs, colorful accents, and other elements that will breathe more life into your interiors.
Another advantage of installing navy blue RTA cabinets in your kitchen is that they are extremely affordable, durable, and easy to maintain. Moreover, RTA cabinets are widely available in a variety of shades, finishes, and textures. As they are quite easy to install, navy blue RTA kitchen cabinets are becoming more and more popular among homeowners around the country.
Ideas for Designing a Kitchen with Navy Blue Cabinets
To make the most of your world-class navy blue kitchen cabinets, you should know about some of the most popular design trends that have enthralled interior decorators in recent years. Mentioned below are some unique ideas to make the most of navy blue kitchen cabinets by designing the kitchen space in a thoughtful and innovative manner.
1. Navy Blue Base Cabinets
If you want to try out a set of navy blue kitchen cabinets in your interiors but don’t want to commit fully yet, then you can consider buying a set of blue base cabinets. The base cabinets are often ignored because they’re below the eye level, so using a vibrant and remarkable color for these cabinets will allow them to draw attention and stand out. The upper cabinets can be white or gray, so that the color scheme doesn’t become too overwhelming.
2. Narrow Focus
If you don’t want to paint every cabinet in your kitchen navy blue, then another alternative is to choose a focal piece for the entire kitchen. One popular option is to install a large, spacious pantry cabinet with a painted, navy blue finish. All the other cabinets – including the upper and base cabinets – can be painted in muted whites and grays. This will help make your kitchen space feel minimalistic, chic, and stylish.
3. Proper Lighting
To emphasize the beauty of the elegant navy blue kitchen cabinets, you must ensure sufficient lighting in your kitchen area. The navy blue cabinets must receive adequate natural light, for which they need to be placed close to a window or balcony. Alternatively, you could also use artificial lights including strategically placed chandeliers or pendant lights to illuminate your unique navy blue kitchen cabinets and enhance the visual appeal of your home.
4. Contrasting Backsplashes
You can make the navy blue kitchen cabinets stand out by investing in a set of contrasting backsplashes or feature walls. Hence, light-colored, marble backsplashes might be ideal for such a kitchen, as they would not draw your eyes away from the cabinets or make the kitchen look too busy and colorful. Warm wooden shades and sophisticated grays are some other options that you could consider when designing a kitchen around navy blue cabinetry.
5. Metallic Appliances
Clean-lined gloss cabinets can create an aura of chic, sophisticated modernity when combined with metallic kitchen appliances such as chimneys, ovens, and coffee machines. Metallic appliances, if maintained properly, will make the kitchen look glossy and state-of-the-art. Paired with a set of cool blue cabinets, this design could work wonders for small, urban kitchens. Those who want to make the most of a small space would benefit most from choosing this décor.
In Conclusion
As you can see, there are many ways of creating a beautiful and elegant kitchen space with the help of navy blue RTA cabinets. All you have to do is use your imagination (and a bit of help from a design professional) to create the type of kitchen that suits your personal needs and preferences. High-quality and well-maintained navy blue kitchen cabinets can enhance the functionality and visual appeal of almost any home.
15




















