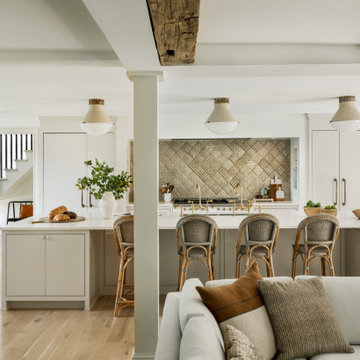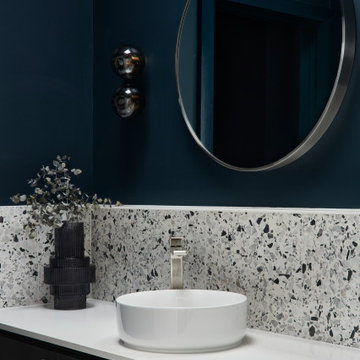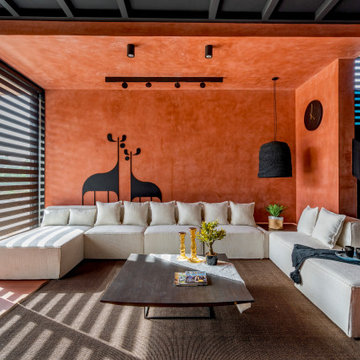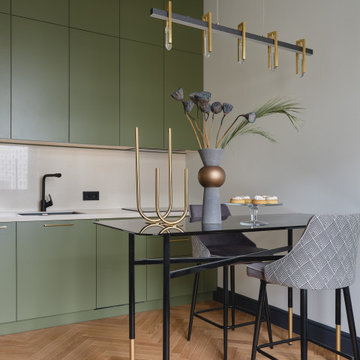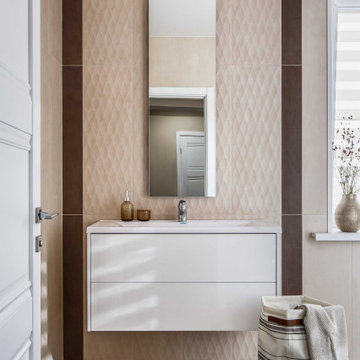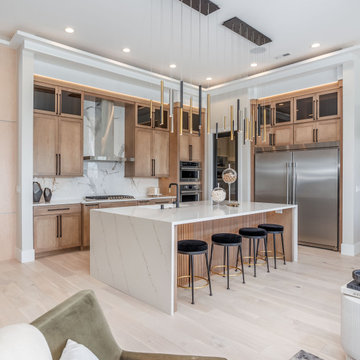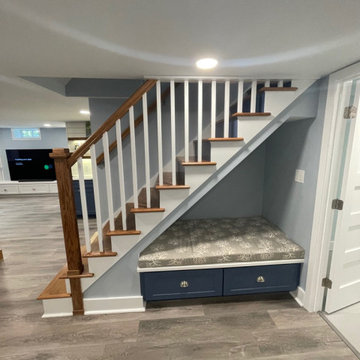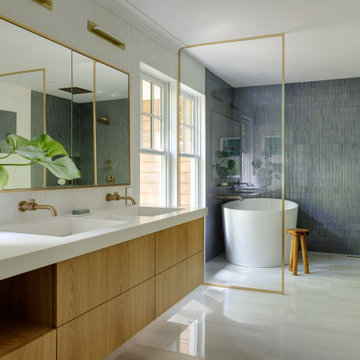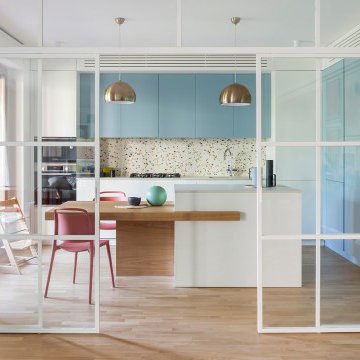8 321 133 foton på modern design och inredning

When a world class sailing champion approached us to design a Newport home for his family, with lodging for his sailing crew, we set out to create a clean, light-filled modern home that would integrate with the natural surroundings of the waterfront property, and respect the character of the historic district.
Our approach was to make the marine landscape an integral feature throughout the home. One hundred eighty degree views of the ocean from the top floors are the result of the pinwheel massing. The home is designed as an extension of the curvilinear approach to the property through the woods and reflects the gentle undulating waterline of the adjacent saltwater marsh. Floodplain regulations dictated that the primary occupied spaces be located significantly above grade; accordingly, we designed the first and second floors on a stone “plinth” above a walk-out basement with ample storage for sailing equipment. The curved stone base slopes to grade and houses the shallow entry stair, while the same stone clads the interior’s vertical core to the roof, along which the wood, glass and stainless steel stair ascends to the upper level.
One critical programmatic requirement was enough sleeping space for the sailing crew, and informal party spaces for the end of race-day gatherings. The private master suite is situated on one side of the public central volume, giving the homeowners views of approaching visitors. A “bedroom bar,” designed to accommodate a full house of guests, emerges from the other side of the central volume, and serves as a backdrop for the infinity pool and the cove beyond.
Also essential to the design process was ecological sensitivity and stewardship. The wetlands of the adjacent saltwater marsh were designed to be restored; an extensive geo-thermal heating and cooling system was implemented; low carbon footprint materials and permeable surfaces were used where possible. Native and non-invasive plant species were utilized in the landscape. The abundance of windows and glass railings maximize views of the landscape, and, in deference to the adjacent bird sanctuary, bird-friendly glazing was used throughout.
Photo: Michael Moran/OTTO Photography
Hitta den rätta lokala yrkespersonen för ditt projekt
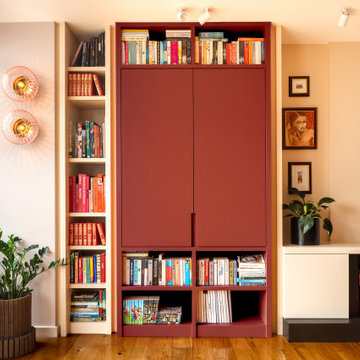
Bespoke red cabinet in contemporary living room with bespoke tv unit and large Nordic planters
Modern inredning av ett vardagsrum
Modern inredning av ett vardagsrum

This modern custom home is a beautiful blend of thoughtful design and comfortable living. No detail was left untouched during the design and build process. Taking inspiration from the Pacific Northwest, this home in the Washington D.C suburbs features a black exterior with warm natural woods. The home combines natural elements with modern architecture and features clean lines, open floor plans with a focus on functional living.

This bought off plan 9 year old home lacked all personality for my clients, option A,B,C in these new developments end up needing a lot of personalisation. we removed the entire kitchen/dining area and flooring. It was far from desireable. Now with new warming underfloor heating throughout, bright and fresh new palette, bespoke built furniture and a totally NEW layout. This Home is more than they have ever wanted! its incredible and the space also feels so much larger due to the design planned and products used. Finished to an excellent standard with our trade team.

Idéer för funkis allrum med öppen planlösning, med vita väggar, ljust trägolv, en standard öppen spis och en spiselkrans i gips

This Australian-inspired new construction was a successful collaboration between homeowner, architect, designer and builder. The home features a Henrybuilt kitchen, butler's pantry, private home office, guest suite, master suite, entry foyer with concealed entrances to the powder bathroom and coat closet, hidden play loft, and full front and back landscaping with swimming pool and pool house/ADU.

Modern kitchen with rift-cut white oak cabinetry and a natural stone island.
Inredning av ett modernt mellanstort beige beige kök, med en dubbel diskho, släta luckor, skåp i ljust trä, bänkskiva i kvartsit, beige stänkskydd, rostfria vitvaror, ljust trägolv, en köksö och beiget golv
Inredning av ett modernt mellanstort beige beige kök, med en dubbel diskho, släta luckor, skåp i ljust trä, bänkskiva i kvartsit, beige stänkskydd, rostfria vitvaror, ljust trägolv, en köksö och beiget golv

Idéer för ett mellanstort modernt grå en-suite badrum, med släta luckor, skåp i ljust trä, porslinskakel, klinkergolv i porslin, ett undermonterad handfat, bänkskiva i kvarts, ett fristående badkar, grå kakel, vita väggar och grått golv
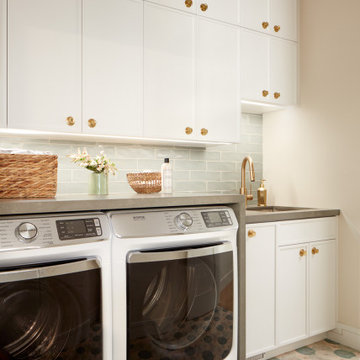
Build+Design: EBCON Corporation, Zuzana Ozel /
Styling: Rachel Forslund /
Photography: Agnieszka Jakubowicz
Exempel på en modern tvättstuga
Exempel på en modern tvättstuga

Our San Francisco studio designed this beautiful four-story home for a young newlywed couple to create a warm, welcoming haven for entertaining family and friends. In the living spaces, we chose a beautiful neutral palette with light beige and added comfortable furnishings in soft materials. The kitchen is designed to look elegant and functional, and the breakfast nook with beautiful rust-toned chairs adds a pop of fun, breaking the neutrality of the space. In the game room, we added a gorgeous fireplace which creates a stunning focal point, and the elegant furniture provides a classy appeal. On the second floor, we went with elegant, sophisticated decor for the couple's bedroom and a charming, playful vibe in the baby's room. The third floor has a sky lounge and wine bar, where hospitality-grade, stylish furniture provides the perfect ambiance to host a fun party night with friends. In the basement, we designed a stunning wine cellar with glass walls and concealed lights which create a beautiful aura in the space. The outdoor garden got a putting green making it a fun space to share with friends.
---
Project designed by ballonSTUDIO. They discreetly tend to the interior design needs of their high-net-worth individuals in the greater Bay Area and to their second home locations.
For more about ballonSTUDIO, see here: https://www.ballonstudio.com/

The Guemes Island cabin is designed with a SIPS roof and foundation built with ICF. The exterior walls are highly insulated to bring the home to a new passive house level of construction. The highly efficient exterior envelope of the home helps to reduce the amount of energy needed to heat and cool the home, thus creating a very comfortable environment in the home.
Design by: H2D Architecture + Design
www.h2darchitects.com
Photos: Chad Coleman Photography
8 321 133 foton på modern design och inredning
17



















